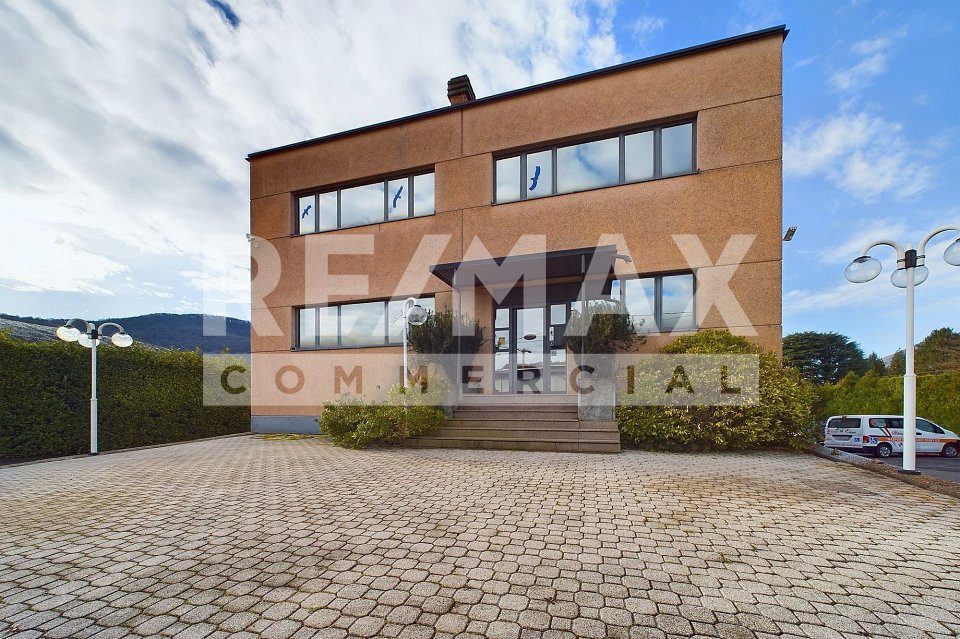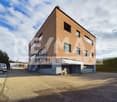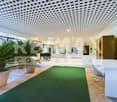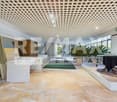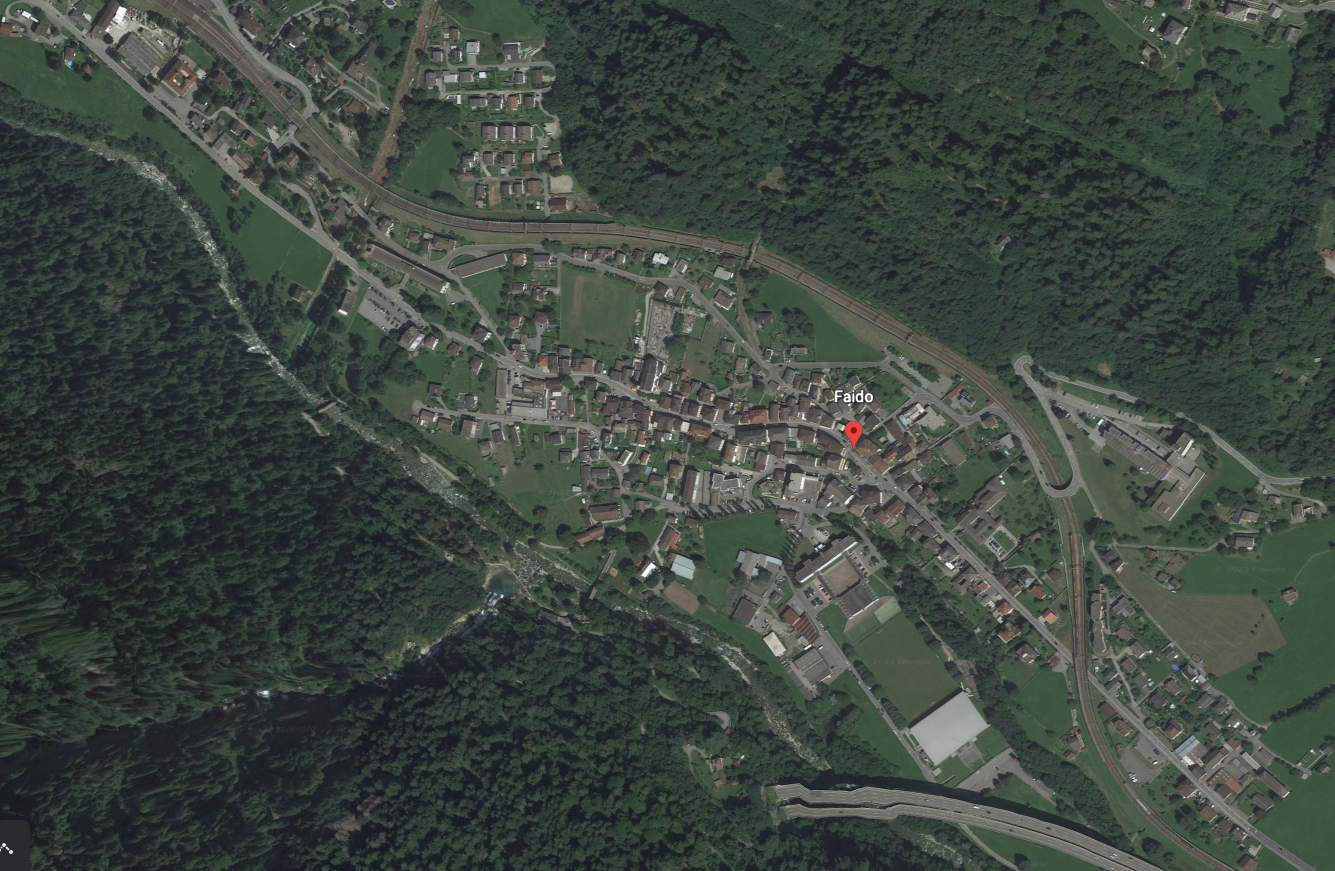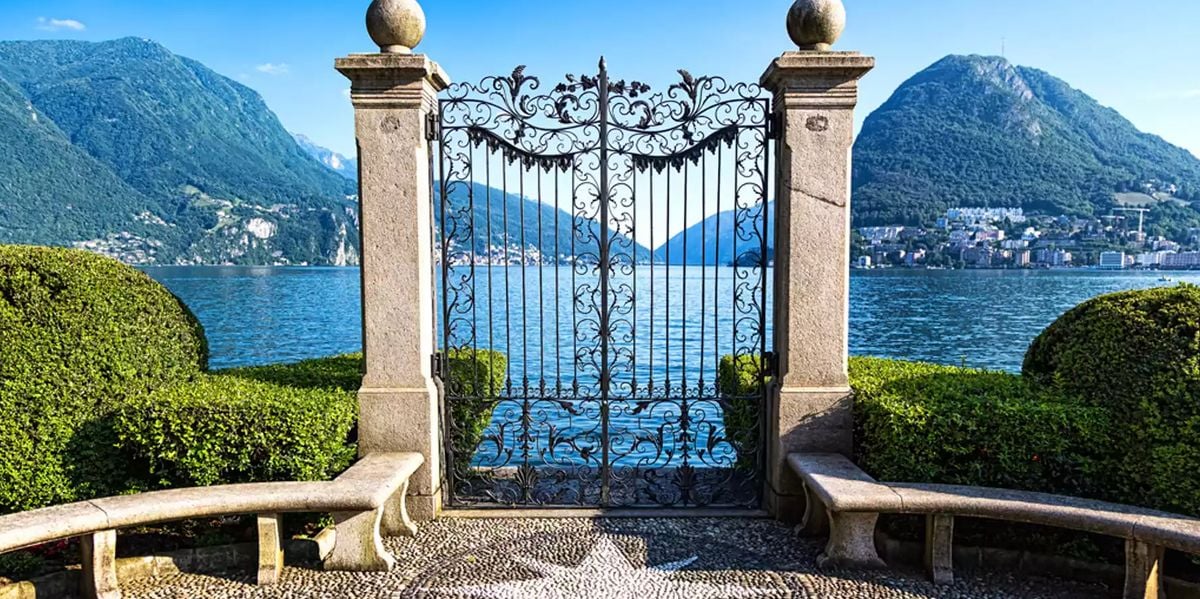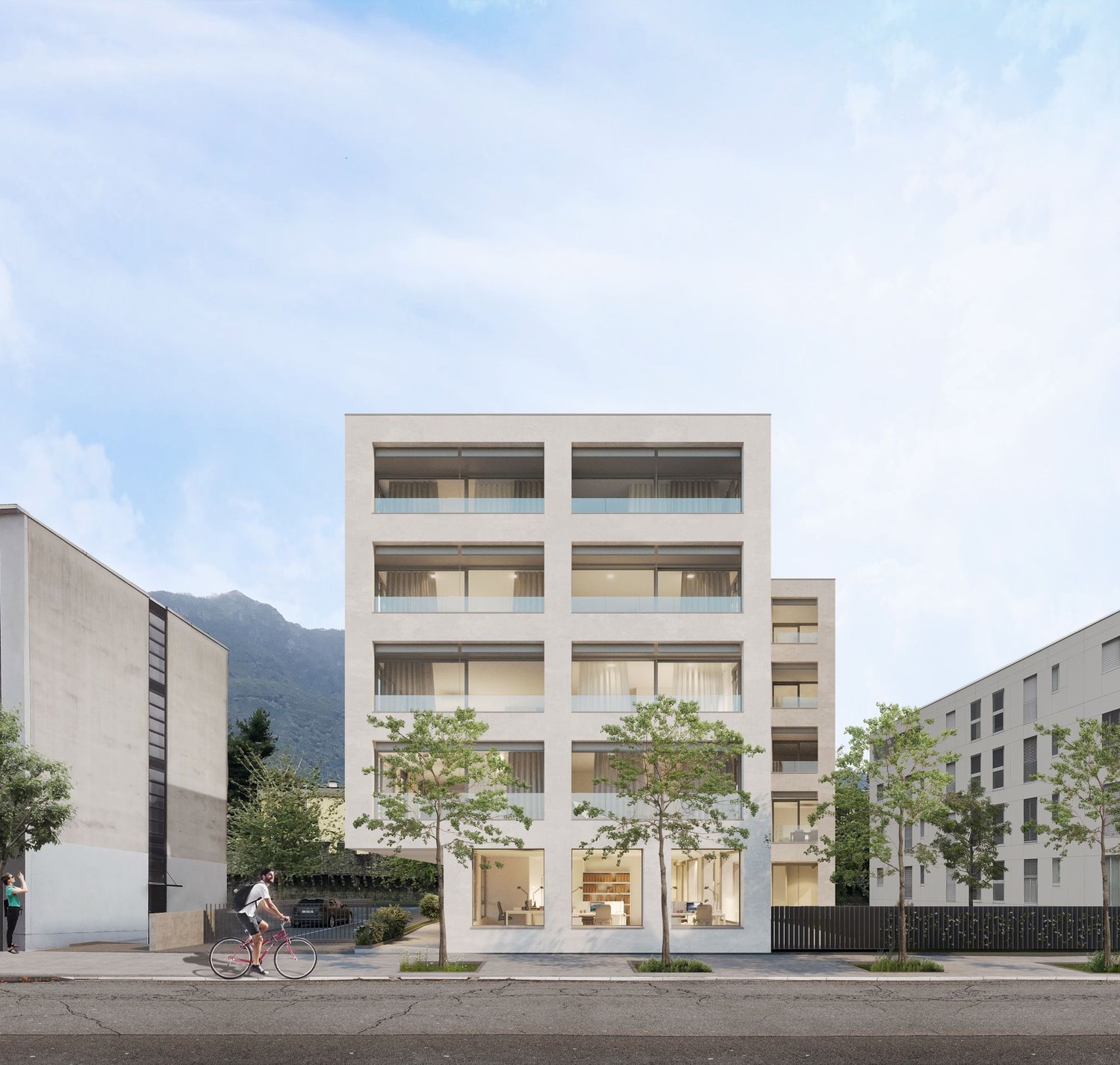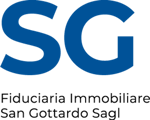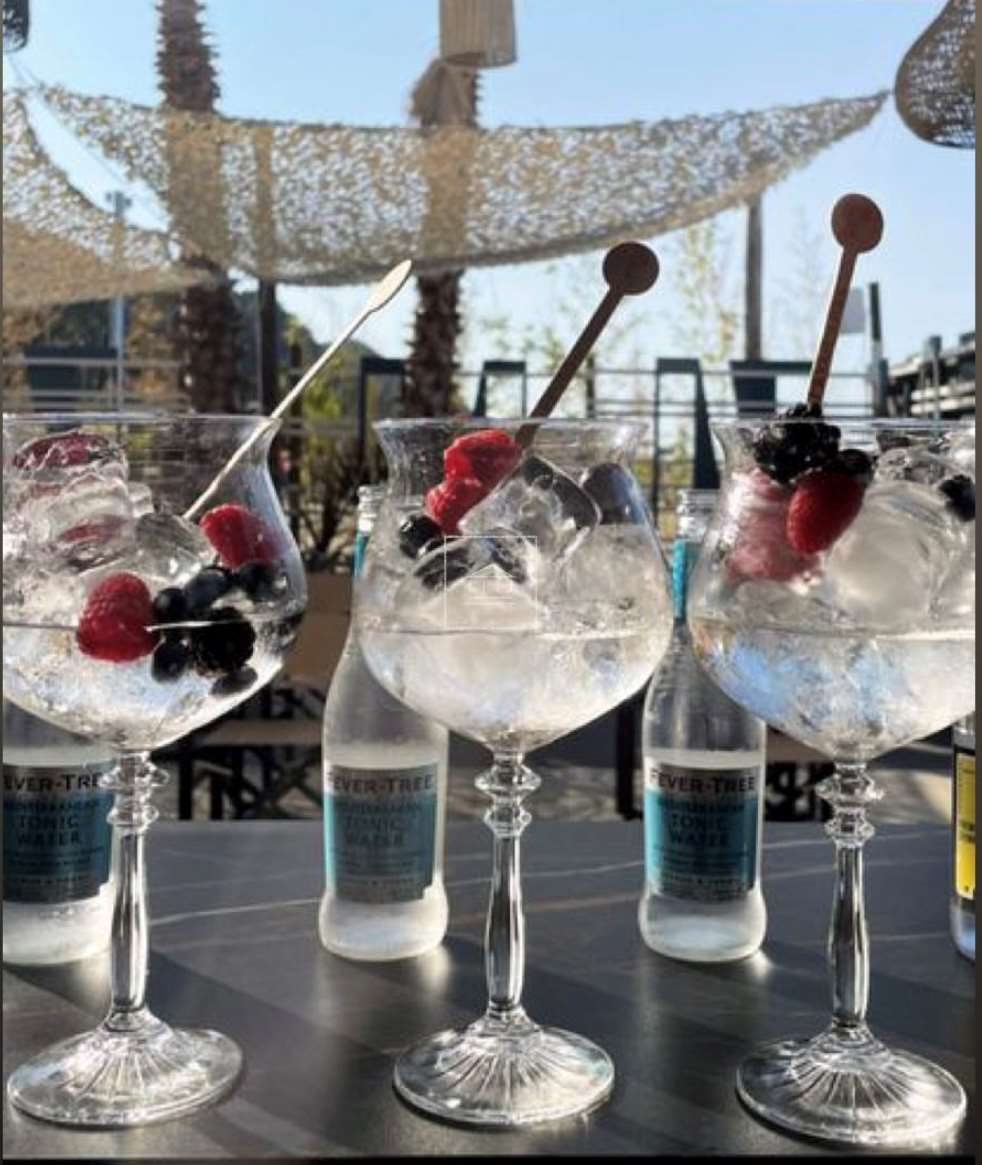Interessante stabile commerciale a Cunardo, Varese - Italia
***Alle Immobilien und Fotos auf www.remax.ch******Tutti gli immobili e foto su www.remax.ch***Nel popolare centro di Cunardo, noto comune italiano nella provincia di Varese, Lombardia, Italia, proponiamo in vendita un interessante fabbricato di 3 piani e ca. 600 m² di superficie commerciale lorda.Lo stabile, in passato utilizzato come atelier di abiti da sposa e cerimonia uomo e per la produzione di bomboniere e confetti è alla ricerca dei suoi nuovi proprietari e di una nuova vita.L'edificio, facilmente modulabile e con diverse entrare/uscite, può essere facilmente suddiviso in diverse attività commerciali (negozi, atelier di moda, uffici, ...) e/o può essere utilizzato come unica grande azienda. Avete in mente un grande progetto e siete alla ricerca del luogo perfetto in cui realizzarlo? Questa interessante proprietà potrebbe essere perfetta per voi.Il fabbricato si suddivide come segue:Piano seminterrato: Il piano seminterrato del fabbricato dispone di una pratica ed elegante entrata sul retro dello stabile, di diversi locali tecnici, di una toilette con doccia e di un grande locale utilizzabile sia come magazzino che come fabbrica.1° piano del fabbricato: Il primo piano dello stabile, accessibile sia dal piano seminterrato tramite una pratica scala interna che dall'esterno tramite l'elegante e moderna entrata principale (presente sul lato frontale del fabbricato) dispone di un superficie lorda di ca. 205 m². Il piano dispone di un grazioso appartamento di 2 locali (accessibile sia dall'interno che dall'esterno del fabbricato) e di un grande locale commerciale, attualmente suddiviso in due ambienti ma facilmente riconvertibile in un unico grande locale. 2° piano dello stabile: L'ultimo piano dello stabile dispone di una superficie lorda di ca. 205 m² ed è anch'esso composto da un ampio, elegante e luminoso locale commerciale.Costa state aspettando? Contattateci per scoprire di più riguardo questo interessante immobile commerciale!-***Alle Immobilien und Fotos auf www.remax.ch******Tutti gli immobili e foto su www.remax.ch***Im bekannten Stadtzentrum von Cunardo, einer berühmten italienischen Gemeinde in der Provinz Varese, Lombardei, Italien, bieten wir ein interessantes Gebäude mit 3 Etagen und ca. 600 m² Gewerbefläche zum Verkauf an.Das Gebäude, das früher als Atelier für Braut- und Haute Couture-Mode Damen und Herren sowie für die Herstellung von Hochzeitsgeschenken genutzt wurde, ist auf der Suche nach ihren neuen Eigentümern und einem neuen Leben.Die Immobilie, welche leicht modulierbar ist und über mehrere Ein- und Ausgänge verfügt, kann leicht in verschiedene Unternehmen unterteilt werden (Geschäfte, Modeateliers, Büros, ...) und/oder als ein grosses, einziges Unternehmen genutzt werden. Haben Sie ein grosses Projekt und suchen nach dem perfekten Ort, um es zu realisieren? Dieses interessante Objekt könnte perfekt für Sie sein.Das Gebäude ist wie folgt unterteilt:Untergeschoss: Dieses Stockwerk verfügt über einen praktischen und eleganten Hintereingang, mehrere technische Räume, eine Toilette mit Dusche und einen grossen Raum, welcher sowohl als Lager als auch als Fabrik genutzt werden kann.1. Stock des Gebäudes: Die Etage, welche sowohl vom Untergeschoss über eine praktische Innentreppe als auch von aussen über den eleganten und modernen Haupteingang (an der Vorderseite des Gebäudes) zugänglich ist, verfügt über eine Bruttofläche von ca. 205 m². Das Stockwerk verfügt über eine schöne 2 Zimmerwohnung (sowohl von innen als auch von aussen zugänglich) und eine grosse Gewerbefläche, welche derzeit in zwei Räume unterteilt ist, aber leicht in einen grossen Raum umgewandelt werden kann. 2. Stockwerk des Gebäudes: Das oberste Stockwerk des Gebäudes bietet eine Bruttofläche von ca. 205 m² und besteht, wie die anderen Stockwerke, aus einem grossen, eleganten und hellen Geschäftsraum.Worauf warten Sie noch? Kontaktieren Sie uns, um mehr über diese

