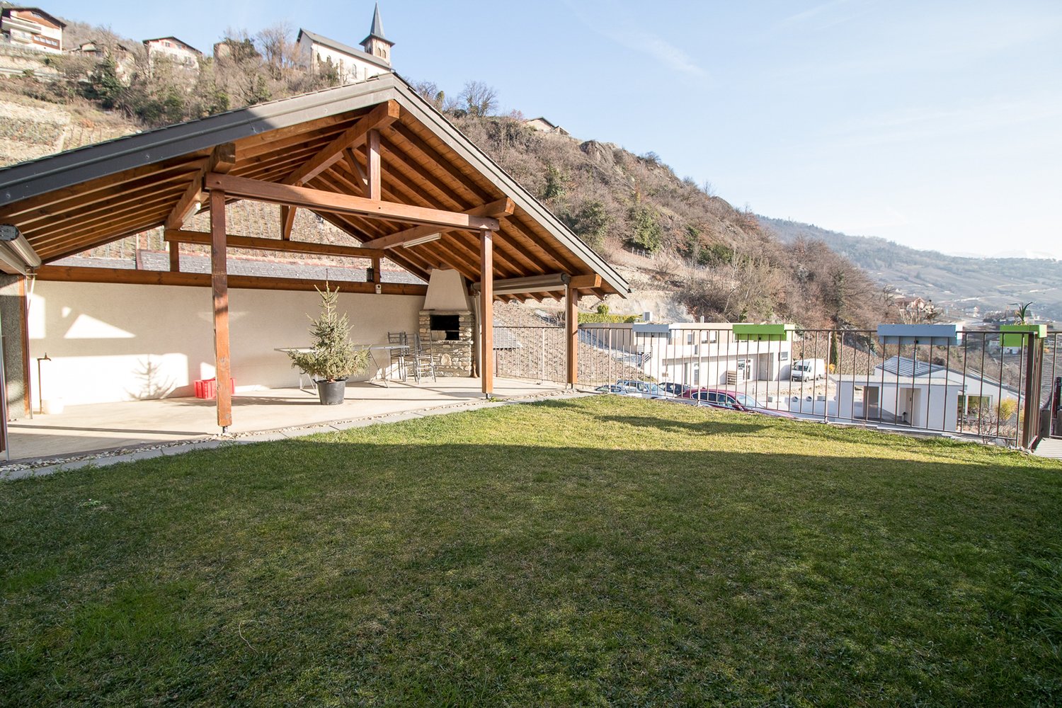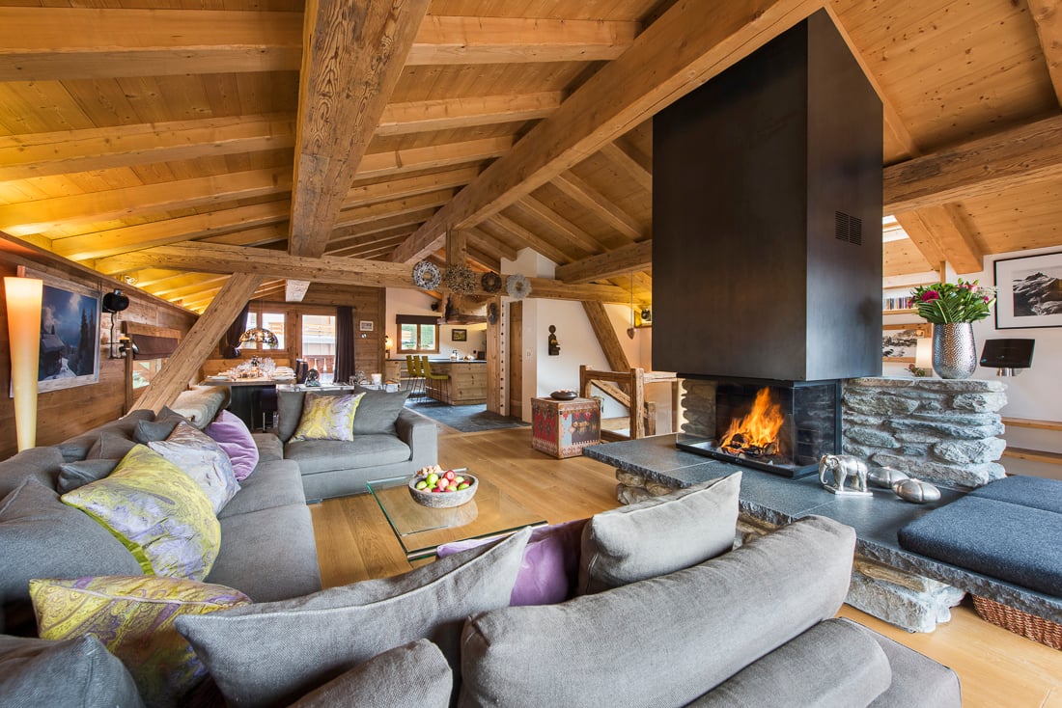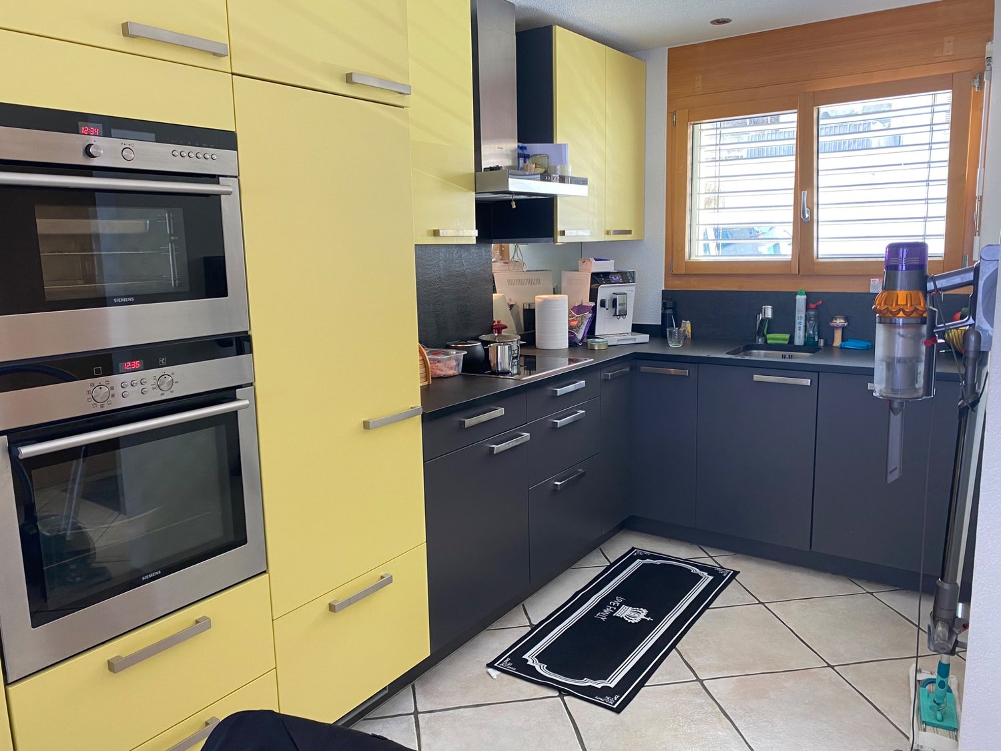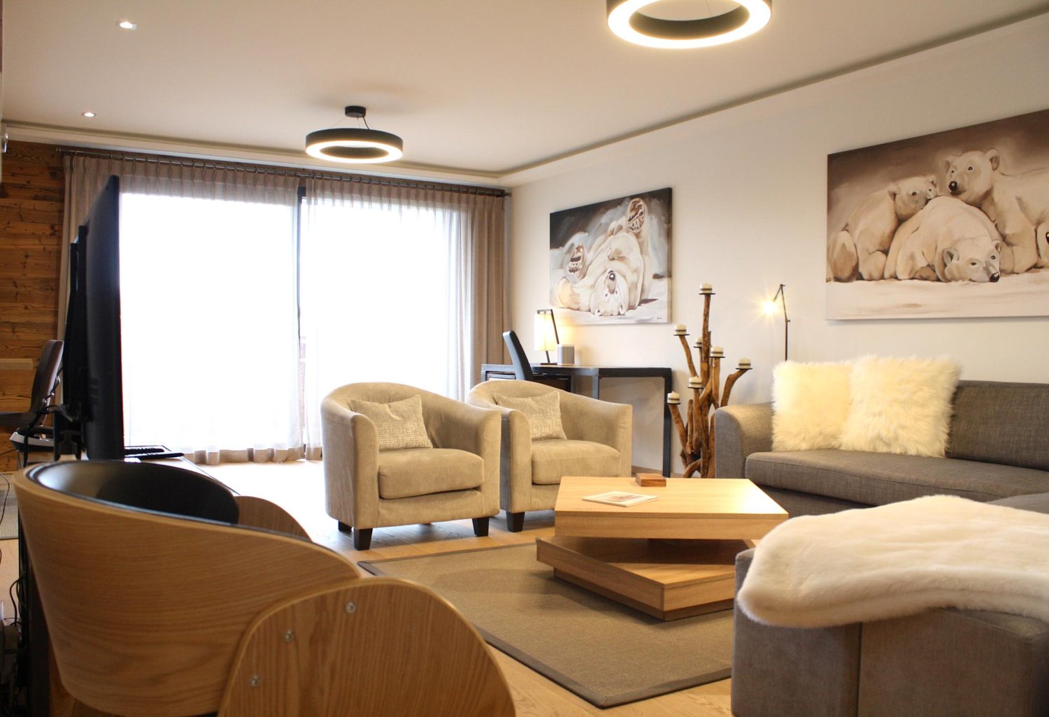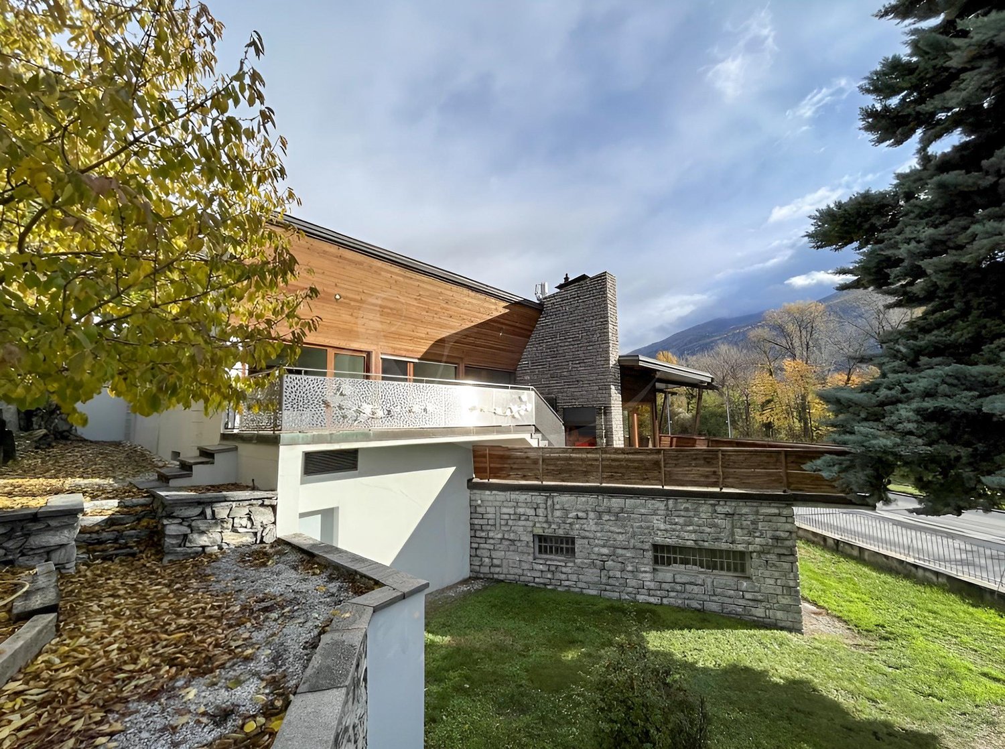Altri oggetti interessanti
- Duplex affittare: 1897 (Bouveret, Les Evouettes)
- Attico affittare: 1897 (Bouveret, Les Evouettes)
- Appart. a terrazza affittare: 1897 (Bouveret, Les Evouettes)
- Loft affittare: 1897 (Bouveret, Les Evouettes)
- Casa unifamiliare affittare: 1897 (Bouveret, Les Evouettes)
- Villa affittare: 1897 (Bouveret, Les Evouettes)
- Chalet affittare: 1897 (Bouveret, Les Evouettes)
- Casa bifamiliare affittare: 1897 (Bouveret, Les Evouettes)
- Fattoria affittare: 1897 (Bouveret, Les Evouettes)
- Rustico affittare: 1897 (Bouveret, Les Evouettes)

