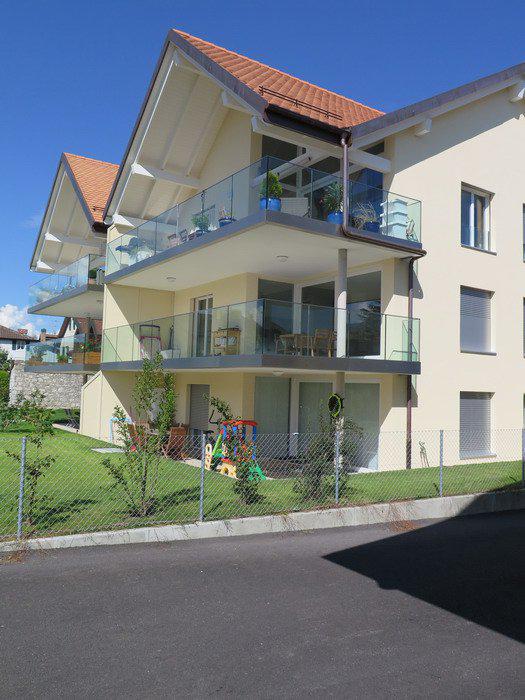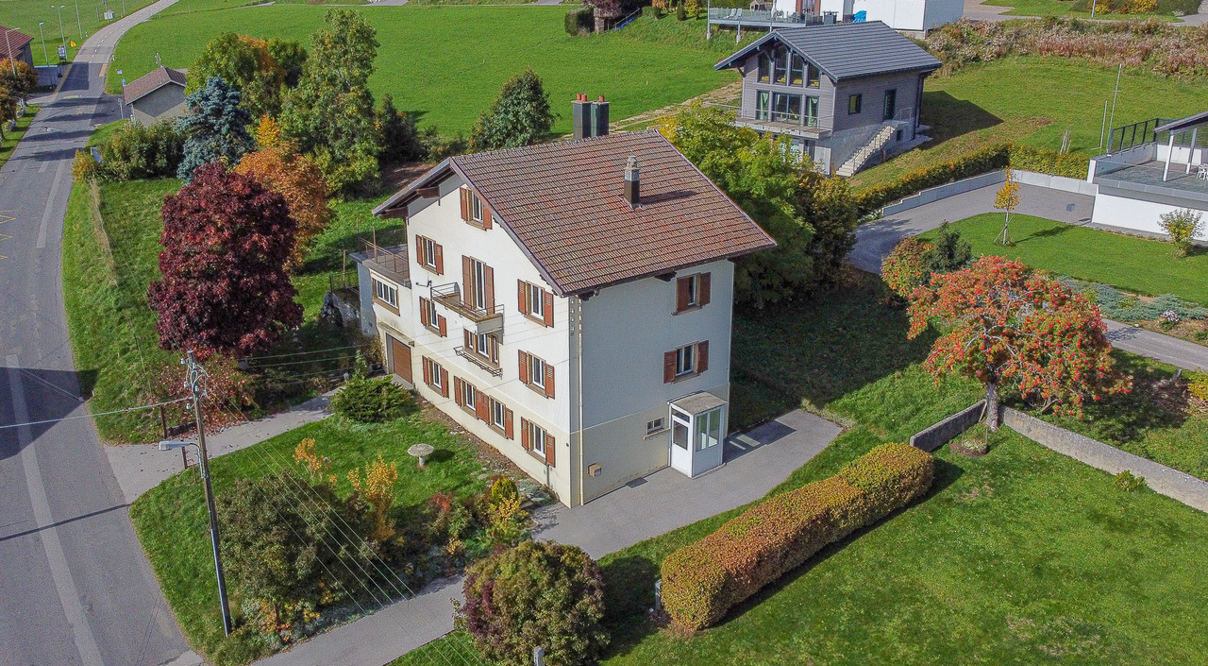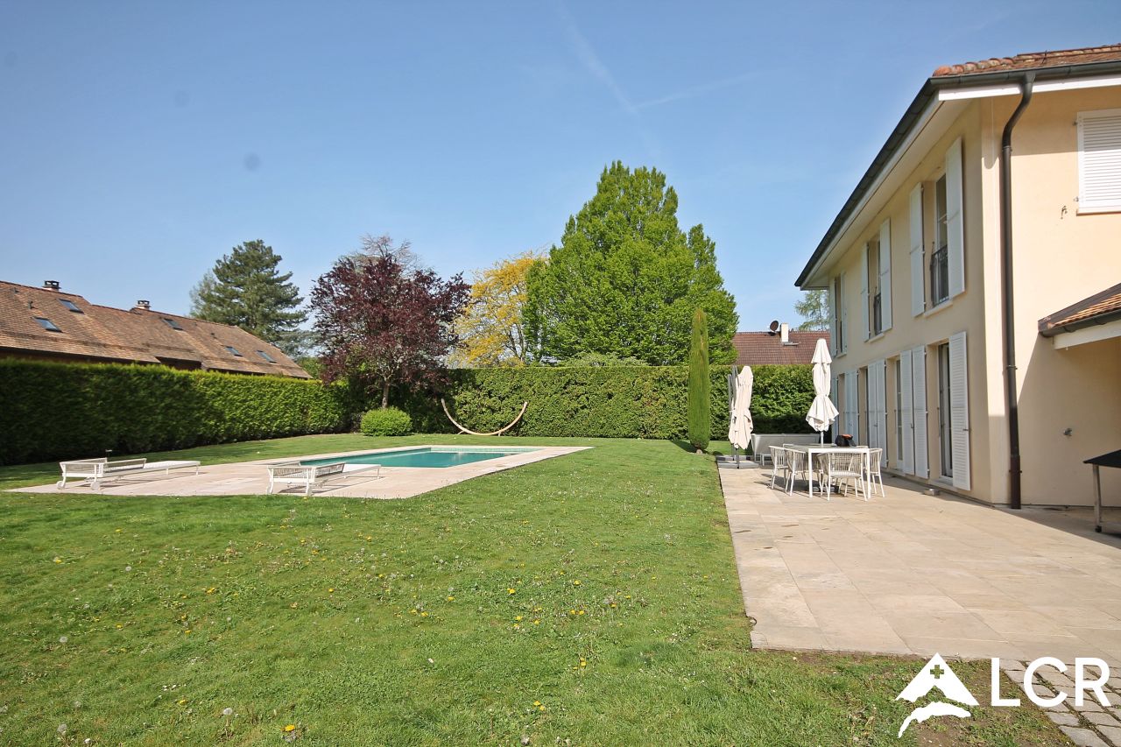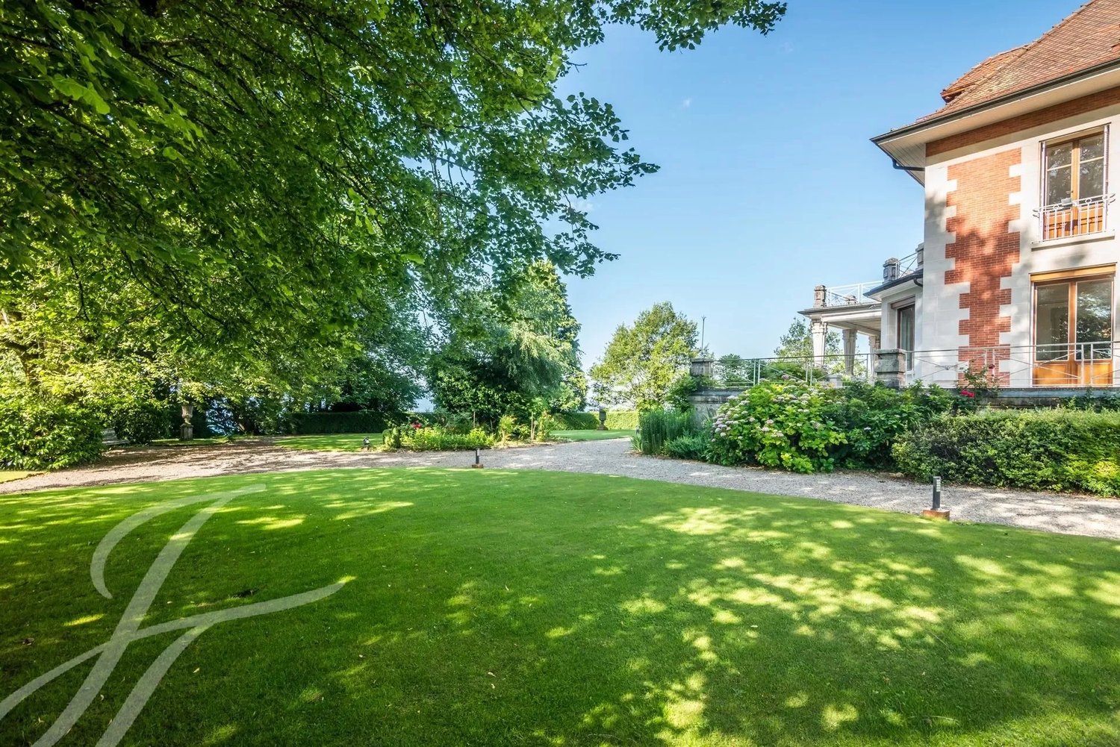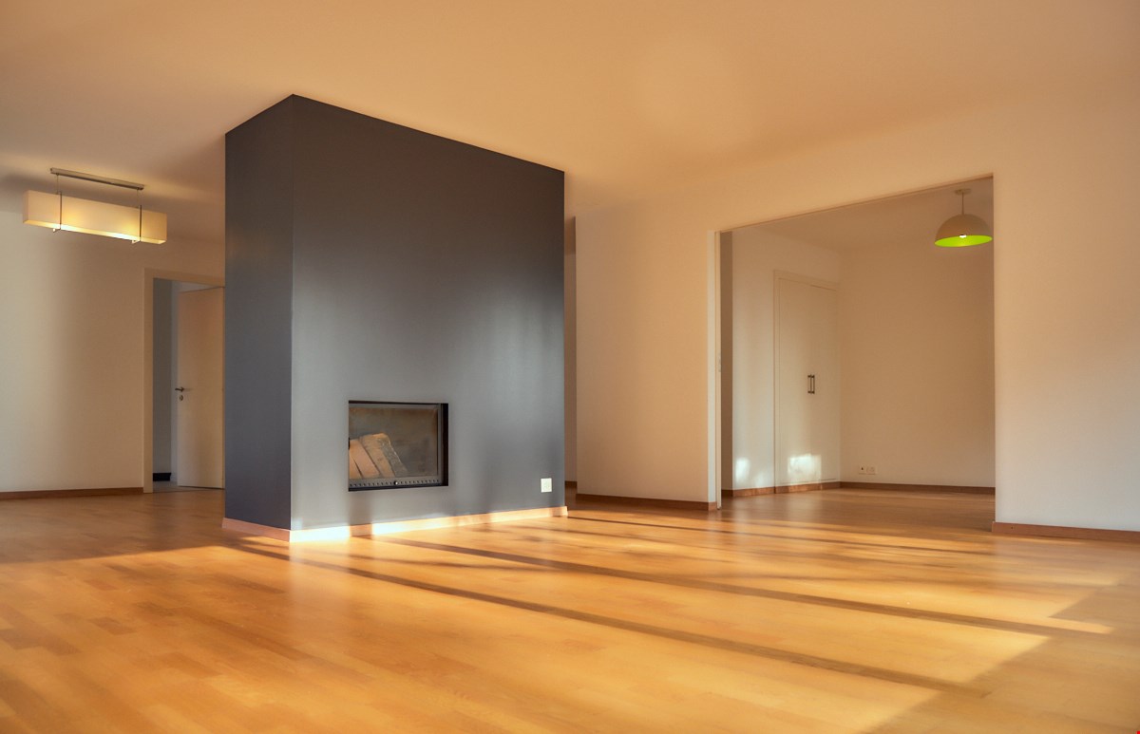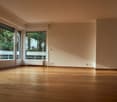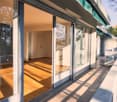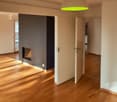Superbe appartement, spacieux, éclairé, environnement verdoyant, calme
Superbe appartement, spacieux et lumineux, situé au deuxième et dernier étage d'un petit immeuble avec ascenseur. Situé dans un complexe résidentiel privé vert et calme très recherché Domaine de Chertenges qui comprend de beaux jardins entretenus, un court de tennis en terre battue, une grande piscine et une fore^t prive´e avec un espace barbecue. Un service de conciergerie est assure´ par un concierge professionnel habitant sur le domaine.L'appartement comprend une surface habitable d'environ 200 m² entourée d'un balcon, pour un total brut d'environ 220 m². Orienté au sud-est, sud-ouest et nord-ouest, il est aéré et ensoleillé toute la journée.L’appartement est dispose´ de la fac¸on suivante: Grand espace salon, salle a` manger avec un bureau pouvant e^tre ouvert sur le salon. Ce bureau peut faire office de chambre. Chemine´e fonctionnelle Grande cuisine ferme´e et habitable avec cave a` vin et plan de travail en granit Grande chambre principale avec salle de bain attenante 2 chambres supplémentaires Salle de douche avec WC.Les commodités de l'appartement comprennent des stores électriques, une porte principale à cylindre d'acier, une machine à laver et un sèche-linge. De plus, il y a une buanderie dans l'immeuble, qui dessert 4 appartements.2 places de parc inte´rieures et un cave complètent la propriété.Dans le beau village de St Sulpice, à quelques pas de l'EPFL, de l'UNIL, de l'école locale, du lac, des commodités du village (pharmacie, épicerie, boulangerie, boucherie, guichet automatique), ainsi que des transports publics.Loyer net: CHF 4’300.-Charges (chauffage et eau): CHF 400.-forfaitaire 2 parking: CHF 300.-Le montant total du loyer: CHF 5’000.-Disponible à partir du 15 Juillet.Pour plus d’information ou pour une visite, contacter M. Alex Skidelsky 078 403 49 70.L'appartement est sans les lits superposés et le placard mural rouge que l'on voit sur les photos._____________Beautiful, spacious and illuminated apartment on second (top) floor of small building with lift. Located in the highly sought-after green and quiet private residential complex Domaine de Chertenges that includes beautiful maintained gardens, tennis court, swimming pool, and forest-BBQ area. A dedicated concierge maintains the facilities. The apartment consists of approx. 200 sqm living space surrounded by a balcony, totalling a gross of approx. 220 sqm. Facing south-east, south-west and north-west, it is airy and sunny all day long. The apartment has a big kitchen with high quality appliances, wine cooler and granite worktop. It has a very large master bedroom with en-suite bathroom, two additional bedrooms, a shower room, a study, a large living room with fireplace and a dining room. The apartment’s conveniences include electric blinds, a steel cylinder main door, a washing machine and dryer. In addition, there is a building laundry room, serving 4 apartments, and a common bicycle room. Two designated indoor parking places and a storage space complete the property. In the beautiful village of St Sulpice, within a few minutes' walking distance of EPFL, UNIL, the local school, the lake, village amenities (pharmacy, grocery, bakery, butcher, ATM), as well as public transport. Available from 15th of July. For information and visit, call Alex Skidelsky 078 403 49 70. Net rent: CHF 4'300.- Costs (heating and water, fixed): CHF 400.- 2 parking: CHF 300.- Total monthly payment: CHF 5’000.- The apartment is without the bunk bed and red wall closet seen in the photos.

