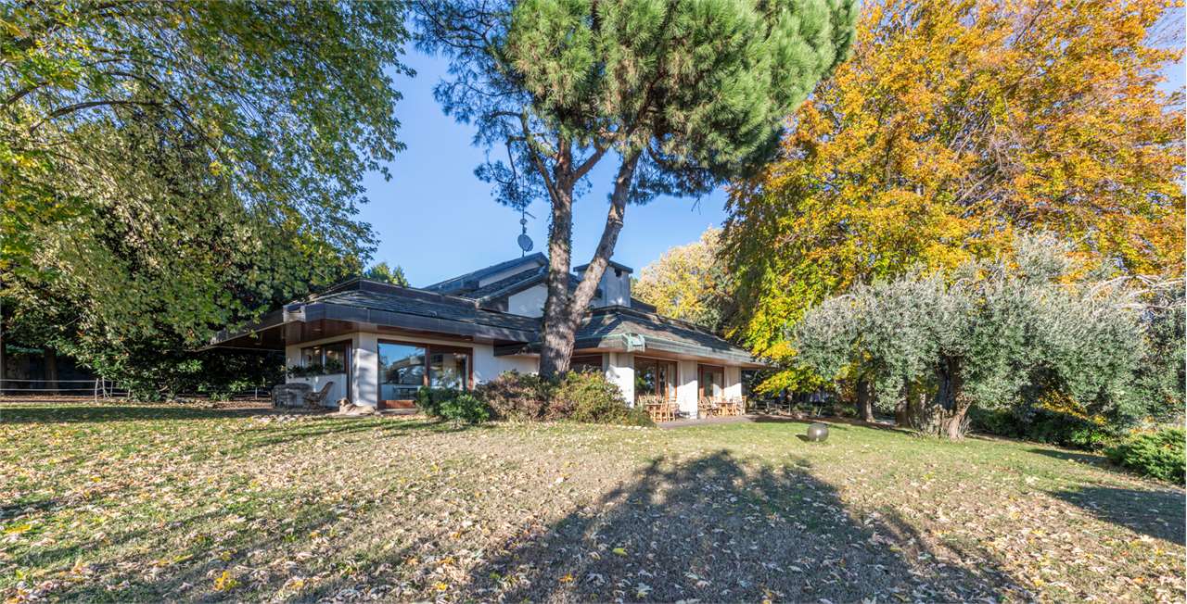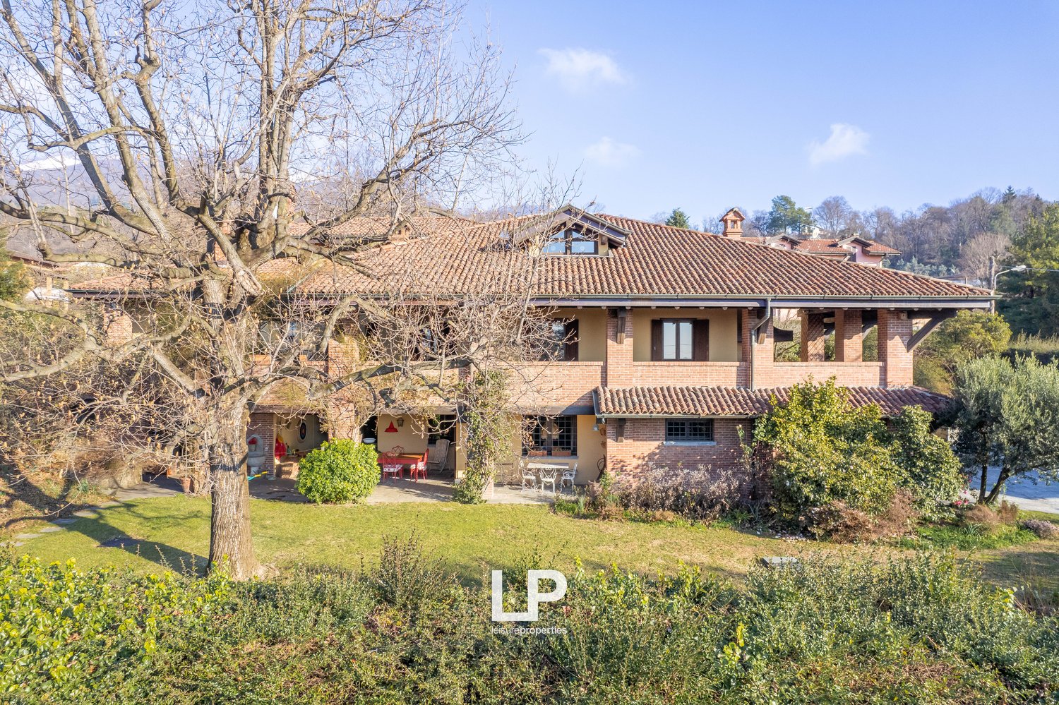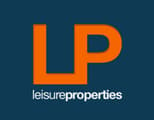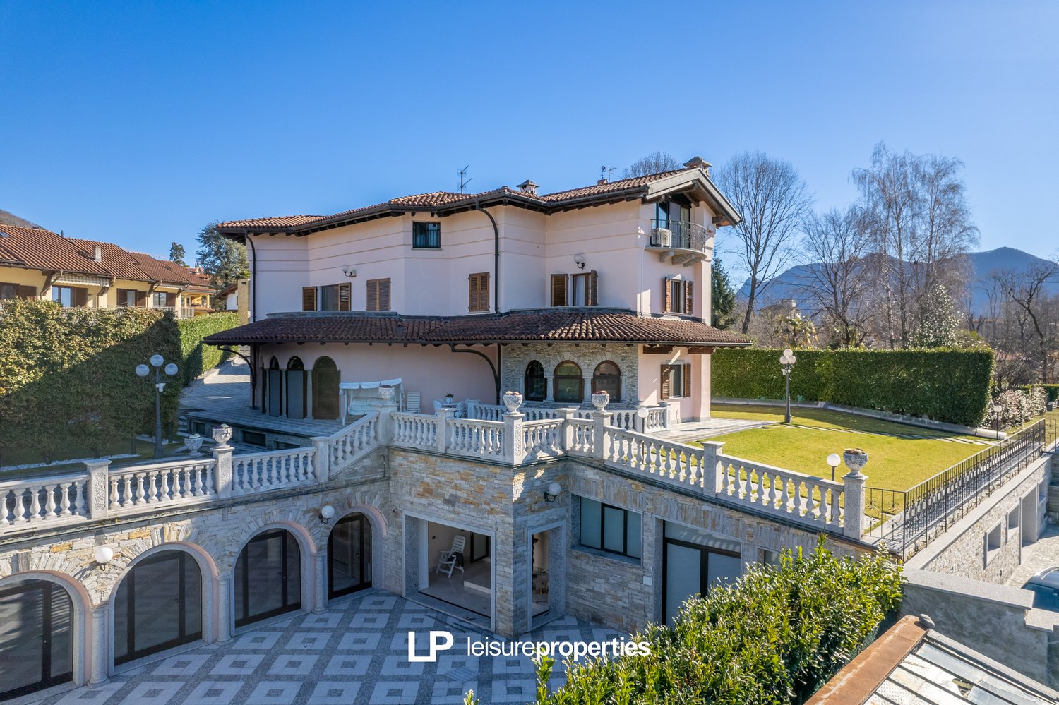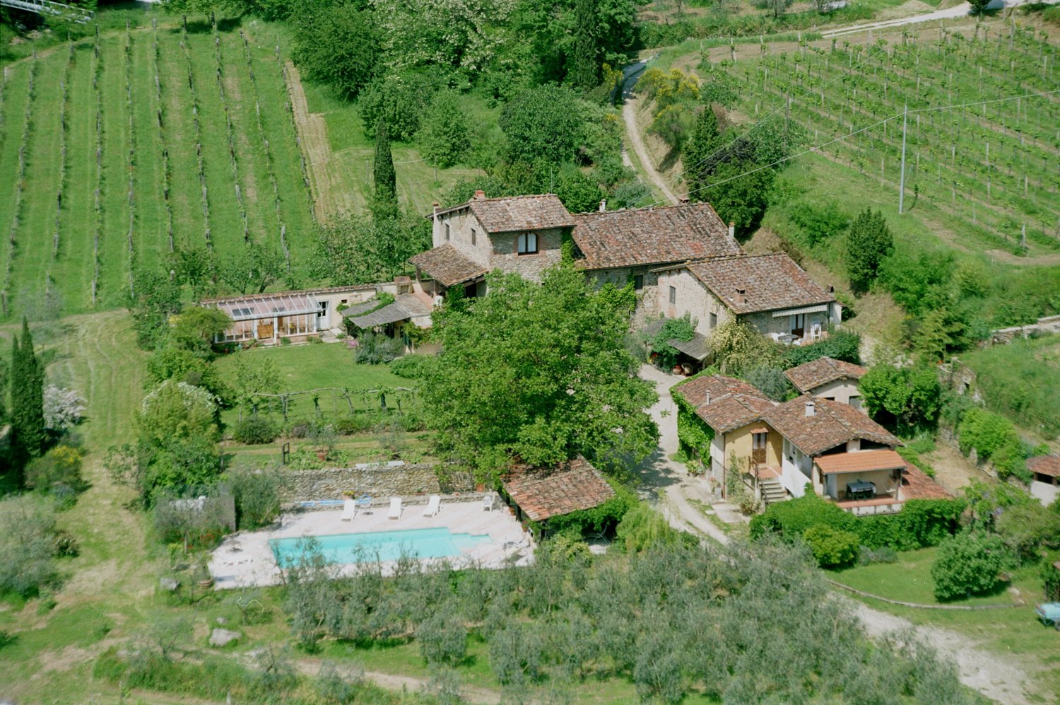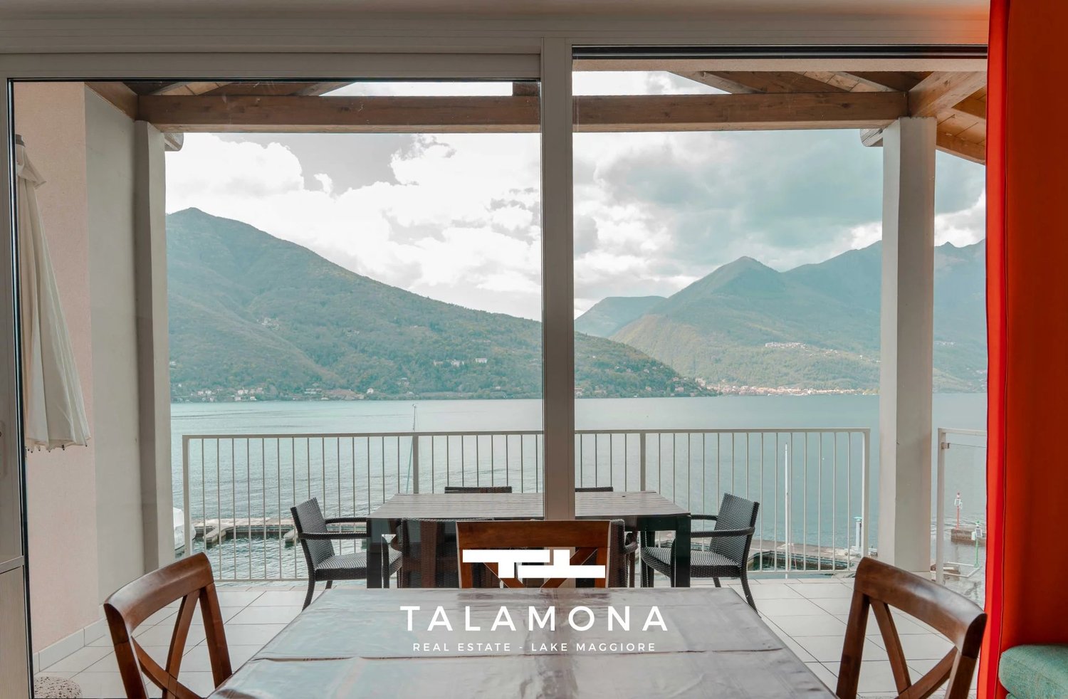Altri oggetti interessanti
- Duplex acquistare: Regione Barletta-Andria-Trani
- Attico acquistare: Regione Barletta-Andria-Trani
- Appartamento ultimo piano acquistare: Regione Barletta-Andria-Trani
- Appart. a terrazza acquistare: Regione Barletta-Andria-Trani
- Loft acquistare: Regione Barletta-Andria-Trani
- Casa unifamiliare acquistare: Regione Barletta-Andria-Trani
- Villa acquistare: Regione Barletta-Andria-Trani
- Chalet acquistare: Regione Barletta-Andria-Trani
- Casa bifamiliare acquistare: Regione Barletta-Andria-Trani
- Fattoria acquistare: Regione Barletta-Andria-Trani
- Rustico acquistare: Regione Barletta-Andria-Trani
- 1 locale - Immobili in vendita: Regione Barletta-Andria-Trani
- 2 locali - Immobili in vendita: Regione Barletta-Andria-Trani
- 3 locali - Immobili in vendita: Regione Barletta-Andria-Trani
- 4 locali - Immobili in vendita: Regione Barletta-Andria-Trani
- 5 locali - Immobili in vendita: Regione Barletta-Andria-Trani

