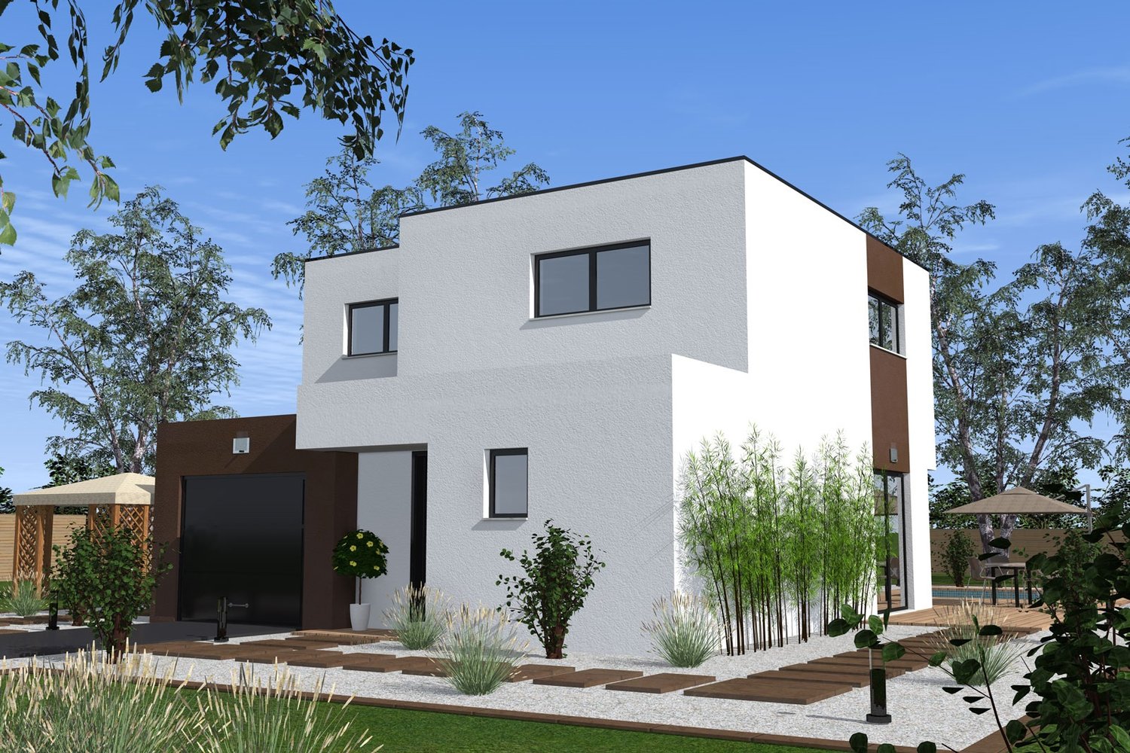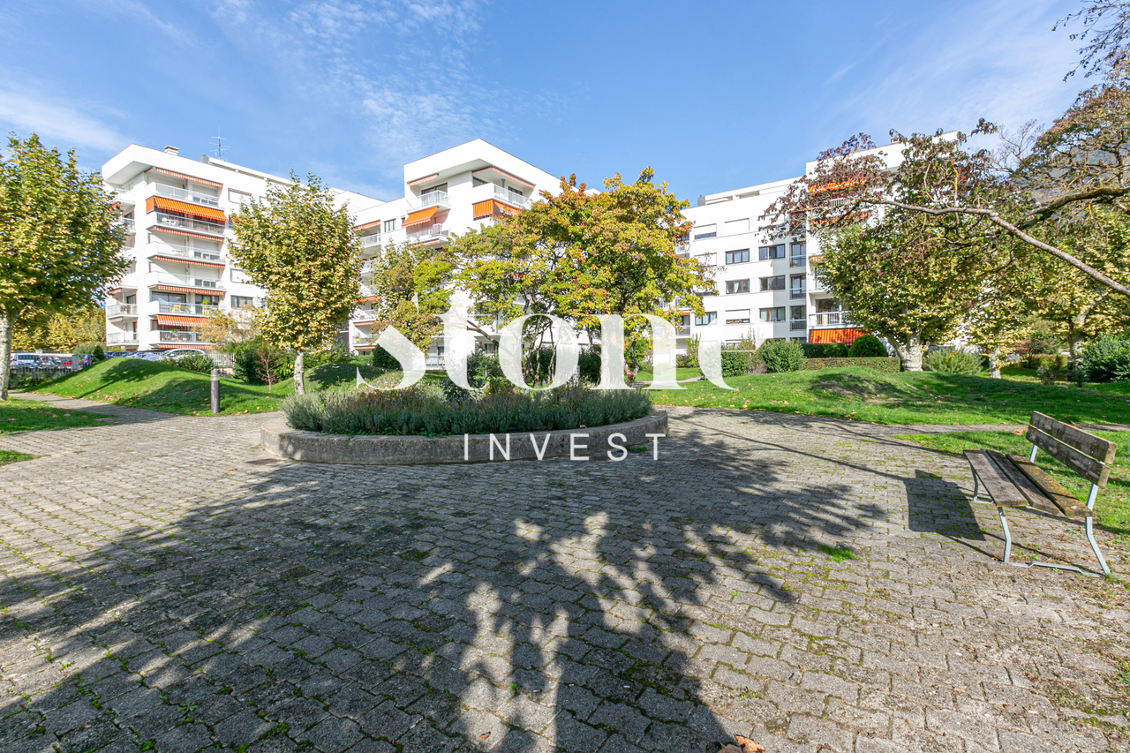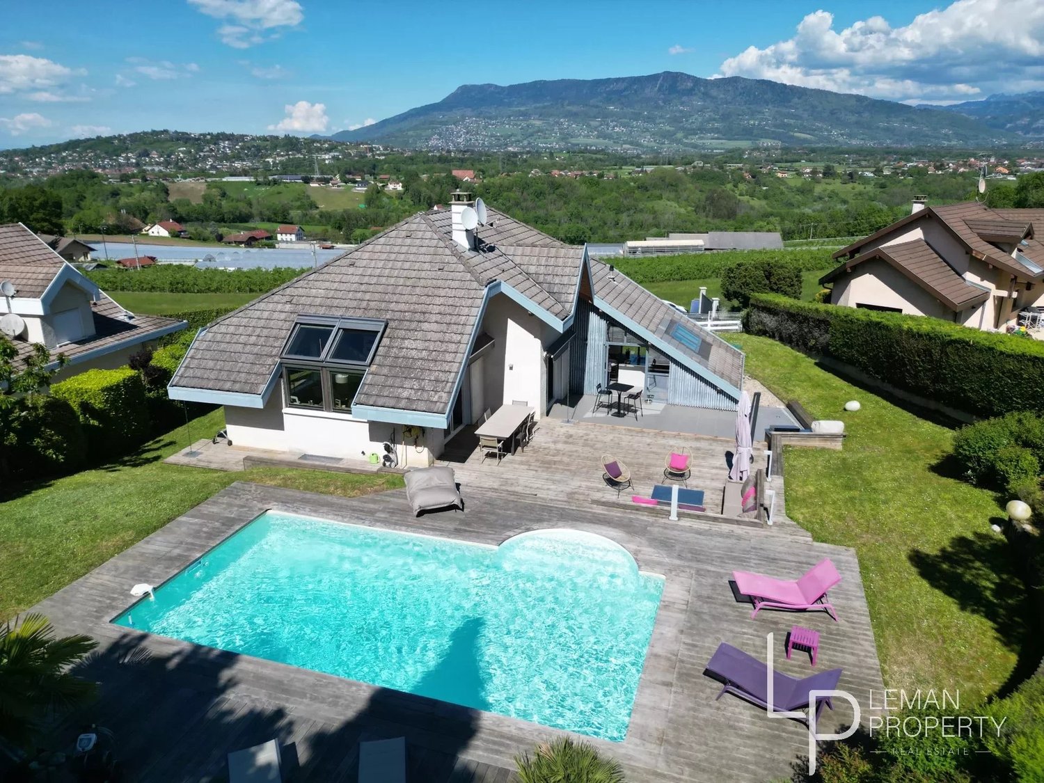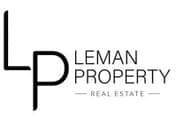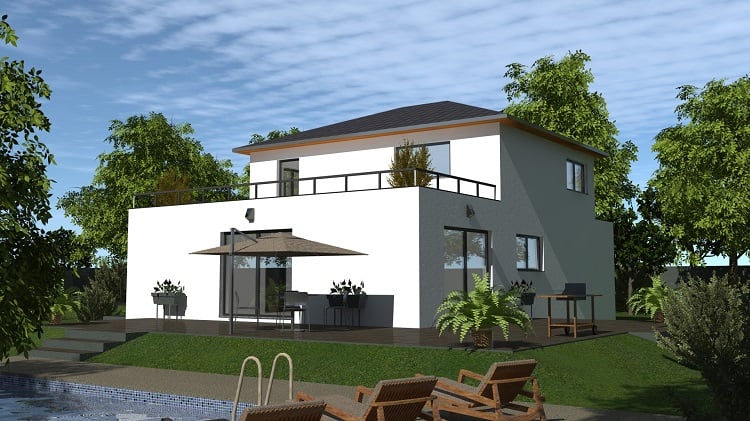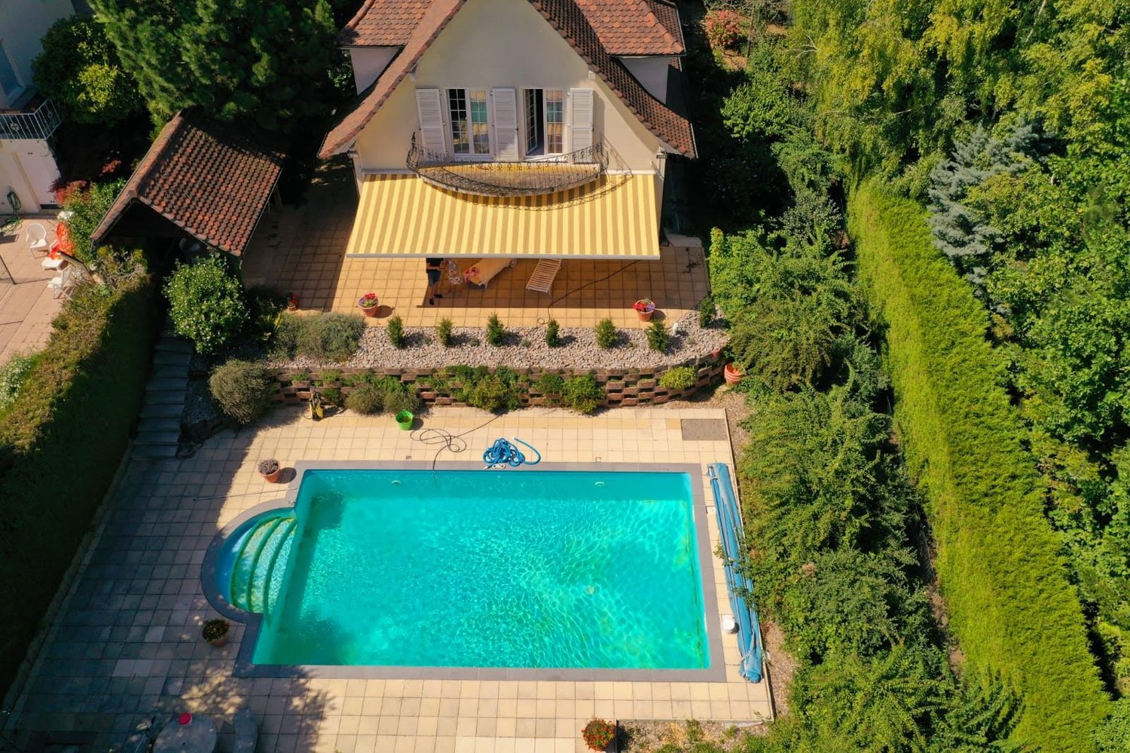Altri oggetti interessanti
- Duplex acquistare: Regione Alsace FR
- Attico acquistare: Regione Alsace FR
- Appartamento ultimo piano acquistare: Regione Alsace FR
- Appart. a terrazza acquistare: Regione Alsace FR
- Loft acquistare: Regione Alsace FR
- Casa unifamiliare acquistare: Regione Alsace FR
- Villa acquistare: Regione Alsace FR
- Chalet acquistare: Regione Alsace FR
- Casa bifamiliare acquistare: Regione Alsace FR
- Fattoria acquistare: Regione Alsace FR

