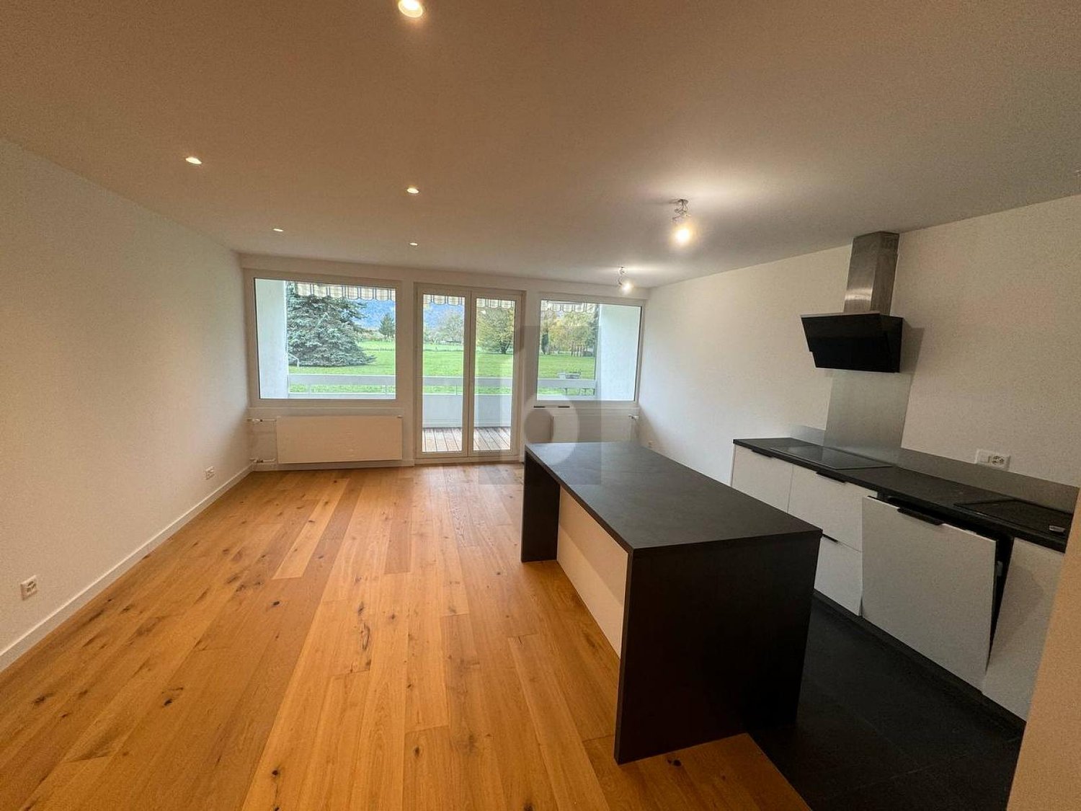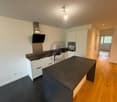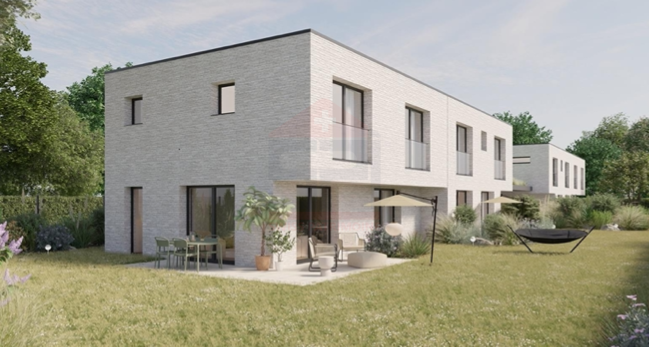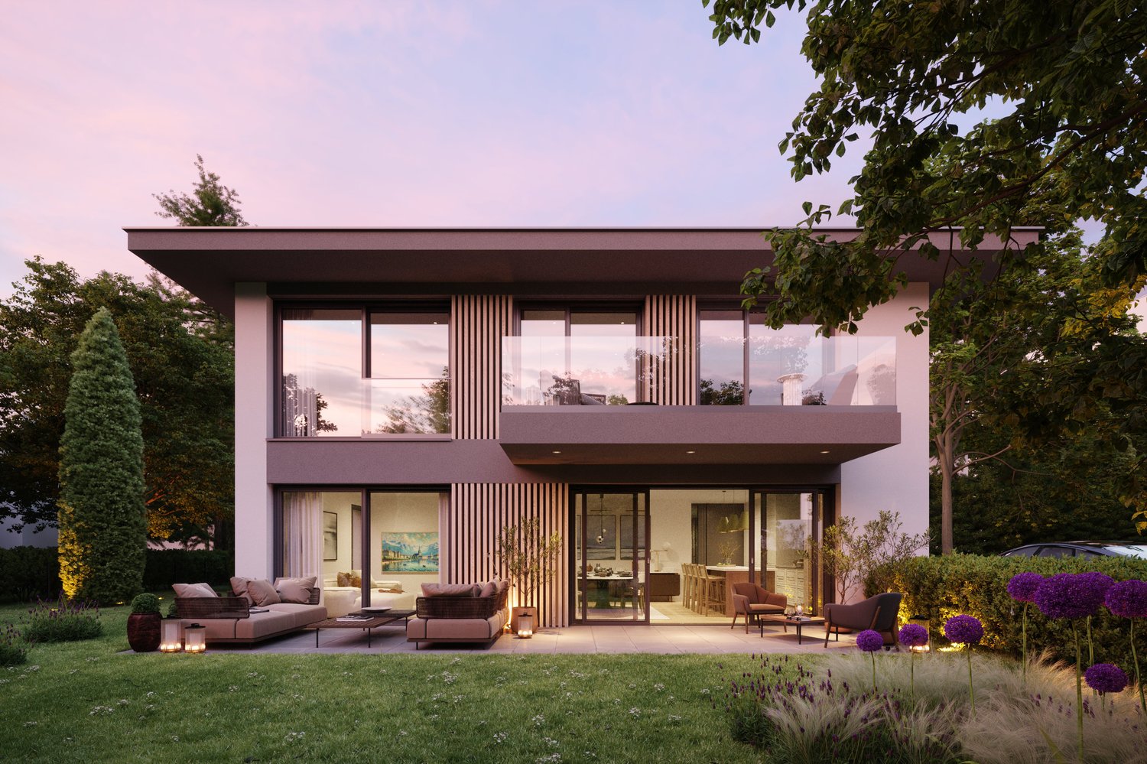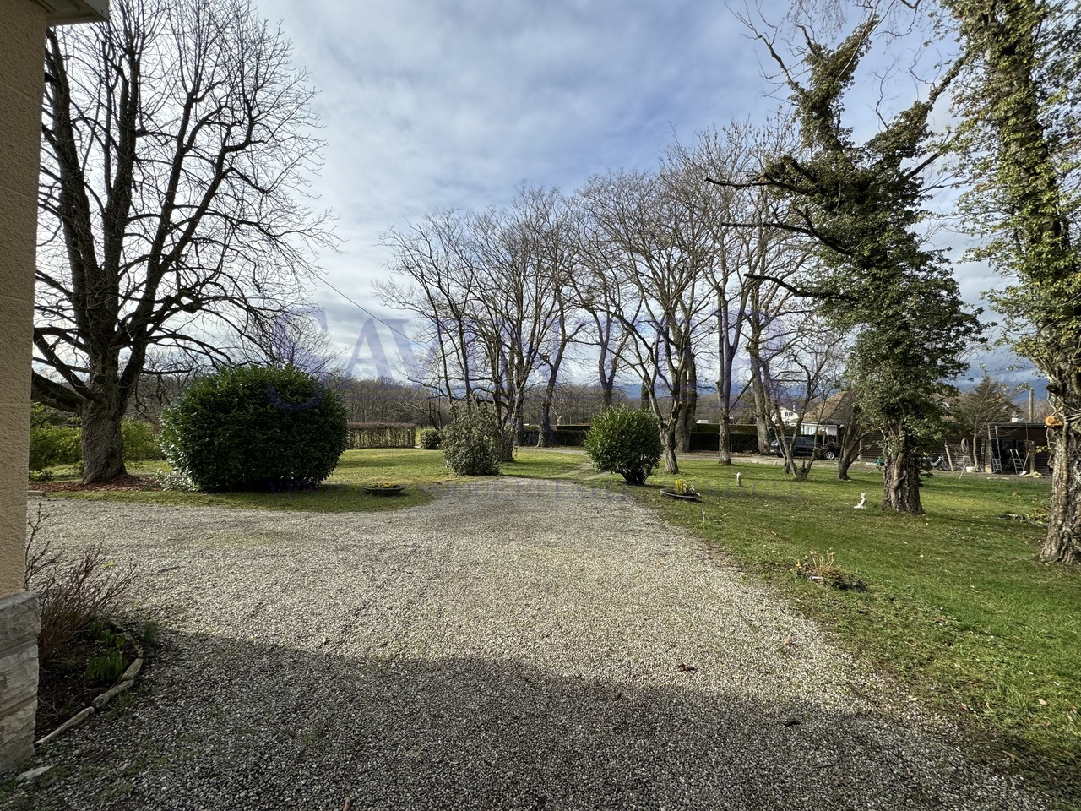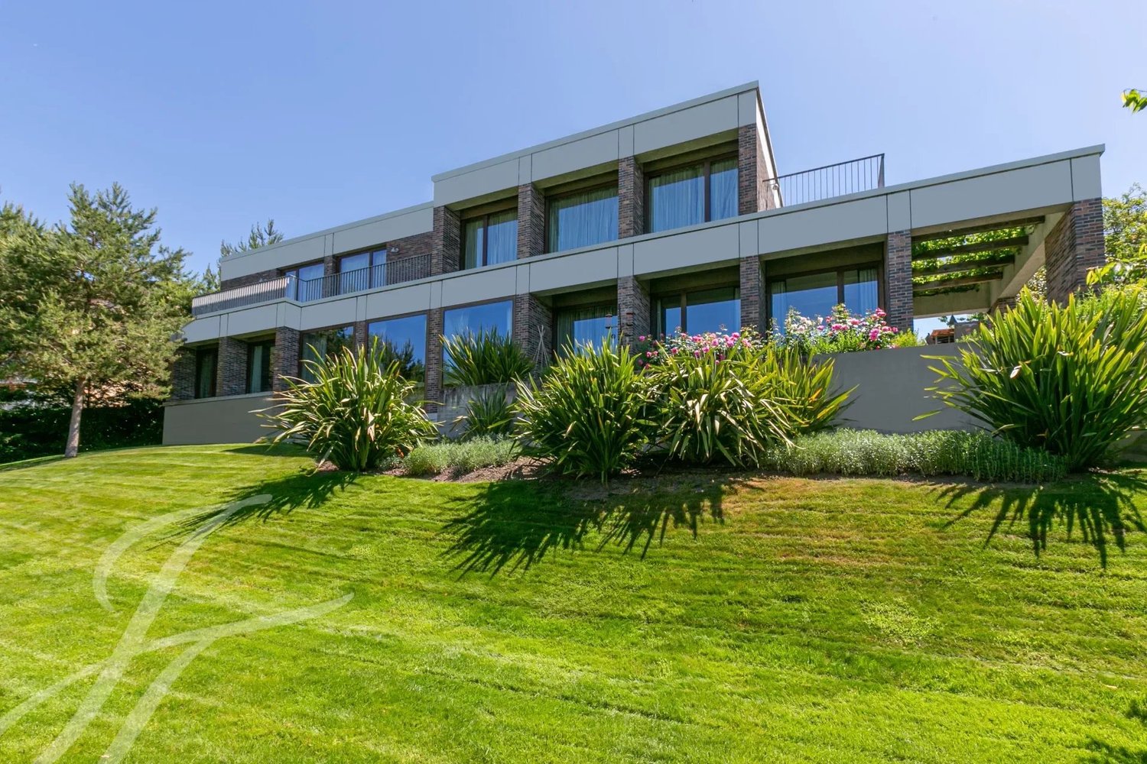Altri oggetti interessanti
- Duplex acquistare: 1216 (Cointrin)
- Attico acquistare: 1216 (Cointrin)
- Appartamento ultimo piano acquistare: 1216 (Cointrin)
- Appart. a terrazza acquistare: 1216 (Cointrin)
- Casa unifamiliare acquistare: 1216 (Cointrin)
- Villa acquistare: 1216 (Cointrin)
- Chalet acquistare: 1216 (Cointrin)
- Casa bifamiliare acquistare: 1216 (Cointrin)
- Fattoria acquistare: 1216 (Cointrin)
- Rustico acquistare: 1216 (Cointrin)

