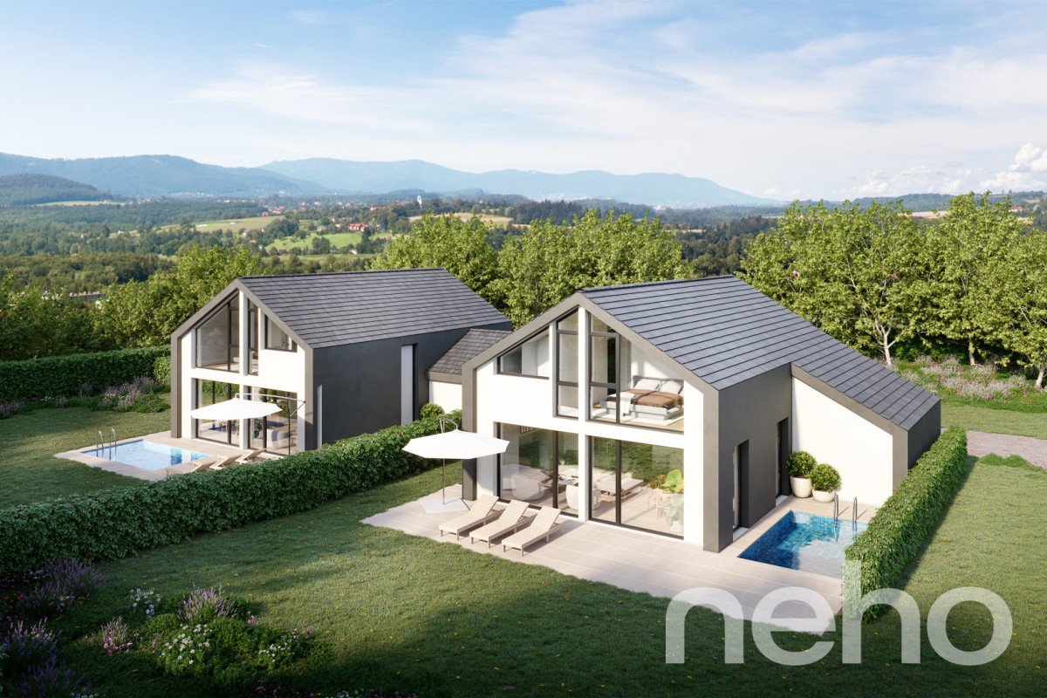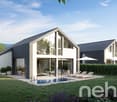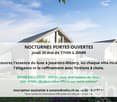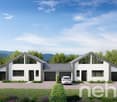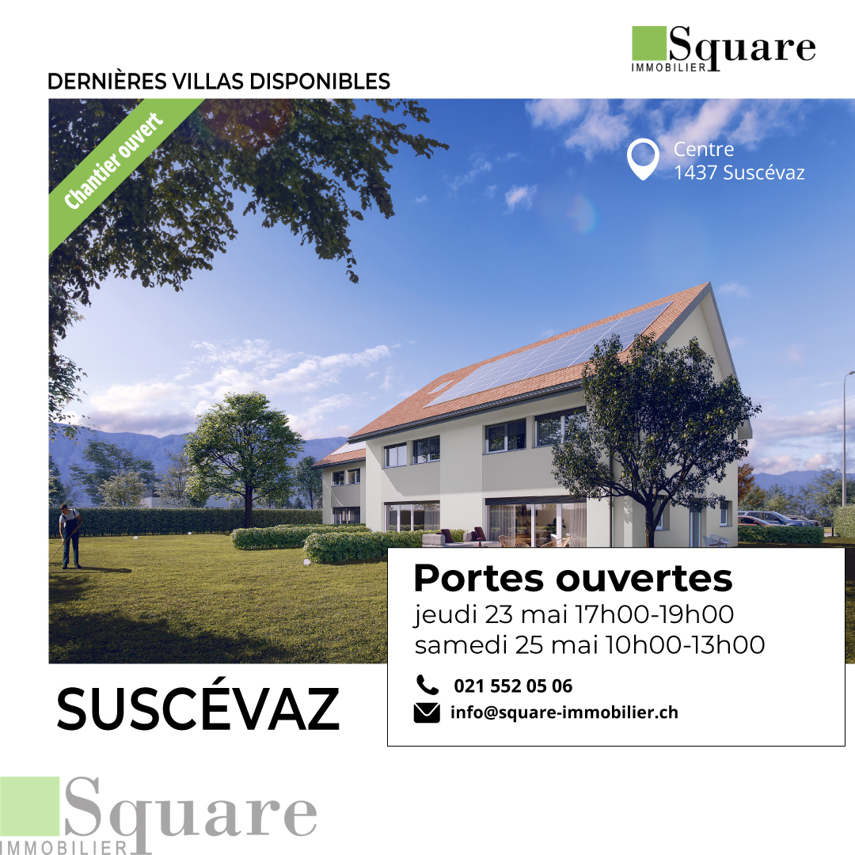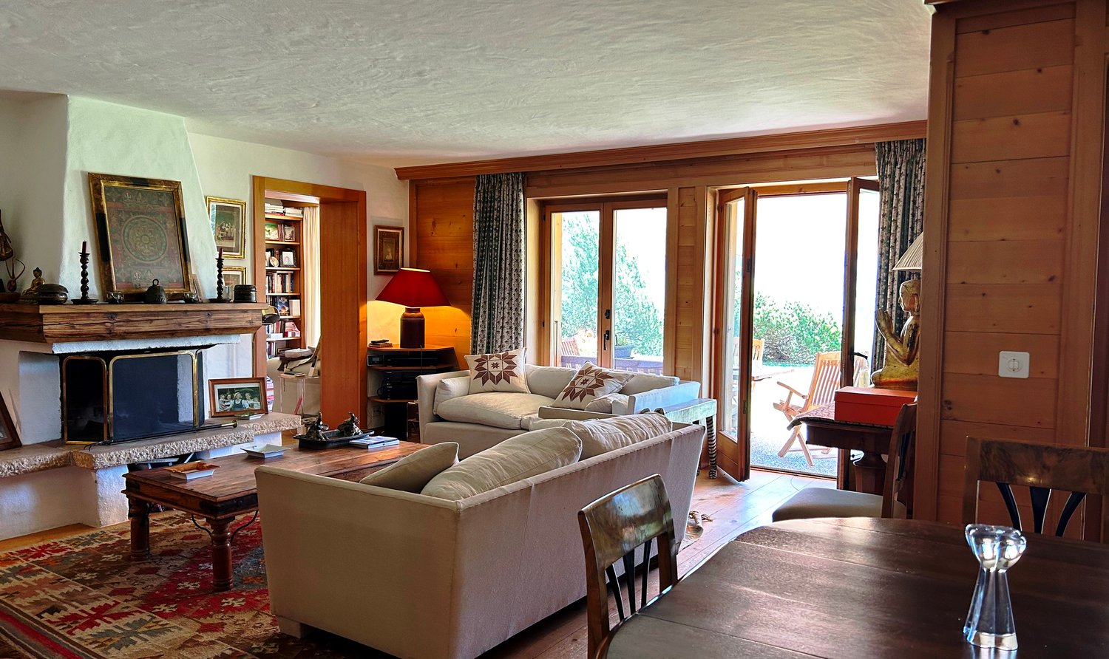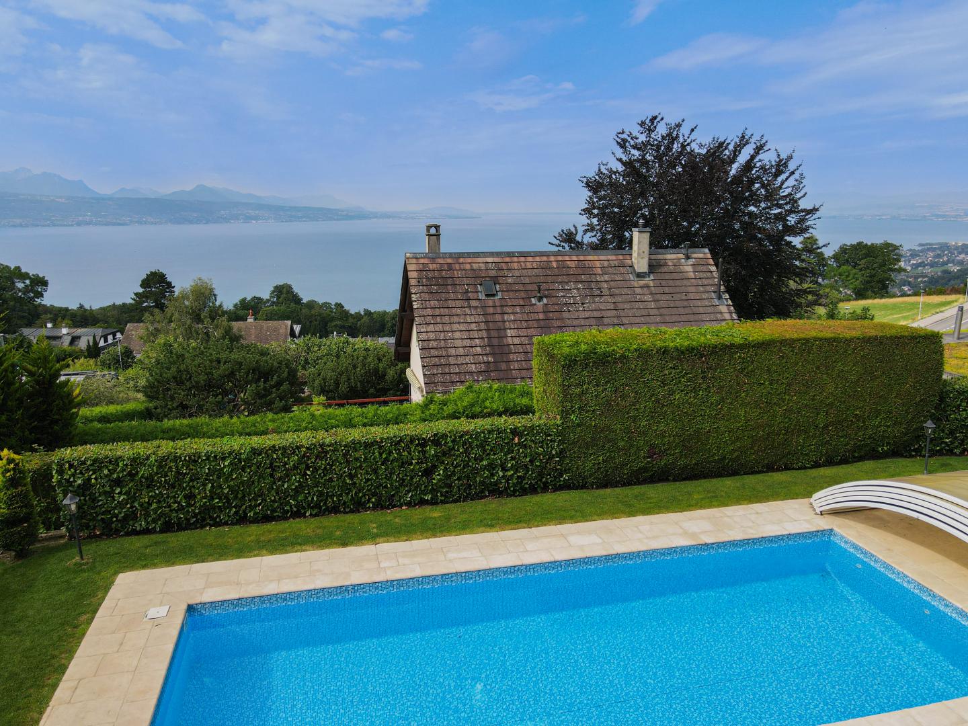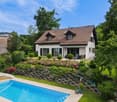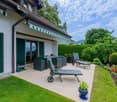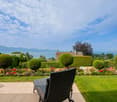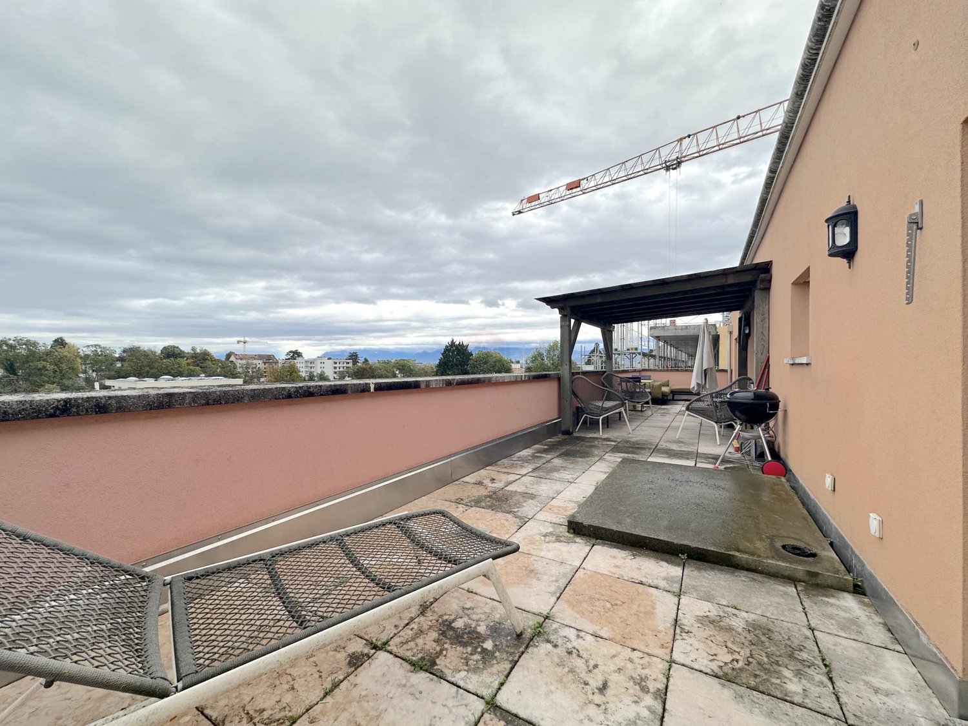Splendide propriété avec piscine et dépendance indépendante
English belowMagnifique propriété à la Croix-sur-Lutry de 2.5 pièces d'env. 220m2 habitables et 340m2 utile. Cette propriété qui a été construite en 1985 a été totalement rénovée entre 2008 et 2017 avec élégance et avec des matériaux de standing. L'attention qui a été portée au détail lors de cette rénovation ajoute un attrait certain à cette propriété. Elle sise sur une parcelle de 1461m2 et jouit d'une vue panoramique sur le Lac Léman et les Alpes, d'une piscine ainsi que d'un généreux jardin soigneusement aménagé avec goût pour créer un espace esthétiquement plaisant et agréable à vivre, se détendre ou passer du temps en plein air. Une dépendance indépendante sur la parcelle d'environ 16m2 offre une opportunité précieuse pour ceux qui cherchent un espace de travail séparé et tranquille, tout en restant proche de la maison.Sa distribution est idéale, soit :Rez : hall d'entrée avec accès direct au double garage, grand salon et salle à manger avec ouverture sur la terrasse, cuisine moderne avec ouverture sur la terrasse, bureau/chambre, WC visiteurs.1er : chambre parentale avec accès direct à la salle de bain, trois chambres à coucher, une salle de douche.Sous-sol : buanderie-chauffage, cave-abri, un disponible pour carnotzet d'env. 14m2, une grande salle de jeux avec cuisine d'été avec accès sur l'extérieure, une salle de douche.Extérieure : une piscine d'env. 40m2, une dépendance d'env. 16m2, une place de parc extérieure, un garage double.Dans l'ensemble, cette propriété avec un jardin décoré avec goût et une piscine, ajoute une touche de sophistication et de confort en transformant l'espace extérieure en une extension naturelle de la vie intérieure.En combinant la vue spectaculaire et la taille généreuse de la parcelle, cette propriété semble être une opportunité exceptionnelle pour quiconque recherche un mélange de confort, de luxe et d'un cadre naturel époustouflant.Prix de vente de cette propriété : CHF 3'300'000.-Il s'agit d'une excellente opportunité à saisir rapidement !"Beautiful property in La Croix-sur-Lutry with 2.5 rooms, approximately 220m2 of living space, and 340m2 of usable space. This property, which was built in 1985, has been completely renovated with elegance and high-quality materials between 2008 and 2017. The attention to detail during this renovation adds a certain charm to this property.It is situated on a plot of 1,461m2 and enjoys a panoramic view of Lake Geneva and the Alps, a swimming pool, and a generous garden, carefully landscaped to create an aesthetically pleasing and enjoyable outdoor space for relaxation and spending time outdoors.An independent outbuilding on the plot of approximately 16m2 provides a valuable opportunity for those seeking a separate and peaceful workspace while remaining close to the house.Its layout is ideal, as follows:Ground floor: entrance hall with direct access to the double garage, a large living room and dining room with access to the terrace, a modern kitchen with access to the terrace, an office/bedroom, and a guest toilet.1st floor: master bedroom with direct access to the bathroom, three bedrooms, and a shower room.Basement: laundry-heating room, cellar-shelter, an available space of approximately 14m2 for a carnotzet, a large playroom with a summer kitchen and outdoor access, and a shower room.Exterior: a swimming pool of approximately 40m2, an outbuilding of approximately 16m2, an outdoor parking space, and a double garage.Overall, this property with a tastefully decorated garden and a swimming pool adds a touch of sophistication and comfort by transforming the outdoor space into a natural extension of indoor living.Combining the spectacular view and the generous plot size, this property appears to be an exceptional opp

