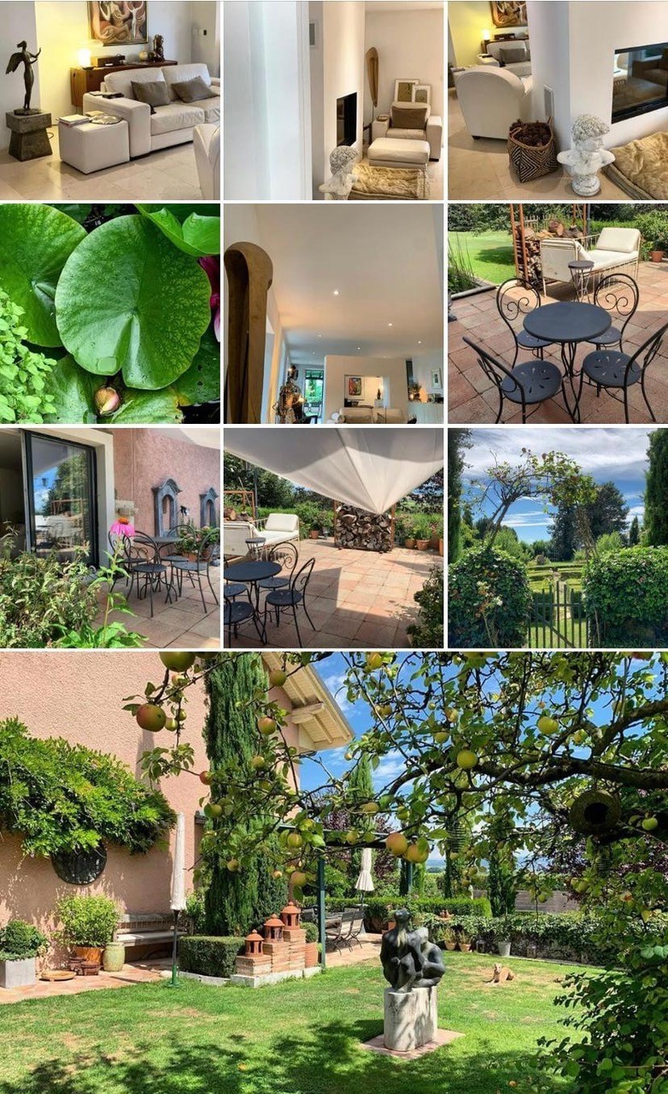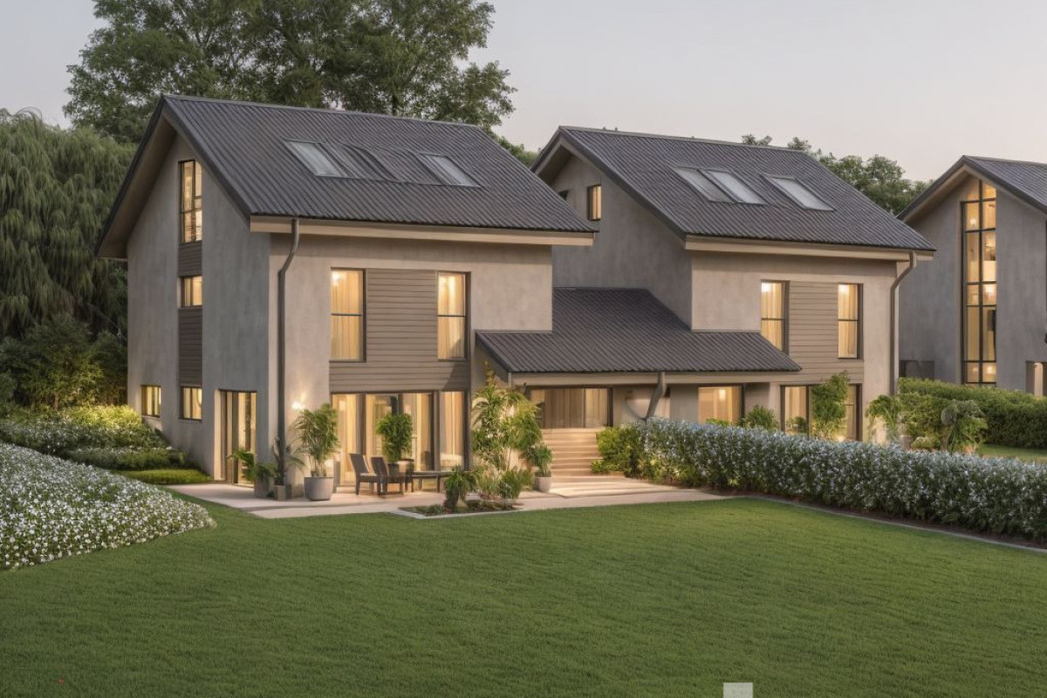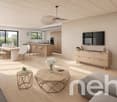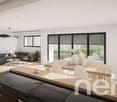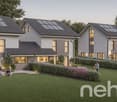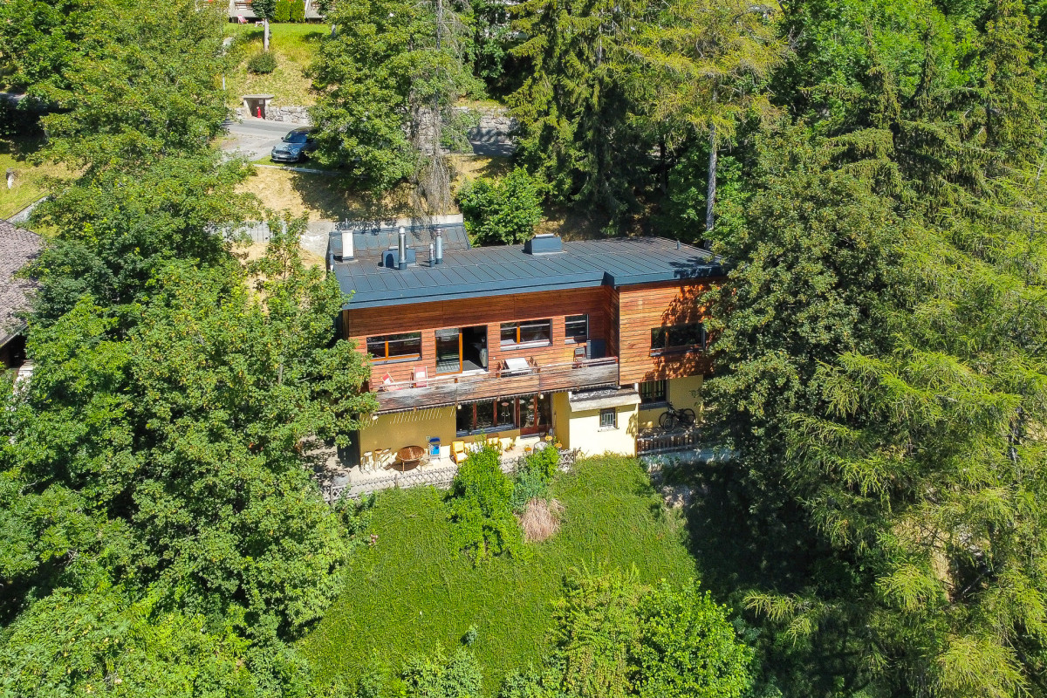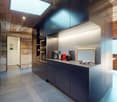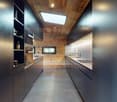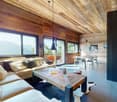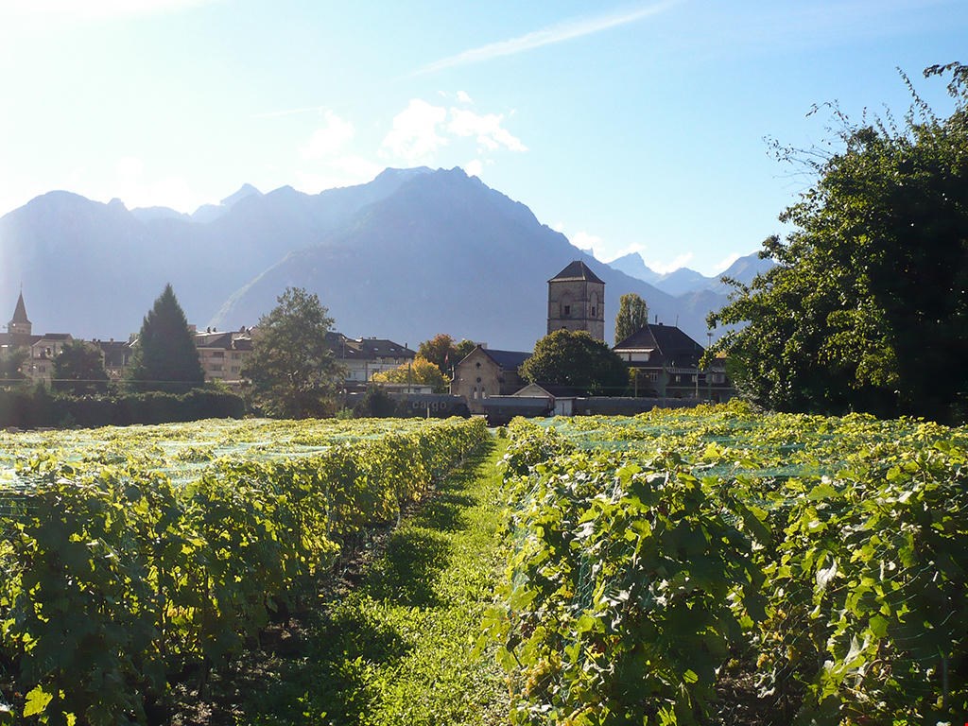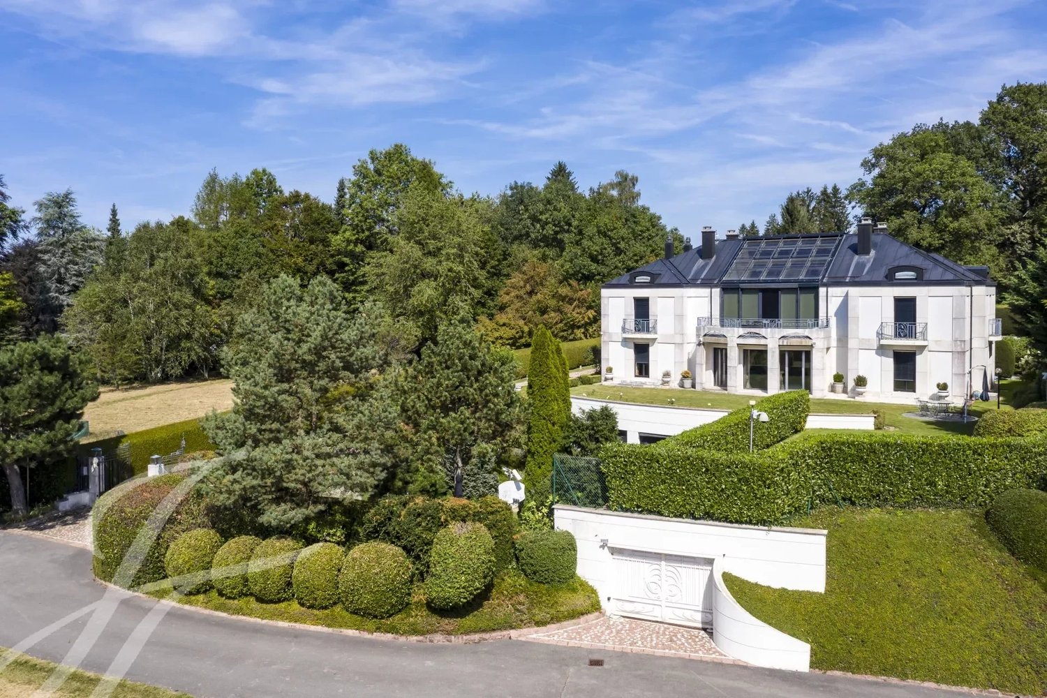A Jewel of Elegance and Exclusivity Adjacent to the Lausanne Golf Course.
Nestled in a tranquil and lush park of 6,044 m², this exceptional residence stands out for its privileged location, free from any disturbance, and its services of unparalleled excellence. A promise of tranquility and serenity awaits its future owners. Showcasing both contemporary and bourgeois architecture, it unveils vast and bright spaces thanks to its large openings and glass roofing. With an impressive usable area of 1,104 m², spread over four levels easily accessible by an elevator. Tastefully chosen finishes in marble, wood, and stone infuse this property with an atmosphere that is both noble and warm. Upon entering, a grand hall with a majestic double marble staircase welcomes you, heralding the architectural wonders within. The ground floor offers a spacious reception lounge, a modern fully equipped kitchen, a refined dining room, a study adorned with a library, and a guest bedroom with an adjoining bathroom. The upper level, meanwhile, features a TV lounge doubling as a study, as well as four bedrooms, each equipped with dressing rooms and private bathrooms. For family entertainment enthusiasts, the attic houses a sophisticated home cinema. For relaxation, the lower level is dedicated to well-being: an indoor swimming pool opening onto the garden, a fitness area, a hammam, and a jacuzzi await you. Security and convenience are also paramount with a garage that can accommodate four vehicles, a wine cellar, a safe room, a state-of-the-art alarm and video surveillance system, and much more. All complemented by a cutting-edge water treatment system and underfloor heating ensuring thermal comfort in both summer and winter. Boasting an idyllic location, this villa allows quick access to the A9 motorway, the heart of Lausanne, and even Geneva International Airport. Renowned resorts like Verbier, Villars, or Morgins are just an hour's drive away. A true architectural masterpiece, where every detail has been conceived to offer an exceptional living environment. An opportunity not to be missed...

