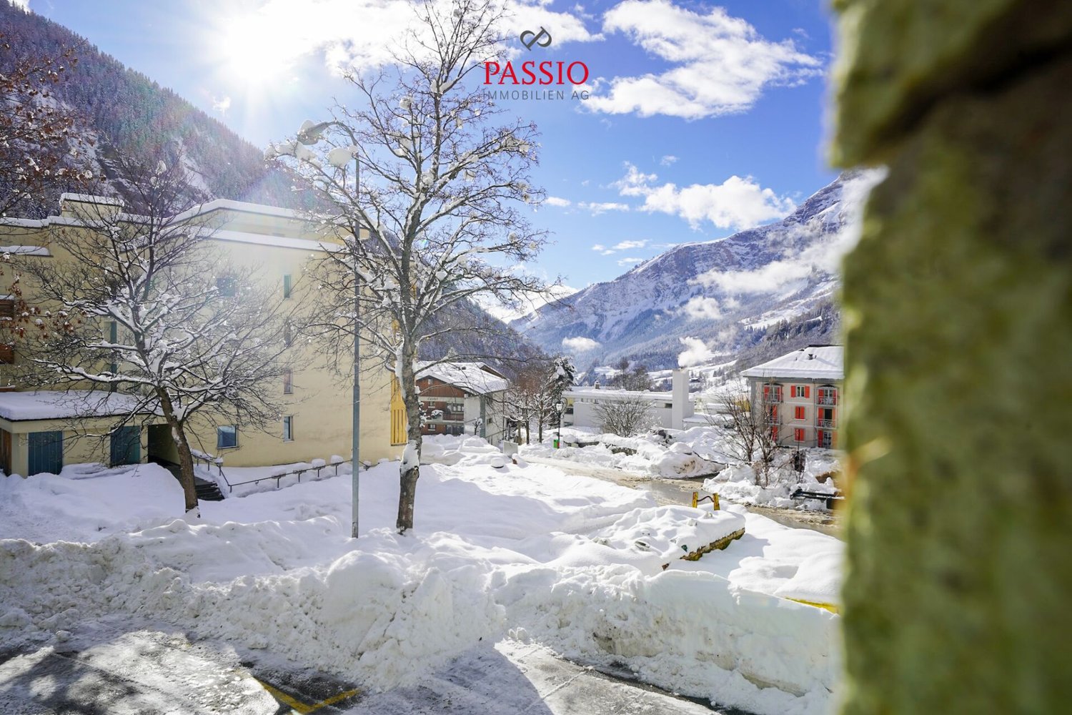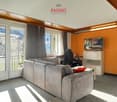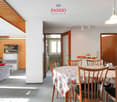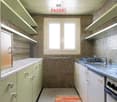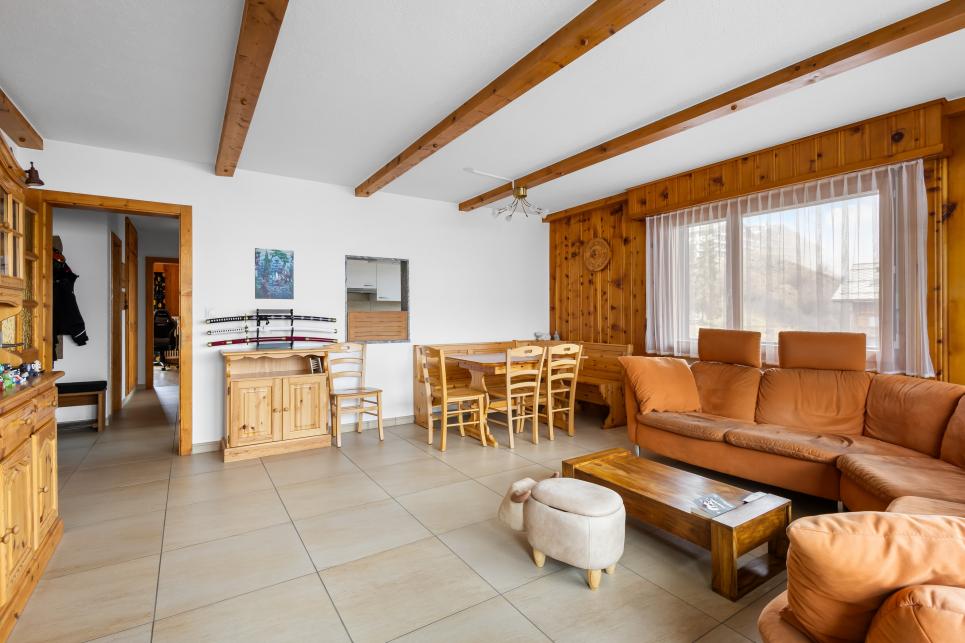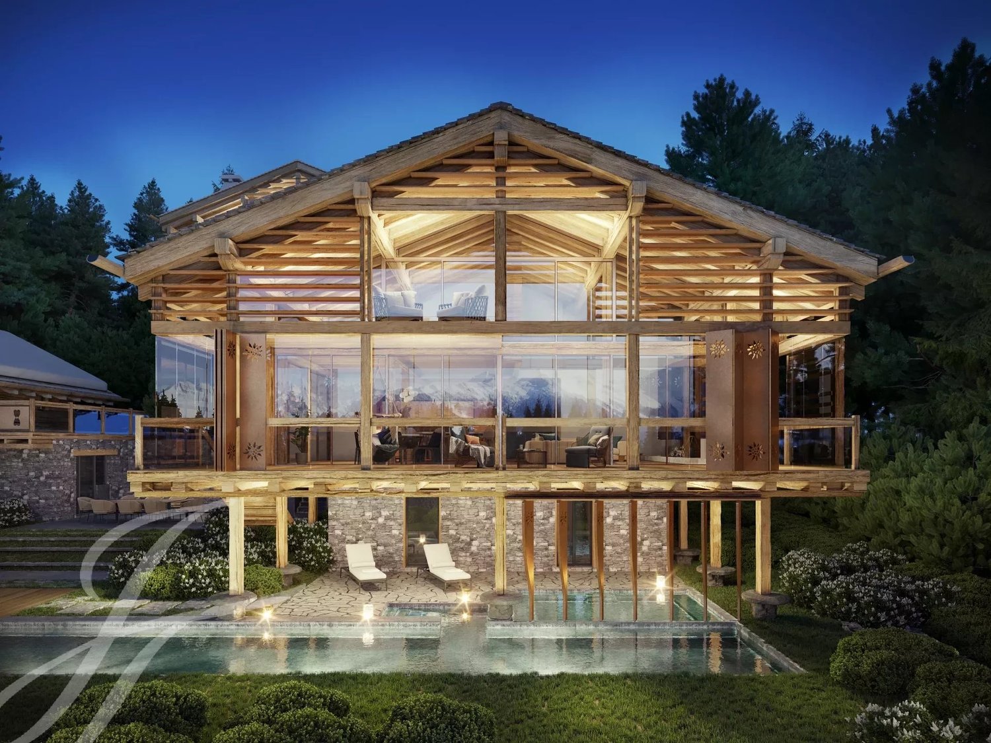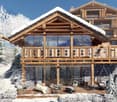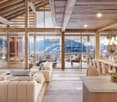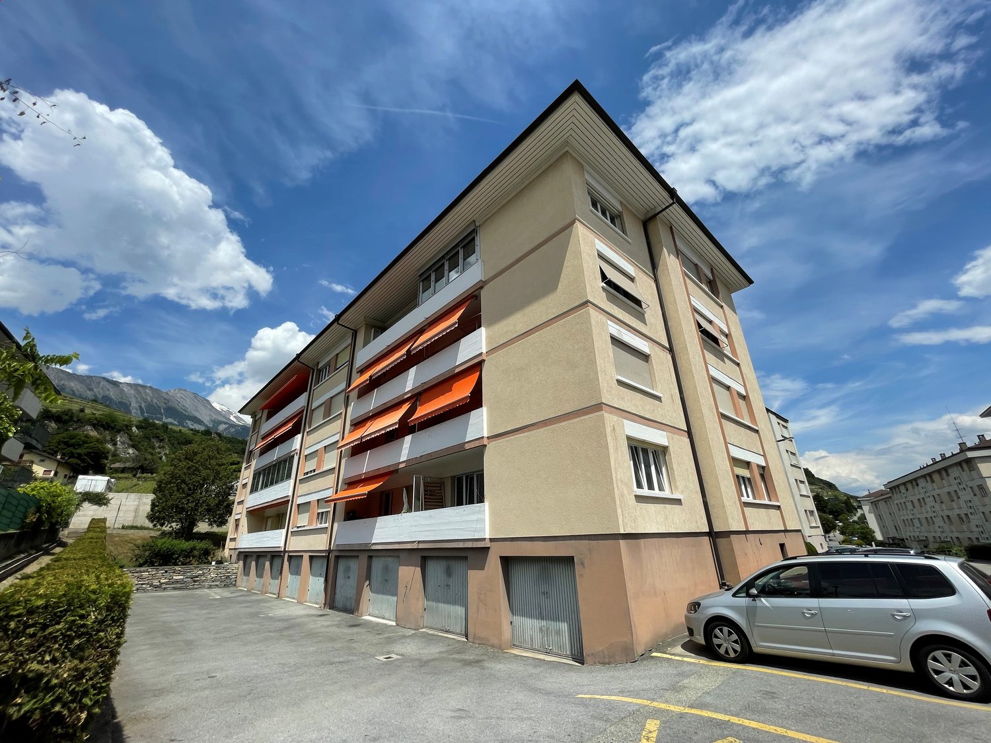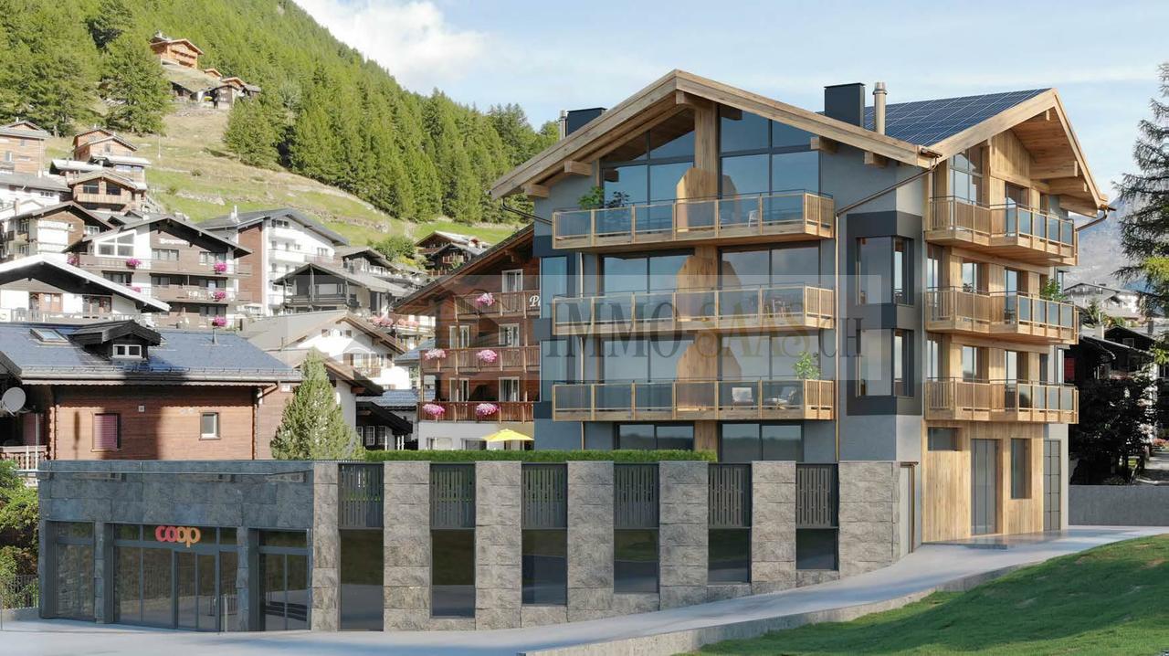NEUE, LUXURIÖSE 2 UND 5-ZIMMERWOHNUNGEN MIT ATEMBERAUBENDER AUSSICHT
An exklusiver Lage, im Eingang des Sommer- und Winterkurortes Saas-Fee, entstehen luxuriöse 2- und 5 Zimmer Wohnungen der Superlative.Dank seiner zentralen Lage sind Sie nur wenige Gehminuten von den Bergbahnen, dem Dorfzentrum mit seinen Restaurants und Geschäften, dem Arzt und der Gemeinde entfernt. In direkter Nähe befindet sich ebenfalls die Post, der Busterminal und das Parkhaus. So können Sie bequem zu Fuss die verschiedensten Unterhaltungsangebote, welche Saas-Fee anzubieten hat, erreichen.Der Neubau "Albit" bietet helle und grosszügige Wohneinheiten an.Das Wohn- und Geschäftshaus "Albit" (neuer Standort Coop) erhält eine überdurchschnittliche Wärmedämmung. Die Wärmeerzeugung erfolgt über die Fernwärmeanlage Saas-Fee.Im weiteren werden Baustoffe gewählt, welche langlebig sind und eine geringe Wartung erfordern. Die Richtlinien für behindertengerechtes Bauen wurden bei der Projektierung miteinbezogen.Die gemütlichen und grosszügigen 2- und 5- Zimmer Wohnungen bieten einen atemberaubenden Blick auf die Allalin- und die daran angrenzende Misschabelkette mit ihren schneeweissen Gletschern. Lassen Sie sich diese faszinierende Berg- und Gletscherwelt nicht entgehen und lassen Sie Saas-Fee zu Ihrer zweiten Heimat werden.Raumplanung (Übersicht der Wohneinheiten)EG Geschäftsraum1. OG Wohnung Nr. 1, 6 ZHW Wohnung, BGF 177.93 m2, Balkon 263 m22. OGWohnung Nr. 2, 2 ZHW Wohnung, BGF 130.22 m2, Balkon 27.20 m2Wohnung Nr. 3, 5 ZHW Wohnung, BGF 123.60 m2, Balkon 27.20 m23. OGWohnung Nr. 2, 2 ZHW Wohnung, BGF 130.22 m2, Balkon 27.20 m2Wohnung Nr. 5, 5 ZHW Wohnung, BGF 123.60 m2, Balkon 27.20 m2DGWohnung Nr. 6, 2 ZHW Wohnung, BGF 130.22 m2, Balkon 27.20 m2Wohnung Nr. 7, 2 ZHW Wohnung, BGF 123.60 m2, Balkon 27.20 m2Verkaufspreise:2 Zimmerwohnungen (West) ab CHF 1'305'000.005 Zimmerwohnungen (Ost) ab CHF 1'220'000.00Saas-Fee "Perle der Alpen"Stolze Viertausender, Gletscher zum Anfassen, stahlblauer Himmel: das ist Saas-Fee. Inmitten der höchsten Schweizer Berge liegt die Perle der Alpen. Der hochalpine Kurort profitiert im Winter von seiner Höhenlage und steht damit für absolute Schneesicherheit. Das weltbekannte Gletscherdorf liegt auf 1'800 m.ü.M. am Fusse der Mischabelkette und umrandet von 13 Viertausender. Mit der Metro Alpin, der höchstgelegenen, unterirdischen Standseilbahn der Welt hinauf ins Skigebiet auf 3'500 m.ü.M. zum höchsten Drehrestaurant der Welt.

