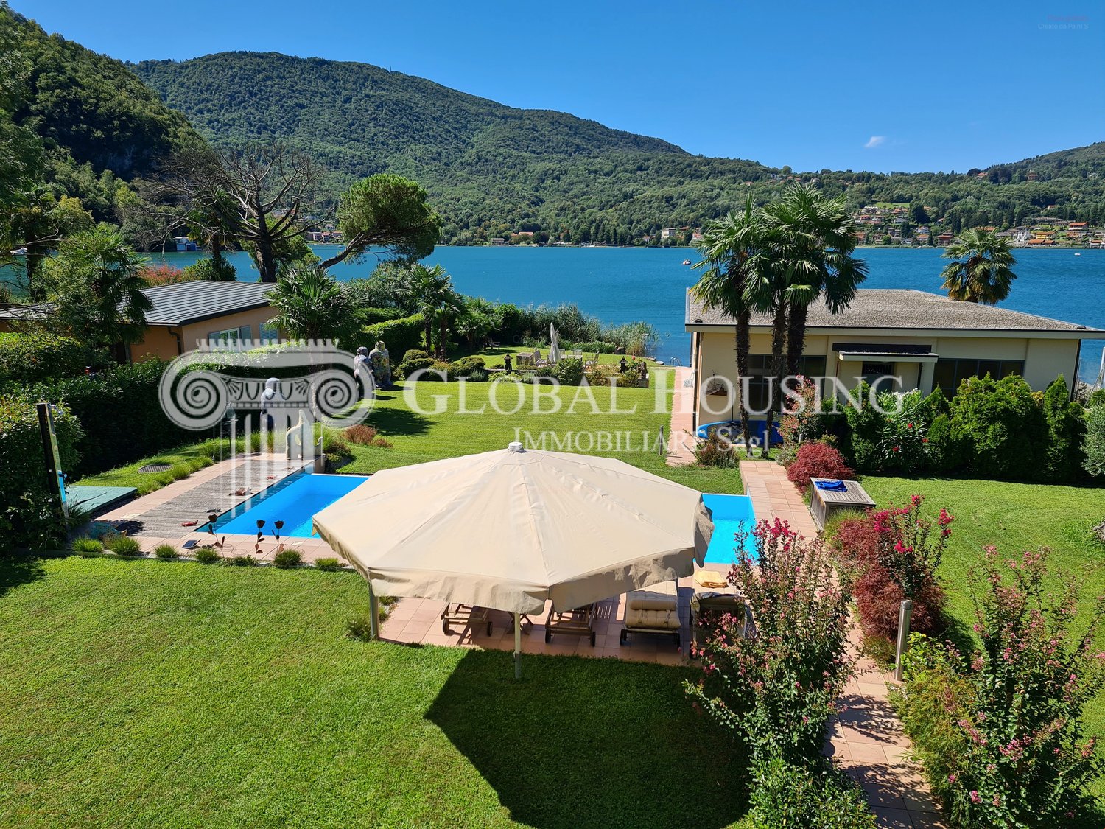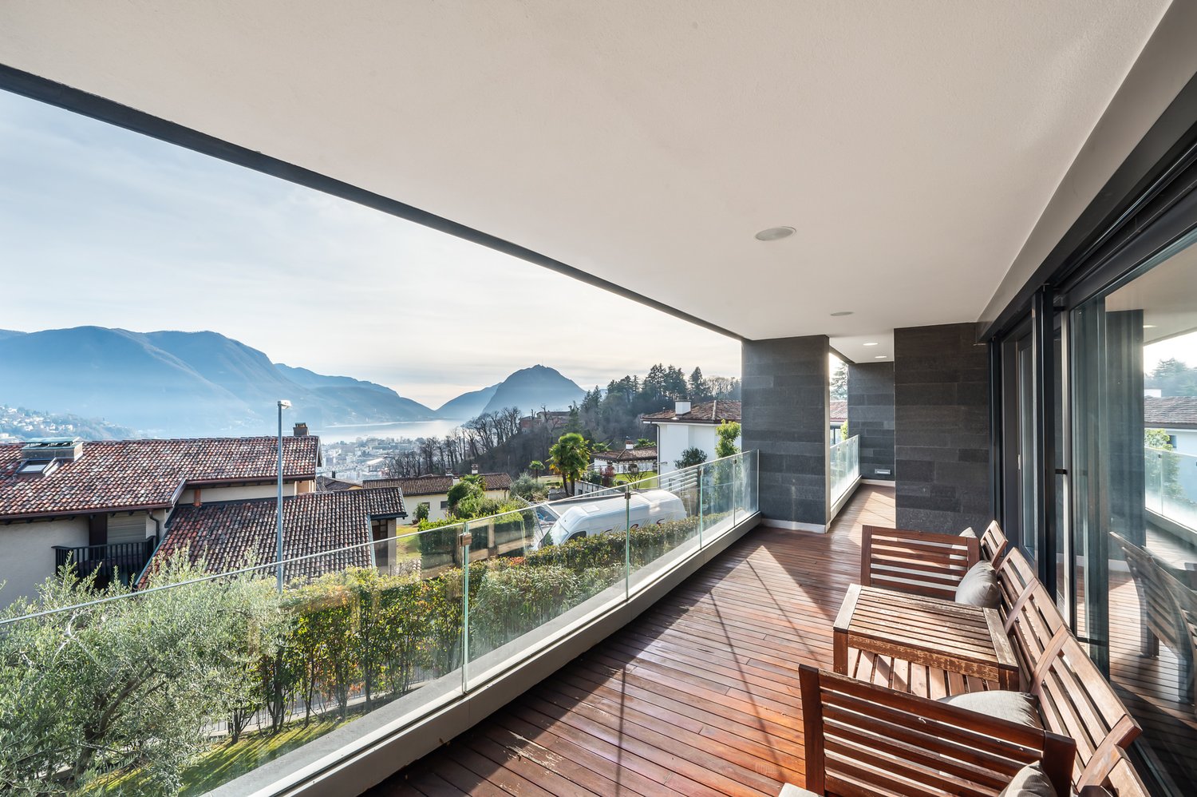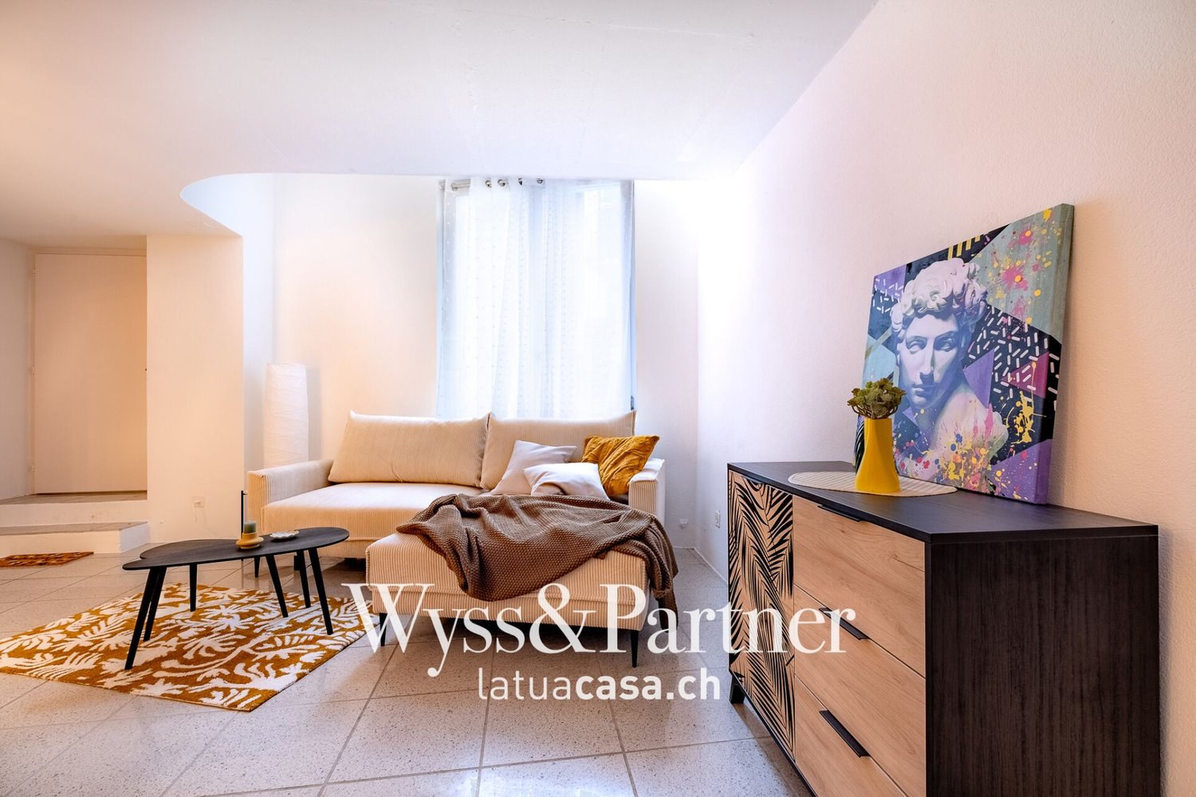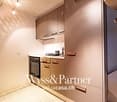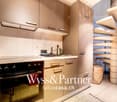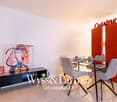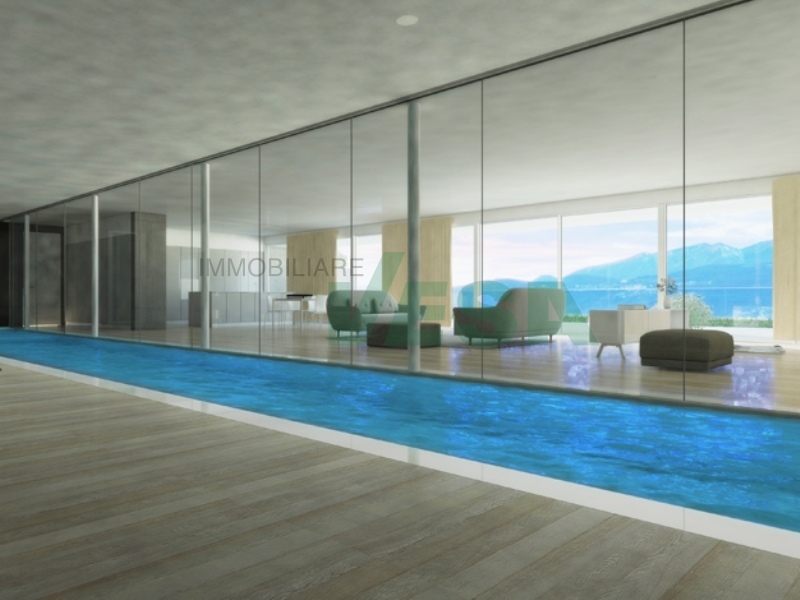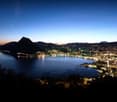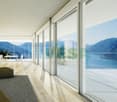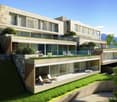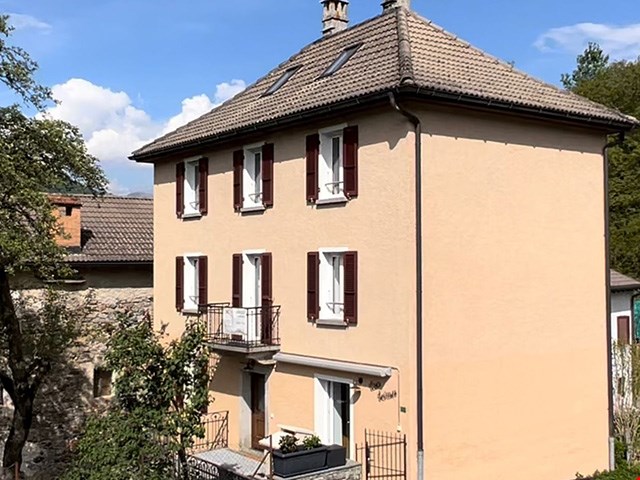PALAGNEDRA - TIPICA CASA - 3.0 LOCALI
La casa è una tipica casa colonica ticinese con il vano scale centrale e i locali di lato. La proprietà si estende per un totale di circa 230 mq interni con l'aggiunta di 19 mq di terrazzo; gli spazi sono suddivisi in 3 locali, più due ampie cantine (più un cantinino) e doppi servizi (con bagno e doccia in due locali separati). L'abitazione colonica - situata a 30 minuti da Locarno - si presenta in questo modo: - Il vano scale (in sasso e non cemento) e i pianerottoli (a partire dalla cantina fin ad arrivare alla porta della mansarda, compreso un piccolo corridoio) sono dotati di rivelatori di movimento che permettono alle luci di accendersi si spegnersi automaticamente. Il seminterrato è composto da una generosa cantina in sasso a destra e una lavanderia piastrellata a sinistra più un "cantinino" (nicchia) per il "vino" nel sottoscala. L'accesso è doppio, uno dall'esterno, e uno dall'interno. Al piano terra il soggiorno è posto sul lato sinistro mentre a destra troviamo una grande cucina con la combinazione totalmente nuova (vetroceramica a induzione da 80 cm, forno ad aria calda e vapore, scansie, ampia cappa, lavastoviglie e frigo con congelatore); questo spazio vanta un camino funzionante e una credenza in noce, con vetrina, di metà Novecento, incassata. Qui si trova anche una portafinestra che dà accesso al terrazzo dotato di tenda elettrica, tavolo in granito e grill. A metà vano scale si trova il primo servizio (totalmente ristrutturato e nuovo) con doccia, wc, e lavabo. Al primo piano troviamo un balconcino accessibile dal corridoio, una grande camera da letto a destra, mentre a sinistra è stato ricavato un piccolo locale adibito a ufficio o baby room o cabina armadio, e, separatamente si trova anche il secondo servizio, interamente nuovo, con vasca da bagno, wc, e doppio lavabo. Al secondo piano, altre due grandi camere, una a destra e una a sinistra. Al terzo e ultimo piano si trova invece una grande mansarda rinnovata e completamente isolata, con 2 velux, che può essere adibita come stanza, locale hobby, o studio.Informazioni supplementari : tissot-immobiliare.chDas Haus ist ein typisches Tessiner Bauernhaus mit einer zentralen Treppe und seitlichen Zimmern. Die Immobilie hat eine Gesamtfläche von 230 Quadratmetern im Inneren und 19 Quadratmetern auf der Terrasse; die Räume sind in 3 Zimmer, zwei große Keller (plus einen Keller) und zwei Badezimmer (mit Badewanne und Dusche in zwei separaten Räumen) aufgeteilt. Das Bauernhaus - 30 Minuten von Locarno entfernt - sieht so aus: - Das Treppenhaus (aus Stein und nicht aus Beton) und die Treppenabsätze (vom Keller bis zur Dachbodentür, einschließlich eines kleinen Flurs) sind mit Bewegungsmeldern ausgestattet, die das automatische Ein- und Ausschalten der Beleuchtung ermöglichen. Das Untergeschoss besteht aus einem großzügigen Steinkeller auf der rechten Seite und einer gefliesten Waschküche auf der linken Seite, sowie einem Cantinino" (Nische) für Wein" im Untergeschoss. Es gibt zwei Eingänge, einen von außen und einen von innen. Im Erdgeschoss befindet sich das Wohnzimmer auf der linken Seite, während auf der rechten Seite eine große Küche mit einer völlig neuen Kombination (80 cm Induktionskochfeld, Heißluft- und Dampfbackofen, Regale, große Dunstabzugshaube, Geschirrspüler und Kühlschrank mit Gefrierfach) zu finden ist; dieser Raum verfügt über einen funktionierenden Kamin und einen Nussbaumschrank mit einer eingebauten Glasvitrine aus der Mitte des 20. Hier gibt es auch eine Fenstertür mit Zugang zur Terrasse, die mit einer elektrischen Markise, einem Granittisch und einem Grill ausgestattet ist. Auf halber Höhe der Treppe befindet sich das erste Badezimmer (komplett renoviert und neu) mit Dusche, Toilette und Waschbecken. Im ersten Stock gibt es einen kleinen Balkon, der vom Flur aus zugänglich ist, ein großes Schlafzimmer auf der rechten Seite, während sich auf der linken Seite ein kleines Zimmer befindet, das als Büro oder Babyzimmer oder begehbarer Kleiderschrank genutzt werden kann, und separat das zweite Badezimmer, das ganz neu ist, mit Badewanne, Toilette und Doppelwaschbecken. Im zweiten Stock befinden sich zwei weitere große Zimmer, eines rechts und eines links. Auf der dritten und letzten Etage befindet sich ein großer renovierter und komplett isolierter Dachboden mit 2 Velux, der als Zimmer, Hobbyraum oder Arbeitszimmer genutzt werden kann.Mehr Informationen : tissot-immobilien.chThe house is a typical Ticino farmhouse with a central staircase and rooms to the side. The property covers a total of about 230 square metres inside with the addition of 19 square metres of terrace; the spaces are divided into 3 rooms, plus two large cellars (plus a cellar) and two bathrooms (with bath and shower in two separate rooms). The farmhouse - located 30 minutes from Locarno - looks like this: - The stairwell (made of stone and not concrete) and landings (starting from the cellar and ending at the attic door, including a small corridor) are equipped with motion detectors that allow the lights to turn on and off automatically. The basement consists of a generous stone cellar on the right and a tiled laundry room on the left, plus a 'cantinino' (niche) for 'wine' in the basement. There are two entrances, one from the outside and one from the inside. On the ground floor the living room is on the left-hand side, while on the right-hand side we find a large kitchen with a totally new combination (80 cm induction hob, hot air and steam oven, shelves, large cooker hood, dishwasher and fridge with freezer); this space boasts a working fireplace and a walnut cupboard, with a mid-20th century glass display case, built in. Here there is also a French window giving access to the terrace equipped with electric awning, granite table and grill. Halfway up the stairs is the first bathroom (totally renovated and new) with shower, toilet, and washbasin. On the first floor there is a small balcony accessible from the corridor, a large bedroom on the right, while on the left there is a small room used as an office or baby room or walk-in wardrobe, and, separately, there is also the second bathroom, entirely new, with bathtub, toilet, and double washbasin. On the second floor, two more large rooms, one on the right and one on the left. On the third and last floor is a large renovated and completely insulated attic, with 2 velux, which can be used as a room, hobby room, or study.More Information : tissot-realestate.ch

