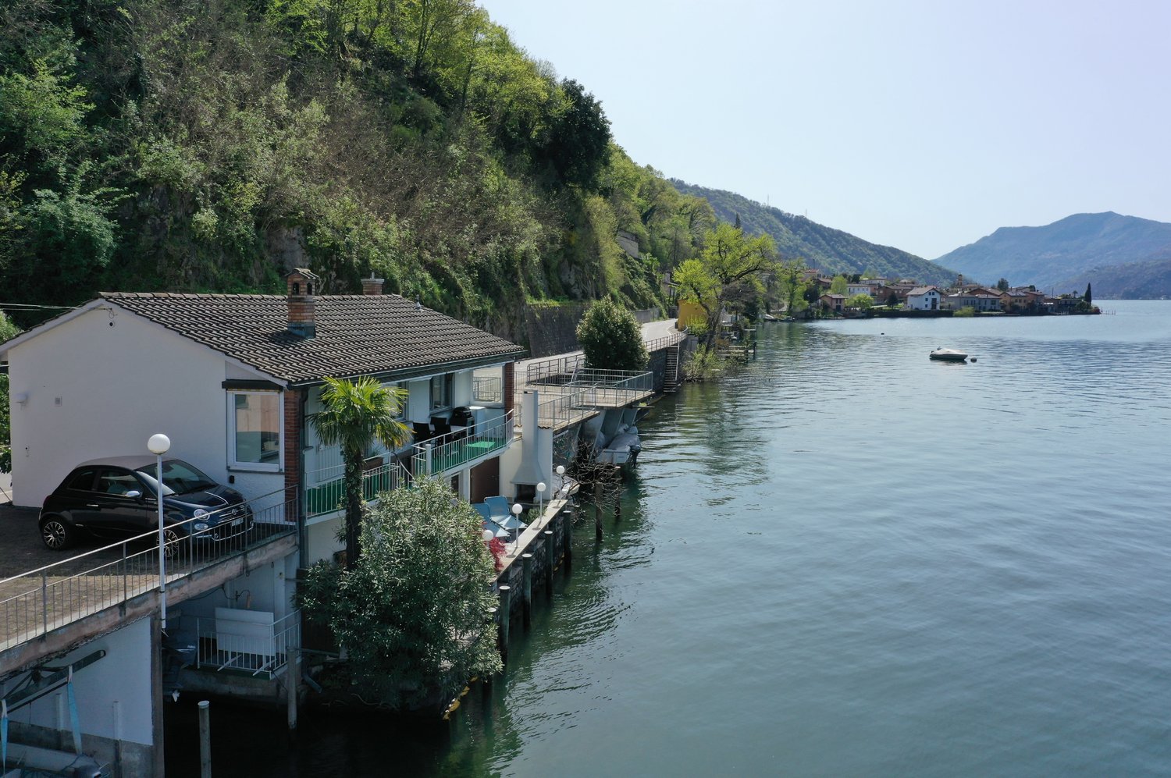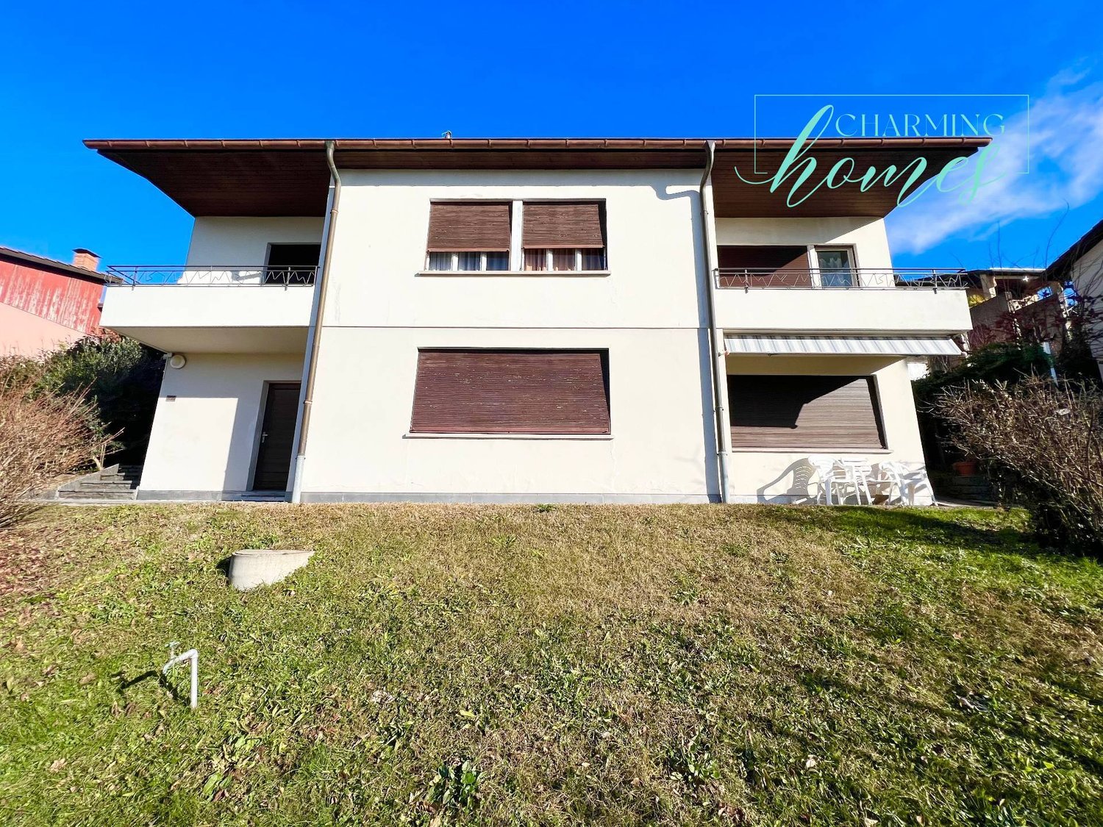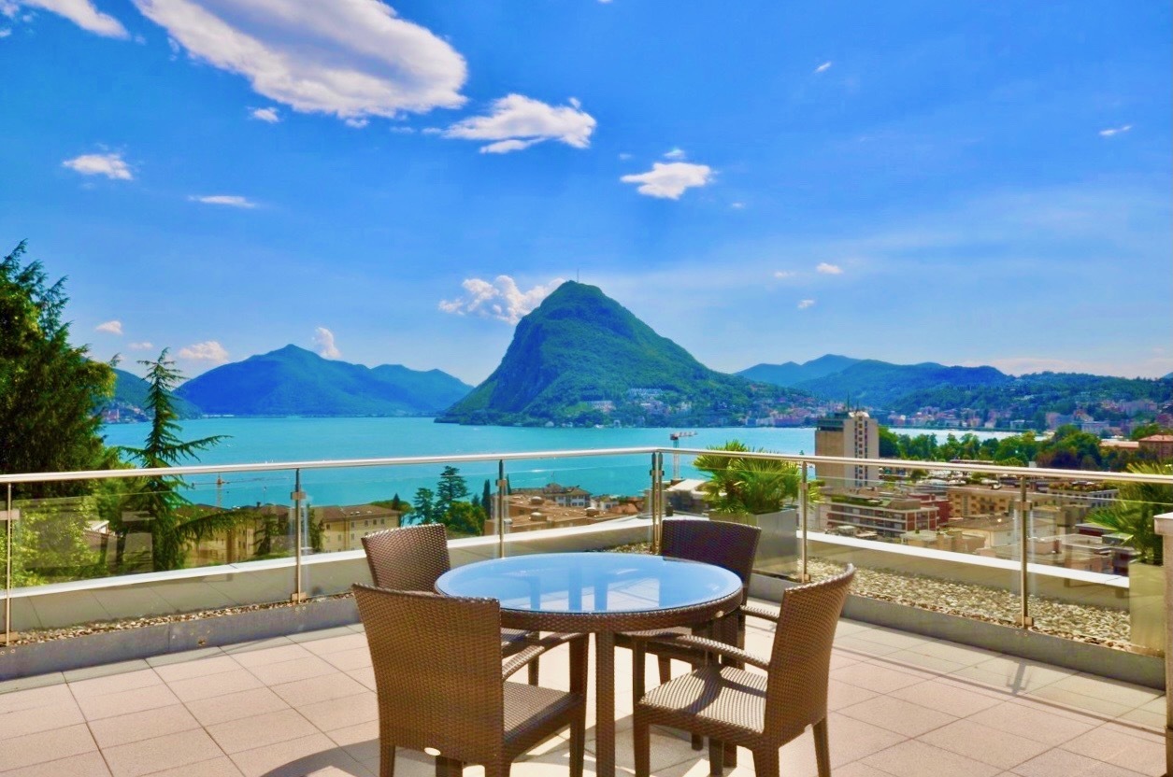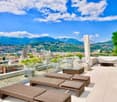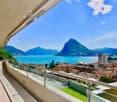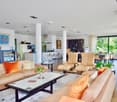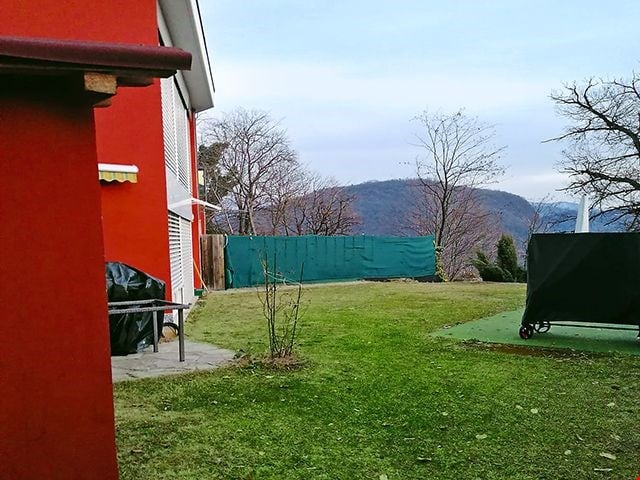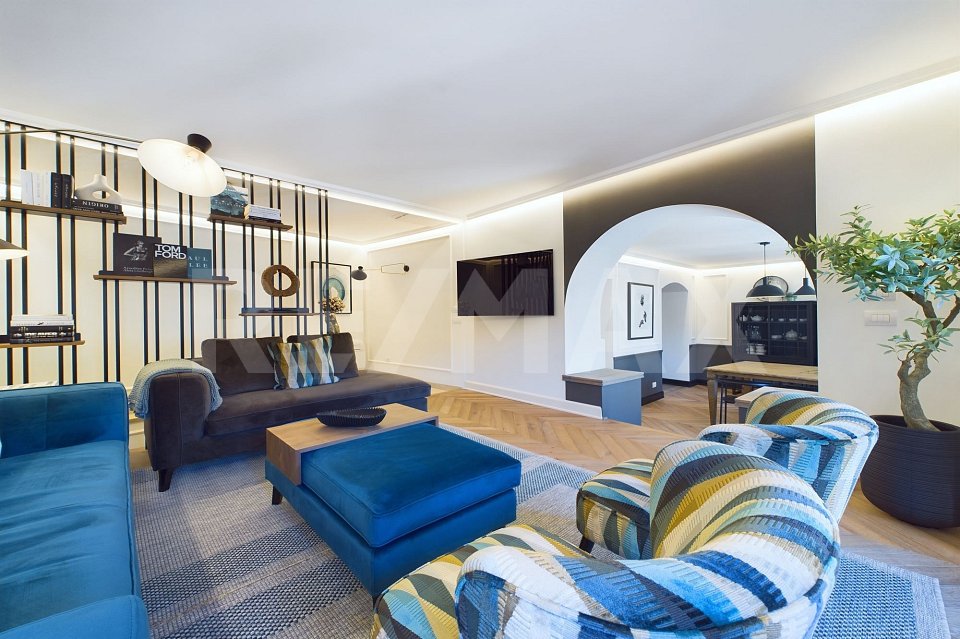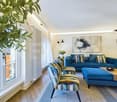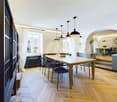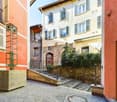"Casa Bella" - Un bijou colmo di arte e design
***Alle Immobilien und Fotos auf www.remax.ch******Tutti gli immobili e foto su www.remax.ch***Nel magnifico nucleo di Morcote, uno dei borghi più belli della Svizzera, proponiamo in vendita una magnifica casa di ca. 310 m² di superficie abitabile lorda suddivisa in 3 ampi piani e composta da 4½ locali abitativi e 2½ locali commerciali.Latelier di Casa Bella: Completamente indipendente, al pianoterra della proprietà, in vendita insieme alla casa, proponiamo un magnifico atelier di 2½ locali completamente ristrutturato. Il locale è composto da due ampie stanze con grandi vetrate ad arco, da un piccolo magazzino/locale tecnico e da una confortevole toilette. Le ampie finestre donano allatelier una grande quantità di luce naturale e molta visibilità ai molteplici turisti e locali che ogni giorno passeggiano per le strecie del villaggio. Casa Bella: Casa Bella è stata completamente riattata ed ogni singolo angolo della proprietà è stato studiato nel minimo dettaglio. Si tratta di unabitazione colma di classe e design rifinita con materiali esclusivi e di altissima qualità. La casa gode di un magnifico accesso privato sul retro dellimmobile e dispone di un magnifico ed elegante atrio d'ingresso.La zona giorno dell'immobile si situa al secondo piano ed è stata strategicamente suddivisa in 3 ampi ambienti: - La sala da pranzo: luminosa, con grandi finestre con vista sul villaggio e con un magnifico tavolo in legno su misura. L'ambiente perfetto per trascorrere piacevoli momenti in compagnia di famiglia e amici;- La cucina: moderna, ampia e completamente attrezzata;- Il soggiorno: un'oasi di pura tranquillità. Il luogo perfetto per rilassarsi e leggere.Il primo piano, accessibile tramite una graziosa scala direttamente dal soggiorno è composto due magnifiche e luminose camere da letto, da un elegante toilette, da un raffinatissimo bagno con doccia e da una pratica lavanderia. Entrambi i piani dispongono di aria condizionata e meravigliose luci LED sul soffitto.La proprietà, di fronte allatelier dispone di un meraviglioso ed ampio cortile privato, perfetto sia ad uso privato dellabitazione che per latelier. Si tratta dellarea perfetta in cui allestire un accogliente zona lounge.L'immobile può essere venduto sia come residenza primaria che secondaria!!Il prezzo d'acquisto:Prezzo dell'immobile: CHF 1'280'000.Mobilio e inventario: CHF 100'000. Prezzo totale: CHF 1'380'000.La ciliegina sulla torta sono le magnifiche opere d'arte presenti nell'immobile, acquistabili, su richiesta al prezzo di CHF 25'000.Una proprietà incantevole in una posizione da sogno, cosa si potrebbe desiderare di più? Ci contatti e scopra di più riguardo a questa meravigliosa proprietà!-***Alle Immobilien und Fotos auf www.remax.ch******Tutti gli immobili e foto su www.remax.ch***Im wunderschönen Dorfkern von Morcote, einem der schönsten Dörfer der Schweiz, bieten wir ein traumhaftes Haus mit ca. 310 m² Bruttowohnfläche, welches sich auf 3 geräumige Etagen verteilt und aus 4½ Wohn- und 2½ Gewerberäumen besteht, zum Verkauf an.Das Atelier von Casa Bella: Völlig unabhängig, im Erdgeschoss des Anwesens, bieten wir zusammen mit dem Haus ein herrliches, komplett renoviertes 2½-Zimmer-Atelier zum Verkauf an. Das Atelier besteht aus zwei grossen Räumen mit riesigen Rundbogenfenstern, einem kleinen Abstell-/Technikraum und einer komfortablen Toilette. Die grossen Fenster verleihen dem Ambiente viel natürliches Licht und eine gute Sichtbarkeit für die vielen Touristen und Einheimischen, die jeden Tag durch die Strassen des Dorfes flanieren.Casa Bella:"Casa Bella" wurde komplett renoviert und bis ins kleinste Detail durchdacht. Eine Immobilie voller Klasse und Design, die mit exklusiven und hochwertigen Materialien ausgestattet wurde. Das Haus verfügt über einen herrlichen Zugang auf der Rückseite des Grundstücks und hat eine wunderschöne und elegante Eingangshalle.Der Wohnbereich

