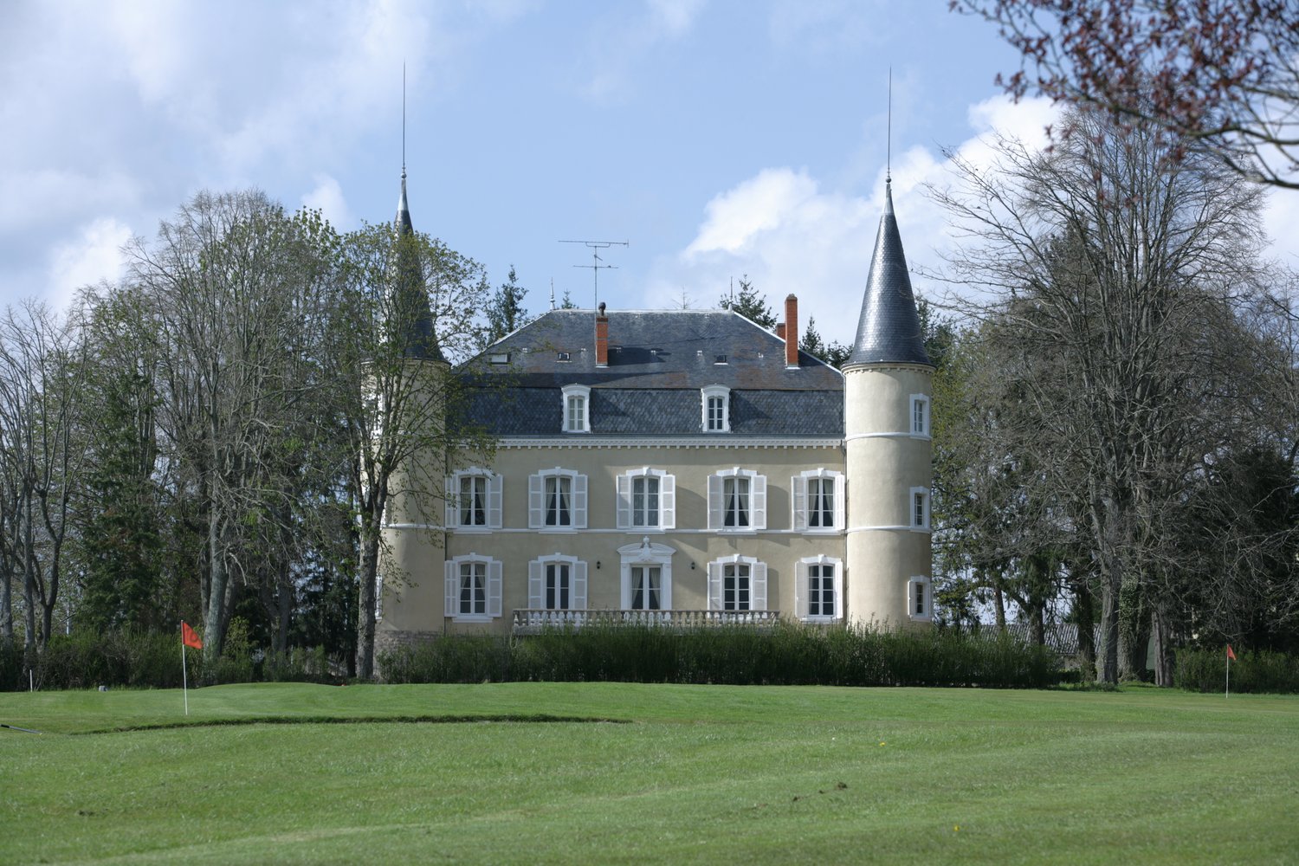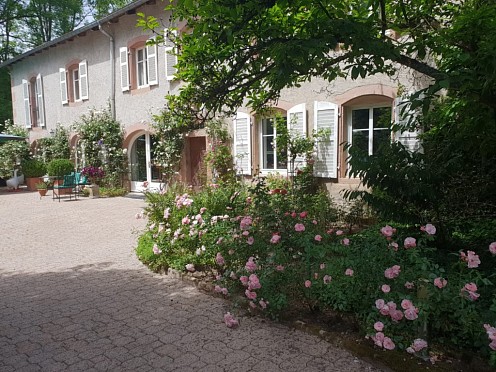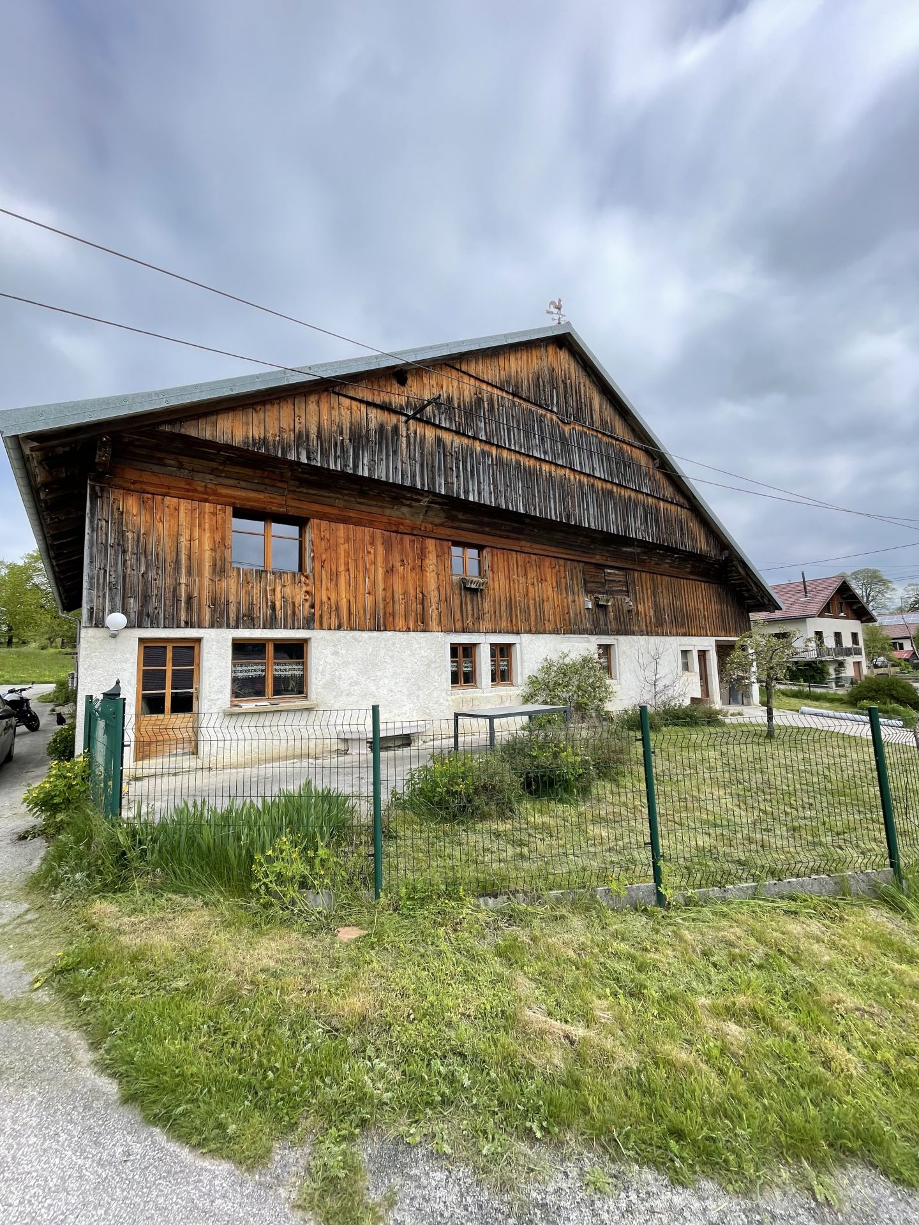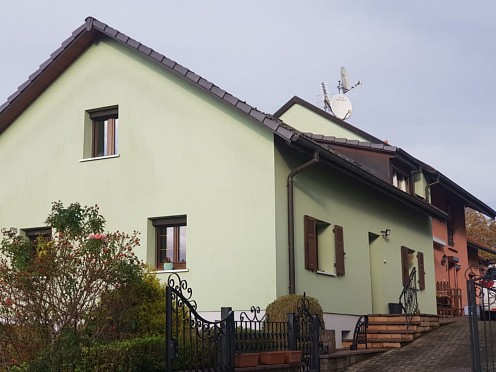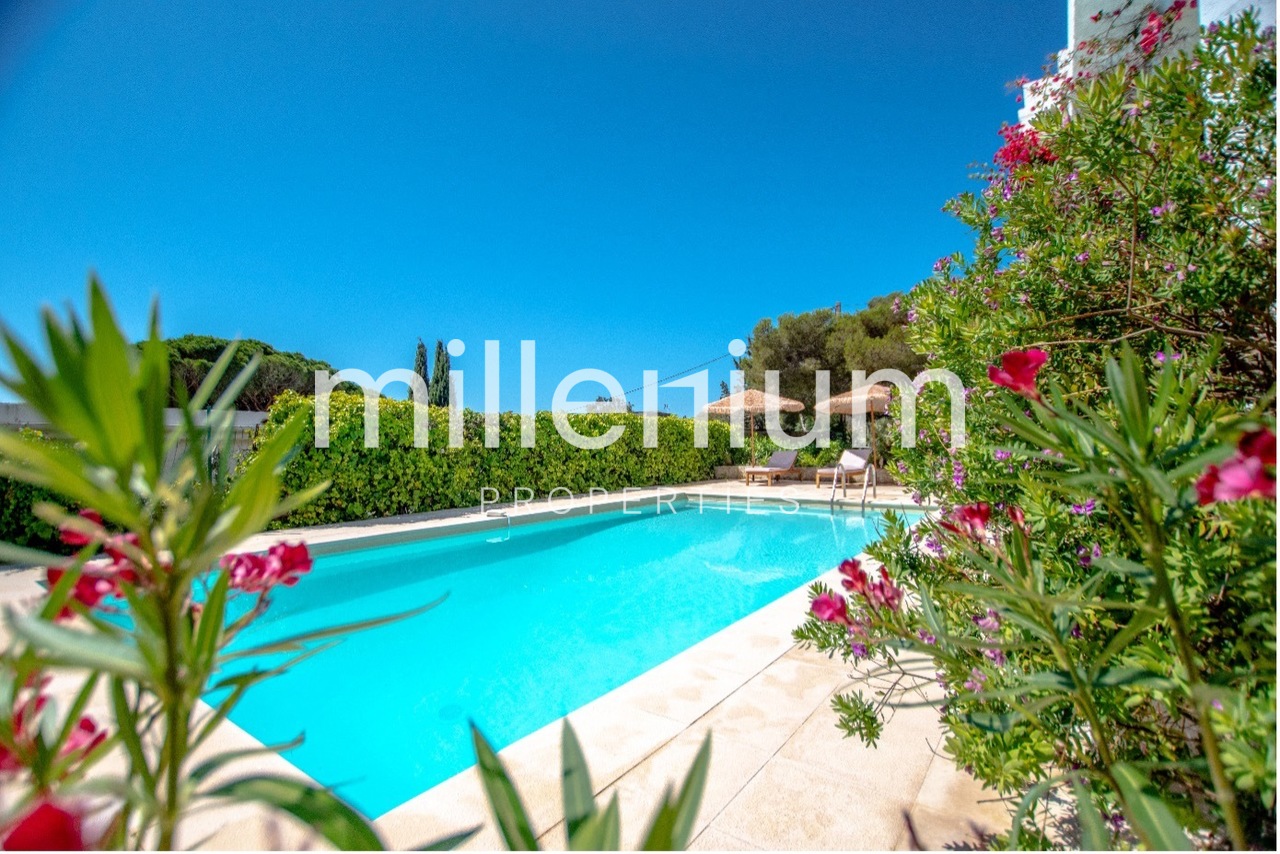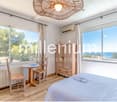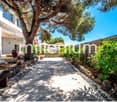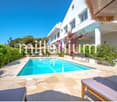Réf: 8079 *** Proche Alsace, Sect. St-Dié-des-Vosges: Maison de Caractère env. 530 m² avec son parc
Großes und sehr solides Charakter-Haus, Typ 'Maison de Maître': Traumhaftes Anwesen, ca. 530 m² Wohnfläche + 250 m² Wirtschaftsfläche auf 2 Ebenen, mit viel Geschmack, savoir faire u besten Materialien von A - Z renoviert. Erbaut 1784 aus Naturstein (roter Vogesen-Granit) u Eichen-Dachstuhl (kann noch ausgebaut werden). 8 Zimmer, 2 Bäder, Sauna, zentraler Lebensmittelpunkt ca. 18 m² mit Kamin, großen Fensterfronten, Ausgängen auf 3 Terrassen u in sonnigen Hof. Hohe Balkendecken, Fußbodenheizung, Sichtstein-Mauerwerk und offene, große Luxusküche. XXL Büro, div. Büchersäale, Gästezimmer, begehbare Kleiderschränke, Weinkeller, Lager, Heizraum (De Dietrich Öl-Heizung), Garage, Carport... Parkähnliches Land, 6.000 m², mit 2 repräsentativen Hofeinfahrten, geschmiedeten Toren, Leitbäumen, Sträuchern, Brunnentrog, eigener Quellwasserversorgung, Freisitzen u gepflasterter, sehr sonniger Innenhof-Terrasse. Eingezäunt, intim, viel Cachet, sehr gepflegt - eine wahre grüne Insel, sicht- und lärmgeschützt. Nur ca. 15 min bis Saint Dié des Vosges - mit bester Infrastruktur, und ca. 25 min bis zum Col du Bonhomme. Denkbar für dieses traumhafte Anwesen sind Vogesenfans, große Familien, Freiberufler, B & B/Airnb Betreiber, Free Lancer, Künstler (besonders Musizierende), Schriftsteller, Veranstalter von Seminaren u Festen - ein Eldorado schlechthin für Naturmenschen, Hunde- und Katzenliebhaber, für Grünfinger und Bücherwürmer, ein Ort zum Meditieren...! Die Bilder sagen schon viel, mehr Details u Termine erhalten Sie auf Anfrage, auch per Telefon. Sehr gutes Preis-Leistungsverhältnis! 75 min bis Freiburg u Basel.-----------------------------One of the nicest regions of the Vosges is calling: Searching an exceptional home & location, space and unique atmosphere, a diversified environment with highest outdoor potential including hiking, skiing, fishing, very good amenities nearby? We might have found the right pearl for you, with your own spring water supply. Enjoy the pictures - reality is even by far more stunning! Some 15 mn to Saint-Dié-des-Voges with best amenities, some 25 mn to Col du Bonhomme. Some 75 mn to Freiburg and Basel. Excellent value for money - a visit pays!------------------------------Secteur Saint-Dié-des-Vosges, magnf. Région entourée de montagnes, Maison de Caractère env. 530 m² avec son véritable parc de 6.000 m². 8 pièces, 4 - 5 Càc/2 SdB + Sauna, bureau et cuisine XXL. Env. 18 m² espace vie central avec salon-séjour de rêve, cheminée, bibliothèques, div. terrasses, propre puits et source. Produit rare pour grandes familles, free lancers, gîte, fans d'animaux, amateurs de la nature & de la belle vie à la campagne...Luxe & haut confort, des dimensions généreuses et impressionnantes, fenêtres et portes voûtées. Lumineuse, esprit cosmopolitan, bourgeoise x contemporaine en même temps, le tout 'landlord-like', très représentatif!Description français:Propriété rare. Merci de nous appeler pour plus d'informations!Lien Youtube: https:/youtu.be/JjpkERlhrbwPlease call us if you need to know more about this lovely home with an outstanding location and park! No work to be done - ready to move in.Mehr Informationen erhalten Sie gerne auf Anfrage. Kurzfristig verfügbar, keine Restarbeiten!

