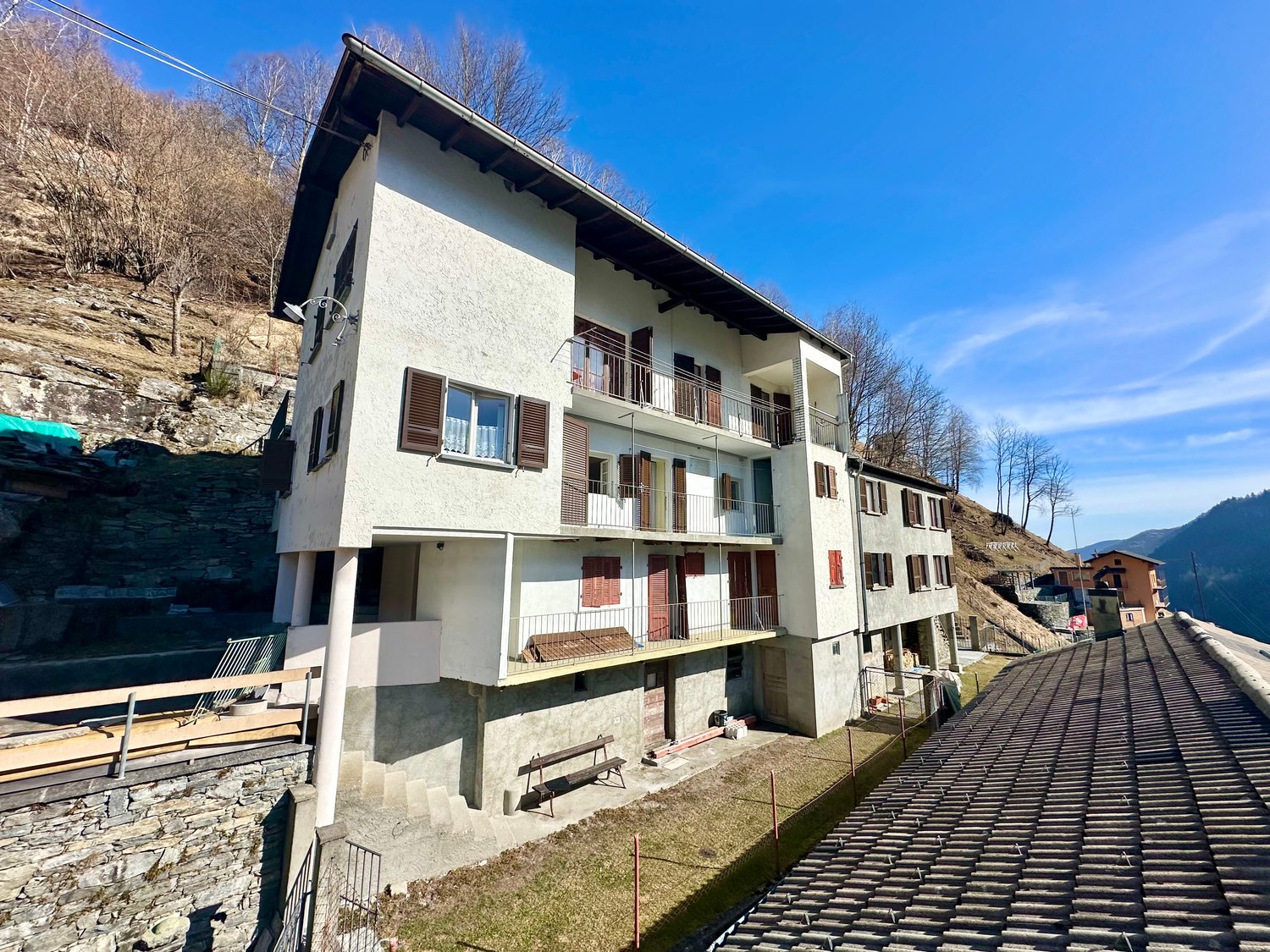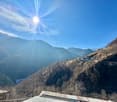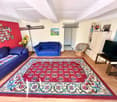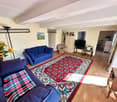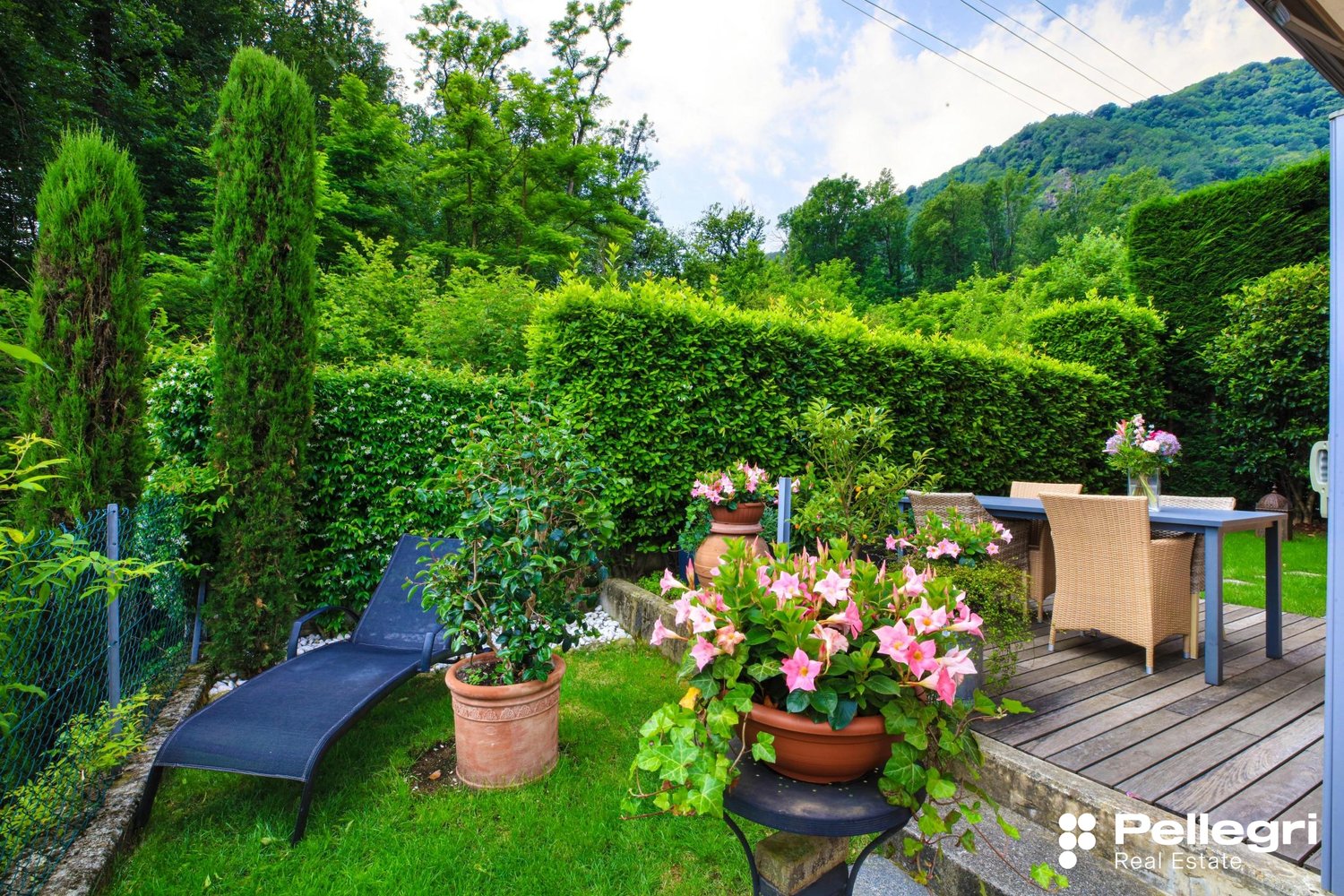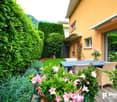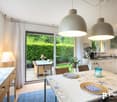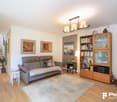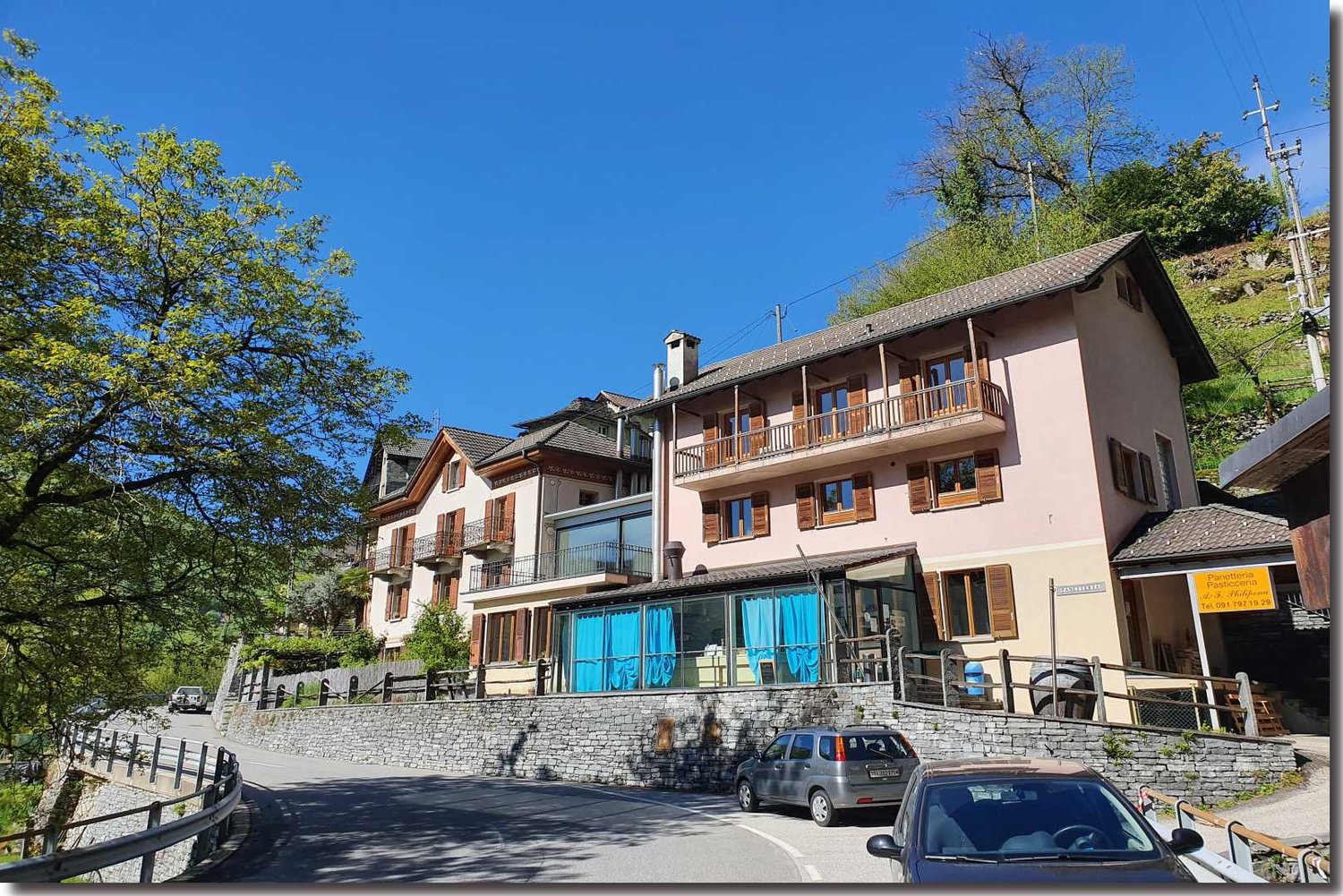Natura, sole, spazio
Ai margini del bosco, situata nella pittoresca frazione di Arcegno nel comune di Losone sorge questa bellissima casa a schiera bifamiliare con ottime rifiniture che rappresenta un rifugio circondato dal verde, dal sole e dalla tranquillità. A soli 3 minuti a piedi troviamo la fermata dell’autobus mentre Ascona è raggiungibile in soli 8 minuti di auto.Disposta su tre piani fuori terra ed uno interrato, la casa è così composta: piano sotterraneo: spaziosa lavanderia attrezzata, locale tecnico con termopompa e grande cantina con accesso al giardino.piano terra: atrio-entrata con guardaroba, ampio soggiorno open space con cucina dotata di elettrodomestici V-Zug e camino, servizio ospiti. piano primo: zona notte rappresentata da tre camere da letto, le prime due camere accedono ad un grazioso balcone lato est, la terza camera gode di un balcone lato ovest, completa il piano un bellissimo bagno con doccia -wc.piano mansarda: ampio locale abitabile con bagno e vasca idromassaggio. In questo spazio possono essere realizzate 2 ulteriori camere da letto o locale hobby e studio.Sistema di riscaldamento a pavimento e aria condizionata.Completano questa graziosa dimora due parcheggi, uno coperto ed uno scoperto.Natur, Sonne, WeltraumAm Rande des Waldes, im malerischen Weiler Arcegno in der Gemeinde Losone gelegen, befindet sich diese schöne Doppelhaushälfte mit hervorragender Ausstattung, die ein Refugium inmitten von Grün, Sonne und Ruhe darstellt. Die Bushaltestelle ist nur 3 Gehminuten entfernt, während Ascona in nur 8 Minuten mit dem Auto zu erreichen ist.Das Haus erstreckt sich über drei oberirdische Stockwerke und ein Untergeschoss und ist wie folgt aufgeteilt:Untergeschoss: geräumige, ausgestattete Waschküche, Technikraum mit Thermopumpe und großer Keller mit Zugang zum Garten.Erdgeschoss: Eingangshalle mit Garderobe, großes offenes Wohnzimmer mit Küche, ausgestattet mit V-Zug-Geräten und Kamin, Gäste-WC. Obergeschoss: Schlafbereich mit drei Schlafzimmern, die ersten beiden Schlafzimmer haben Zugang zu einem schönen Balkon auf der Ostseite, das dritte Schlafzimmer hat einen Balkon auf der Westseite, die Etage wird durch ein schönes Badezimmer mit Dusche-WC vervollständigt.Dachgeschoss: großes Wohnzimmer mit Bad und Jacuzzi. In diesem Raum können 2 weitere Schlafzimmer oder Hobbyraum und Arbeitszimmer eingerichtet werden.Fußbodenheizung und Klimaanlage.Zwei Parkplätze, einer überdacht und einer unüberdacht, vervollständigen diese schöne Wohnung.
