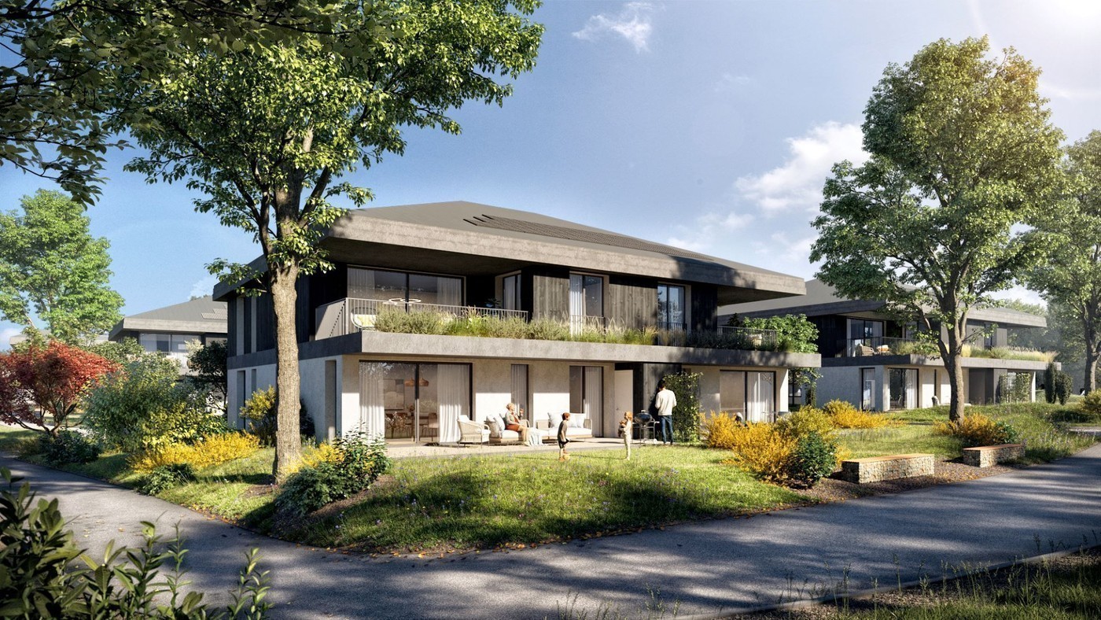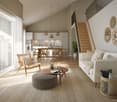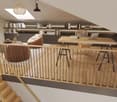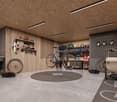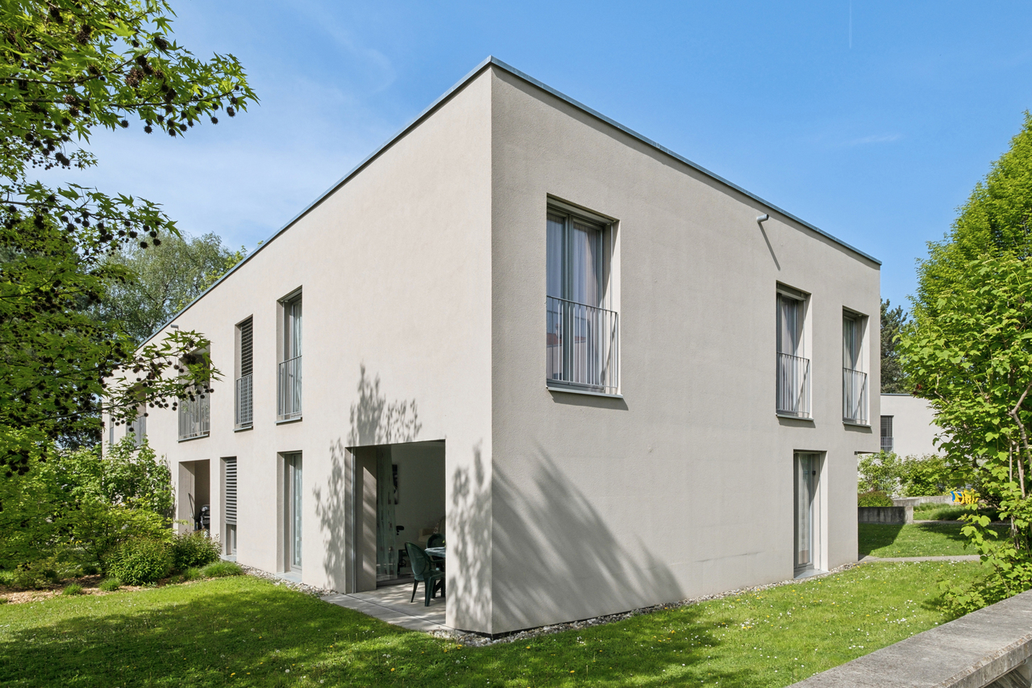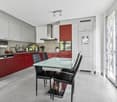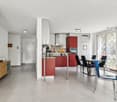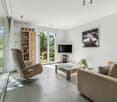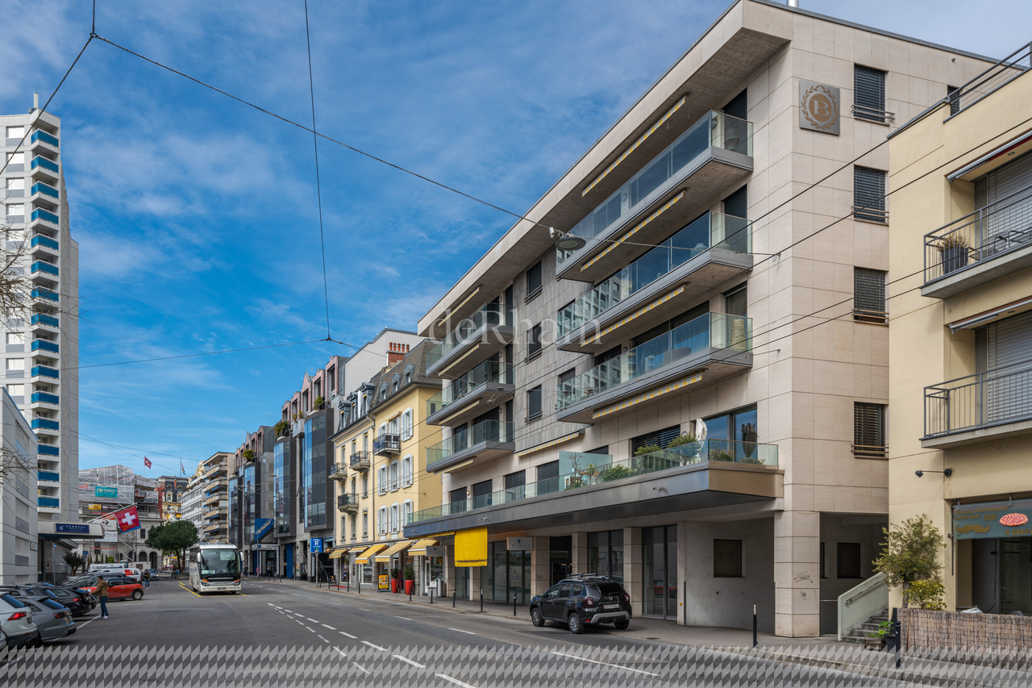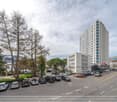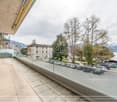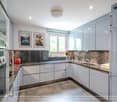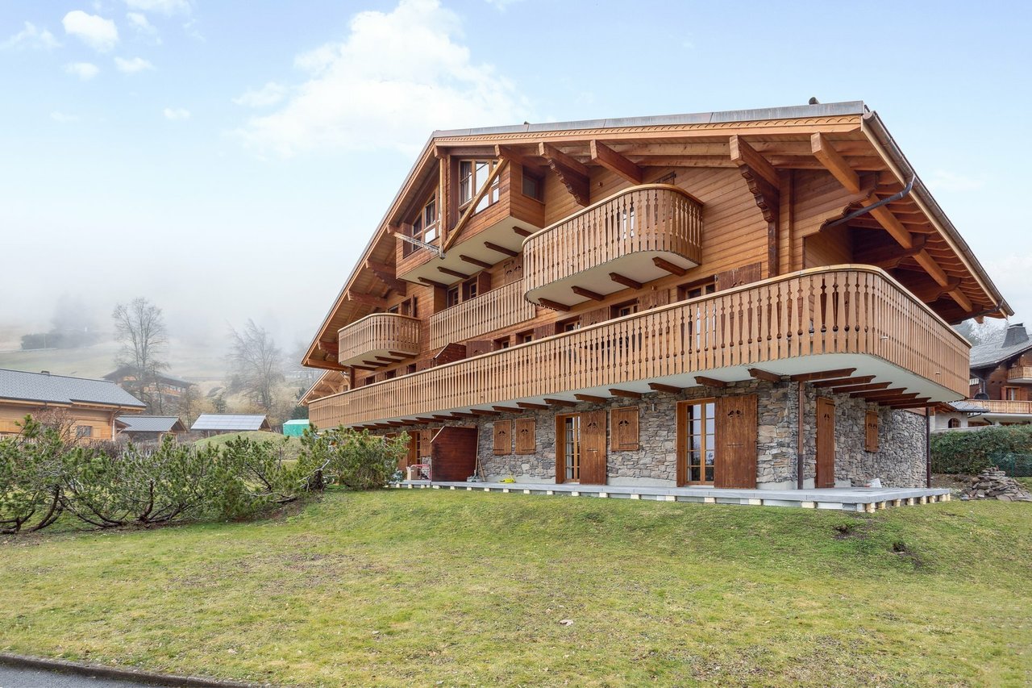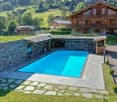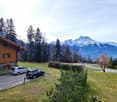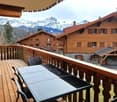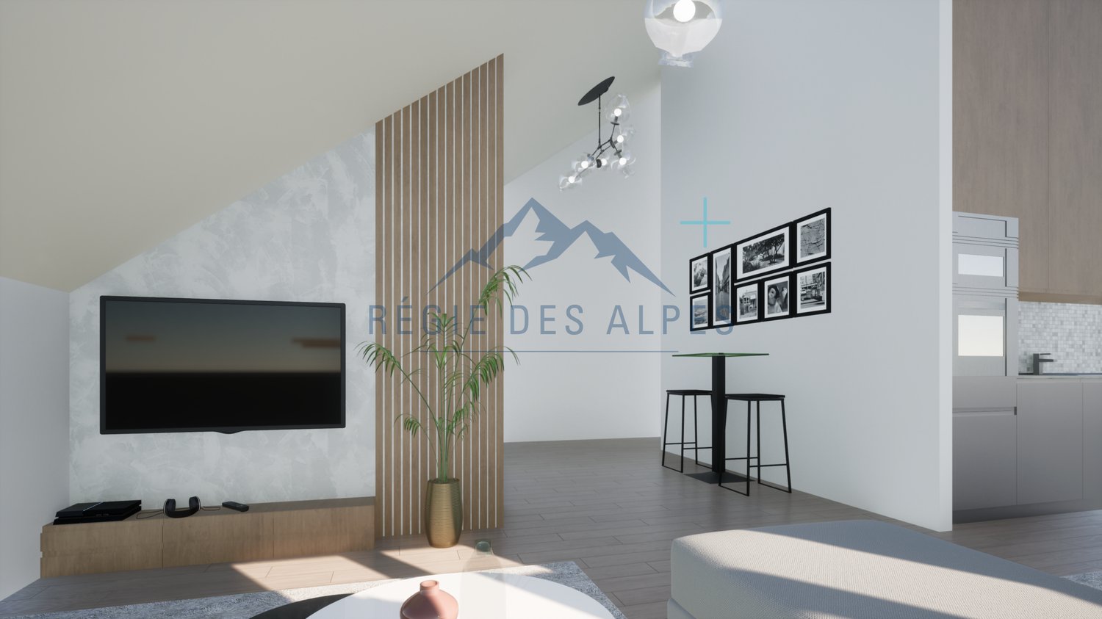Appartement - Villa avec jardin et cave privée
Construit en 2012, ce bel appartement d'une surface utile d'environ 180 m² et d'une surface habitable de 180 m² et est situé dans une charmante copropriété certifiée Minergie, entourée de verdure. Son emplacement à quelques minutes du centre de Lausanne et de ses commerces, à proximité des écoles et des garderies, des entrées et sorties d'autoroutes et des transports publics (métro M2 et bus TL), est idéal.Dès l'entrée, avec placards intégrés, vous serez séduits par l'espace, la luminosité et la disposition idéale des pièces de vie.La cuisine ouverte sur le salon - salle à manger, donne accès à une loggia de 11.5 m² et à un jardin orienté sud-est, parfaits pour les moments conviviaux en famille ou entre amis.Une buanderie et des toilettes visiteurs complètent ce niveau. La partie nuit, à l'étage, offre quatre chambres à coucher, dont une suite parentale avec sa propre salle de douche. Une salle de bain supplémentaire complète cet étage.Vous bénéficierez d'un accès direct et privé à une grande double cave ainsi qu'à un parking souterrain, accessibles directement depuis le salon.Deux places de parking intérieures, en supplément du prix de vente, s'ajoutent aux avantages de ce bien semblable à une maison.Built in 2012, this beautiful apartment has a floor area of approx. 180 m² and a living area of 180 m² and is located in a charming Minergie-certified condominium surrounded by greenery. It's ideally located just a few minutes from the center of Lausanne and its shops, close to schools and day-care centers, freeway entrances and exits and public transport (M2 metro and TL bus).From the entrance, with built-in cupboards, you'll be seduced by the space, brightness and ideal layout of the living rooms.The kitchen opens onto the living-dining room, giving access to an 11.5 m² loggia and a south-east-facing garden, perfect for convivial moments with family or friends.A laundry room and guest toilet complete this level.The upstairs sleeping area offers four bedrooms, including a master suite with its own shower room. An additional bathroom completes this floor.You'll enjoy direct, private access to a large double cellar and underground parking, accessible directly from the living room.Two indoor parking spaces, in addition to the selling price, add to the benefits of this home-like property

