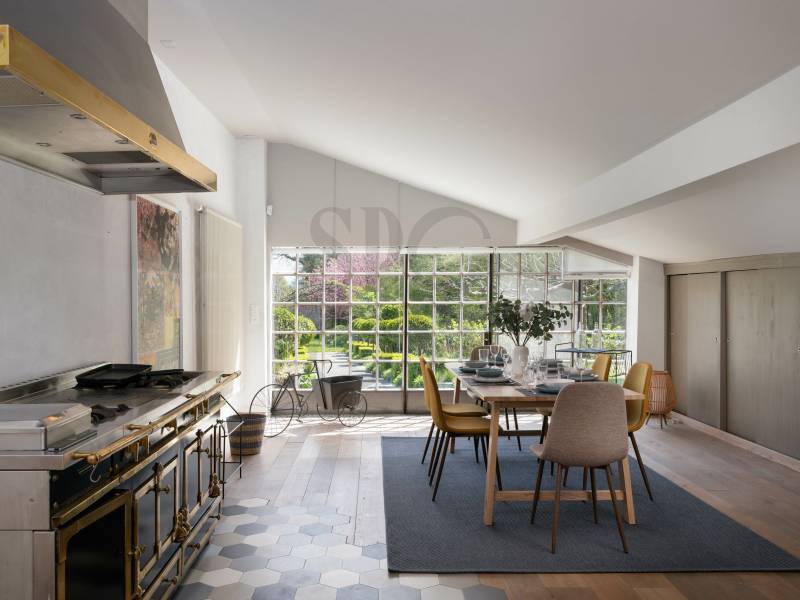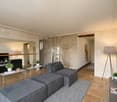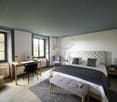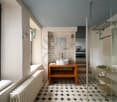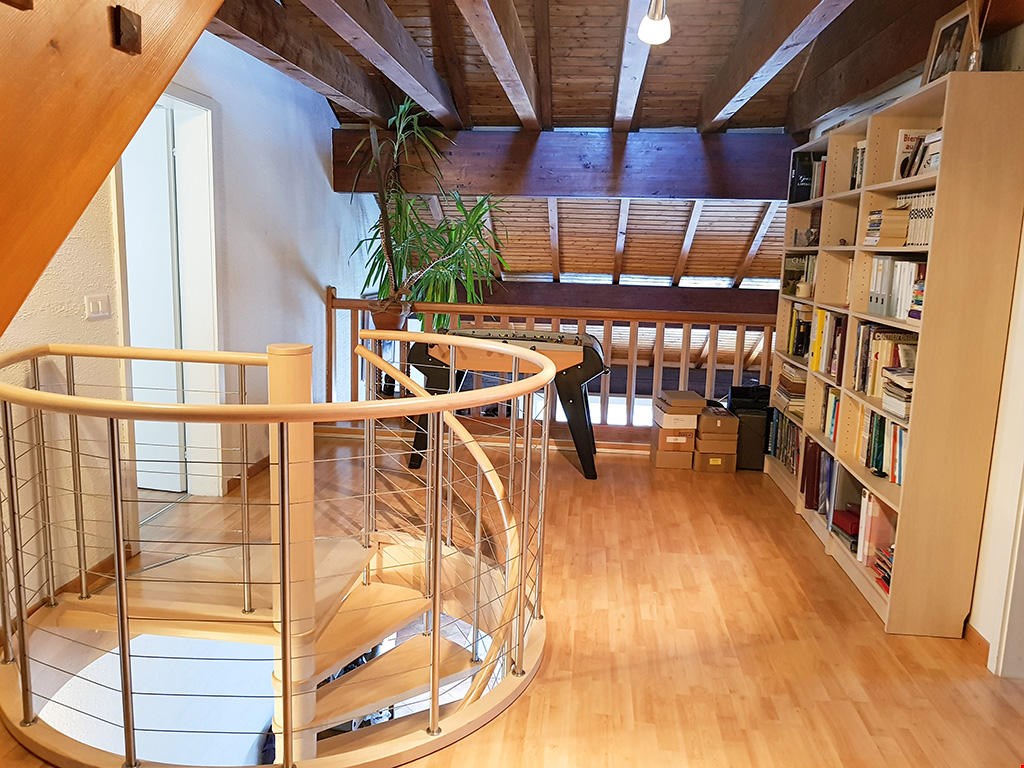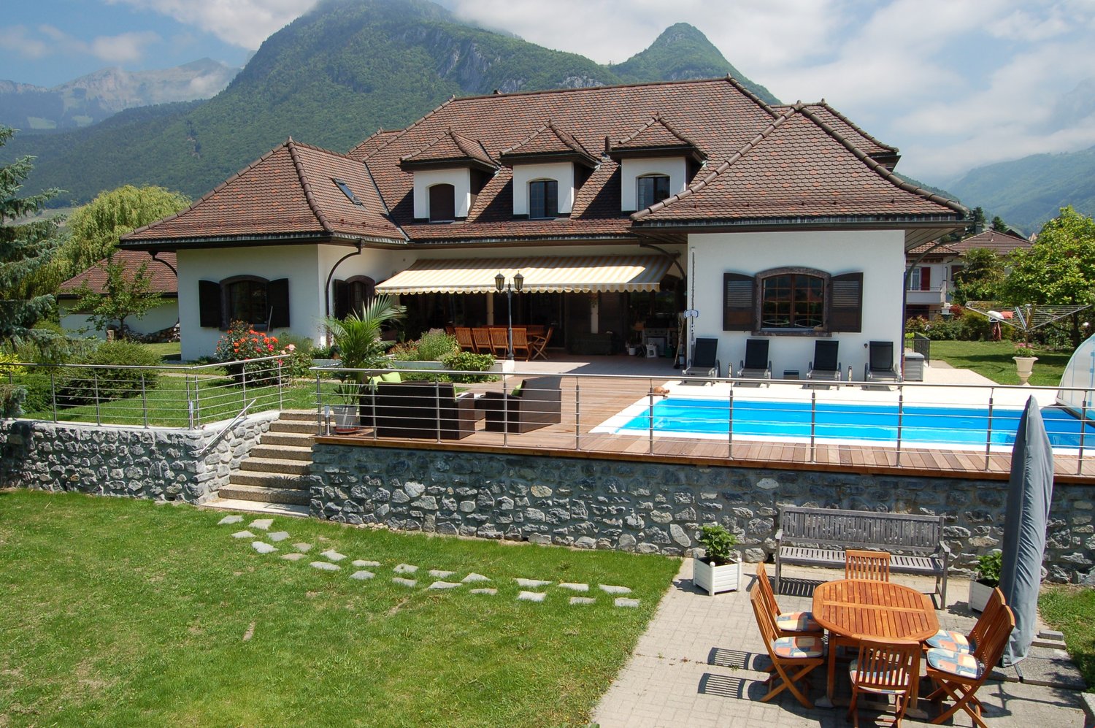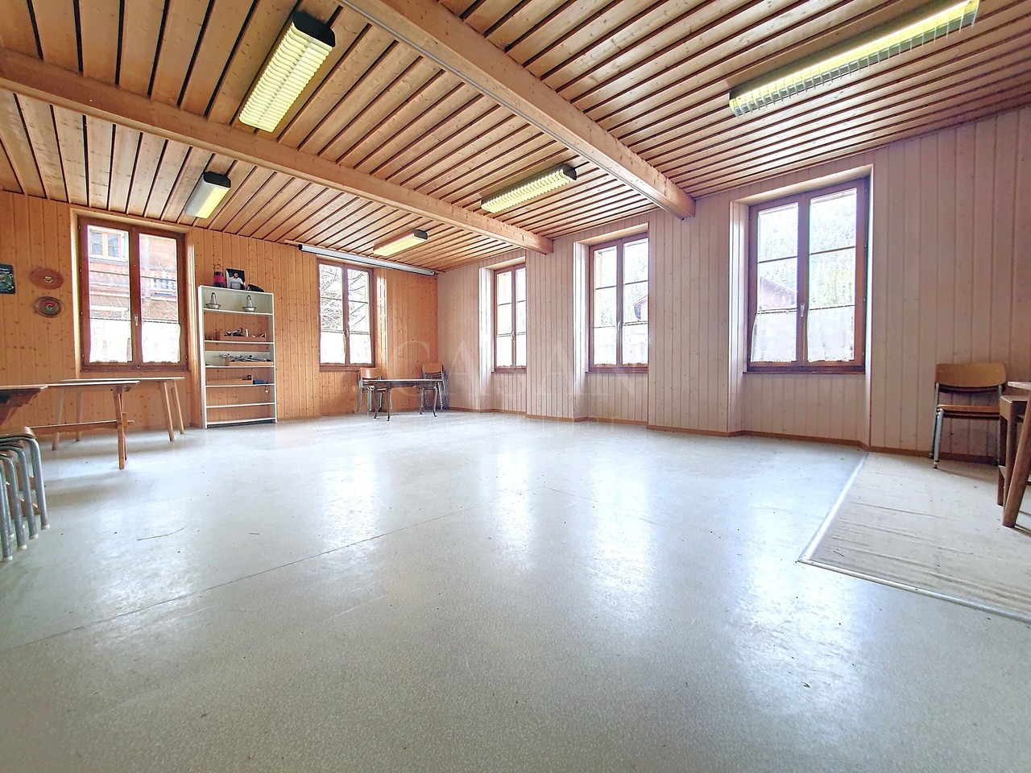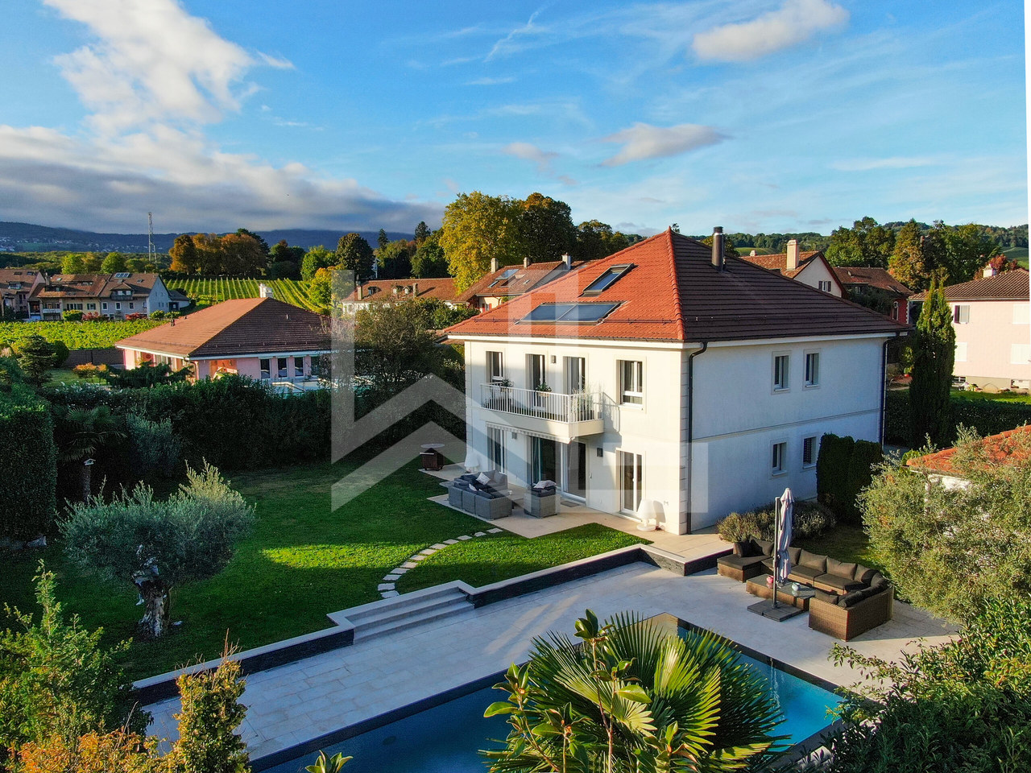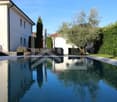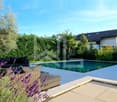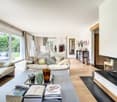Aigle, Maison de Maître de 8-9 pièces
Maison de Maître de 9 pièces dans un quartier résidentiel, sur le territoire de la Commune d'Aigle, implantation au Sud, face aux Dents du Midi, ensoleillement généreux. A proximité du centre et de la gare, ainsi que des écoles. Gymnase à Burier et à St-Maurice. Dans 2 ans, nouveau gymnase romand sur le site de l'ancien hôpital.Distribution intérieure : • hall d'entrée avec escalier majestueux • wc réception avec lavabo • une chambre bureau au Nord • une chambre au Sud • salle à manger et salon (100 m2 environ ) • coin cheminée lecture • salon de thé • cuisine habitable et entièrement agencée. Plusieurs portes fenêtres donnent accès à la terrasse au Sud • Etage : • corridor avec galerie distribuant : • trois chambres à coucher au Sud • salle d'eau avec douche, wc et lavabo • chambre parents également au Sud avec sa salle de bain attenante (baignoire, wc et lavabo) • une chambre au Nord-est avec sa salle d'eau (douche, wc, lavabo) • Sous-sol : Dégagement distribuant : • cave • buanderie • carnotzet agencé (électricité et eau) • fitness/sauna, douche, wc • repos • abri P.C. • local technique (chauffage) • local citerne et atelier • Surface habitable : 500 m2 environVolume construit : habitation : 2'334m3, selon la police d'assurance incendiegarage : 194m3, selon la police d'assurance incendieSurface de la parcelle : 2'195m2, richement arborée.Jardin d'agrément, piscine extérieure de 8 x 4 mètres avec abri, douche extérieure solaire. Murs de soutènement en pierre, grands cèdres, plusieurs arbres fruitiers.______________________________________________________________House of 9 rooms in a residential area, in the territory of the Municipality of Aigle, located in the South, facing the Dents du Midi, sunshine generous. Close to the centre and train station, as well as schools. Gymnasium in Burier and St-Maurice. In 2 years, new gymnasium on the site of the old hospital.Domestic Distribution: • entrance hall with majestic staircase • reception toilet with sink • a room to the south • dining room and living room (approximately 100 m2) • reading fireplace corner • teahouse • fully fitted kitchen. Several windows give access to the south terrace • Floor:corridor with gallery distributing:- three bedrooms in the South- bathroom with shower, toilet and sink- parents room also in the South with its ensuite bathroom (bath, toilet and sink)- a room in the Northeast with its bathroom (shower, toilet, sink)Basement: Distribution Clearance: • cellar • laundry room • arranged carnotzet (electricity and water) • fitness/sauna, shower, wc • rest • shelter P.C. • technical room (heating) • tank room and workshop • Living area: 500 m2Built volume: house: 2'334m3, according to the fire insurance policygarage: 194m3, according to fire insurance policySurface of the plot: 2'195m2, richly planted.Garden of pleasure, outdoor pool of 8 x 4 meters with shelter, outdoor shower solar. Stone retaining walls, large cedars, several fruit trees.

