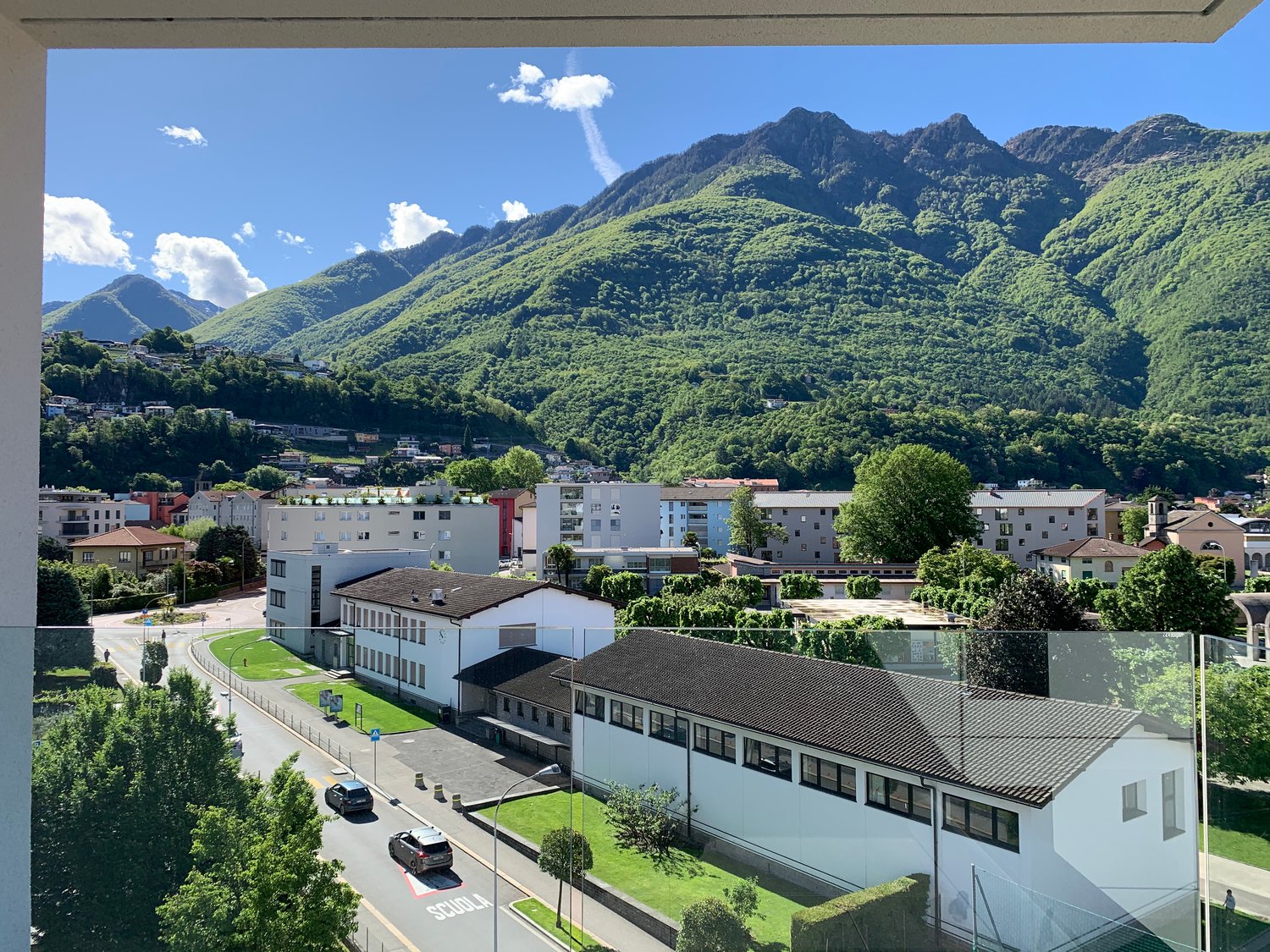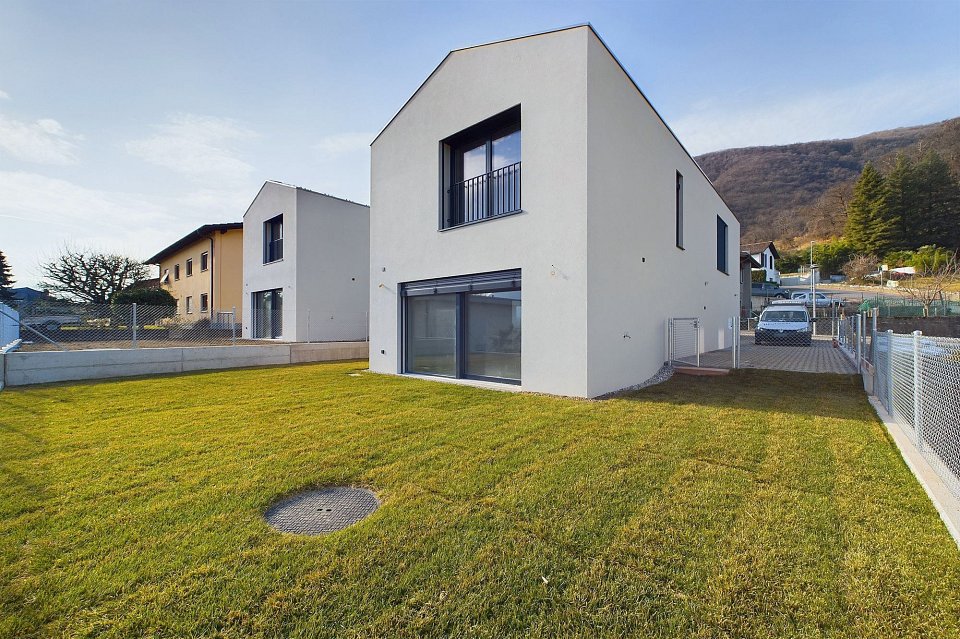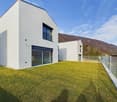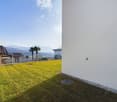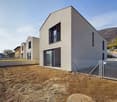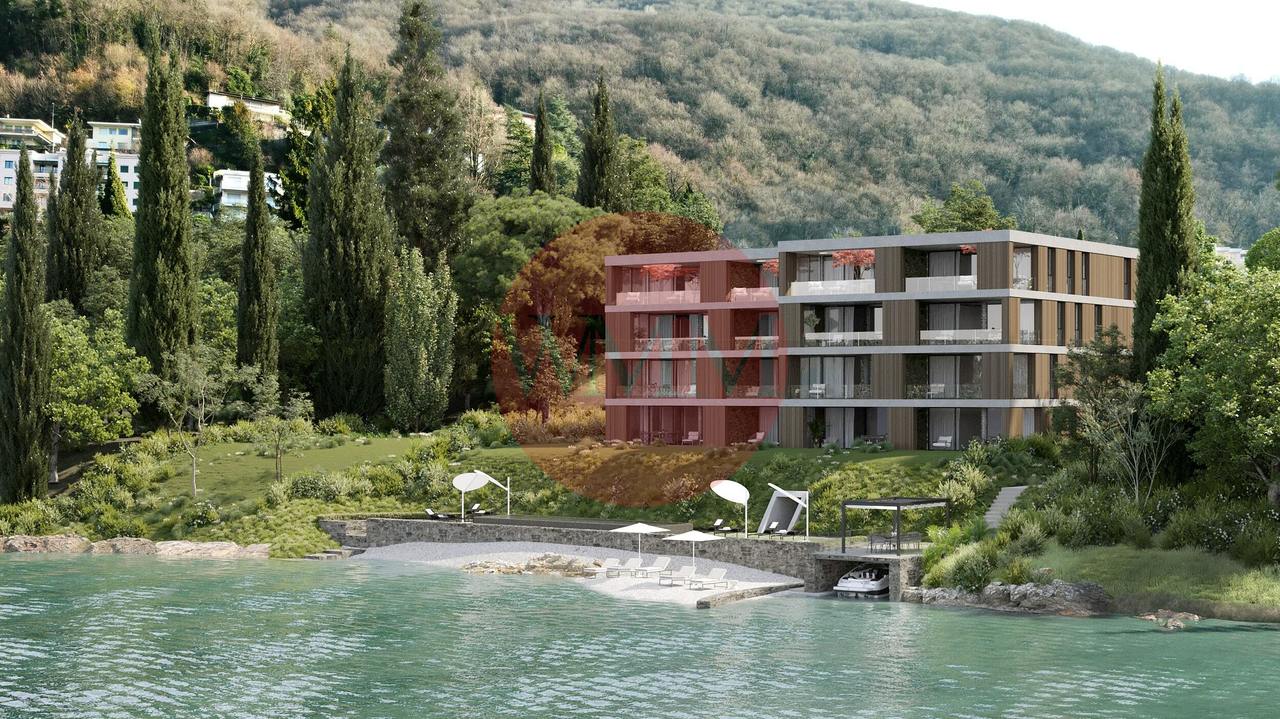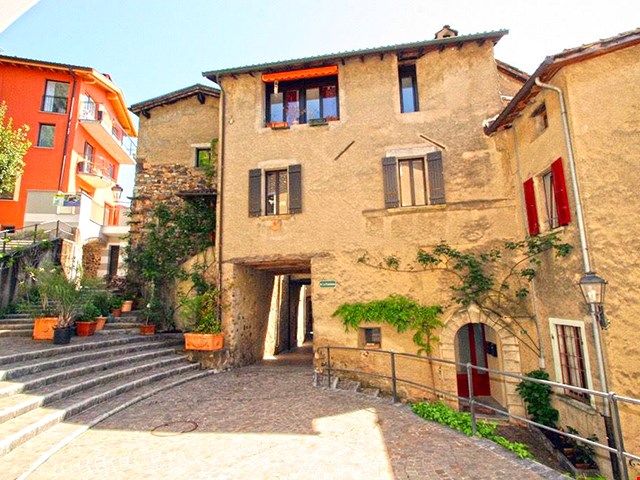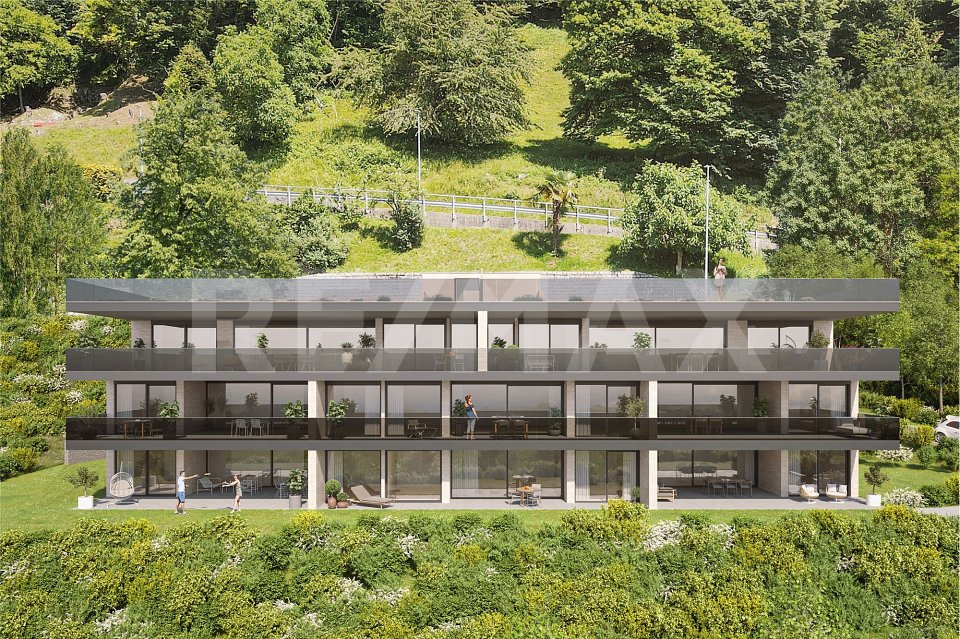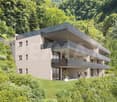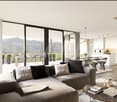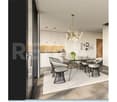VICO MORCOTE - BELLA CASA - 9.0 LOCALI
L''''immobile, tipica costruzione di nucleo composta da un parte di portatico di passagio comune, si sviluppa su 3 livelli più uno soppalcato ed è composto da 3 unità più locali tecnici accessibili dal porticato stesso. Trattandosi di casa di nucleo non vi sono posti auto di proprietà. Le unità si presentano ben strutturate, di cui quella all''''ultimo piano gode di vista lago dal soggiorno. L''''immobile, tipica casa di nucleo ospita 3 appartamenti sviluppati su 3 piani fuori terra a cui va sommato il soppalco accessibile dal sogiorno dell''''appartamento numero 3. Al piamo cantina si trova un tipico porticato in pietra esterno che permeette il passagio ai pedoni. Da qui vi è l''''accesso diretto ai locali tecnici ed un accesso ssecondario all''''appartamento numero 1 di 3.5 locali strutturati su due livelli e collegiati da scala interna. Al piano terra vi è l''''ingresso principale direttamente da piazza della fontana, comune ai 3 appartamenti così come la corte interna, ad oggi un pò trascurata ma che, a detta della cliente potrebbe essere trasformata in SUL, previa autorizzazione dei confinanti. In questo livello troviamo due camere ed un bagno dell''''appartamento 1. L''''appartamento numero 2 è composto da 2.5 locali disstribuiti sul medesimo livello ed originariamente collegati all''''appartamento 3. All''''interno dell''''appartamento 2 vi è un camino storico, momentaneamente vhiuso, accastato come bene culturale tutelato da parte dell''''ufficio dei beni culturali in quanto camino con stemma della famiglia Salvi. All''''appartaamento numero 3 si accede tramite scala interna che porta dapprima al rispostiglio ed a seguire, il vero e proprio appartamento di 4.5 locali distribuito tra il primo ed il piano soppalcato. Nell''''insieme l''''immobile si presenta con finiture di media-buona qualità, spazi luminosi, nonostante si trovi nel nucleo e parziale vista lago dal soggiorno del secondo piano.Informazioni supplementari : .tissot-immobiliare.chDas Objekt ist ein typischer Kernbau, der aus einem Teil eines gemeinsamen Vorbaus besteht. Es erstreckt sich über 3 Ebenen und ein Zwischengeschoss und besteht aus 3 Einheiten und technischen Räumen, die vom Vorbau aus zugänglich sind. Da es sich um ein Kernhaus handelt, gibt es keine Parkplätze auf dem Grundstück. Die Wohnungen sind gut strukturiert, wobei die Wohnung in der obersten Etage vom Wohnzimmer aus einen Blick auf den See bietet. Das Anwesen, ein typisches "casa di nucleo", beherbergt 3 Wohnungen auf 3 Etagen über dem Erdgeschoss, zuzüglich des Dachbodens, der vom Wohnzimmer der Wohnung Nr. 3 aus zugänglich ist. Im Kellergeschoss befindet sich ein typischer steinerner Vorbau, durch den Fußgänger hindurchgehen können. Von hier aus hat man direkten Zugang zu den technischen Räumen und einen zweiten Zugang zur Wohnung Nr. 1 mit 3,5 Zimmern, die auf zwei Ebenen angeordnet und durch eine Innentreppe verbunden sind. Im Erdgeschoss befindet sich der Haupteingang direkt von der Piazza della Fontana, die den 3 Wohnungen gemeinsam ist, sowie der Innenhof, der bisher etwas vernachlässigt ist, aber nach Aussage des Bauherrn in eine SUL umgewandelt werden könnte, sofern die Nachbarn dies genehmigen. Auf dieser Ebene befinden sich zwei Zimmer und ein Badezimmer in Wohnung 1. Wohnung 2 besteht aus 2,5 Zimmern, die sich auf derselben Ebene befinden und ursprünglich mit Wohnung 3 verbunden waren. In der Wohnung 2 befindet sich ein historischer Kamin, der vorübergehend geschlossen ist und vom Amt für Kulturerbe als geschütztes Kulturgut eingestuft wird, da es sich um einen Kamin mit dem Wappen der Familie Salvi handelt. Zu Wohnung 3 gelangt man über eine Innentreppe, die zunächst in den Abstellraum und dann in die eigentliche 4,5-Zimmer-Wohnung führt, die sich auf den ersten Stock und das Zwischengeschoss verteilt. Im Großen und Ganzen ist die Immobilie von mittlerer bis guter Qualität und verfügt über helle Räume, obwohl sie sich im Kerngebiet befindet, sowie über einen teilweisen Seeblick vom Wohnzimmer im zweiten Stock.Mehr Informationen : tissot-immobilien.chThe property, which is a typical nucleus construction consisting of a part of common passage porch, is on 3 levels plus a mezzanine level and consists of 3 units plus technical rooms accessible from the porch itself. As this is a nucleus house, there are no parking spaces on the property. The units are well structured, of which the one on the top floor enjoys a lake view from the living room. The property, a typical ''''casa di nucleo'''', houses three flats on three floors above ground level, plus the loft accessible from the living room of flat number 3. On the basement floor there is a typical stone porch outside, which allows pedestrians to pass through. From here there is direct access to the technical rooms and a secondary access to the 3.5-room flat number 1, structured on two levels and connected by an internal staircase. On the ground floor there is the main entrance directly from the piazza della fontana, which is common to the 3 flats as well as the internal courtyard, which to date is somewhat neglected but which, according to the client, could be converted into a SUL, subject to the authorisation of the neighbours. On this level we find two rooms and a bathroom in flat 1. Flat 2 consists of 2.5 rooms distributed on the same level and originally connected to flat 3. Inside flat 2 there is a historic fireplace, temporarily closed, which is listed as a protected cultural asset by the Office of Cultural Heritage as it is a fireplace with the coat of arms of the Salvi family. Apartment 3 is accessed by an internal staircase that first leads to the storage room and then to the actual 4.5-room flat distributed between the first and mezzanine floors. On the whole, the property has medium to good quality finishes, bright spaces despite being in the core and partial lake view from the living room on the second floor.More Information : tissot-realestate.ch

