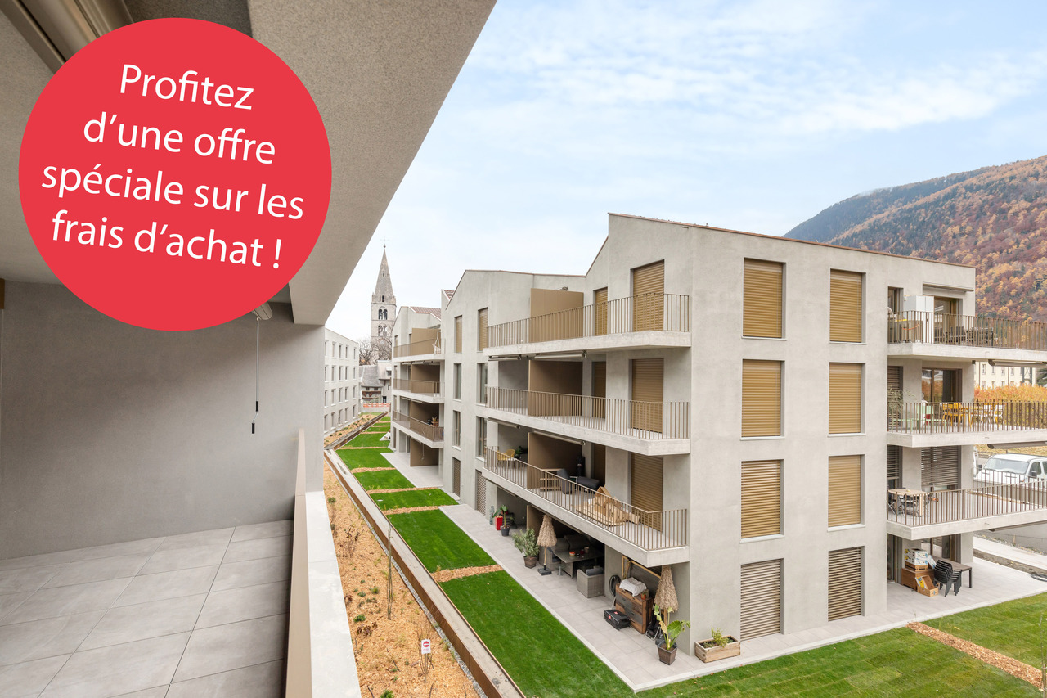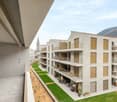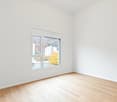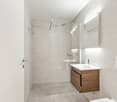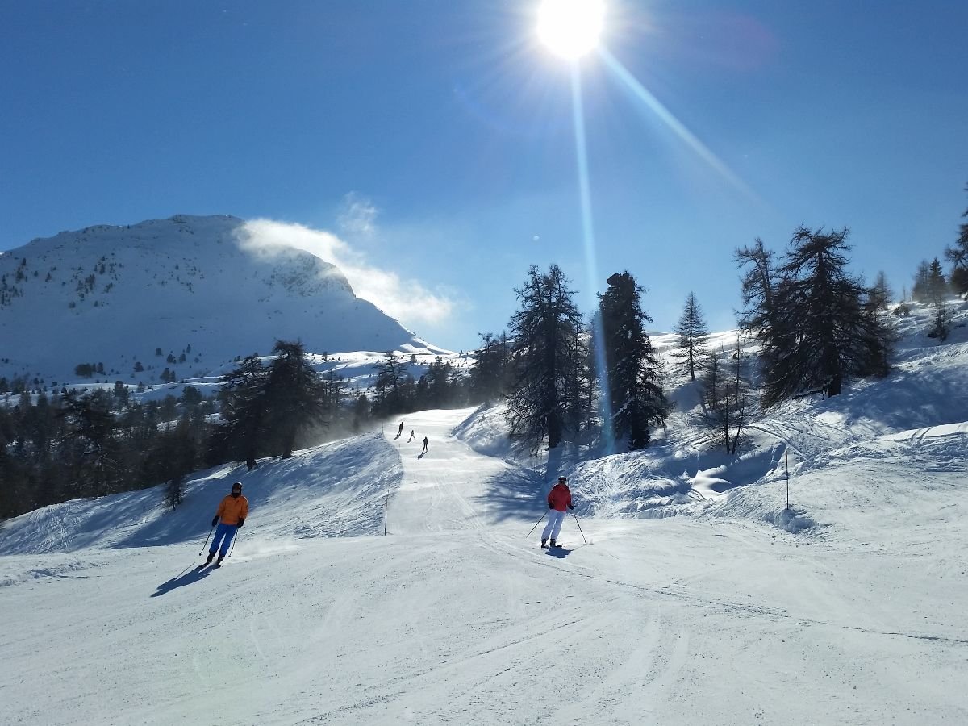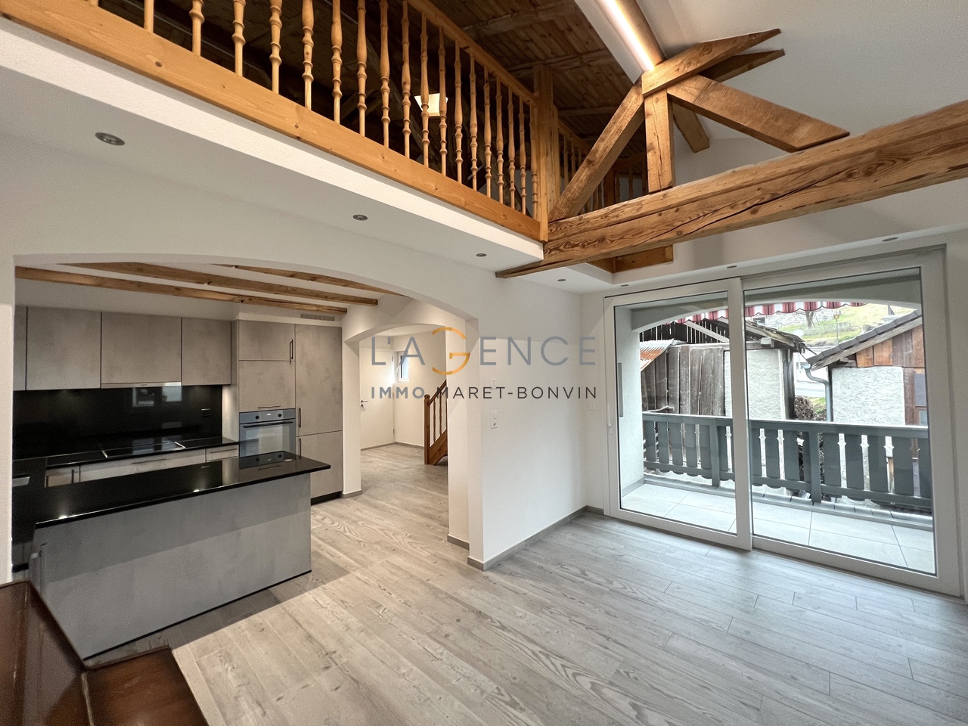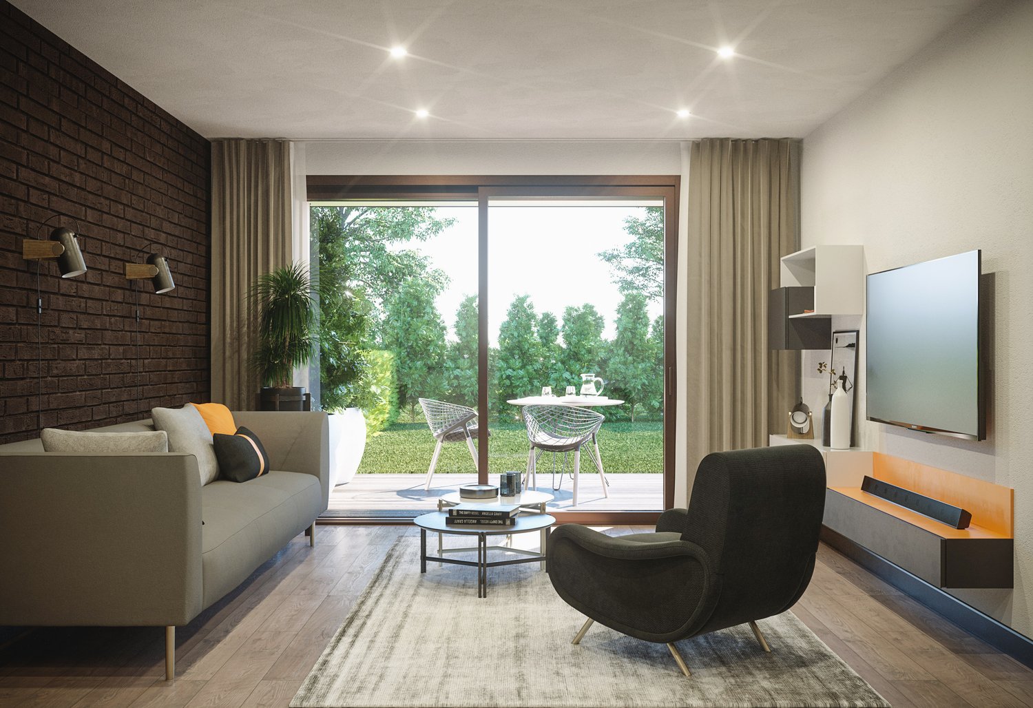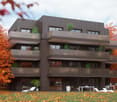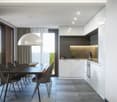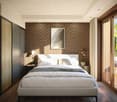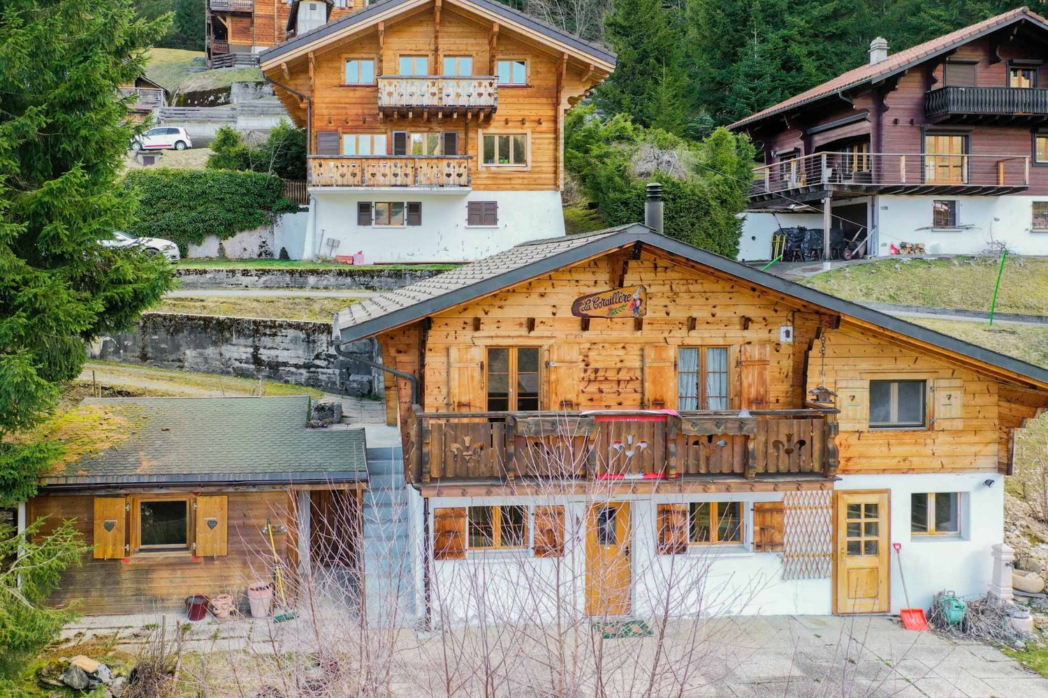Autres objets intéressants
- Duplex acheter: 3957 (Bratsch, Erschmatt)
- Attique acheter: 3957 (Bratsch, Erschmatt)
- Dernier étage acheter: 3957 (Bratsch, Erschmatt)
- Appartement terrasse acheter: 3957 (Bratsch, Erschmatt)
- Loft acheter: 3957 (Bratsch, Erschmatt)
- Maison acheter: 3957 (Bratsch, Erschmatt)
- Chalet acheter: 3957 (Bratsch, Erschmatt)
- Maison double acheter: 3957 (Bratsch, Erschmatt)
- Ferme acheter: 3957 (Bratsch, Erschmatt)
- Rustico acheter: 3957 (Bratsch, Erschmatt)

