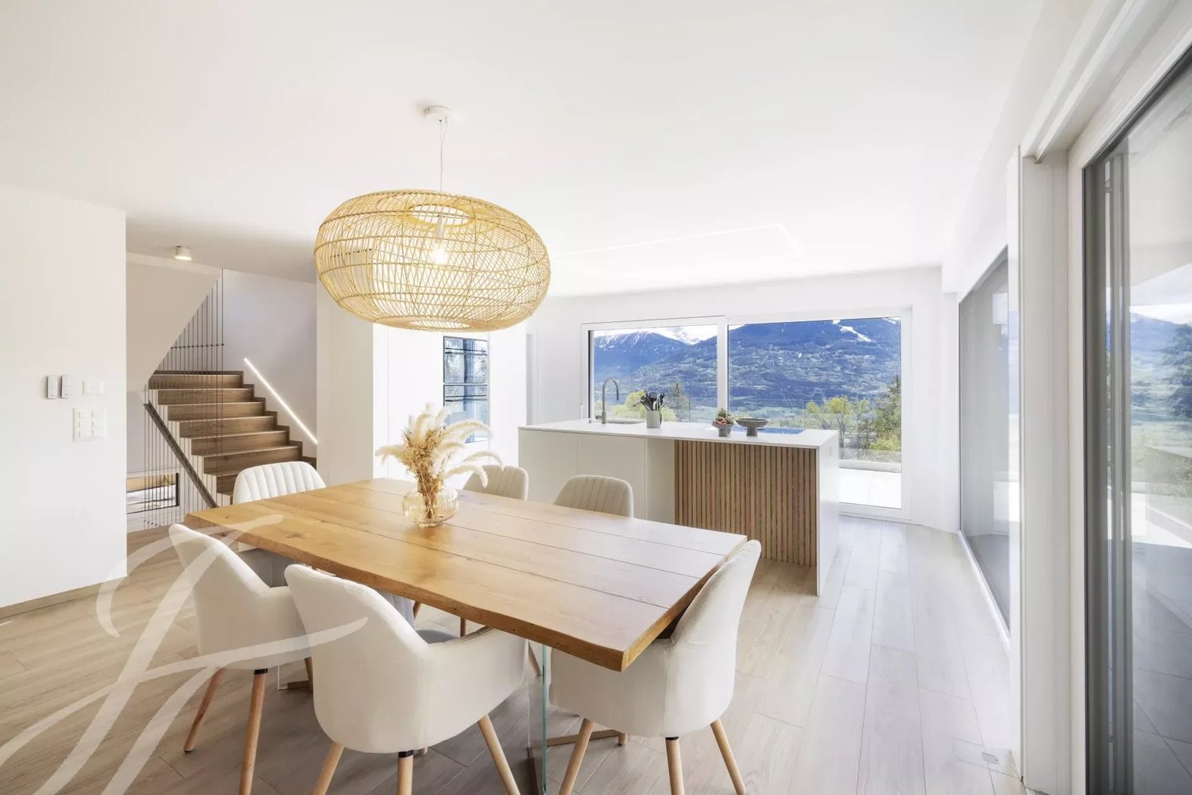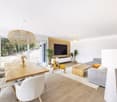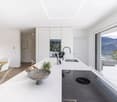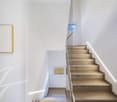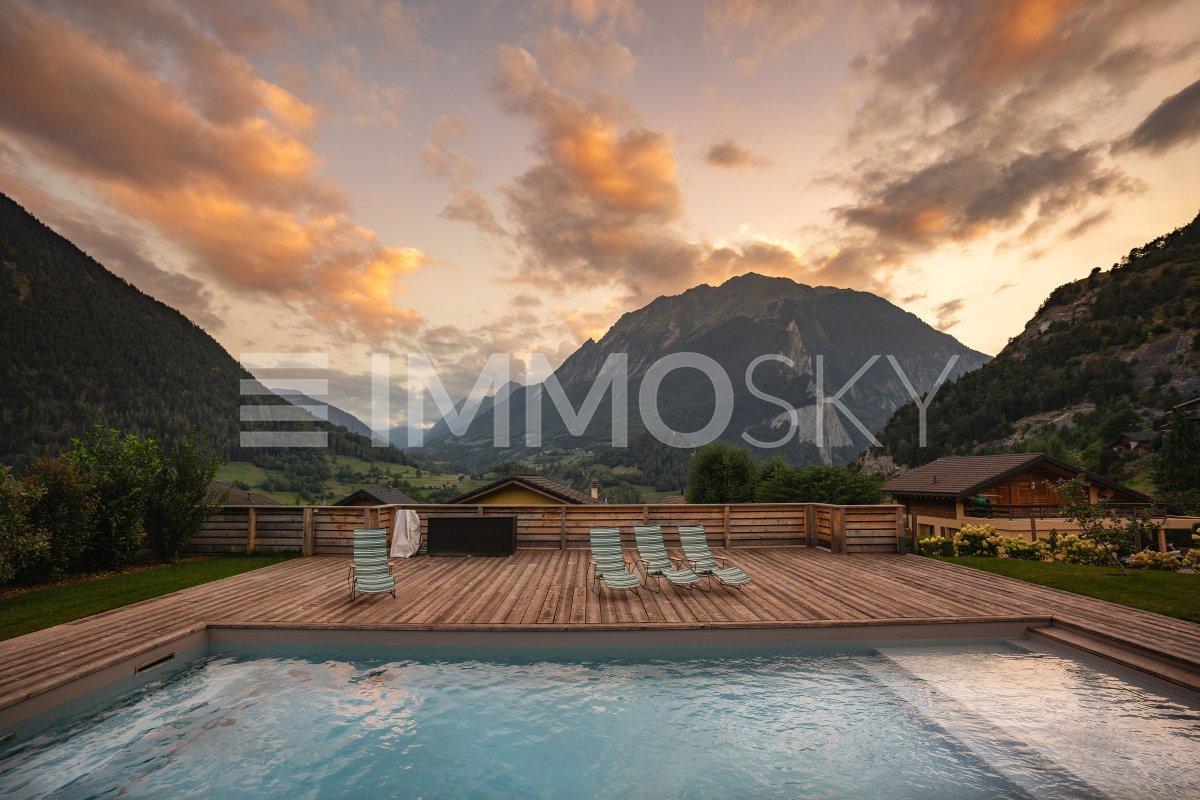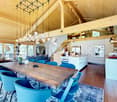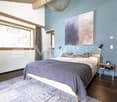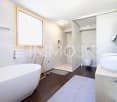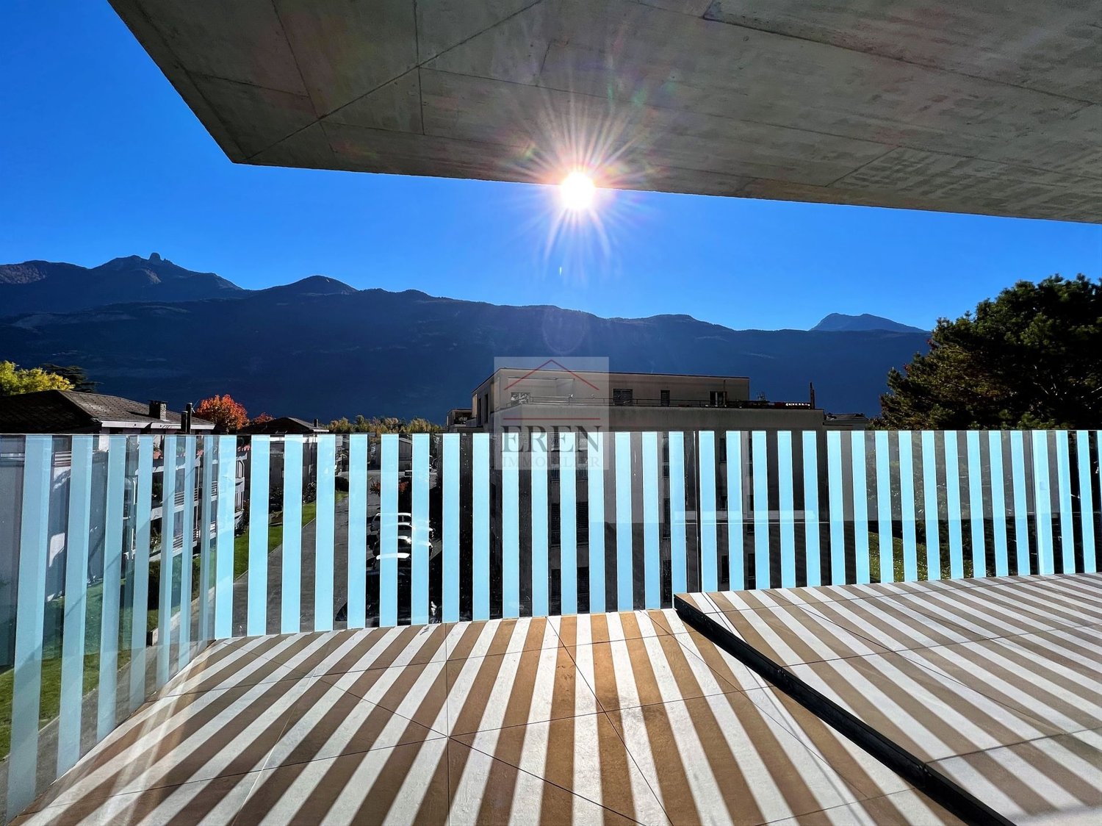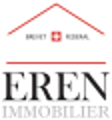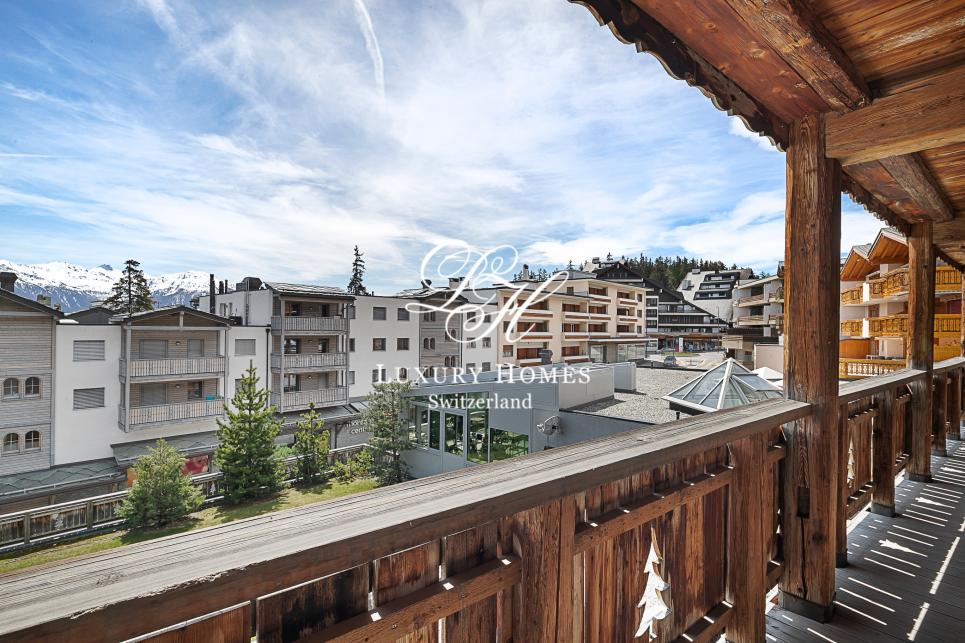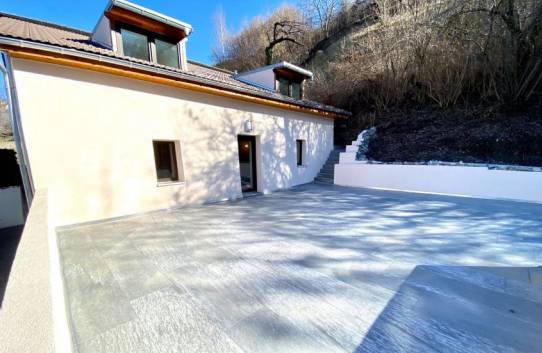Magnificent villa being finished
Last opportunity to acquire this magnificent 6.5-room villa, interior modifications still possible! Sale as a secondary residence possible. Located on the commune of Grimisuat, at the place called "Le Tsànio", this project of two charming individual villas with contemporary architecture, offers a spacious volume, surfaces bathed in light and enjoys a privileged situation near all the conveniences in the heart of a residential district. Located in the commune of Grimisuat, in a place called "Le Tsànio", this project of two detached villas with contemporary architecture offers spacious volumes, light-filled surfaces and a privileged location close to all amenities in the heart of a residential area. House no. 2 will benefit from an attractive terrace, an ornamental garden and high-quality surroundings. Two garage spaces + two outdoor parking spaces will be included. Its basement will offer large storage rooms, cellars or workshops, as well as a laundry room and a machine room. On the first floor, the living room, dining room and kitchen, with its central island, will find their place in the very luminous living area, thanks to the numerous bay windows. Adjacent to the kitchen will be a pantry, a bathroom (bath or shower) and a first bedroom. Upstairs, we'll find 3 further bedrooms, an additional shower room (bath or shower, to choose) and a dressing room or storage room. One of the bedrooms is a master suite, with its own private shower room and bathtub. This quality project will allow you to choose the finishing touches and design your way the interior. Very well located, benefiting from a preserved and quality environment, this new villa will guarantee you a long-lasting investment in a very popular region. ____________________________________________ The view on the Alps and the Rhone plain is splendid and its southern orientation will guarantee you an optimal sunning. The bucolic environment will preserve you from all nuisances. The altitude of 930 m, between plain and mountain, guarantees an easy and fast access to the city, to the leisure sites and to the very famous resorts of Crans and Anzère. The proximity of schools, public transport and daily amenities will fulfil the wishes of a family. Grimisuat offers a number of cultural and sporting activities. The commune has high quality sports and school facilities. The proximity of Sion will advantageously complete the offer proposed by this charming village.

