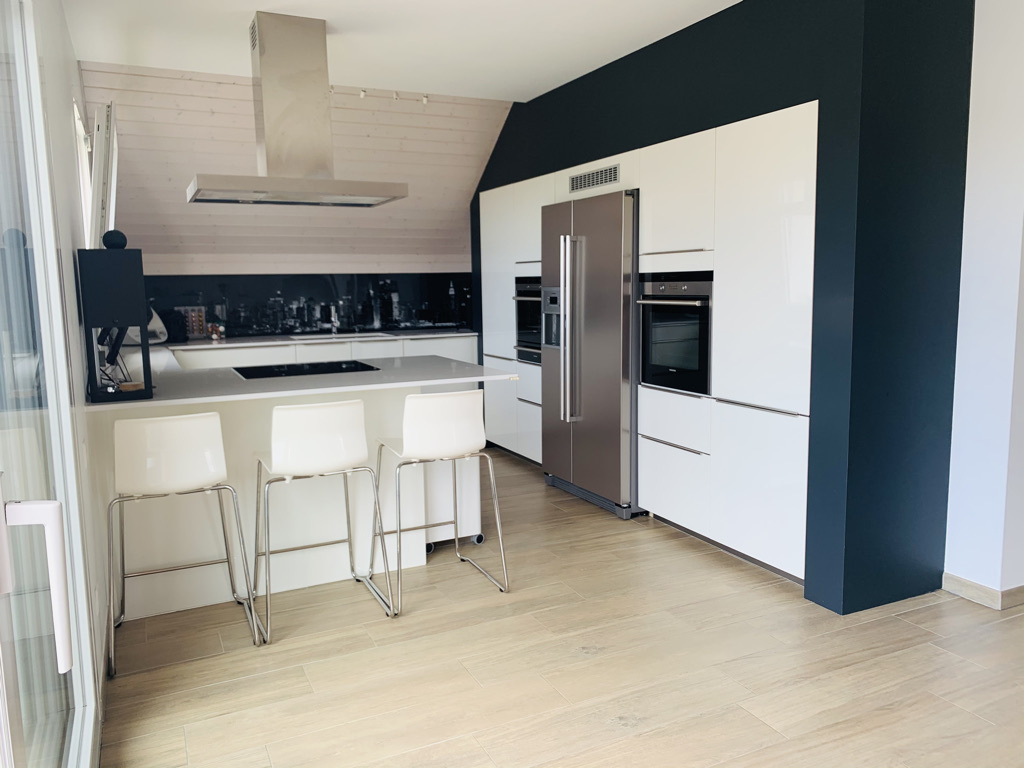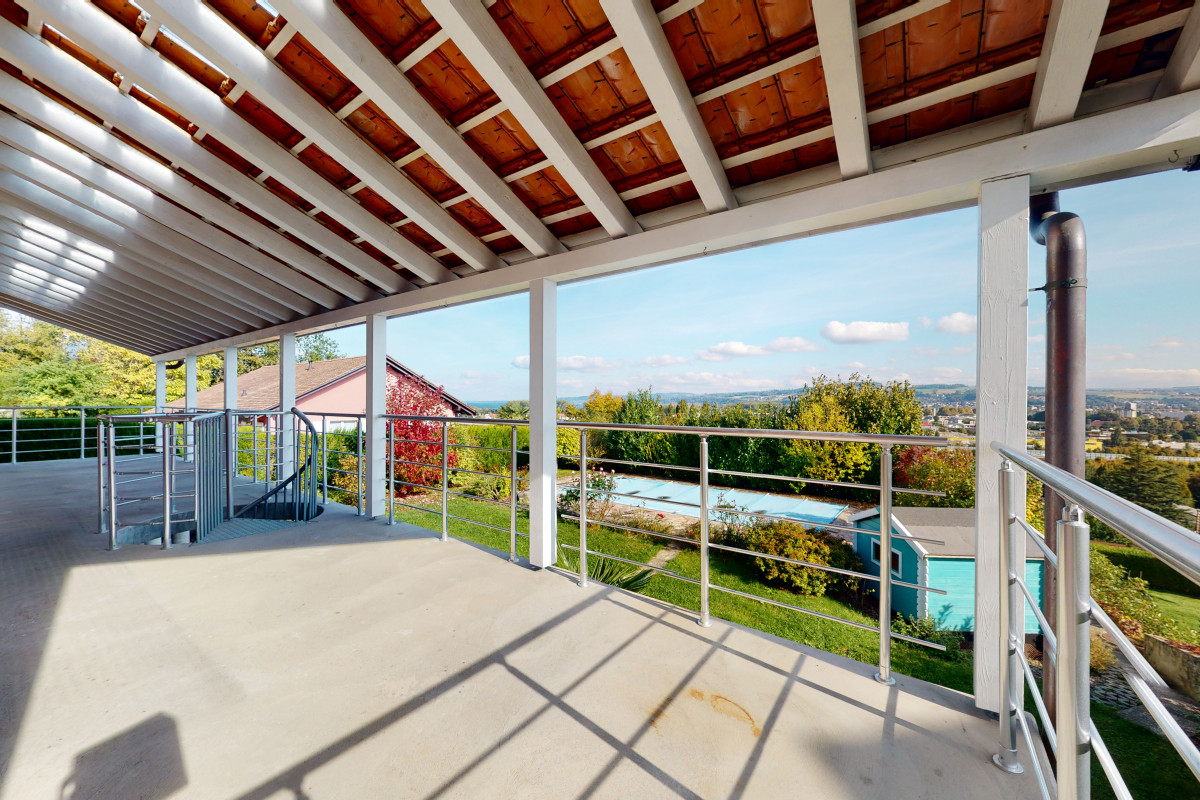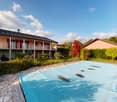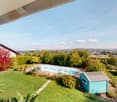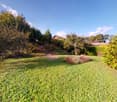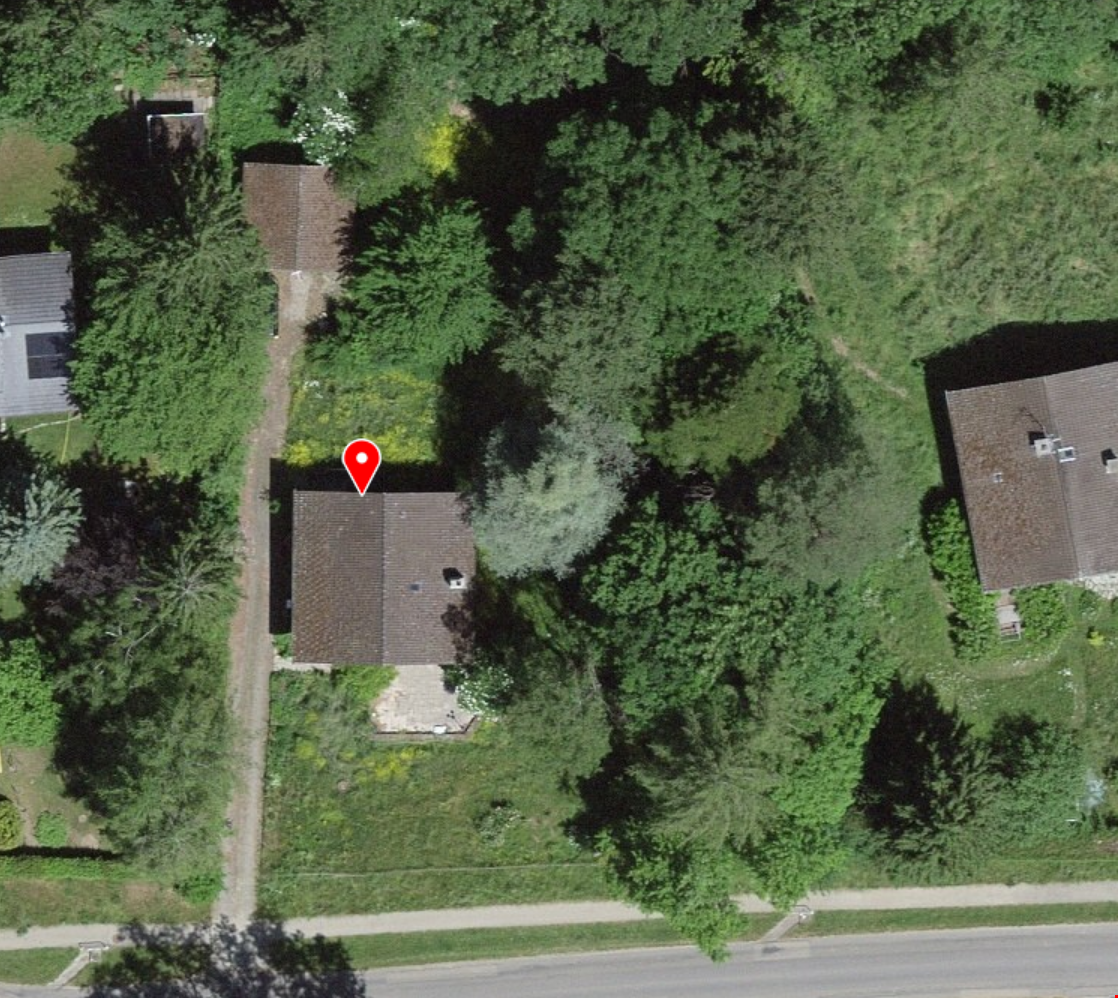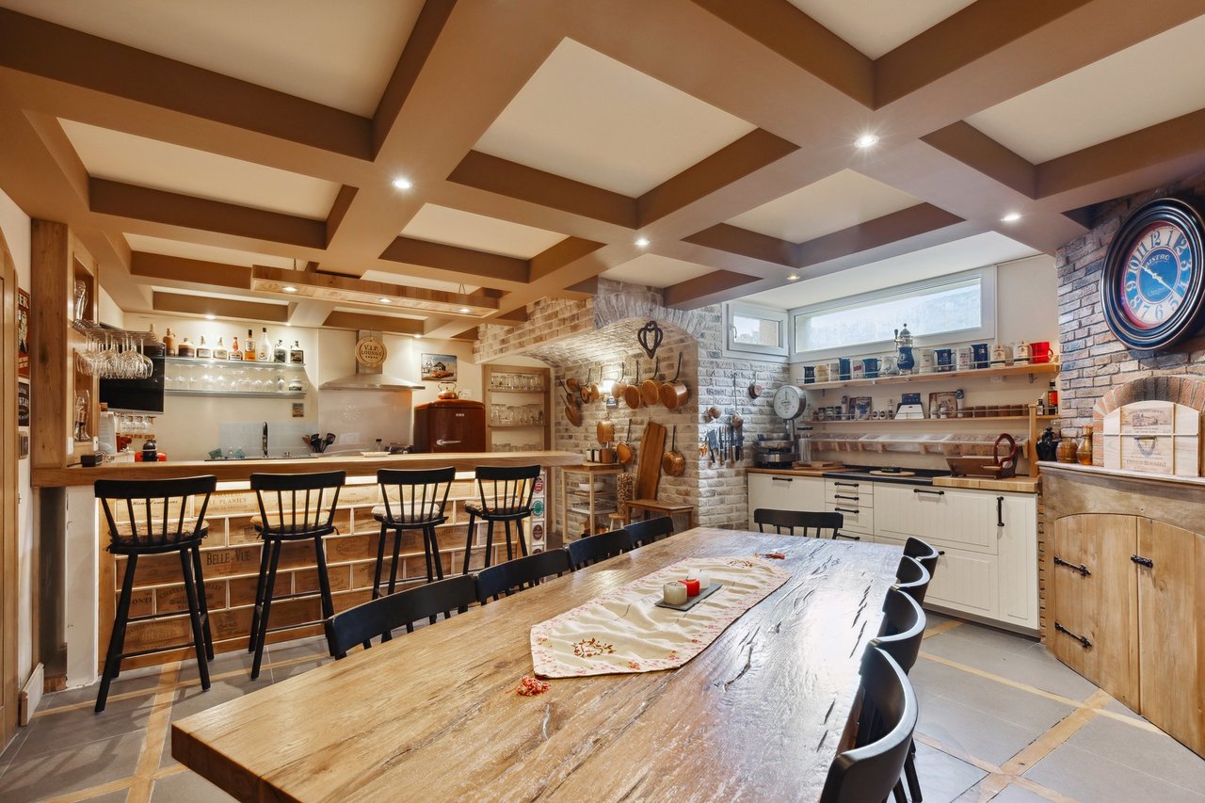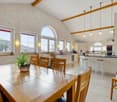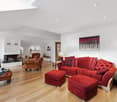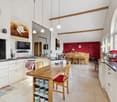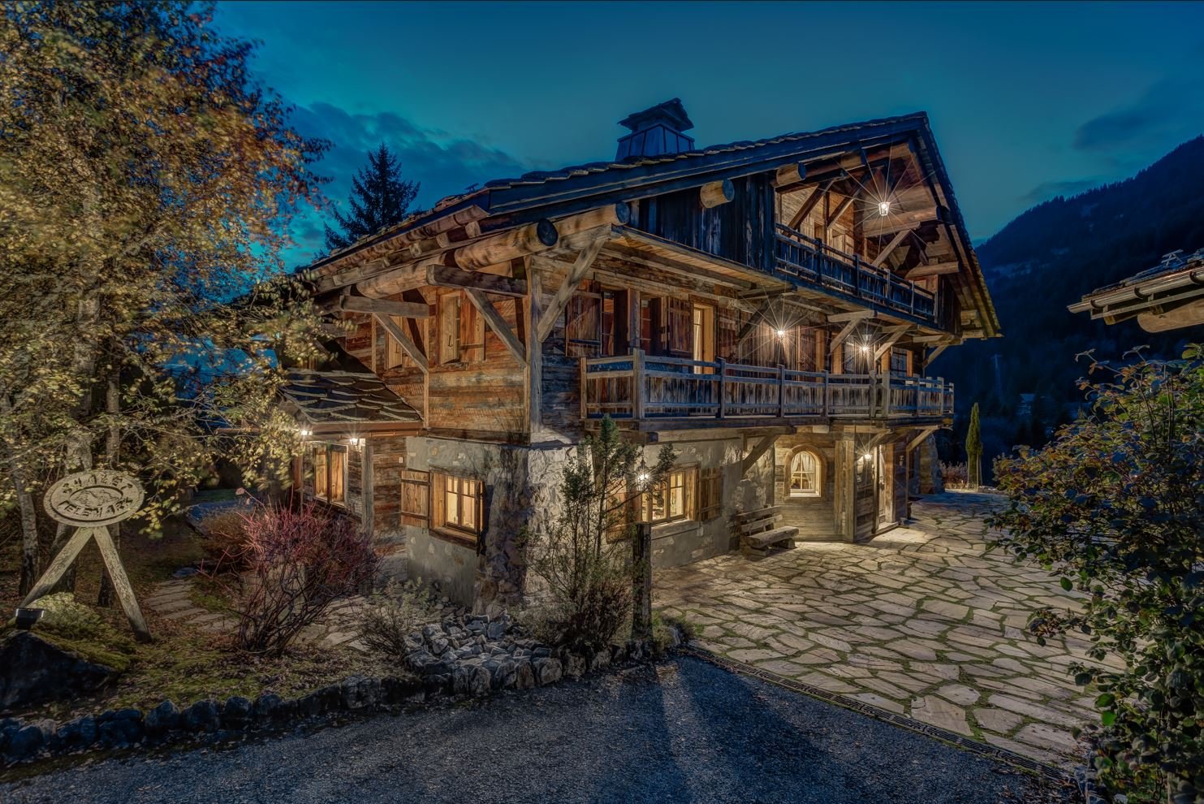One of Villars’ finest chalets, situated in the heights of Domaine de la Residence
First time to the market since it was newly commissioned by the current owners 20 years ago, Chalet Telemark remains one of the finest chalets in Villars. Elevated high up in the exclusive Domaine de la Residence, Villars prime residential quartier, the property enjoys fabulous mountain views across the village to the Savoyarde Alps. Sitting on a land parcel of 1,907, m2, the chalet enjoys tranquility and privacy, but at the same time, is just a few steps from the Roy d’Orsay piste, providing easy access for skiers in the winter and for walkers in the summer. The centre of Villars is just a few minutes by car. Chalet Telemark was built to exacting standards, using the highest quality materials inside and out. It constitutes the epitome of traditional chalet design, combining spacious accommodation, hand crafted carpentry and carvings, beautifully proportioned rooms and luxury fittings. Accommodation on 4 levels comprises:Ground FloorEntrance hall with tumbled stone flag floor and guest WC. Inner entrance hall with oak parquet flooring, library/snug with stone and carved wooden fireplace and built-in book shelving. Magnificent double salon with oak flooring, central void to first floor gallery, extensive sitting areas, open stone and wooden fireplace and multiple French opening windows onto wrap around external balconies. A combination of aged wooden supporting oak beams and lighter ceiling joists, combined with larch wall panelling provide a wonderful contrast of colours and textures in this convivial space. Raised, open plan dining area with ornate cornicing, built in sideboard and storage, French windows to balcony and concealed pocket door to family kitchen. Kitchen with antique pine units, reclaimed terra cotta floor tiles, central island, granite and wooden work tops and 4 oven Aga. Separate larder with built-in shelving and additional refrigeration. First FloorGenerous landing with 360-degree mezzanine gallery above central ceiling void. Tri-fold doors opening onto a fully covered first floor balcony with seating areas and providing panoramic views to the South. Master bedroom suite – a stunning bedroom with full height ceilings, exposed roof trusses, fireplace with brick and stone hearth, recessed bed-surround & shelving, built-in hanging and storage cupboards, French windows to private balcony to the front elevation of the chalet. Two private dressing areas with recessed shelving, clothes cupboards and separate bathrooms suites, each with marble surrounded bath, wash hand basin, shower and W/C. Access to rear balcony. Double guest bedroom with French windows onto front and side balconies, built in hanging and storage cupboards, wood panelling and en suite bathroom. Children’s bedroom with reverse double bunk beds, access to balcony, ornate heart wood carvings and under-bed storage, en suite bathroom and walk-in shower. Lower ground floorHallway with external access to patio/garden area.Fully fitted laundry, adjoining technical room housing boiler and extensive water hot water storage cylinders. Bedroom 4, currently used as a study/treatment room, with extensive hand-crafted book shelving, floor to ceiling wood panelling and en suite cloakroom with WC and handbasin. Patio doors to garden. Bedroom 5, currently used as a study/home office. Built-in book shelving and wired for media/audio/visual. Walk-in filing room with additional book shelving/storage. Additional dry store and wine cave. Two ski storage and equipment rooms, connecting door to enclosed garage.

