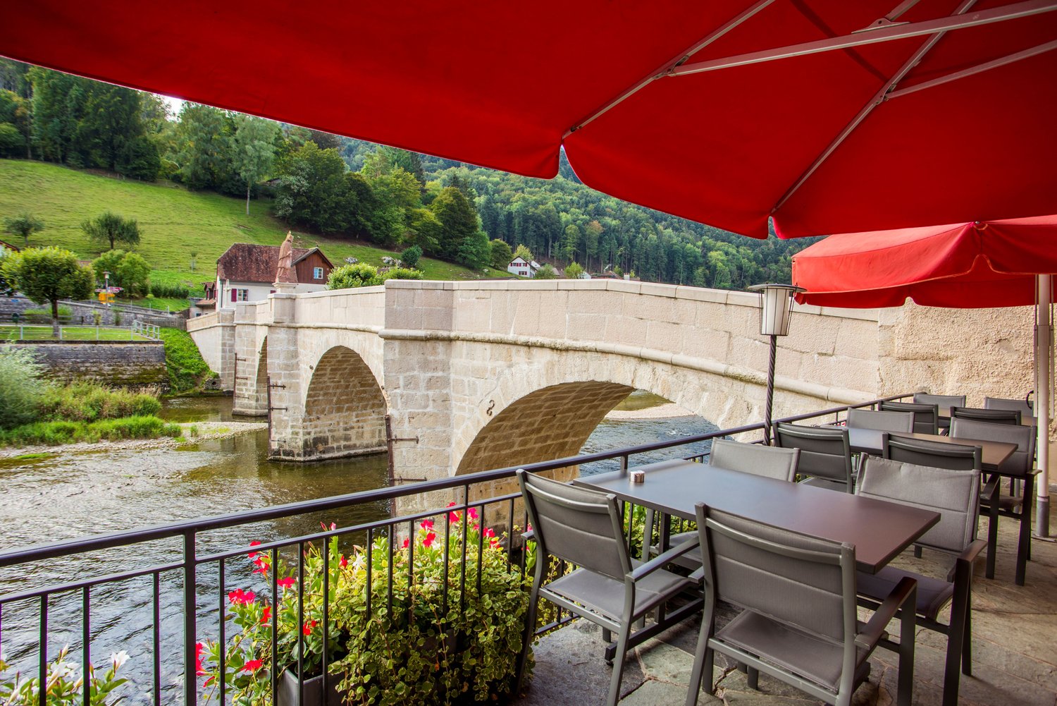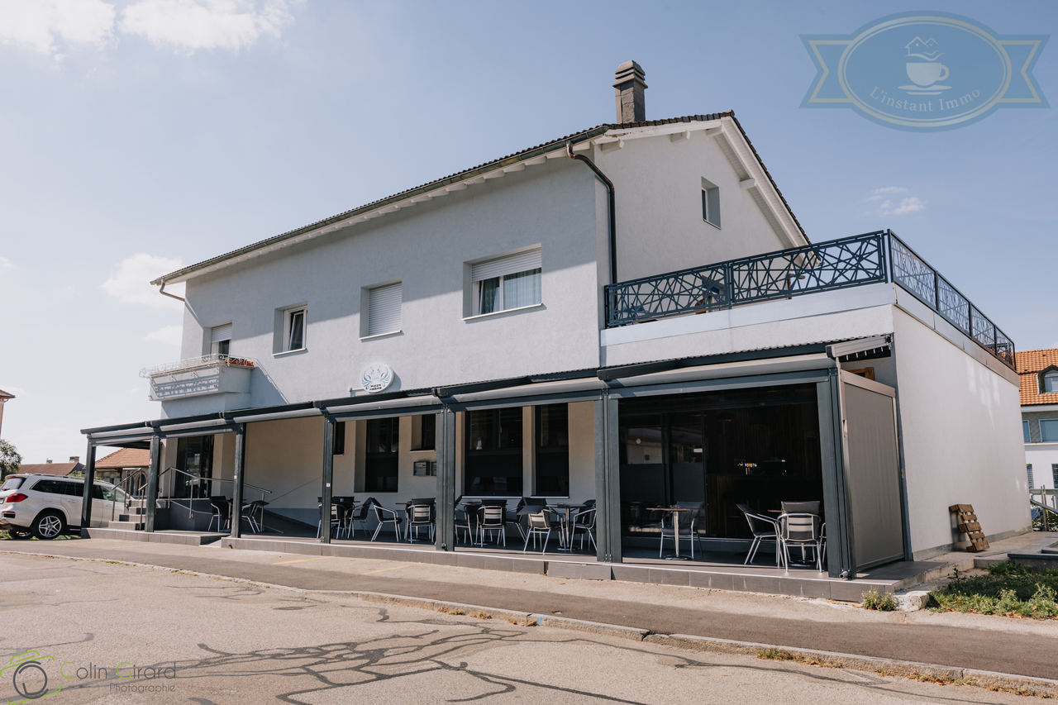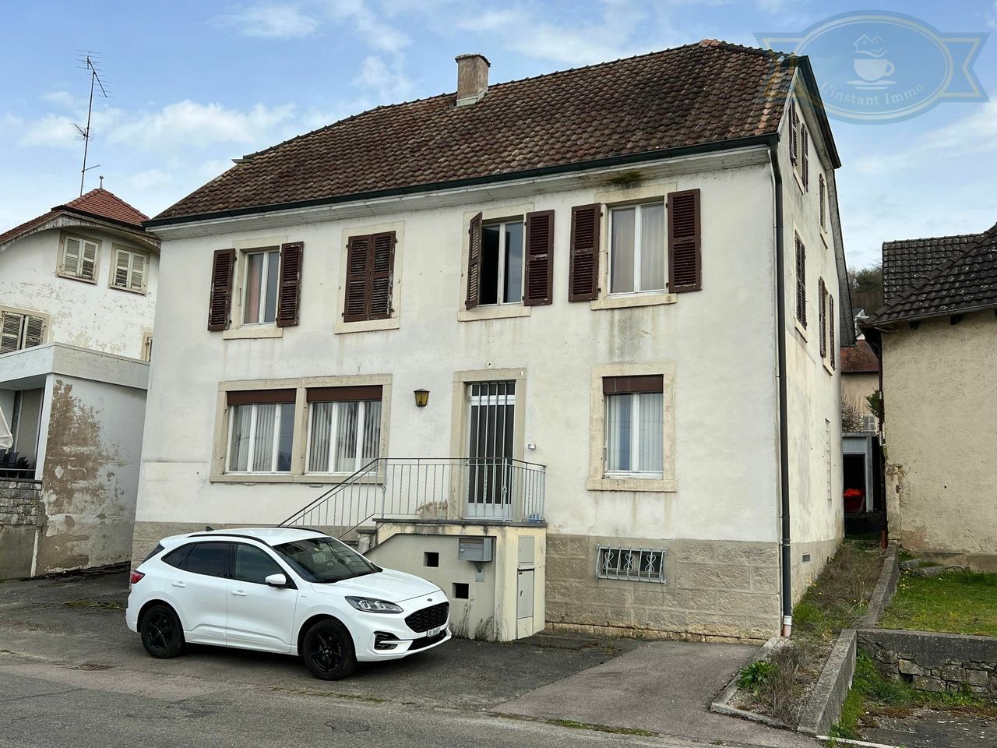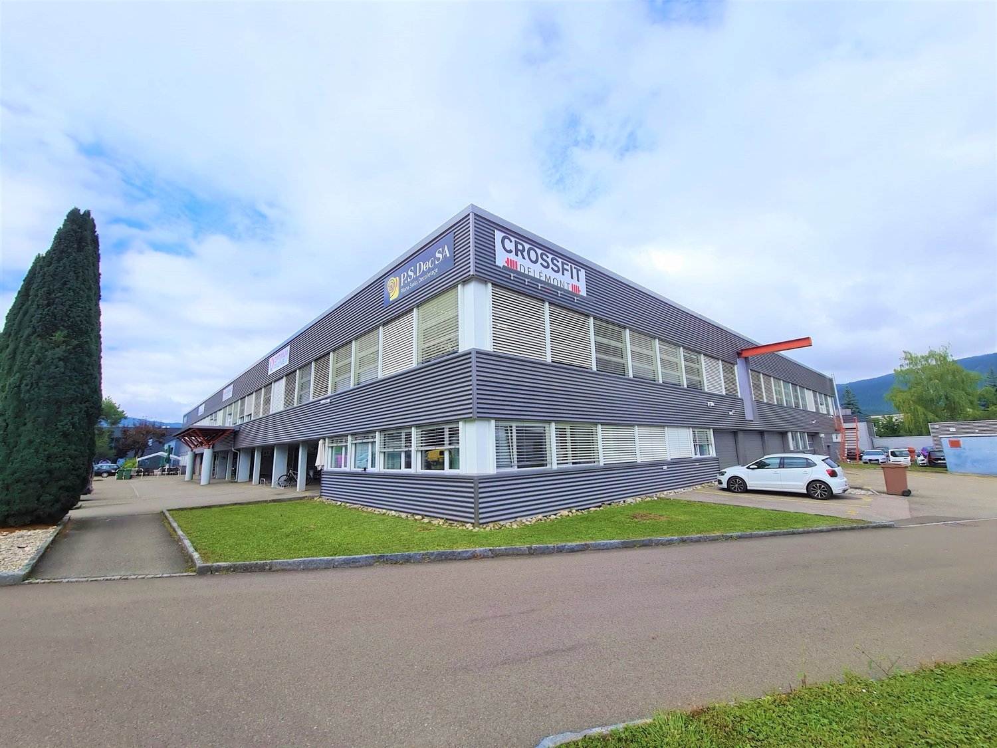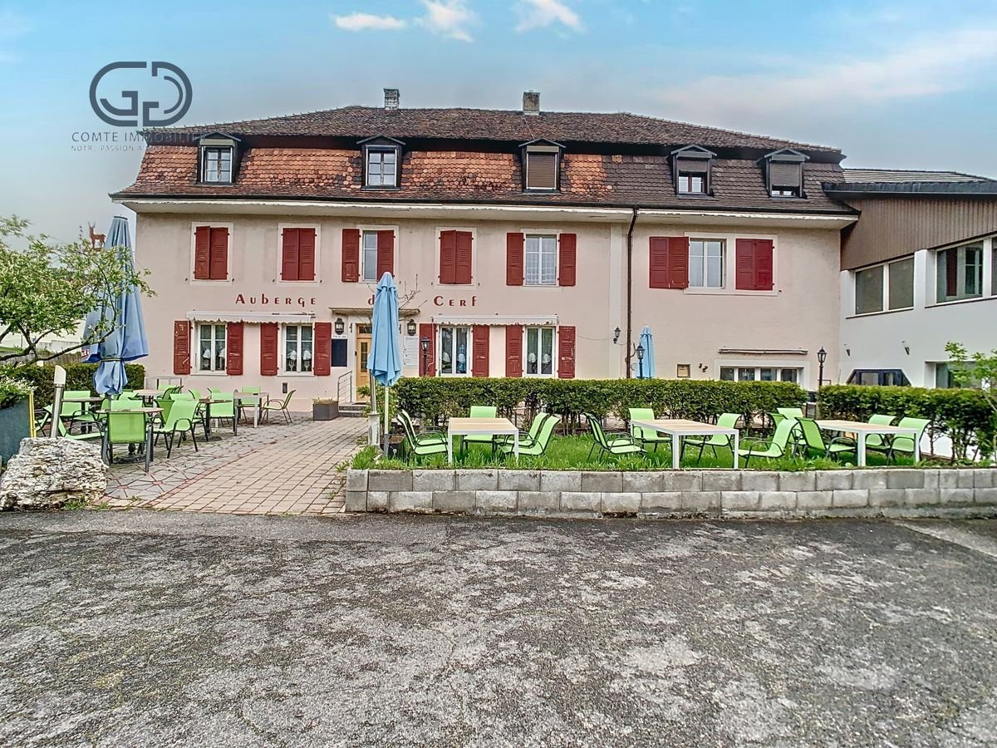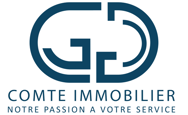Immeuble mixte au centre du village de Saignelégier.
Cet immeuble mixte, entièrement loué, se situe au coeur du village de Saignelégier. Ce dernier est composé d'un restaurant, d'un bar ainsi que d'une terrasse commune aux deux établissements. Au premier étage, nous trouvons un très bel appartement de 5,5 pièces, composé de 4 chambres, d'un salon lumineux qui offre un accès direct à une grande terrasse, d'une cuisine habitable ainsi que d'une salle d'eau. Au deuxième étage, se trouve un second appartement de 4 pièces, composé de 3 chambres, d'une cuisine ouverte donnant un accès au séjour ainsi que d'une salle d'eau. Au sous-sol, nous trouvons une cuisine professionnelle, une grande chambre froide, un économat ainsi que le local technique. Plusieurs places de parking complètent cet objet. Pour terminer, l'immeuble a été entièrement rénové au cours des dernières années.Dieses gemischte Gebäude, das vollständig vermietet ist, befindet sich im Herzen des Dorfes Saignelégier. Es besteht aus einem Restaurant, einer Bar sowie einer Terrasse, die von beiden Einrichtungen gemeinsam genutzt wird. Im ersten Stock finden wir eine sehr schöne 5,5-Zimmer-Wohnung, bestehend aus 4 Schlafzimmern, einem hellen Wohnzimmer, das einen direkten Zugang zu einer großen Terrasse bietet, einer Wohnküche sowie einem Badezimmer. Im zweiten Stock befindet sich eine zweite 4-Zimmer-Wohnung, die aus 3 Schlafzimmern, einer offenen Küche mit Zugang zum Wohnzimmer sowie einem Badezimmer besteht. Im Untergeschoss finden wir eine professionelle Küche, einen großen Kühlraum, einen Economat sowie den Technikraum. Mehrere Parkplätze vervollständigen dieses Objekt. Schließlich wurde das Gebäude in den letzten Jahren komplett renoviert.This fully-let mixed-use building is located in the heart of the village of Saignelégier. It comprises a restaurant, a bar and a terrace shared by both establishments. On the second floor is a 5.5-room apartment with 4 bedrooms, a bright living room with direct access to a large terrace, an eat-in kitchen and a shower room. The second floor features a 4-room apartment with 3 bedrooms, an open-plan kitchen with access to the living room, and a shower room. In the basement, we find a professional kitchen, a large cold room, a storeroom and a technical room. Several parking spaces complete this property. Finally, the building has been fully renovated in recent years.Questo edificio a uso misto, completamente affittato, si trova nel cuore del villaggio di Saignelégier. Comprende un ristorante, un bar e una terrazza condivisa da entrambe le strutture. Al primo piano si trova un appartamento molto attraente di 5,5 locali con 4 camere da letto, un luminoso soggiorno con accesso diretto a una grande terrazza, una cucina abitabile e un bagno con doccia. Al secondo piano si trova un secondo appartamento di 4 locali, composto da 3 camere da letto, una cucina a pianta aperta con accesso al soggiorno e un bagno con doccia. Al piano interrato si trovano una cucina professionale, un'ampia cella frigorifera, un magazzino e un locale tecnico. Completano la proprietà diversi posti auto. Infine, l'edificio è stato completamente ristrutturato negli ultimi anni.

