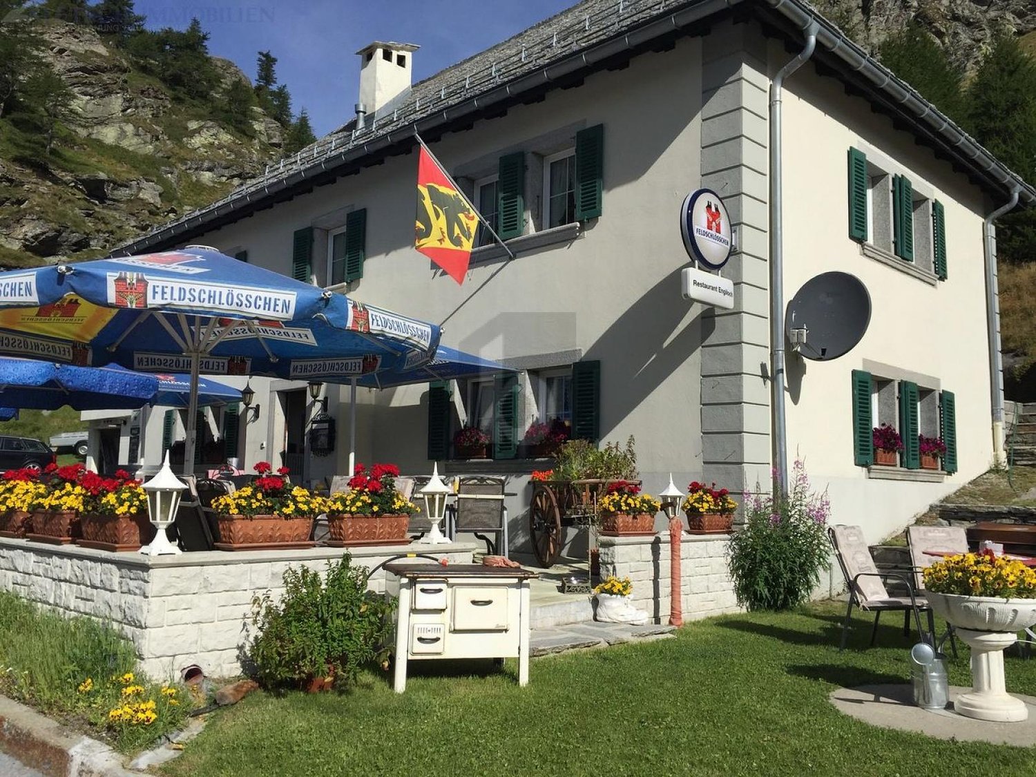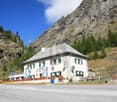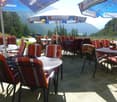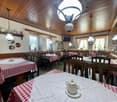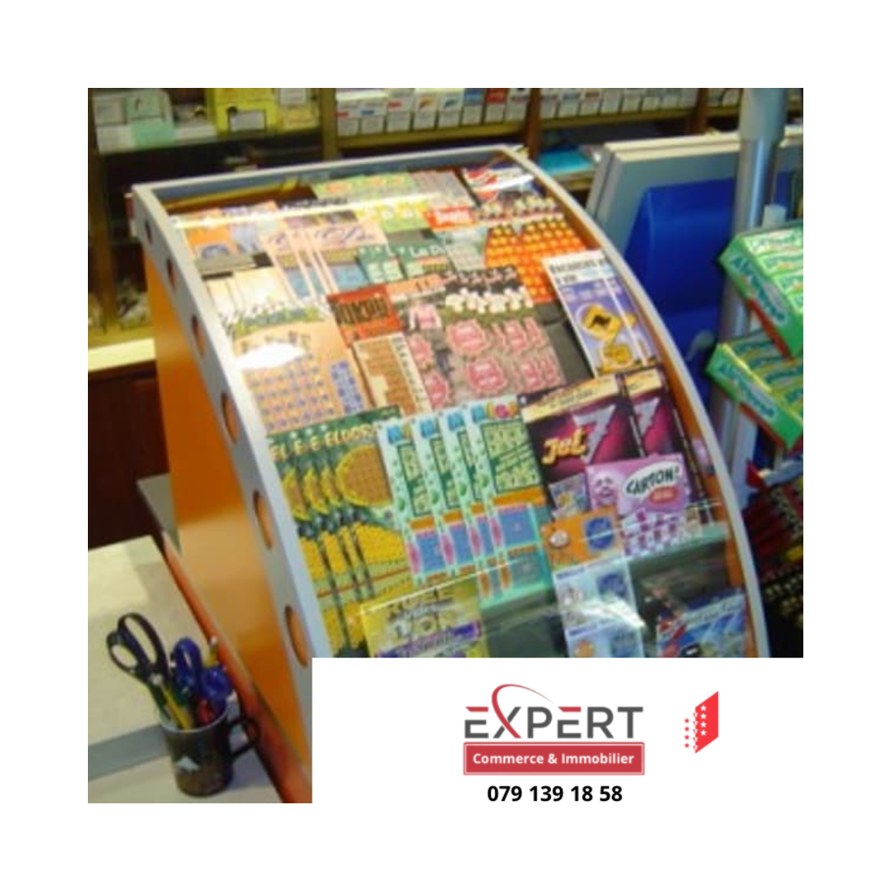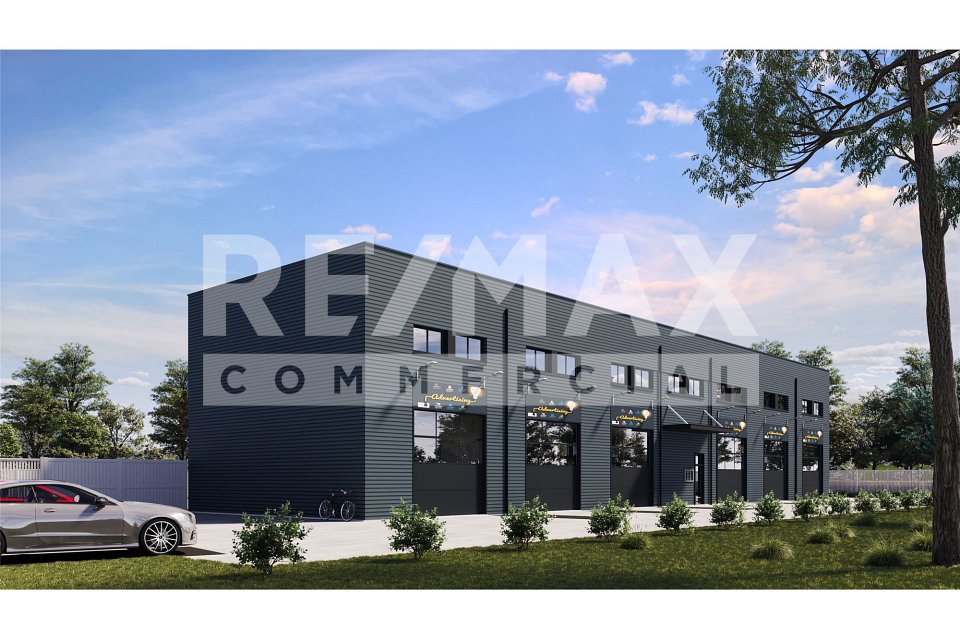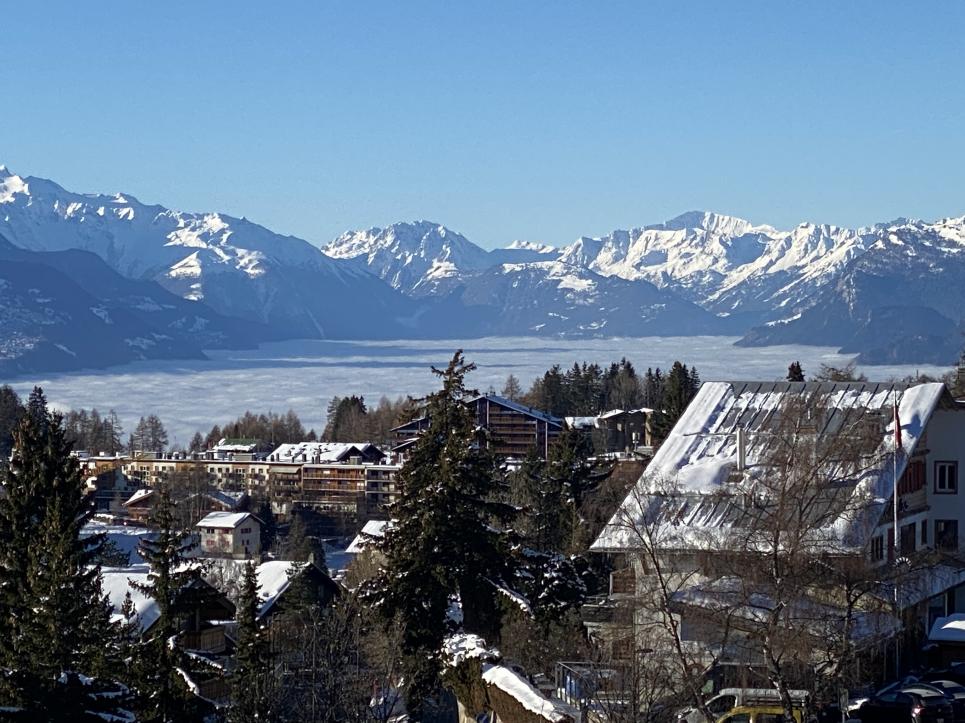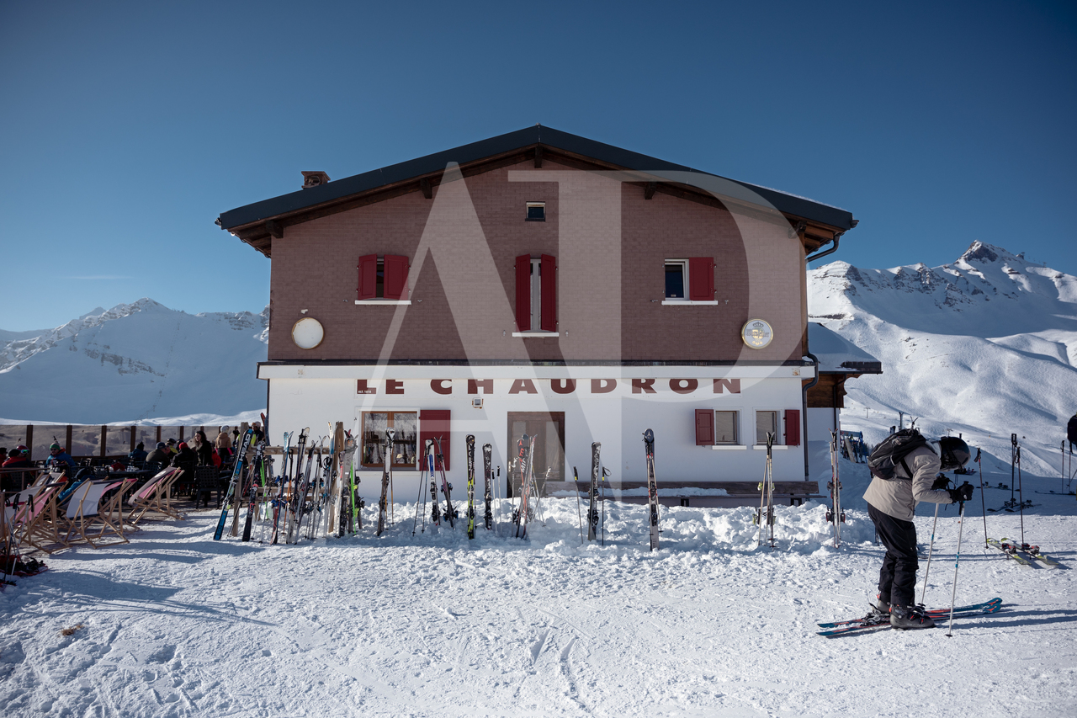Restaurant avec chambres d'hôtes ski-in-out à Champéry Planachaux
Avanthay Immobilier - Champéry Planachaux Le Chaudron est l'un des premiers hôtels-restaurants construits du côté helvétique des Portes du Soleil, le plus grand domaine skiable d'Europe. Situation privilégiée et culminante au coeur des alpages, il est à la croisée de la descente de Crosets et celle de Léchereuse ; réputé, cet endroit a toujours été un point de rencontre prisé pour de nombreux skieurs en hiver et pour les passionnés de VTT et de marche en été. Le promoteur de l'époque, Ernest a été le personnage clé de cet endroit ; il y accueillait autant les locaux que des stars comme Johny Halliday ou le skieur autrichien mondialement conu, Toni Sailer, surnommer » Eclair noir de Kitz ». Jouissant d'une vue exceptionnelle sur les Dents Blanches, le col Bretolet et de Cou le complexe fait aussi face au mur de Chavanette, un des passages obligés pour se rendre à Avoriaz en France. La bâtisse date environ de 1960 pour les premières constructions, en effet plusieurs corps de bâtiments se sont annexés au complexe par la suite qui comptabilise plus de 1000m2 pour un volume de plus de 5000m3. La construction est de type traditionnel en maçonnerie de brique et béton avec une partie extérieure en ossature de bois. Rez-de-chaussée inférieurGrand self-service avec terrasse - environ 150 places intérieures et 150 places extérieuresWC en conséquenceLocaux de stockage - chambre froide - chaufferie - garage Rez-de-chausséeGrand restaurant - 2 salles et 1 grande terrasse - environ 130 places intérieures et 240 places extérieuresCuisine équipée2 chambres / bureauxGrand hall d'entréePetit point de vente à emporterPlaces de parking Premier étage:Une aile du bâtiment avec 8 chambres doubles avec douche + WCUne autre partie avec 3 chambres doubles et 2 chambres de 4 lits avec douches/WC à l'étageUn grand appartement indépendant de 2,5 pièces, équipé d'une cuisine - salon - chambre - salle de douche/WC Deuxième étage :2 chambres doubles2 chambres de 3 lits1 chambre de 4 lits2 douches/WC1 douche1 WC Caractéristiques de l'objet:Assurance immobilière : Zürich AssuranceValeur assurée CHF 3 500 000Avanthay Real Estate - Champéry Planachaux Le Chaudron is one of the first hotel-restaurants to be built on the Swiss side of the Portes du Soleil, Europe's largest ski area. Situated at the crossroads of the Crosets and Léchereuse downhill runs, the hotel's privileged position in the heart of the alpine pastures has always been a popular meeting point for skiers in winter and mountain bikers and hikers in summer. The promoter of the time, Ernest, was the key figure here, welcoming both locals and stars such as Johny Halliday and the world-famous Austrian skier Toni Sailer, nicknamed "Black Lightning of Kitz". Enjoying exceptional views of the Dents Blanches, Col Bretolet and de Cou, the complex also faces the Mur de Chavanette, one of the must-sees on the way to Avoriaz in France. The building dates back to around 1960, when the first structures were erected. Several buildings were subsequently added to the complex, which now totals over 1,000m2 and a volume of over 5,000m3. The building is of traditional brick and concrete masonry construction, with a timber-framed exterior. Lower first floorLarge self-service restaurant with terrace - approx. 150 indoor and 150 outdoor seatsWC accordinglyStorage rooms - cold room - boiler room - garageFirst floorLarge restaurant - 2 dining rooms and 1 large terrace - approx. 130 indoor and 240 outdoor seatsFully equipped kitchen2 bedrooms / officesLarge entrance hallSmall takeawayParking spaces Second floor:One wing of the building with 8 double rooms with shower + WCAnother part with 3 double rooms and 2 4-bed rooms with showers/WC on the upper floorA large independent 2.5-room apartment, equipped with kitchen - living room - bedroom - shower room/WC Second floor:2 double bedrooms2 rooms with 3 beds1 room with 4 beds2 showers/WC1...

