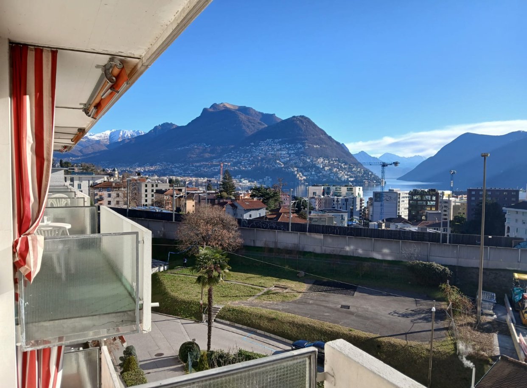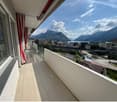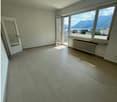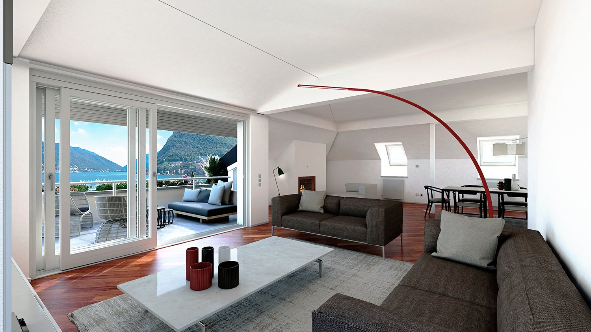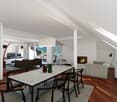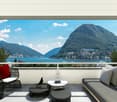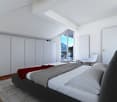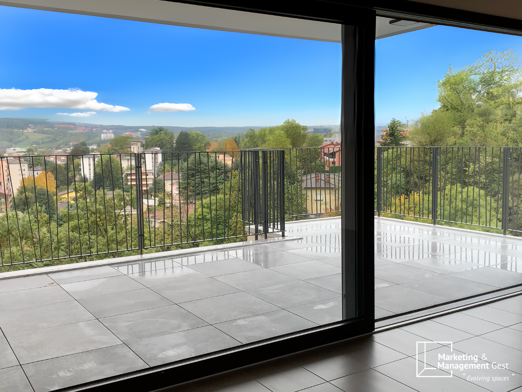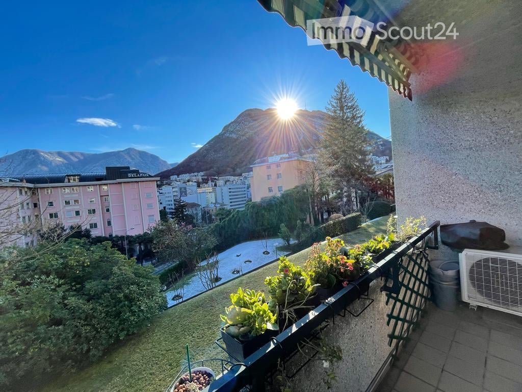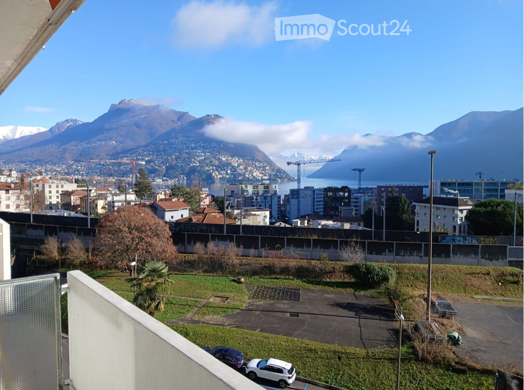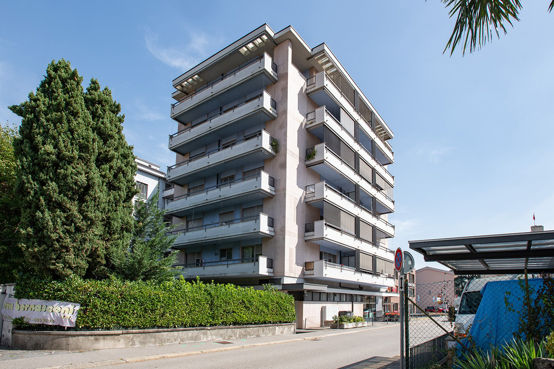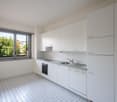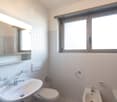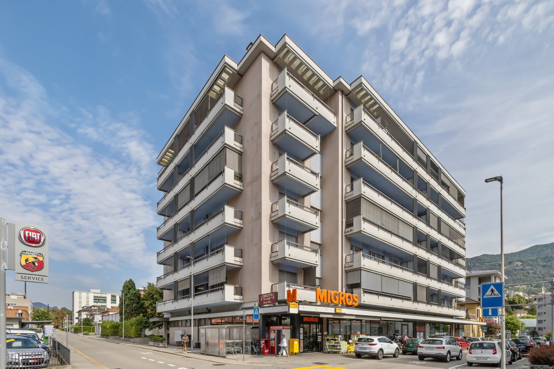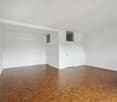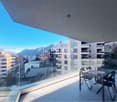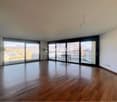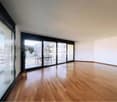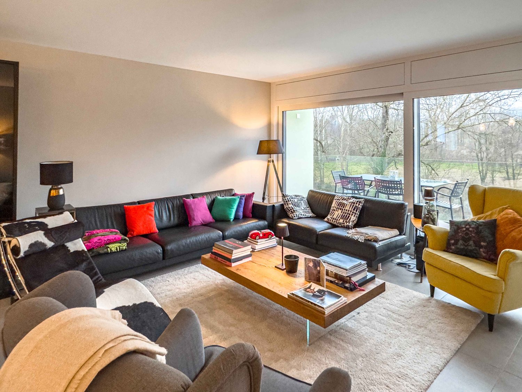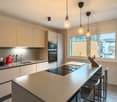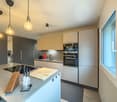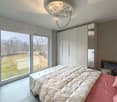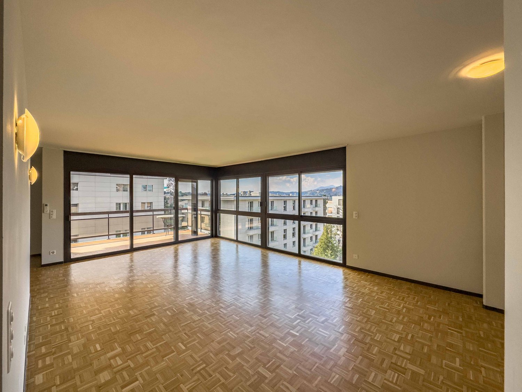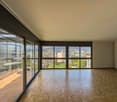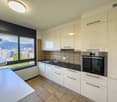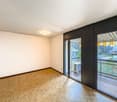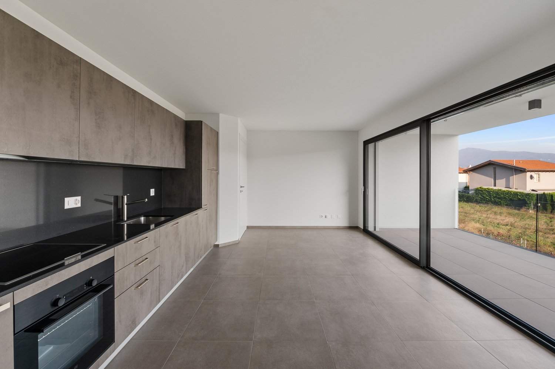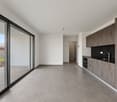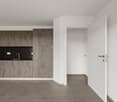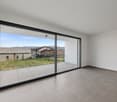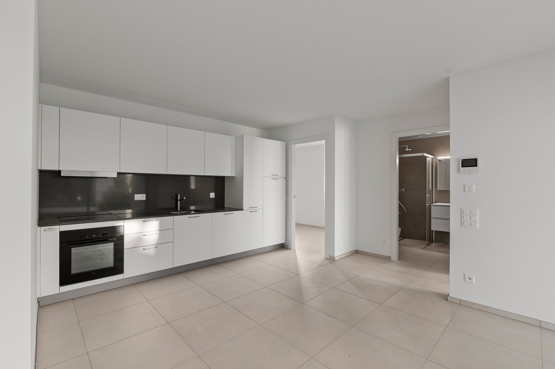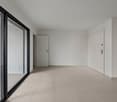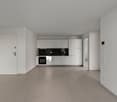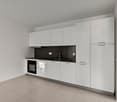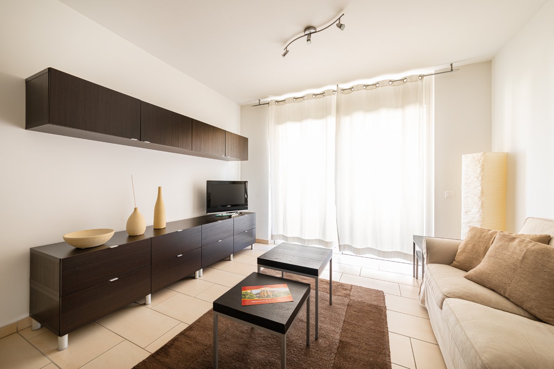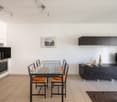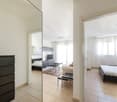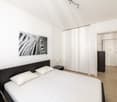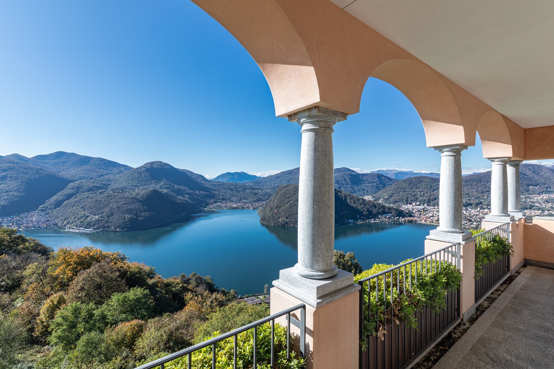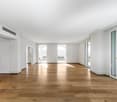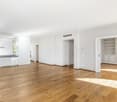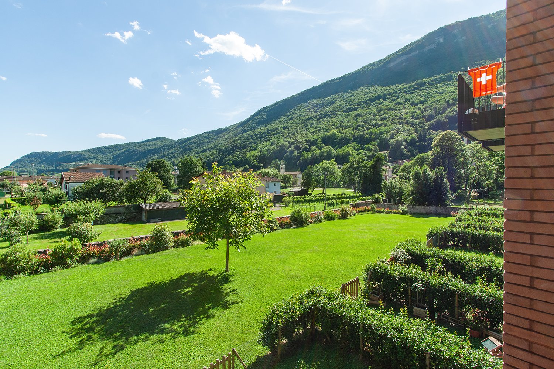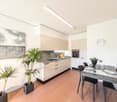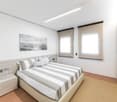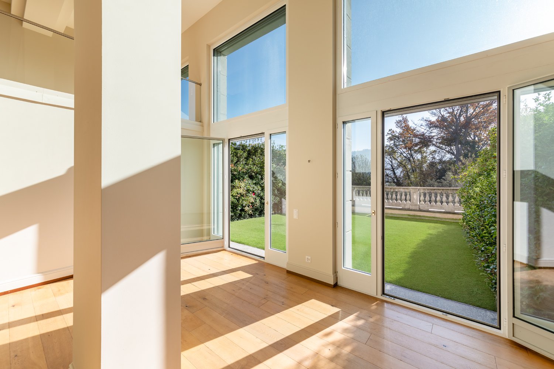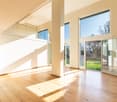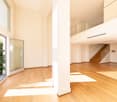VACALLO 6.5 LOCALI, MODERNO E SIGNORILE ATTICO, PANORAMICO, NEL VERDE
In Vacallo si propone recentissimo attico luminoso, ampio, silenzioso, panoramico DIRETTAMENTE DAL PROPRIETARIO - VIDEO PRESENTE AL LINK IN QUESTO ANNUNCIO - si suggerisce di vedere il video poiché molto più esaustivo delle singole foto di questo annuncio.MODERNITA' PRIVACY, SICUREZZA, SILENZIO, RICERCATEZZA, COMFORT, RELAX ed una bella vista dal soggiorno panoramica sulla valle e sul verde, resterai assolutamente affascinato da questo attico.Richiedi un sopralluogo per verificare la particolarità del sito che accoglie la Nuova Residenza Spinee a Vacallo. Visitando l'appartamento si resta inevitabilmente sorpresi da come tanta RISERVATEZZA possa coniugarsi alla COMODITA' ed alla bellezza DELLA VISTA PANORAMICA essendo la Residenza da un lato inserita in un contesto verde, silenzioso ed estremamente riservato, distante da strade principali rumorose ed al contempo collocata in una posizione dominate sulla valle e vicina a tutti i servizi:-Fermata Mezzi Pubblici a 200 mt.-Scuola d'Infanzia ed Elementari a 550-700 mt. raggiungibili a piedi,-Ingresso Autostrada Chiasso 1,6 Km-Centro Commerciale Serfontana 3.3 Km)ed a pochi minuti da Como._________________________________________________DESCRIZIONE RESIDENZA ED APPARTAMENTO DI 6.5 LOCALI (ATTICO):Sviluppata sulla parte estrema di una collina rivolta a Sud/Sud-Ovest, con una meravigliosa vista aperta che si estende a 180° sulla valle sottostante, luminosa e silenziosa, adiacente ad una piacevole zona boschiva, la Nuova Residenza Spinee a Vacallo, composta di poche unità abitative, propone un appartamento nuovo di 6.5 locali per 130 mq (Appartamento mq 170 + Terrazza mq 19 + Cantina mq 10) di ottimo standing e finiture, sito al quarto ed ultimo piano, in posizione tranquilla, soleggiata, nel verde.L'appartamento è dotato di un piacevole terrazzo, a cui si accede dalla generosa zona giorno con cucina a vista, ed è affacciato a 180° verso l'ampia e luminosa valle nella zona sud-sud/ovest, verso una bella area boschiva nella zona nord-nord/ovest e sull'ampio giardino privato sottostante.NESSUNA CASA O APPARTAMENTO E' VISIBILE DAL TERRAZZO/ZONA GIORNO, fattore che conferisce all'immobile un effetto di totale privacy, comfort e relax.Le due camere da letto, eleganti e silenziose, ed i due bagni sono rivolti a nord/est e si affacciano invece sul piccolo e grazioso giardino pubblico antistante, anch'esso estremamente silenzioso e riservato: sviluppato sul dorso della piccola collina, resta singolarmente "chiuso" e "nascosto" dalla strada principale stessa, che corre a sua volta lontana e non visibile o udibile dalla Nuova Residenza Spinee a Vacallo.Per questa sua particolarità esso è, nella pratica dei fatti, in uso quasi esclusivo degli abitanti della zona, in quanto sconosciuto ai più.Gli spazi sono generosi e concepiti per garantire la massima abitabilità e sono stati realizzati con materiali di prima qualità, pavimentazione in grès porcellanato formato 30X60, arredo bagno con sanitari sospesi moderni, piatto doccia in ceramica bianca, cucina completamente accessoriata e arredata con finitura laccata opaca e piano di lavoro in okite e piano cottura in vetro-ceramica.L'appartamento dispone di una cantina privata assegnata e di un posto auto in autorimessa sotterranea.Il riscaldamento è alimentato a gas e distribuito con serpentine a pavimento.(*) Appartamento mq 170 + Terrazza mq 19 + Cantina mq 101 posto auto in autorimessaPigione CHF 2’610.-/mese + 150.- posteggio + 200.- acc spese.Contratto triennaleCauzione: 3 mesi (si accetta Swisscaution).Contratto: minimo 3 anniL'appartamento ha avuto un solo inquilino.Il prezzo della pigione non è trattabile.Animali non ammessi (valutiamo eccezioni).--------------------------------------------------------------------------Selezioniamo inquilini qualificati(For any international enquiries, please contact us via phone, form or e-mail: English fluently Written and Spoken)--------------------------------------------------------------------------**(Le immagini promozionali sono illustrative)Appartamento sito in Via Poeta Francesco Chiesa 15B 6833 Vacallo
