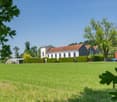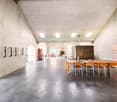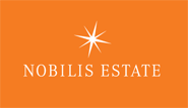Zoug
Zoug
Filtres rapides pour ta recherche
Zoug - Loft acheter
Nous te recommandons d’élargir tes critères de recherche pour obtenir des résultats similaires. Les filtres actuels n’ont donné aucun résultat.
Si tu ne souhaites pas modifier les critères de recherche actuels, nous te recommandons de créer une alerte, afin d'être averti(e) lorsqu’il y aura des offres correspondantes.
D’autres objets dans ta zone de recherche élargie automatiquement
3 résultats - Rayon: + 10km







