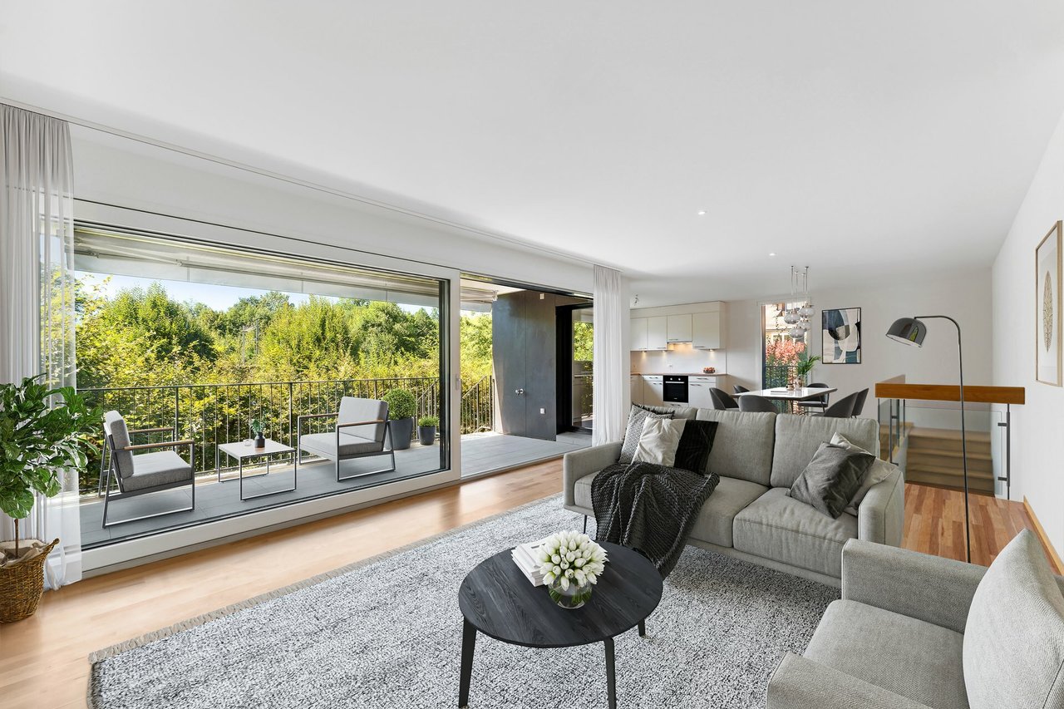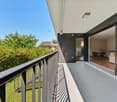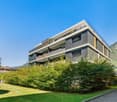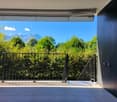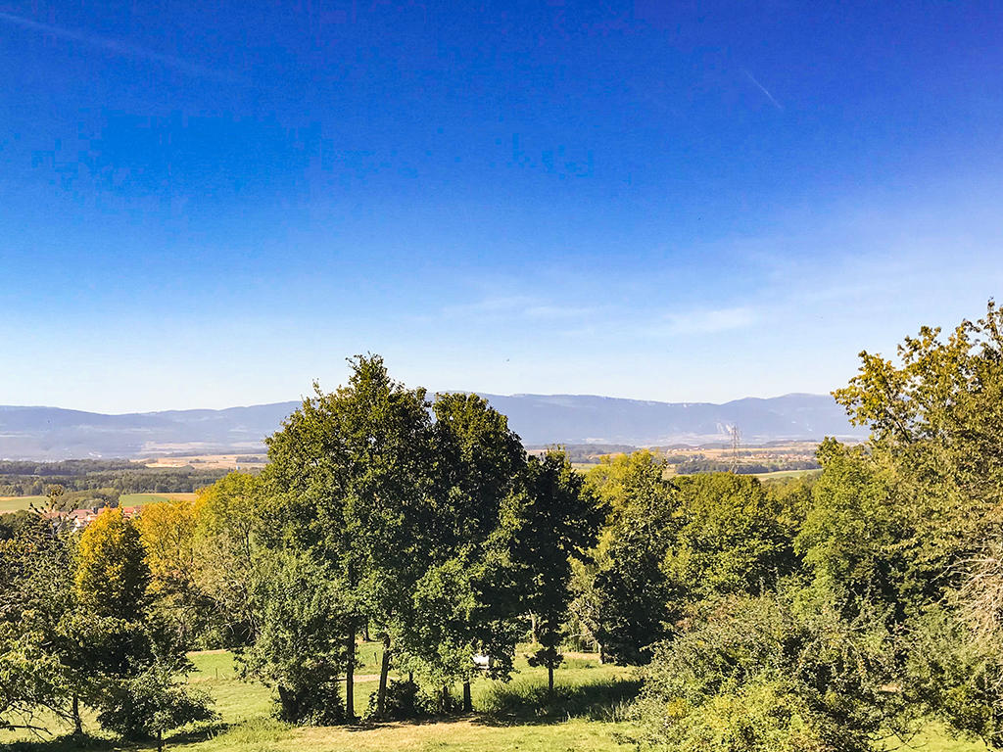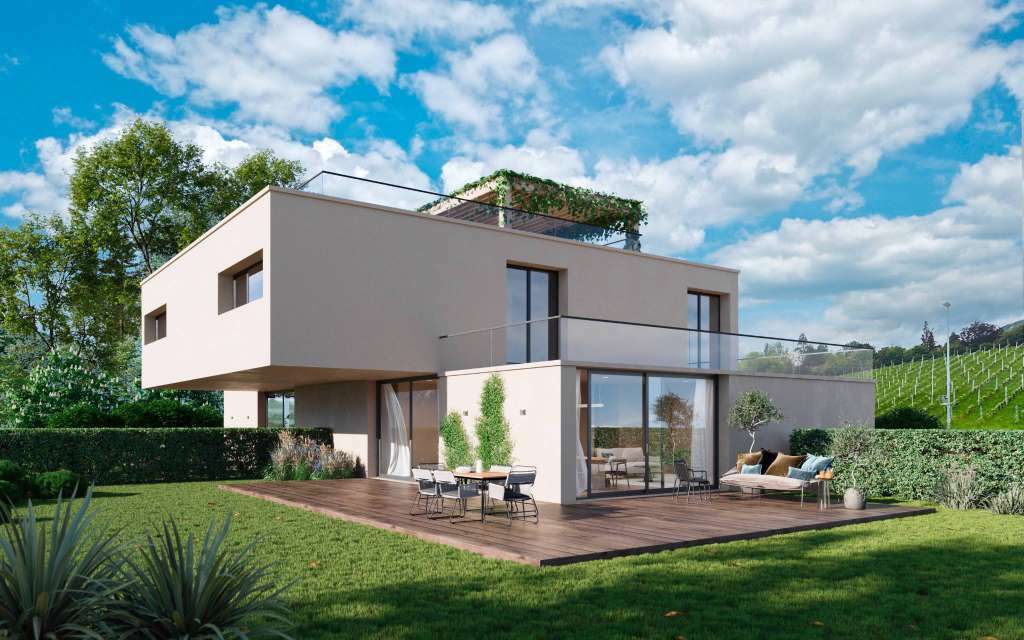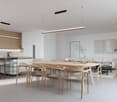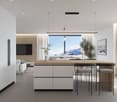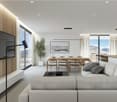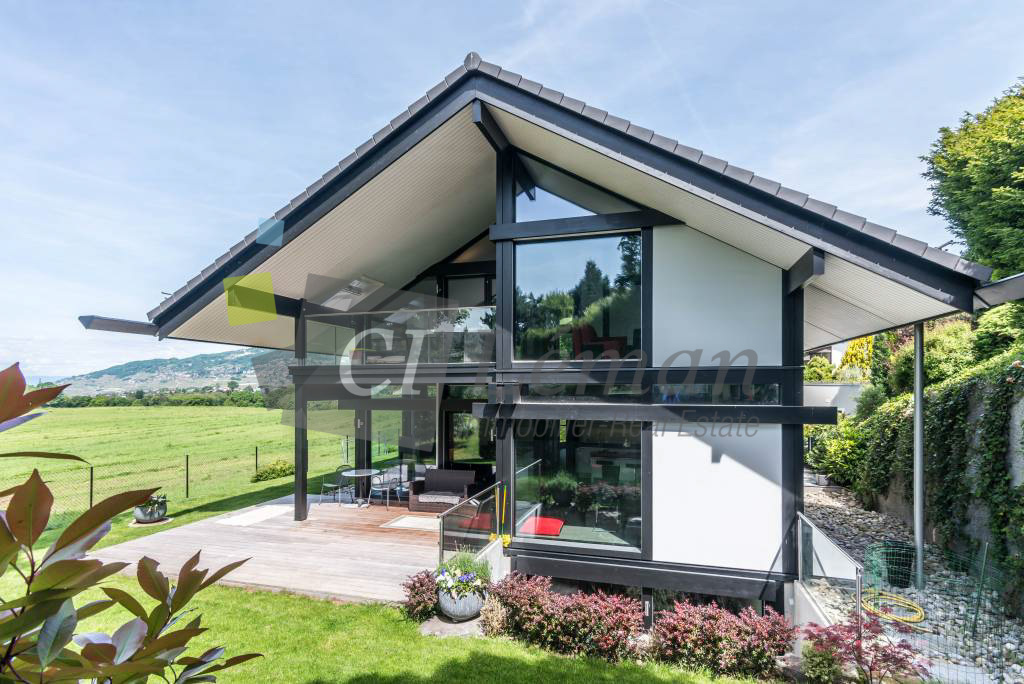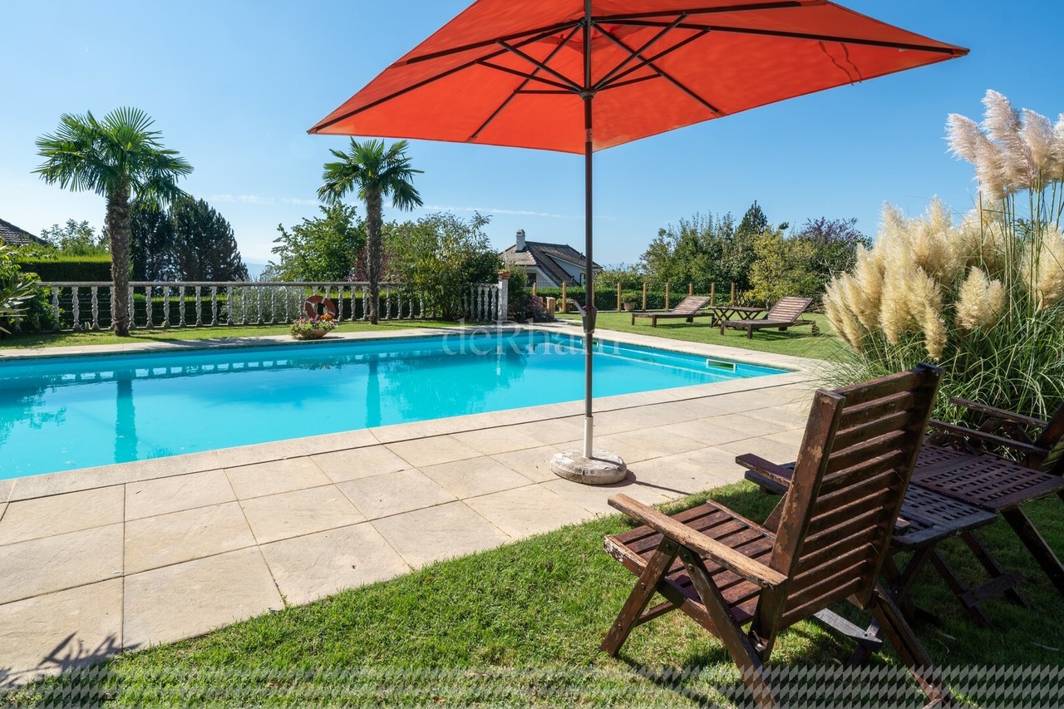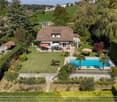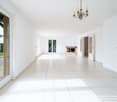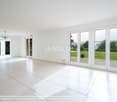Charmant appartement avec jardin à Villeneuve
Situé dans un quartier familial proche du centre de Villeneuve, ce duplex moderne de 6.5 pièces a été construit en 2012. Il bénéficie également d'un environnement très approprié à la proximité des commerces, des transports publics et autres commodités. Toutes les infrastructures scolaires se trouvent à Villeneuve soit : deux crèches, une école enfantine, une école primaire et une école secondaire, ainsi qu'un accueil parascolaire. - Séjour et espace à manger très spacieux et lumineux,- Belle vue montagnes,- Jardin privatif de 75,20 m²,- Prestations modernes, belle typologie,- Un local indépendant et 2 places de parc extérieur. Prix de vente de l'appartement : CHF 1'040'000.- Prix des deux places de parc extérieures : CHF 40'000.- Prix de vente total : CHF 1'080'000.-Diese moderne 6.5-Zimmer-Maisonettewohnung befindet sich in einem Familienviertel in der Nähe des Zentrums von Villeneuve und wurde 2012 gebaut. Es profitiert auch von einer sehr geeigneten Umgebung in der Nähe von Geschäften, öffentlichen Verkehrsmitteln und anderen Annehmlichkeiten. Alle schulischen Einrichtungen befinden sich in Villeneuve: zwei Kinderkrippen, ein Kindergarten, eine Grundschule und eine Sekundarschule sowie eine außerschulische Betreuung. - Sehr geräumiger und heller Wohn- und Essbereich,- Schöne Aussicht auf die Berge,- Privater Garten von 75,20 m²,- Moderne Ausstattung, schöne Typologie,- Ein separater Raum und 2 Außenparkplätze. Verkaufspreis der Wohnung: CHF 1'040'000. Preis der zwei Aussenparkplätze: CHF 40'000.-. Gesamtverkaufspreis: CHF 1'080'000.Located in a family-friendly neighbourhood close to the centre of Villeneuve, this modern 6.5-room duplex was built in 2012. It also benefits from a very convenient location close to shops, public transport and other amenities. All school facilities are located in Villeneuve, including two crèches, a nursery school, a primary school and a secondary school, as well as after-school care. - Very spacious, light-filled living and dining area,- Beautiful mountain views,- Private garden of 75.20 m²,- Modern fixtures and fittings,- A separate room and 2 outdoor parking spaces. Selling price of the flat: CHF 1,400,880 Price of the two outdoor parking spaces: CHF 40,000 Total sale price: CHF 1,080,000

