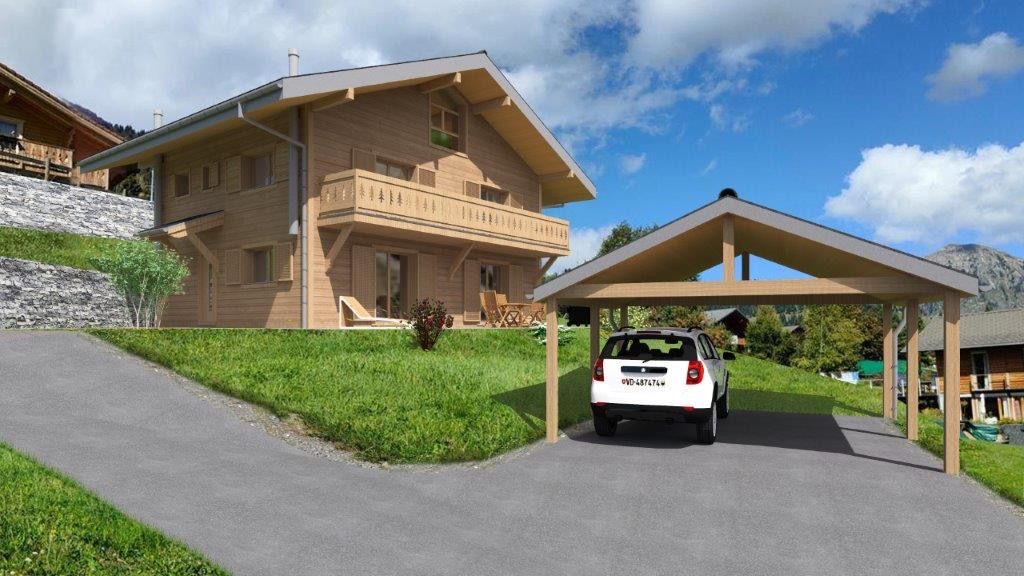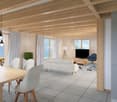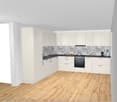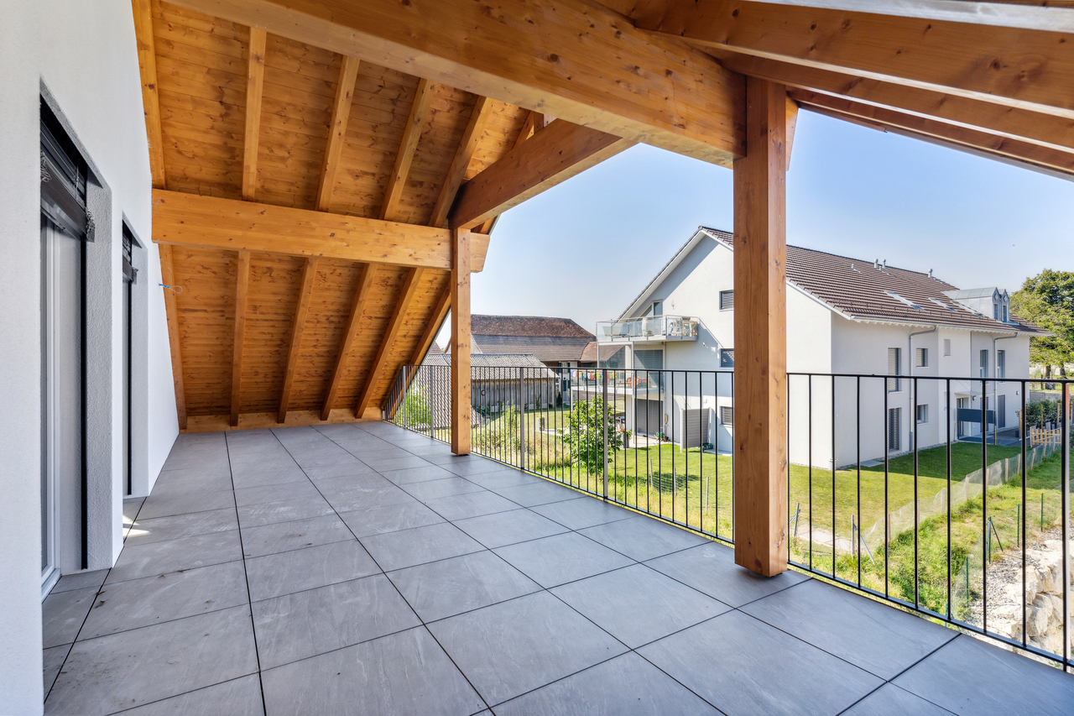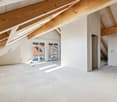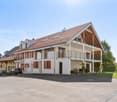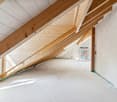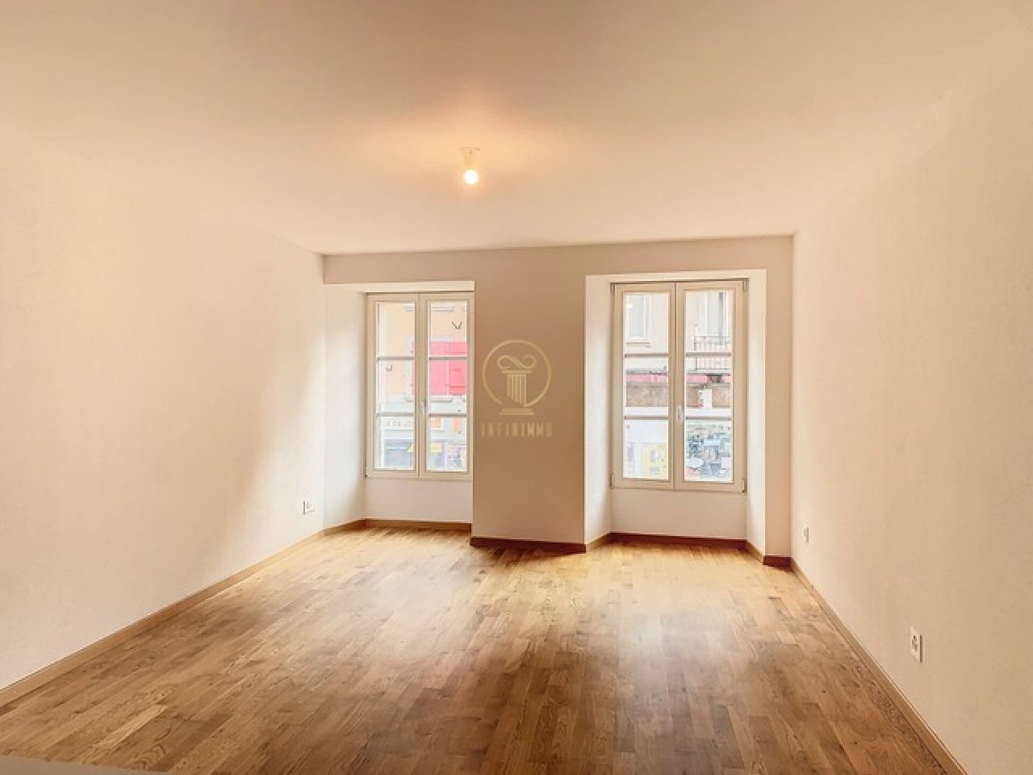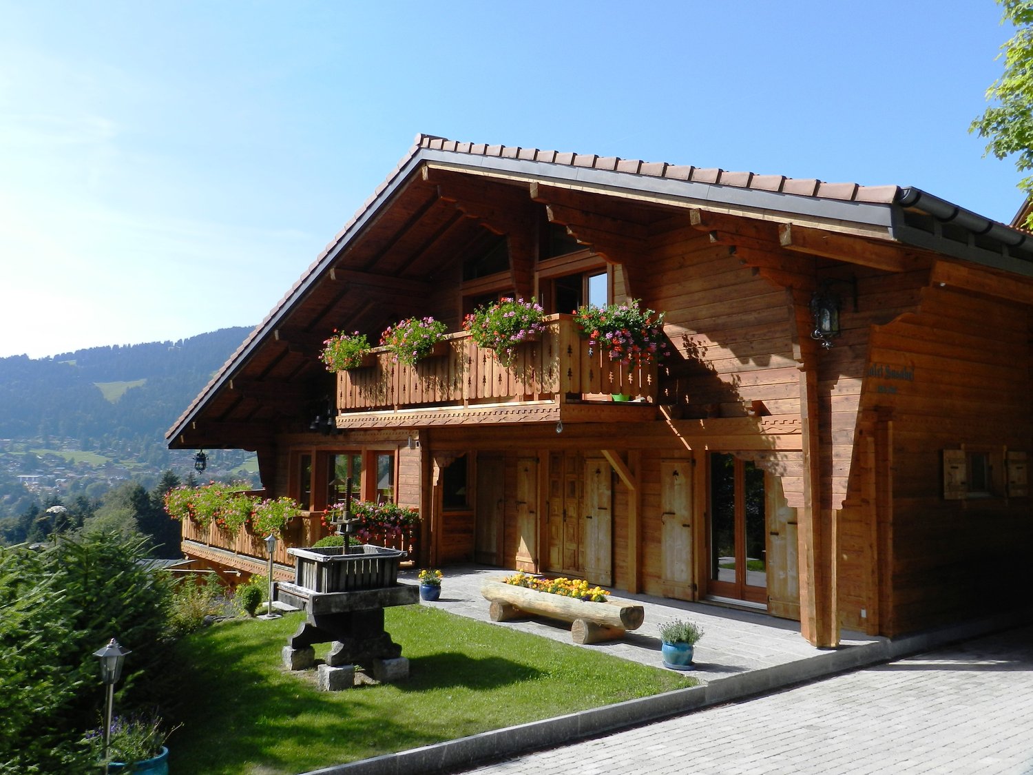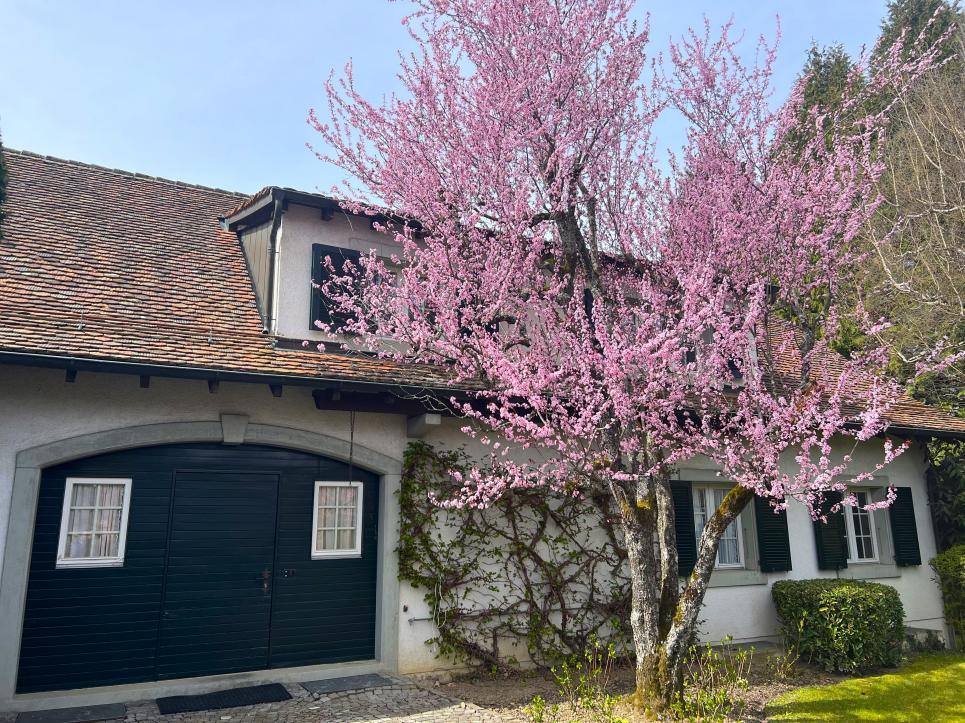Charmant chalet de 2.5 pièces à Leysin
Dans un quartier calme et verdoyant de Leysin, une nouvelle réalisation d�un chalet réparti sur 200 m2 plus combles, donnant sur une terrasse orientée sud, vous offre une vue spectaculaire sur les Alpes Vaudoises. Le futur propriétaire aura le plaisir de jouir d�une situation exceptionnelle et de profiter de toutes les infrastructures de Leysin, un village situé à 1253m d�altitude, dynamique en hiver et qu�en été avec ses pistes de ski et ses nombreux sentiers de marches. Le centre du village se trouve à seulement 5 minutes où vous trouverez les nombreux commerces, restaurants, l�école et les activités sportives. Le futur chalet (vente sur plans avec permis en force) implanté sur une parcelle de 802 m2, se veut unique de par son concept architectural et s�implante parfaitement dans le quartier des chalets, alliant bois et matériaux de qualité. Le chalet offre de spacieux et confortables espaces de vie, ainsi qu�une terrasse orientée au Sud, de 40m2. Les combles de 62 m2 sont emménagées de velux. Au rez-de-chaussée, vous trouverez un wc visiteur, un local technique, salon/salle à manger donnant sur une terrace de 40m2, ainsi qu�une cuisine équipée ouverte. A l�étage, 3 chambres et 2 salles de bains. 2 chambres donnent sur un balcon. Les combles pouvant servir de galetas. Le couvert à voiture dispose de 2 places.____________________________In einem ruhigen und grünen Viertel von Leysin liegt ein neu errichtetes Chalet auf 200 m2 plus Dachgeschoss, das auf eine nach Süden ausgerichtete Terrasse führt und Ihnen einen spektakulären Blick auf die Waadtländer Alpen bietet. Der zukünftige Eigentümer wird das Vergnügen haben, eine aussergewöhnliche Lage zu geniessen und von der gesamten Infrastruktur von Leysin zu profitieren, einem Dorf auf 1253m Höhe, das im Winter und im Sommer mit seinen Skipisten und zahlreichen Wanderwegen dynamisch ist. Das Dorfzentrum ist nur 5 Minuten entfernt, wo Sie zahlreiche Geschäfte, Restaurants, die Schule und Sportaktivitäten finden werden. Das zukünftige Chalet (Verkauf nach Plänen mit rechtskräftiger Genehmigung) steht auf einem 802 m2 grossen Grundstück. Sein architektonisches Konzept ist einzigartig und fügt sich perfekt in das Viertel der Chalets ein, indem es Holz und hochwertige Materialien verbindet. Das Chalet bietet geräumige und komfortable Wohnräume sowie eine 40 m2 grosse, nach Süden ausgerichtete Terrasse. Das 62 m2 grosse Dachgeschoss ist mit Velux-Fenstern ausgestattet. Im Erdgeschoss finden Sie eine Gästetoilette, einen Technikraum, ein Wohn-/Esszimmer mit Zugang zu einer 40m2 grossen Terrasse sowie eine offene Einbauküche. Im Obergeschoss befinden sich 3 Schlafzimmer und 2 Bäder. 2 Schlafzimmer haben Zugang zu einem Balkon. Das Dachgeschoss kann als Galetas genutzt werden. Der Carport verfügt über 2 Plätze.

