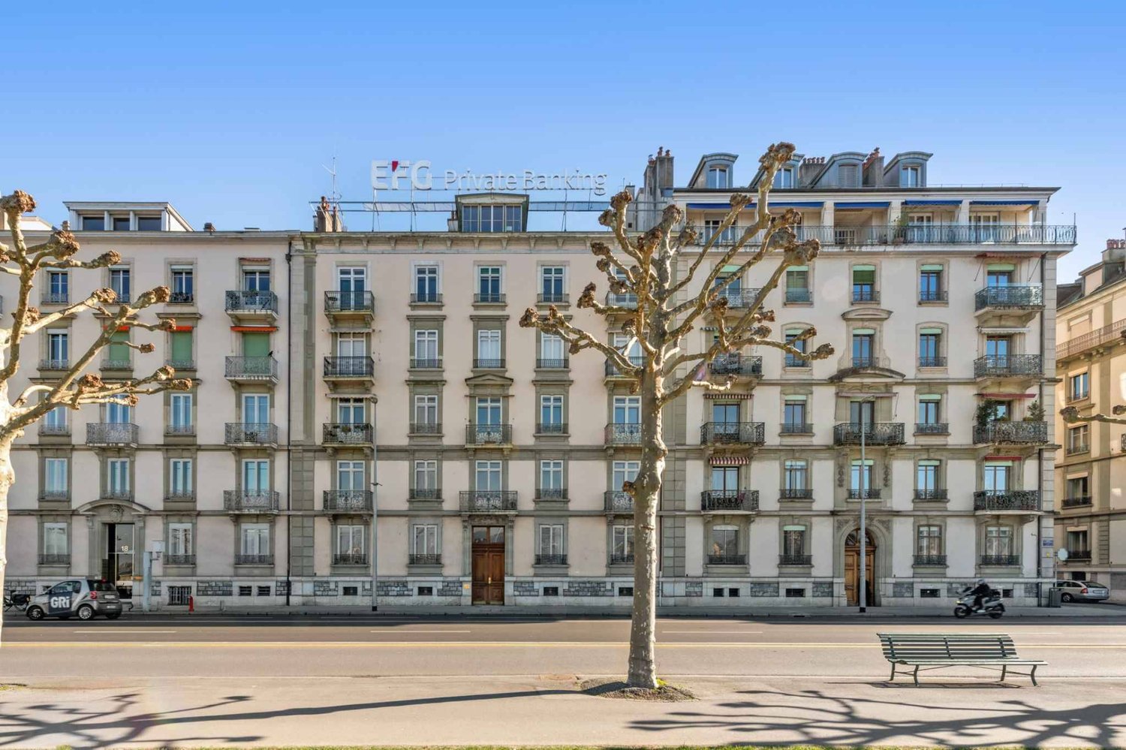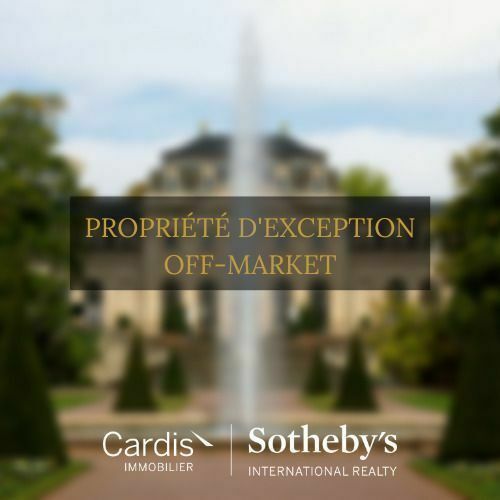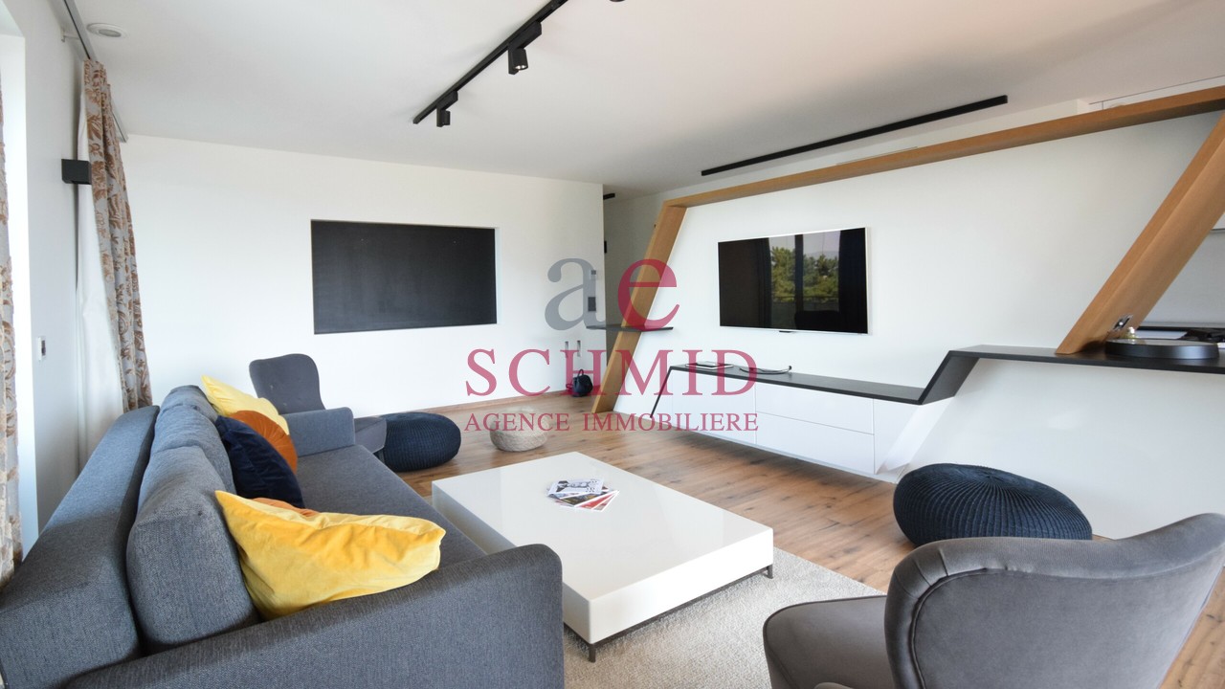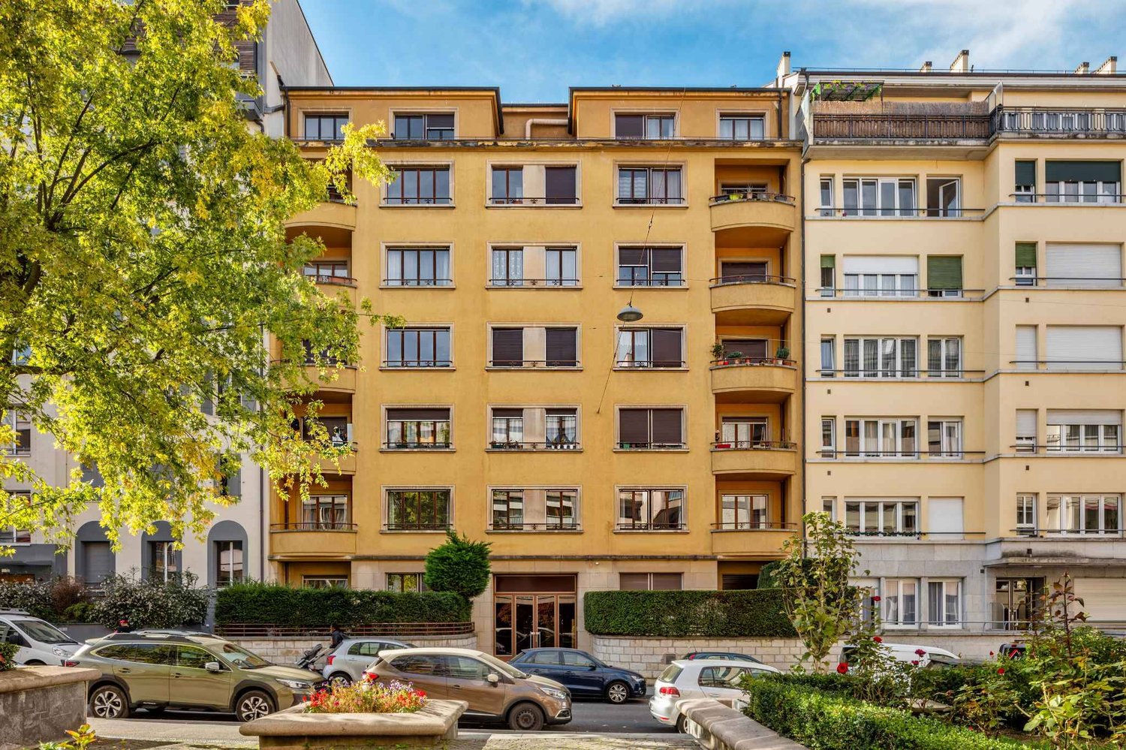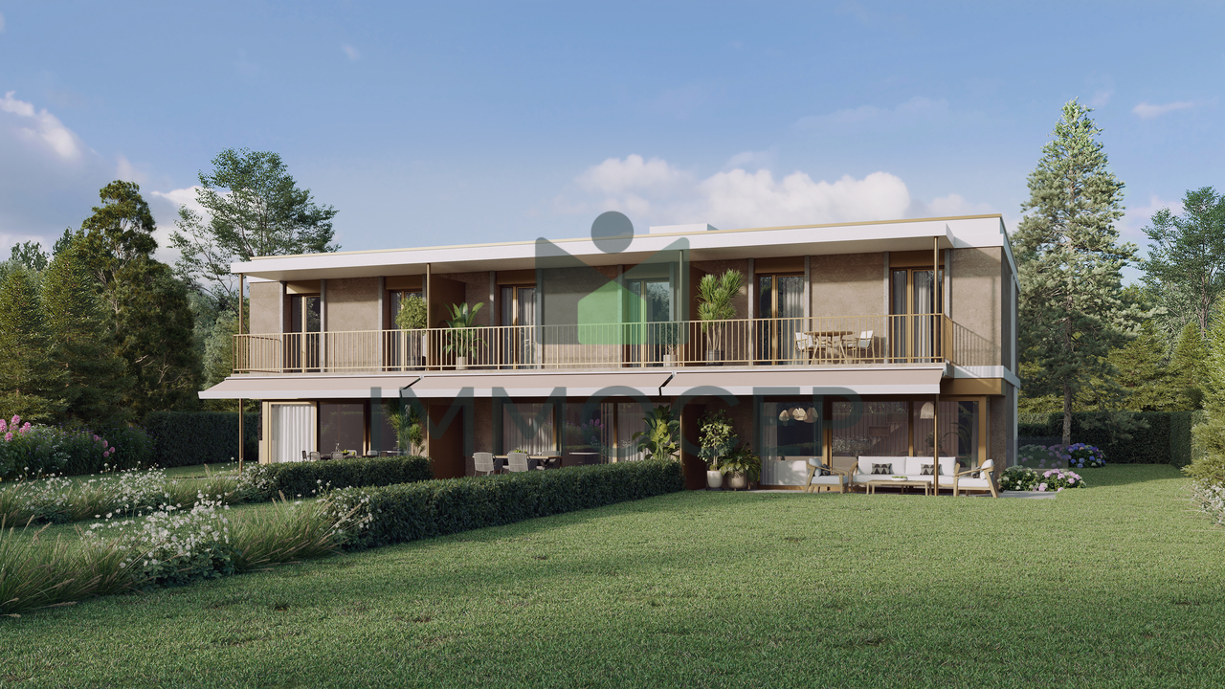Propriété d'exception
Dans un parc exceptionnel de plus de 60'000 m², cette extraordinaire propriété, à l'abri des regards, ne peut que séduire les amateurs de discrétion et de calme. L'entrée de la propriété s'effectue par un chemin bucolique à travers une forêt et arrive sur cette demeure au cadre enchanteur, baignée de lumière.Elle se distribue au rez-de-chaussée par une belle entrée, un vaste salon en deux parties et une cheminée ouverte double face, un salon TV-room, une salle à manger, un bureau, une spectaculaire cuisine, un toilette invités, un vestiaire et un studio indépendant pour le personnel de maison.A l'étage, un grand dégagement, une chambre à coucher principale avec sa spacieuse salle de bains, WC séparé et ses deux dressings, trois suites, chacune avec dressing et salles de bains complète.Le sous-sol est aménagé par une salle de sport, une salle d'eau, une cave à vin, un économat, une buanderie et une grande cave.In einem außergewöhnlichen Park von über 60'000 m² liegt dieses außergewöhnliche Anwesen, das vor Blicken geschützt ist und Liebhaber von Diskretion und Ruhe nur begeistern kann. Der Eingang zum Anwesen erfolgt über einen bukolischen Weg durch einen Wald und führt zu diesem lichtdurchfluteten Herrenhaus in bezaubernder Umgebung.Es verteilt sich im Erdgeschoss auf einen schönen Eingangsbereich, ein großes Wohnzimmer in zwei Teilen und einem doppelseitigen offenen Kamin, einen TV-Raum, ein Esszimmer, ein Büro, eine spektakuläre Küche, eine Gästetoilette, eine Garderobe und ein separates Studio für das Hauspersonal.Im Obergeschoss befindet sich ein großer Flur, ein Hauptschlafzimmer mit geräumigem Badezimmer, separatem WC und zwei begehbaren Kleiderschränken, drei Suiten, jeweils mit begehbarem Kleiderschrank und kompletten Badezimmern.Das Untergeschoss ist mit einem Fitnessraum, einem Duschbad, einem Weinkeller, einem Ökonomiegebäude, einer Waschküche und einem großen Keller ausgestattet.Set in an exceptional park of over 60,000 m², this extraordinary, out-of-the-way property is sure to appeal to lovers of discretion and calm. The entrance to the property is via a bucolic path through a forest and arrives at this enchantingly light-filled mansion.It is distributed on the first floor by a beautiful entrance hall, a vast living room in two parts and a double-sided open fireplace, a TV-room living room, a dining room, an office, a spectacular kitchen, a guest toilet, a checkroom and an independent studio for the household staff.On the first floor, a large hallway, a master bedroom with its spacious bathroom, separate toilet and its two dressing rooms, three suites, each with dressing room and full bathrooms.The basement is fitted with a gym, a shower room, a wine cellar, a commissary, a laundry room and a large cellar.

