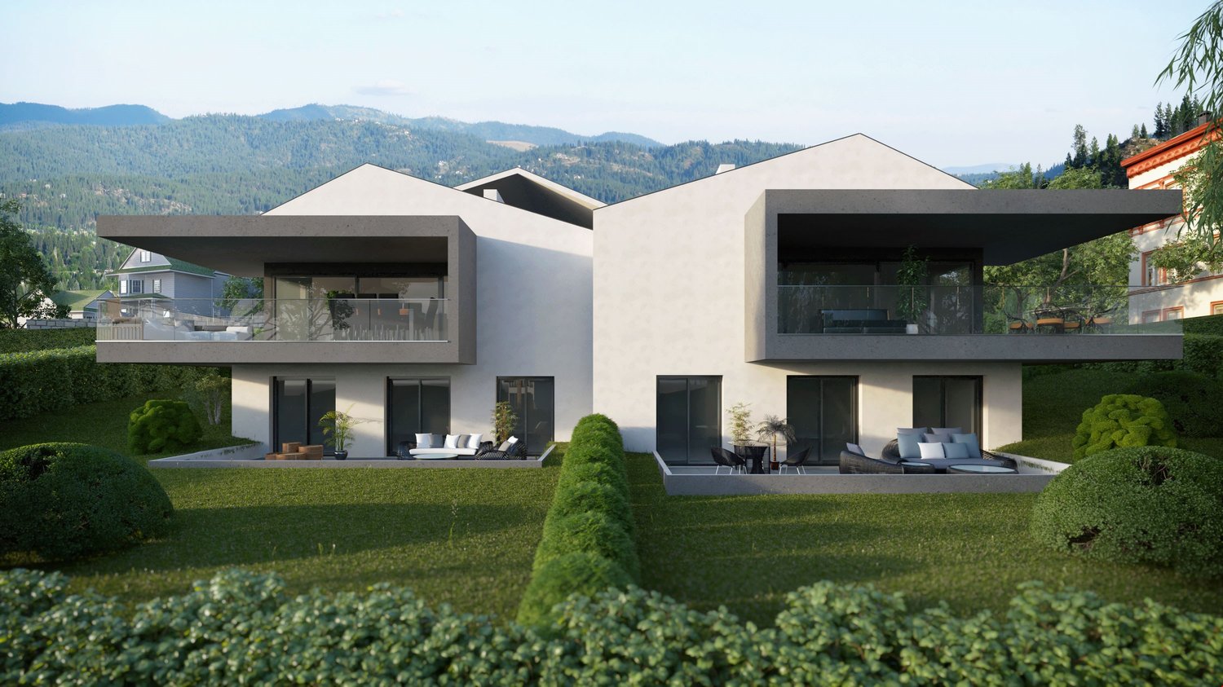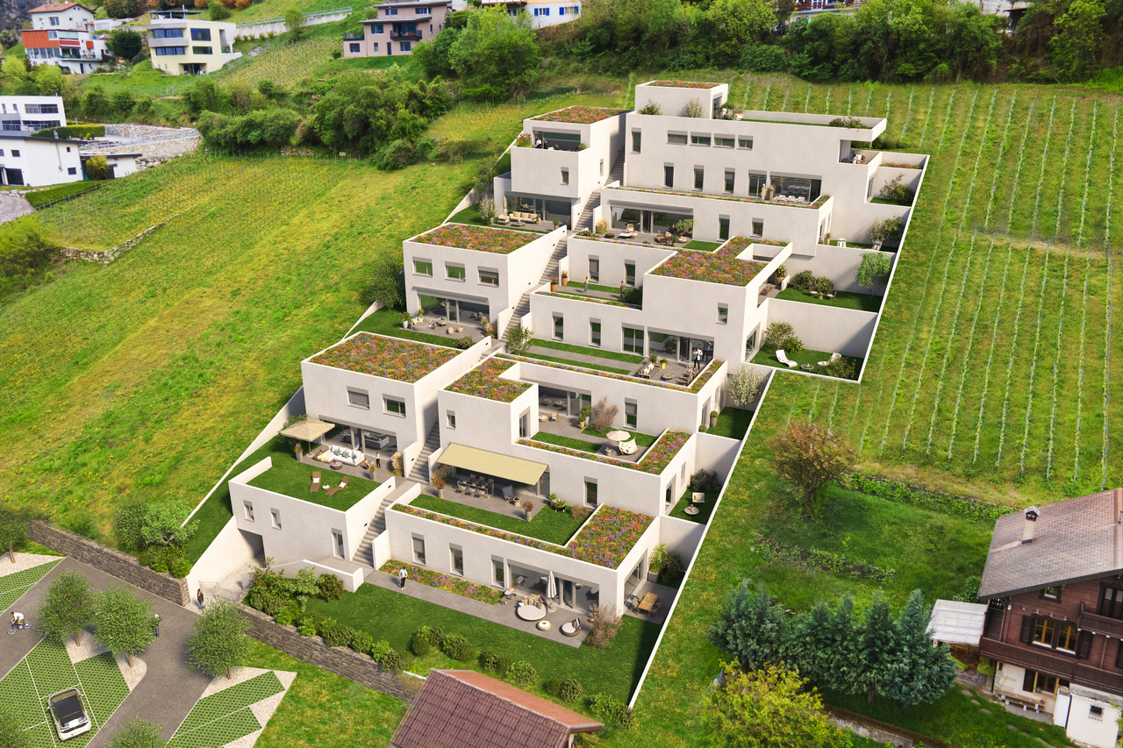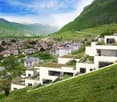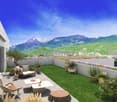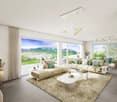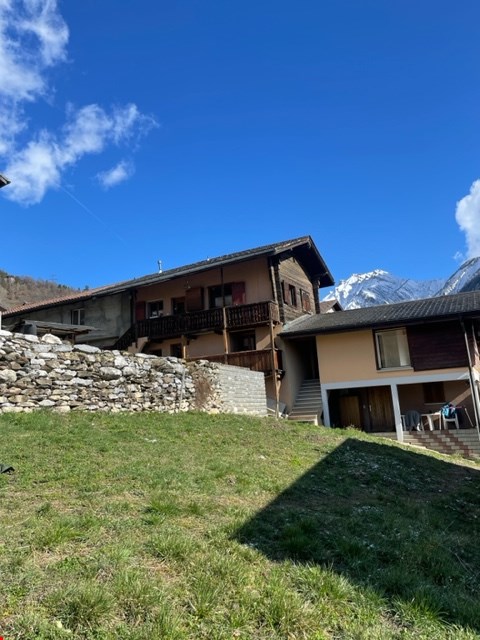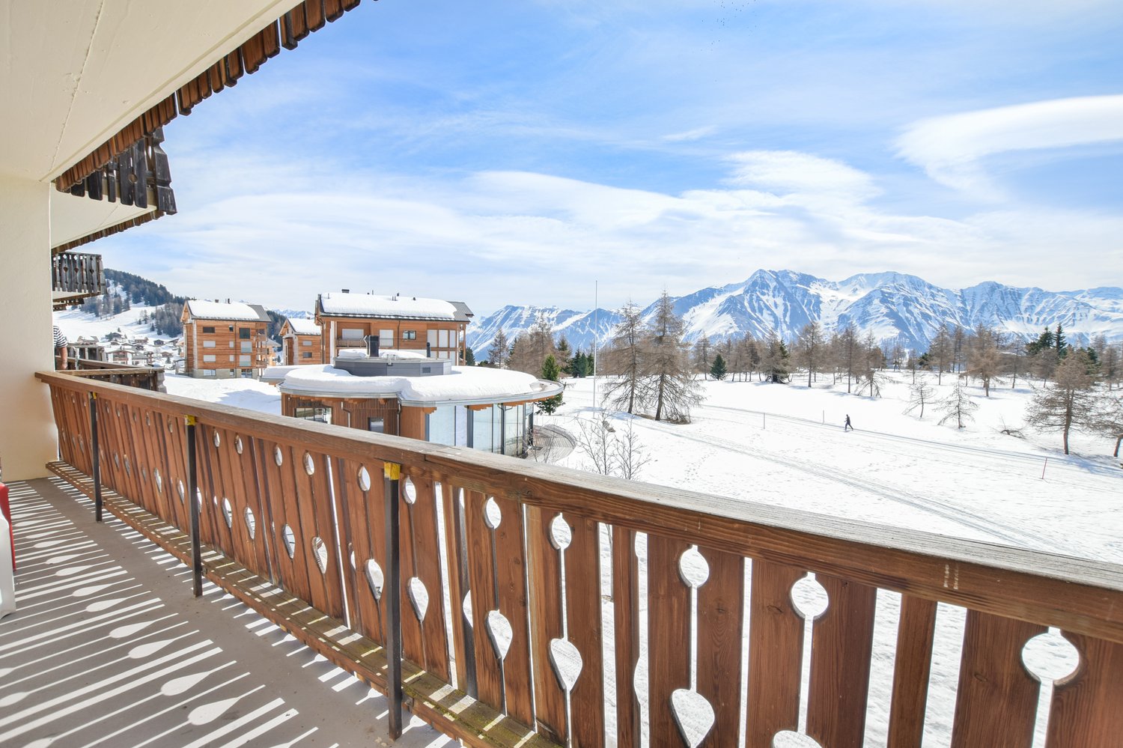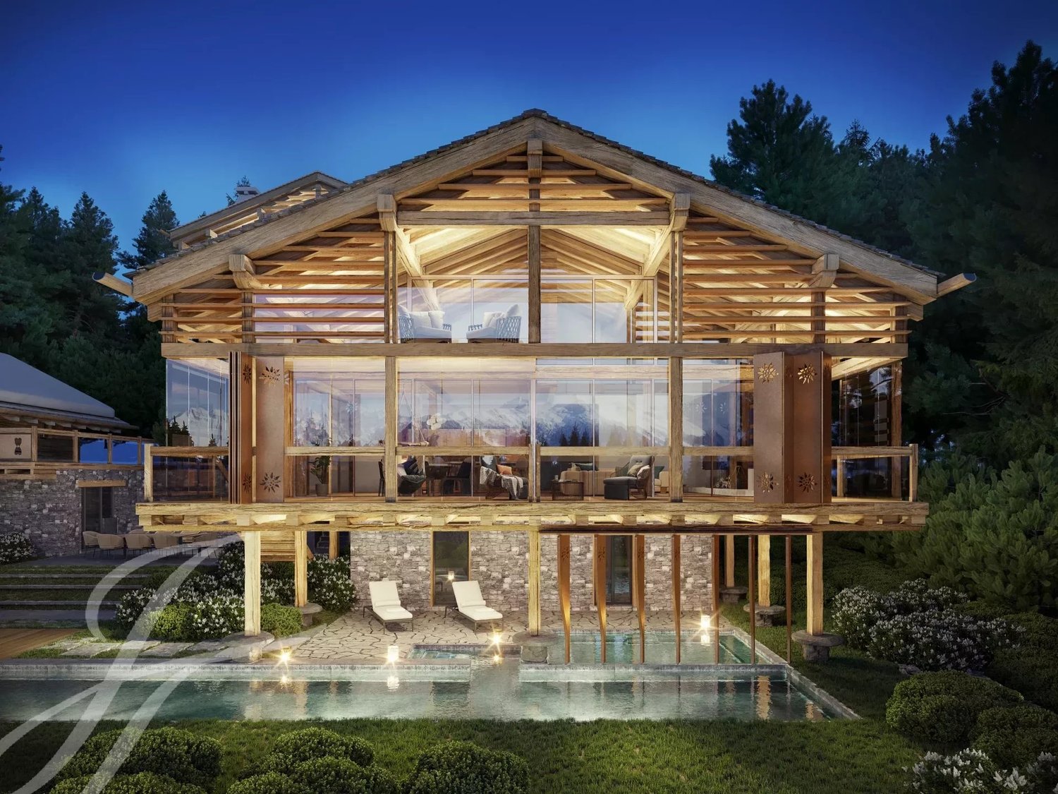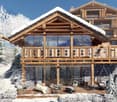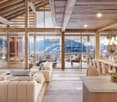Appartements de standing en terrasse Résidence Maragnena - Lot 34
UNE EXCLUSIVITE CARDIS SOTHEBY'S INTERNATIONAL REALTY ! Cette nouvelle construction baptisée « Résidence Maragnena », où la modernité et la durabilité se rencontrent harmonieusement, est idéalement située à Bramois, dans la proche périphérie de Sion. Cette promotion comprend 12 appartements en terrasse de 2.5, 4.5 et 5.5 pièces, offrant un cadre de vie moderne et pratique, à proximité immédiate des commodités. - Confort optimal, faible consommation énergétique- Terrasses et jardins privatifs aménagés- Sans vis-à-vis, face aux Alpes, vue sur la ville et les châteaux- Projet équipé d'un ascenseur incliné, accès direct aux appartements- Deux places de parc (en sus) attribuées par lotPrix de l'appartement : CHF 1'230'000.00Prix des deux places de parc extérieures : CHF 30'000.00Prix de vente total : CHF 1'260'000.00De plus amples informations se trouvent sur www.maragnena.ch !EIN EXKLUSIVES ANGEBOT VON CARDIS SOTHEBY'S INTERNATIONAL REALTY!Dieser Neubau mit dem Namen "Résidence Maragnena", in dem Modernität und Nachhaltigkeit harmonisch aufeinandertreffen, befindet sich in idealer Lage in Bramois, in der nahen Peripherie von Sion.Diese Promotion umfasst 12 Terrassenwohnungen mit 2.5, 4.5 und 5.5 Zimmern, die einen modernen und praktischen Lebensraum in unmittelbarer Nähe der Annehmlichkeiten bieten.- Optimaler Komfort, geringer Energieverbrauch.- Angelegte Terrassen und Privatgärten.- Ohne Gegenüber, gegenüber den Alpen, Blick auf die Stadt und die Schlösser.- Projekt mit Schrägaufzug ausgestattet, direkter Zugang zu den Wohnungen.- Zwei Parkplätze (extra) werden pro Los zugewiesen.Preis der Wohnung: CHF 1'230'000.00Preis der zwei Aussenparkplätze: CHF 30'000.00Gesamtverkaufspreis: CHF 1'260'000.00Weitere Informationen finden Sie unter www.maragnena.ch!EXCLUSIVITY CARDIS SOTHEBY'S INTERNATIONAL REALTY!The new "Résidence Maragnena" development, where modernity and sustainability meet in harmony, is ideally located in Bramois, on the outskirts of Sion.This development comprises 12 terraced apartments of 2.5, 4.5 and 5.5 rooms, offering modern, practical living in close proximity to amenities.- Optimal comfort, low energy consumption- Private terraces and gardens- Unoverlooked, facing the Alps, views of the town and castles- Project equipped with inclined elevator, direct access to apartments- Two parking spaces (extra) allocated per lotApartment price: CHF 1,230,000.00Price of two external parking spaces: CHF 30,000.00Total selling price: CHF 1,260,000.00Further information is available at www.maragnena.ch !

