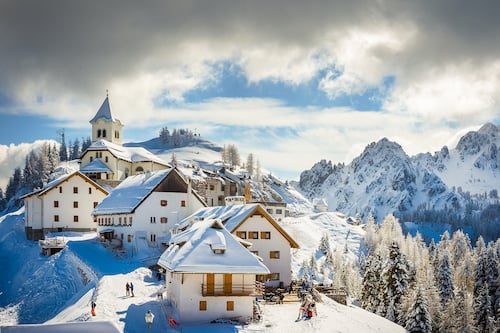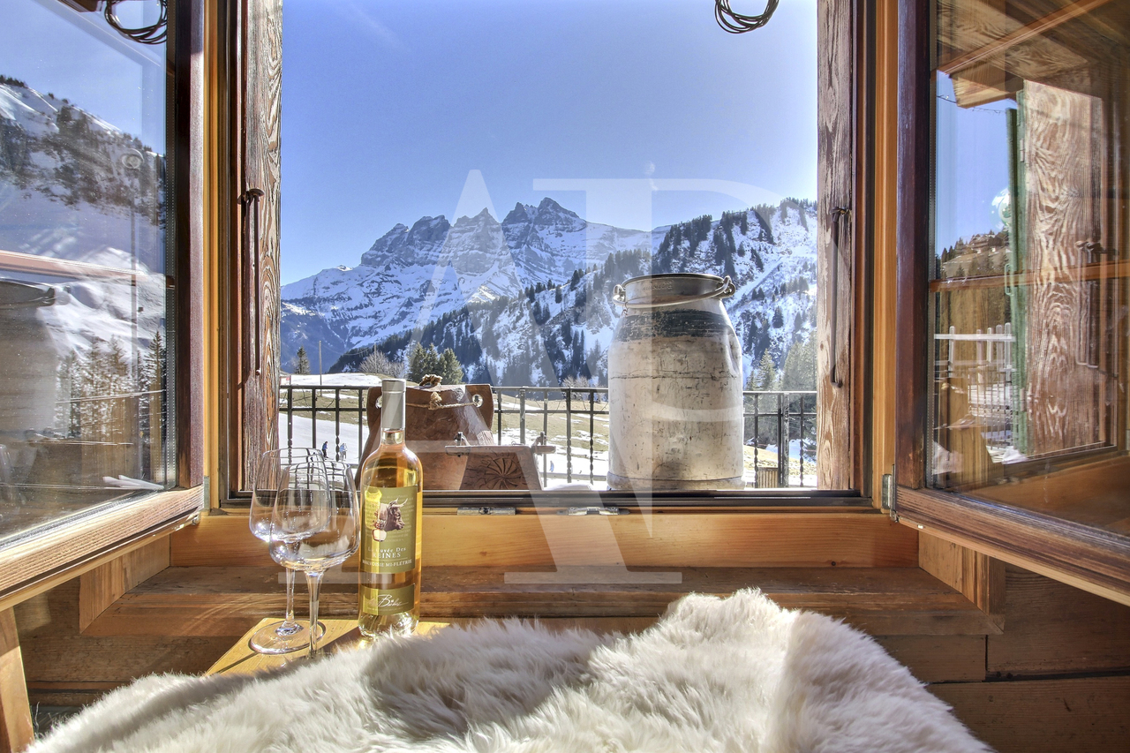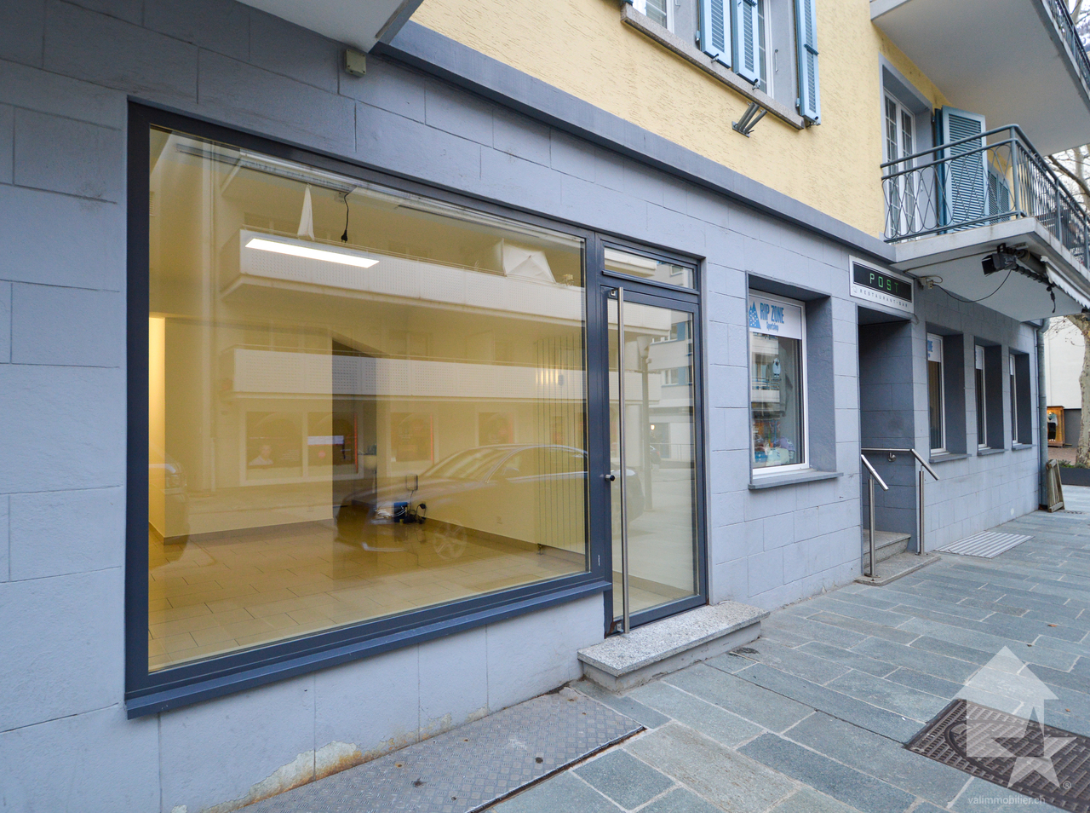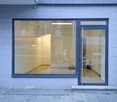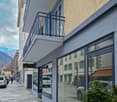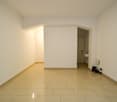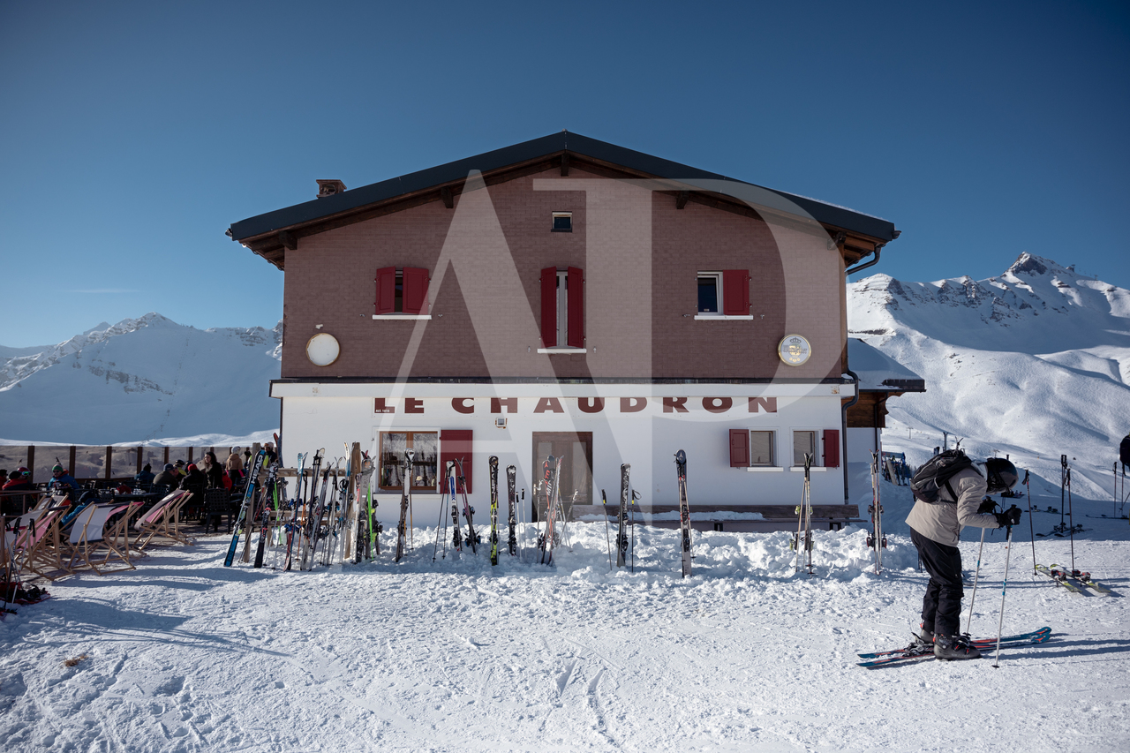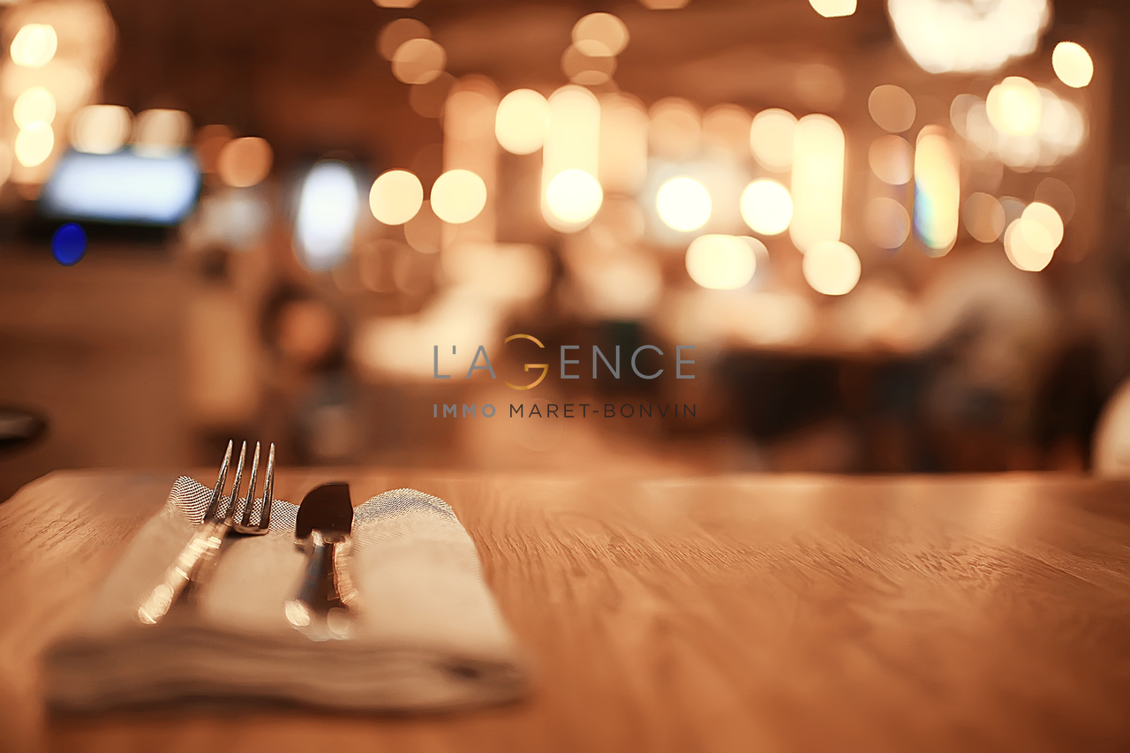Restaurant avec chambres d'hôtes ski-in-out aux Crosets
Avanthay Immobilier - Les CrosetsNiché au coeur des Crosets, aux Portes du Soleil, l'un des plus vastes domaines skiables d'Europe, ce charmant restaurant d'alpage ski-in-out est abrité dans un authentique chalet datant de 1881, offrant une expérience unique en montagne.Rénové et agrandi en 2007, ce chalet traditionnel s'étend sur une surface généreuse de 580 mètres carrés habitables et 526 mètres carrés utiles, répartis comme suit :Au rez-de-chaussée : un accueillant sas d'entrée, une salle de restaurant avec bar, une cuisine entièrement équipée de nouvelles machines (machine à laver et four), des toilettes pour les clients, une véranda accueillante, une terrasse ensoleillée et un local à ski pratique ;À l'étage : un appartement indépendant composé d'une chambre double avec salle de douche attenante, ainsi que trois chambres pour le personnel, des salles de douche séparées pour hommes et femmes, des toilettes séparées, une cuisine et un salon confortable ;Aux combles : trois chambres supplémentaires et une salle de bain/douche. De plus, une autorisation d'agrandissement de 30 mètres carrés avec surélévation de toiture et rénovation des deux étages est en cours. Le projet est disponible sur demande.Ce bien unique est disponible à la vente, que ce soit en tant que commerce florissant, résidence principale ou les deux. Une opportunité exceptionnelle d'allier le charme de la montagne à une activité commerciale prospère.Projet de 10 chambres d'hôtes et rénovation complète du bienAvec autorisation de construire (transformation) en forceAvanthay Immobilier - Les CrosetsNestled in the heart of Les Crosets, in the Portes du Soleil, one of Europe's largest ski areas, this charming ski-in ski-out alpine restaurant is housed in an authentic chalet dating back to 1881, offering a unique mountain experience.Renovated and enlarged in 2007, this traditional chalet spans a generous 580 square meters of living space and 526 square meters of usable space, distributed as follows:On the ground floor: a welcoming entrance hall, a dining room with bar, a fully equipped kitchen with new machines (washing machine and oven), guest toilets, a welcoming veranda, a sunny terrace and a practical ski room;Upstairs: a self-contained flat with a double bedroom and en-suite shower room, plus three staff bedrooms, separate shower rooms for men and women, separate toilet, kitchen and comfortable lounge;Attic: three additional bedrooms and a bath/shower room. In addition, planning permission has been granted for a 30 square metre extension with a raised roof and renovation of both floors. The project is available on request.This unique property is available for sale as a flourishing business, a principal residence or both. An exceptional opportunity to combine mountain charm with a thriving business.Project for 10 guest rooms and complete renovation of the propertyWith planning permission (conversion) in force

