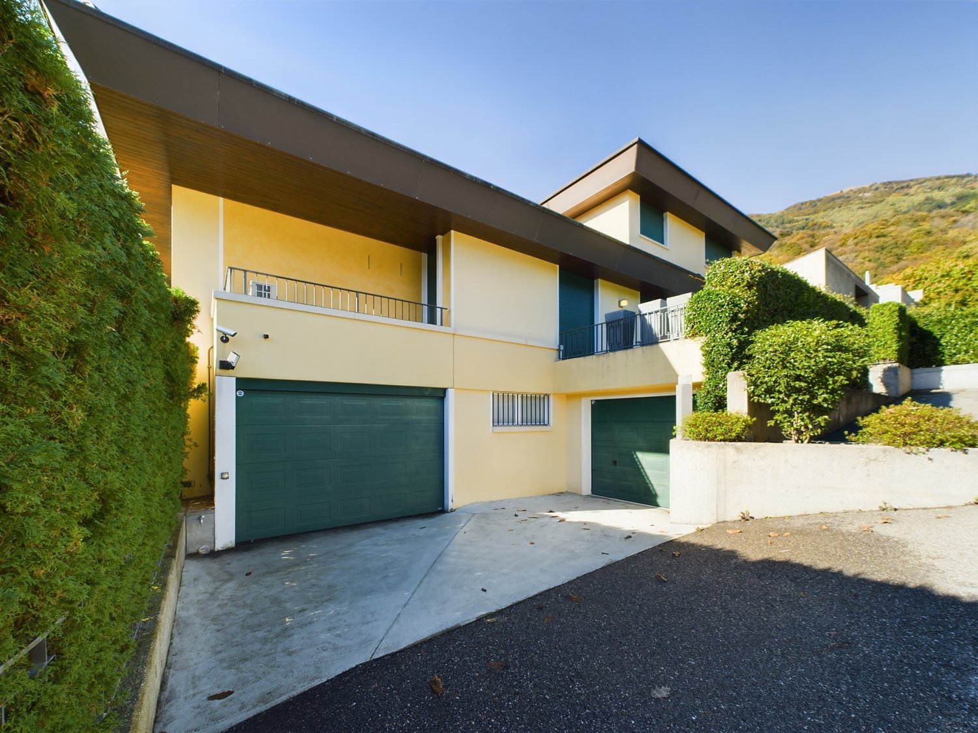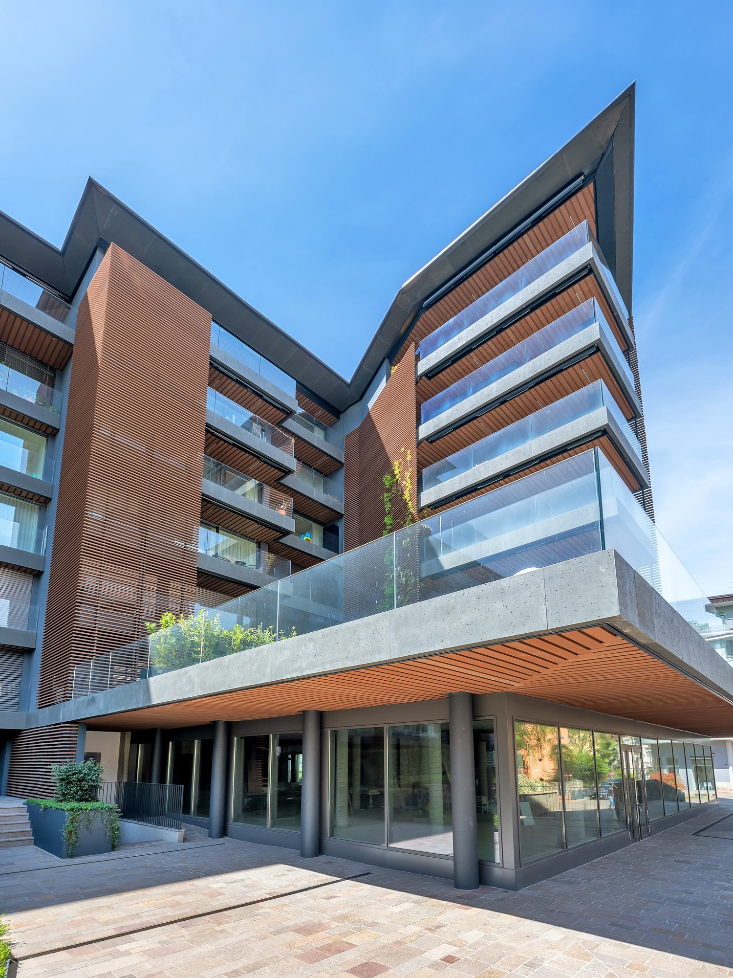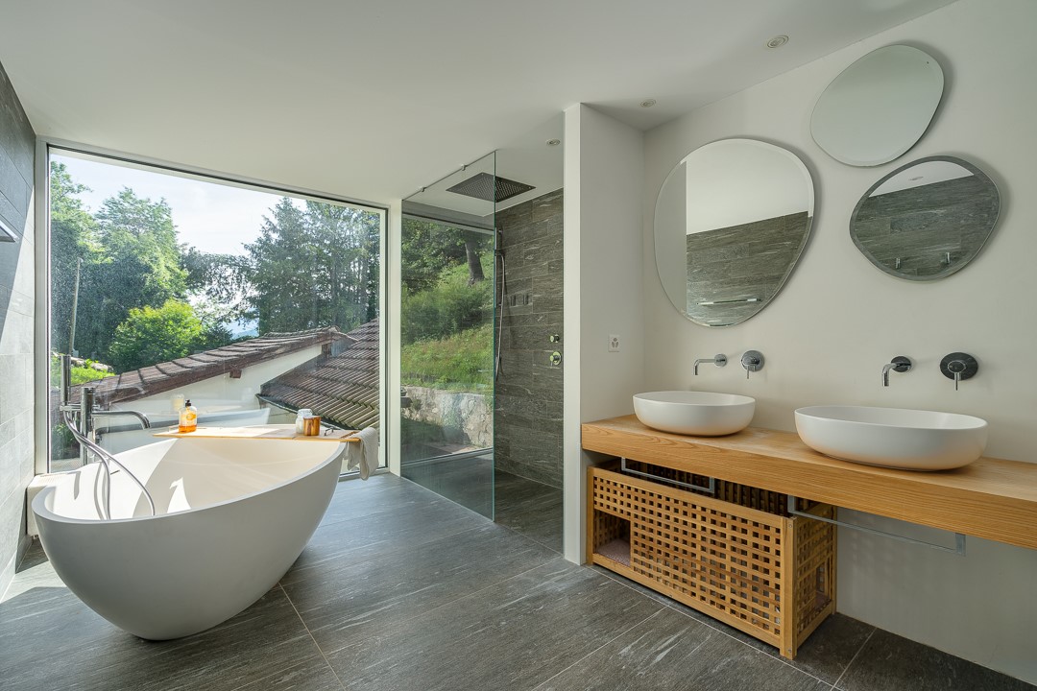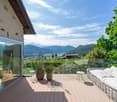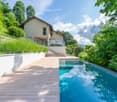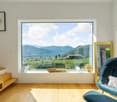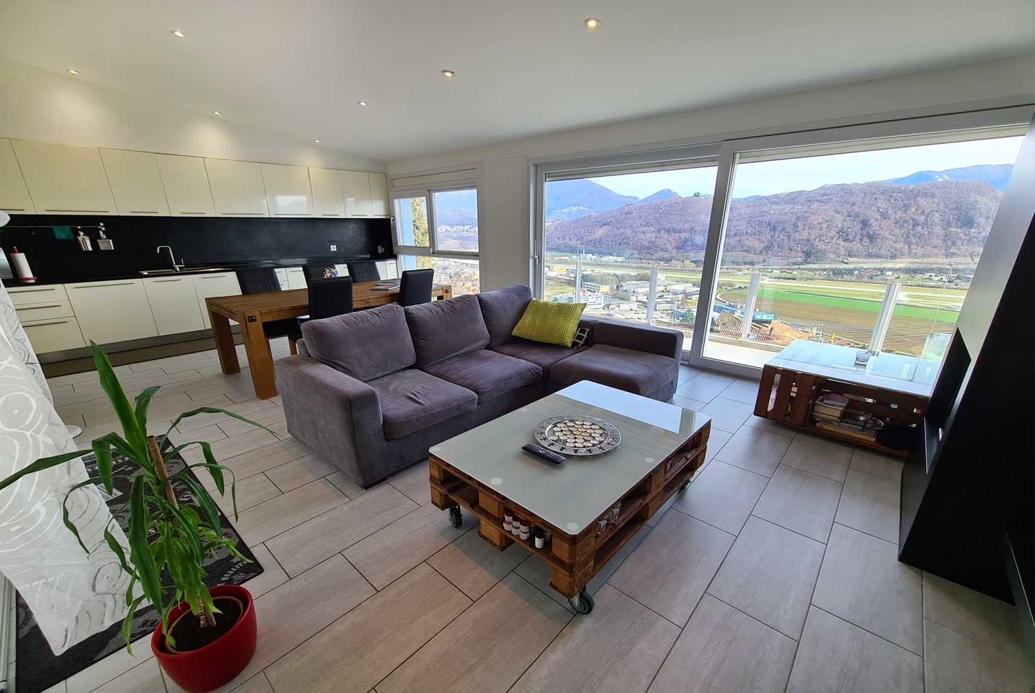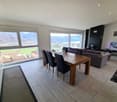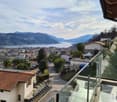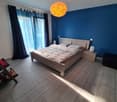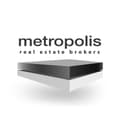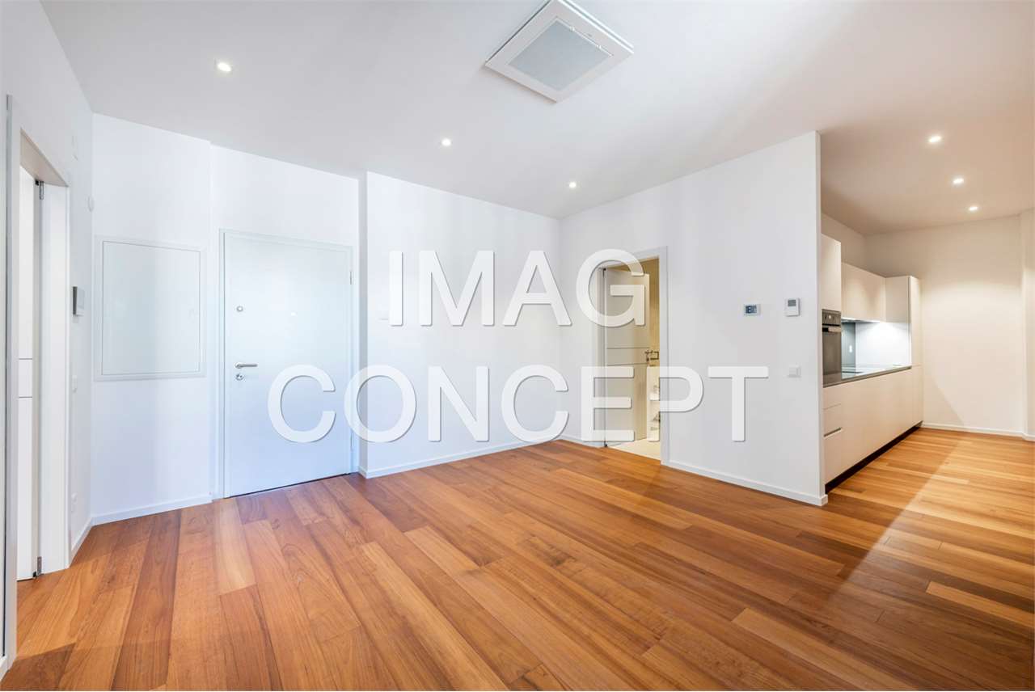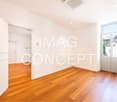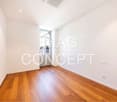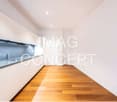ATTICO DUPLEX 6.5 CON GRANDE TERRAZZA E GIARDINO A BIOGGIO
Ampio appartamento moderno di 6.5 locali e ca. 180 mq lordi, a cui aggiungere una ampia veranda esterna, inserito in una residenza di sole 4 unità, con strada di accesso a fondo cieco, realizzata nel 2013 in posizione dominante, molto tranquilla e soleggiata durante tutto l’anno, con meravigliosa vista aperta a 180° sul lago, sulla città e sul piano a Bioggio.L’appartamento è così composto:Accesso sia al secondo, sia al terzo piano, tramite ascensore con chiave ad uso privato che conduce ad un piccolo atrio e quindi all’ingresso su una ampia zona living, dotata di camino e con uscita sulla terrazza, una grande cucina moderna open-space color panna, munita di piano di cottura ad induzione, frigo, congelatore, forno e microonde ad altezza uomo, un bagno con wc e box doccia, un secondo bagno con wc e vasca idromassaggio, due camere matrimoniali di cui una attualmente trasformata in ampia cabina armadio, ed una camera singola.Quest’ultima e la camera master hanno accesso diretto al piccolo giardino di proprietà.Da questo piano è possibile inoltre accedere alla veranda semicoperta, con travi in legno e munita di tenda da sole a vela, ed al giardino privato.Una scala porta quindi al piano inferiore, composto da un locale hobby convertibile in grottino, studio, camera, sala fitness, home cinema o altro, un locale cantina/lavanderia con grande armadio a muro dotato di porte scorrevoli ed un terzo bagno con wc e box doccia.Tutta la pavimentazione è in piastrelle moderne di grès porcellanato, mentre le scale interne in legno bianco.I serramenti sono in PVC con vetri doppi, sono presenti tapparelle elettriche in tutta la casa e sono installati dei faretti nel soggiorno, nei corridoi e nei bagni.Riscaldamento alimentato a termopompa e distribuito tramite serpentine a pavimento.Spese condominiali pari a ca. 200 CHF mensili.Situato a soli 2 minuti d’auto dal centro di Bioggio e nelle vicinanze di tutti i servizi cittadini, come generi alimentari, farmacia, banca, posta, scuole, bar, ristoranti, grotti, medici e fermate dei mezzi pubblici.L’imbocco dell’autostrada a Manno si raggiunge in ca. 10 minuti.2 posteggi in autorimessa a 50’000 CHF cadauno, esclusi dal prezzo di vendita, completano la proprietà.Ulteriori posteggi gratuiti e senza limiti di tempo si trovano a soli 2 minuti a piedi, in un posteggio comunale.CL/3365

