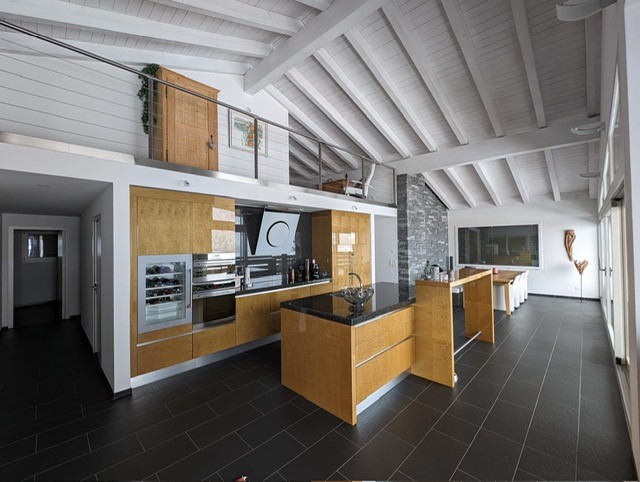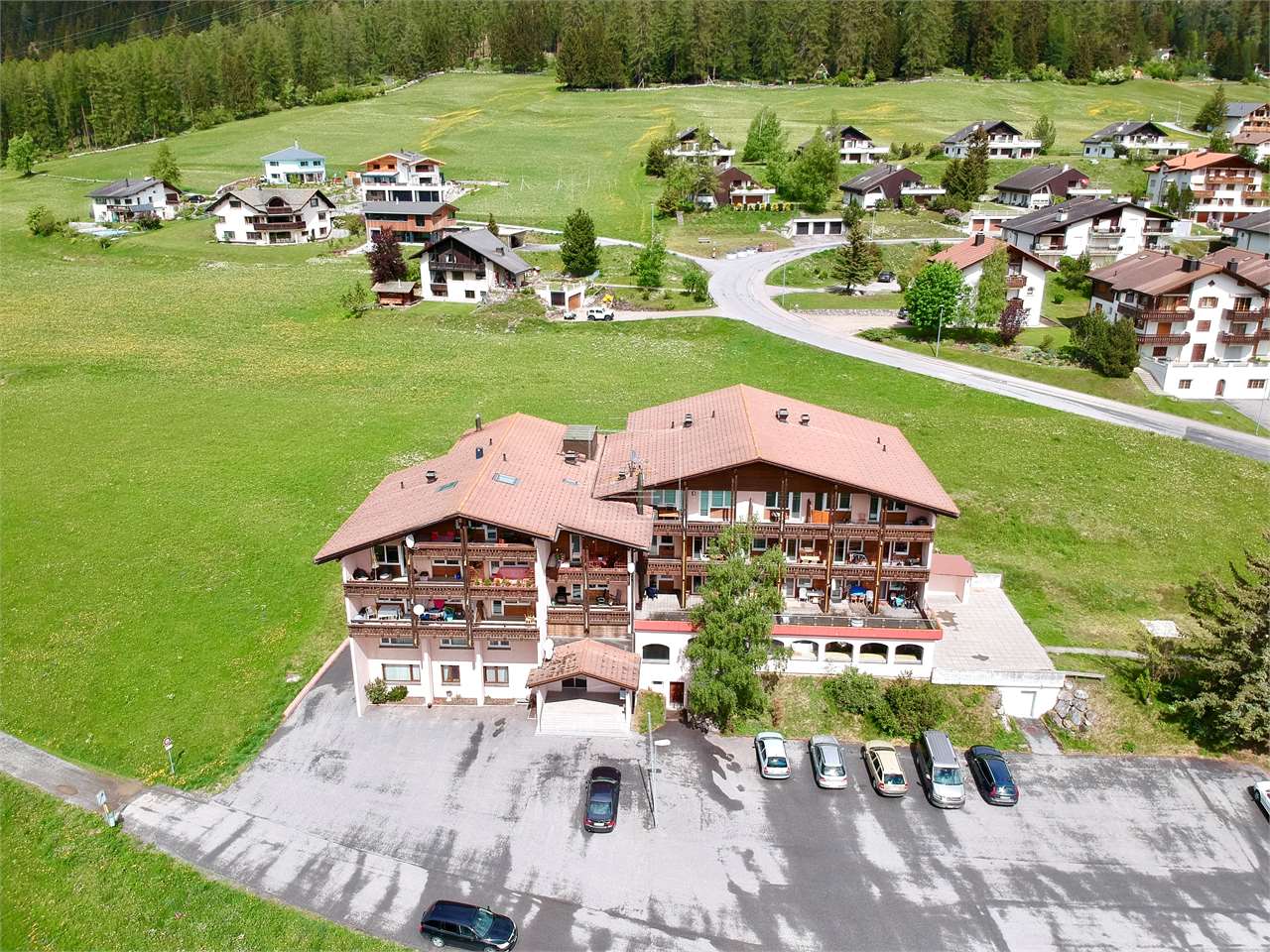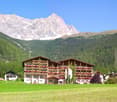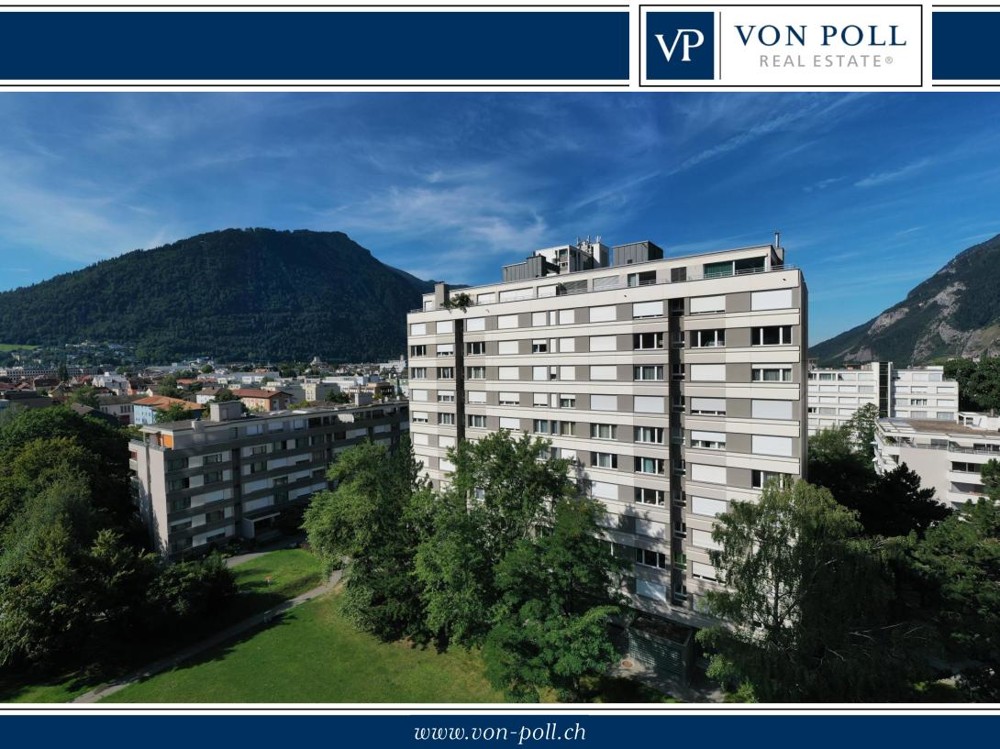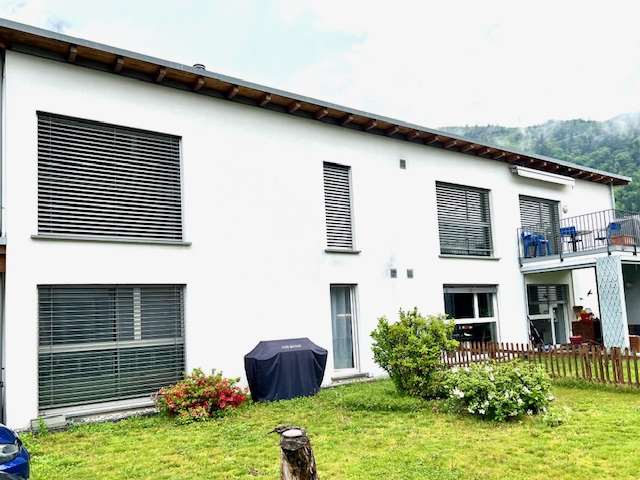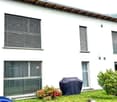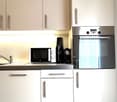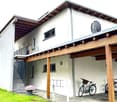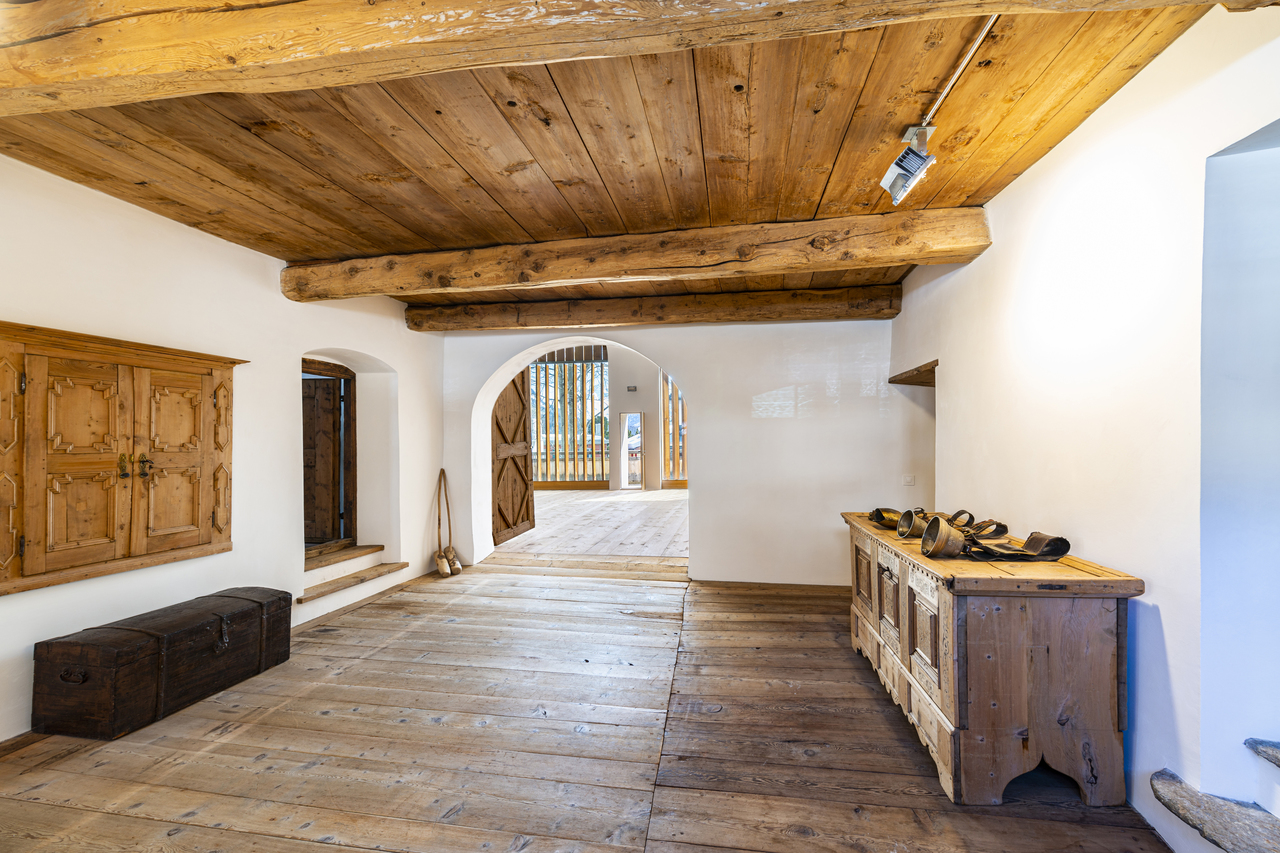Savognin GR, opportunità' di investimento
ITALIANO :Proponiamo in vendita a Savognin, Canton Grigioni, Residenza alpina, in zona servita, nella natura, 20 appartamenti, tagli misti, 30 posteggi esterni, 4 piani.Presente un ristorante al piano terra, trasformabile in due, o tre appartamenti con grande giardino.Costruzione anni 70, aggiunta di due piani e ristrutturazione nel 1988.Trasformazione da Hotel in appartamenti nel 2008.Al momento si tratta di una proprietà' unica, trasformabile molto velocemente in PPP.Possibilita di ampliamento lateralmente sullo stesso fondo, ulteriori 3 piani, quindi 3 appartamenti da 4,5 Locali, più Garages.Gli appartamenti hanno tutti il diritto di essere venduti o utilizzati come abitazioni di vacanze, poiché' non sottostanno alla legge Weber.A Savognin si trova una vasta gamma di attività per il tempo libero, come impianti sciistici, tours alpini, relax, e molto divertimento, in un ambiente unico.Ideale per investitori che vogliono ristrutturare e rivendere singolarmente.______________________________ENGLISH :We offer for sale in Savognin, Canton Grisons, Alpine residence, in the area served, in nature, 20 apartments, mixed sizes, 30 outdoor parking spaces, 4 floors.There is a restaurant on the ground floor, which can be transformed into two or three apartments with a large garden.Built in the 70s, two floors added and remodeled in 1988.Transformation from Hotel into apartments in 2015.At the moment it is a unique property, which can be transformed very quickly into PPP.The apartments all have the right to be sold or used as holiday homes, as they are not subject to the Weber law.In Savognin there is a wide range of leisure activities, such as ski resorts, alpine tours, relax and lots of fun, in a unique environment.Ideal for investors who want to renovate and resell individually.Per ulteriori informazioni/ For more information:Davide Croce +41 76 814 16 81 davide@domusrealty.com

