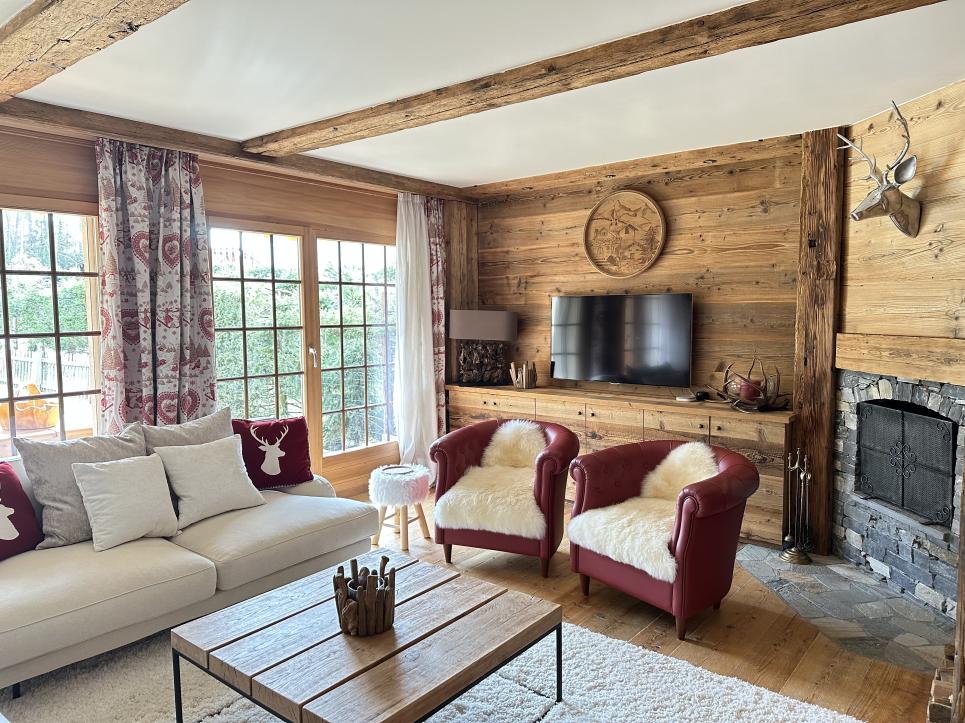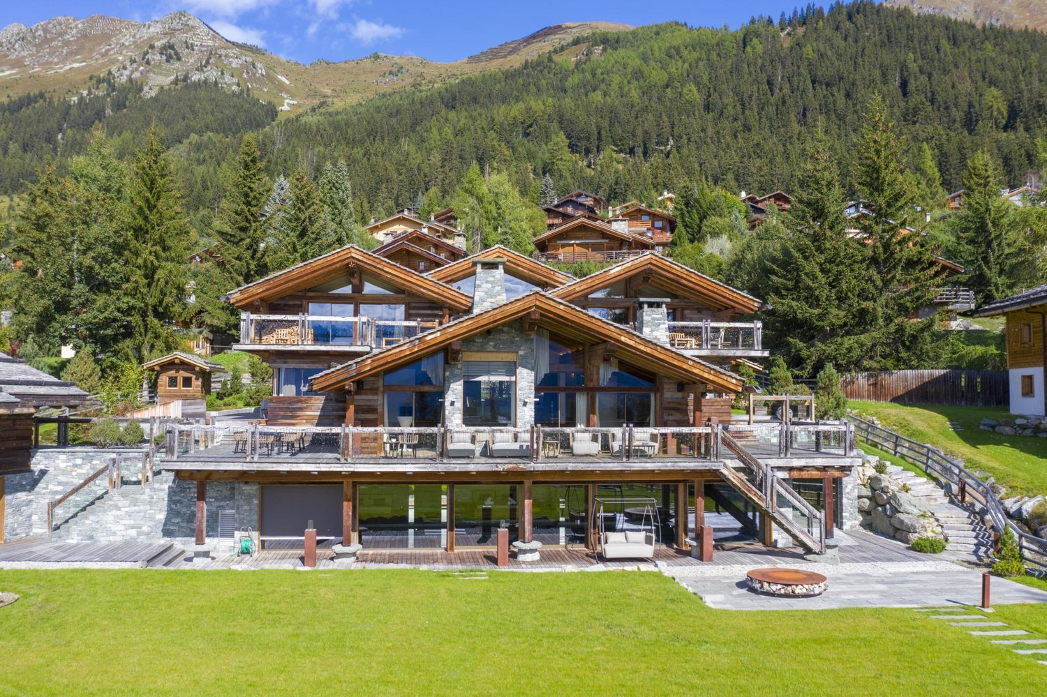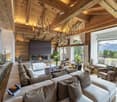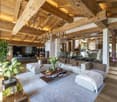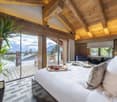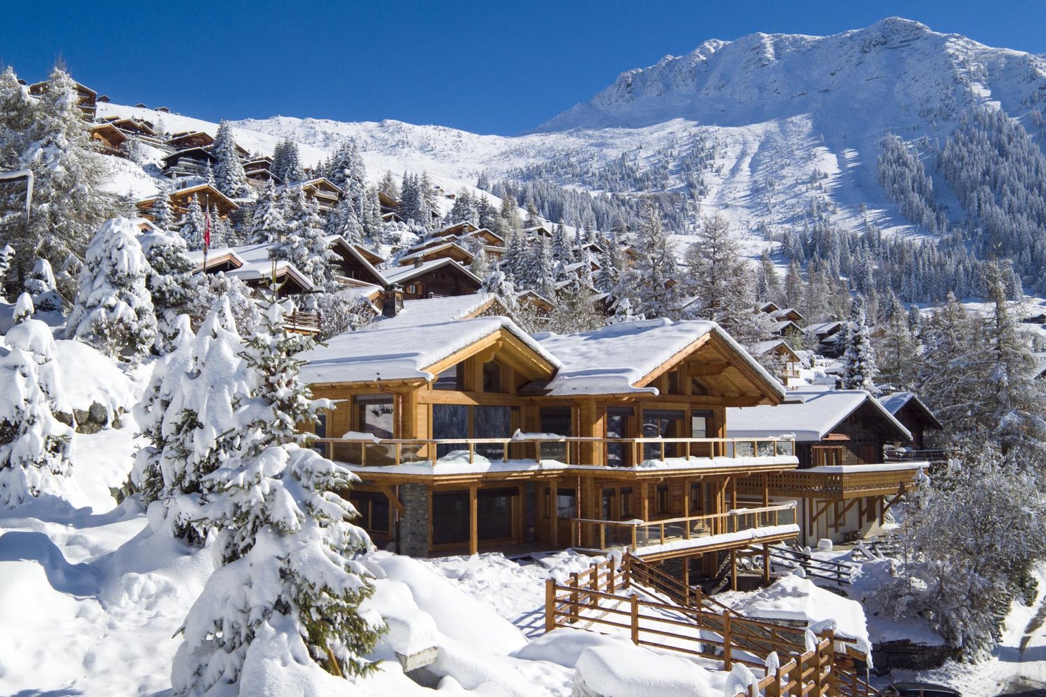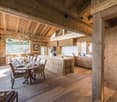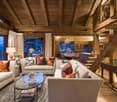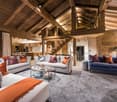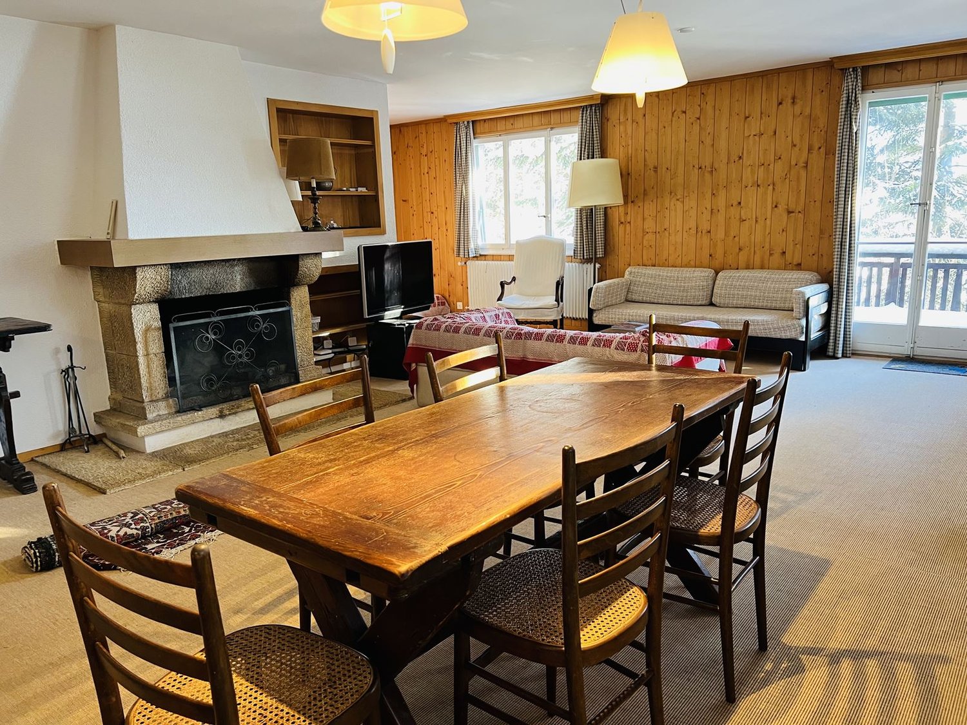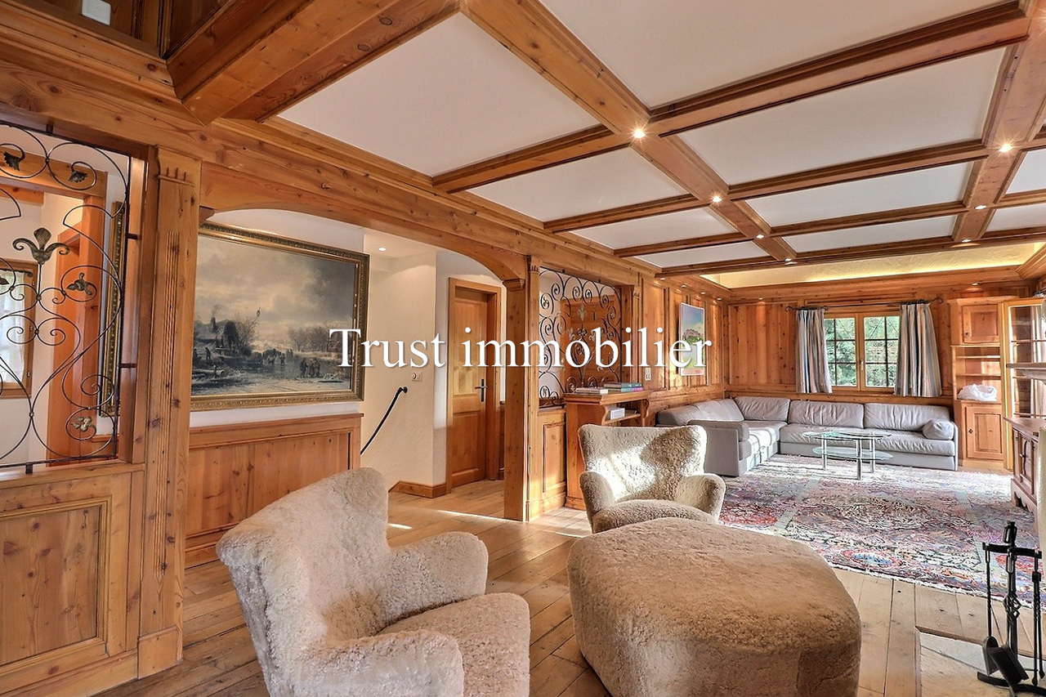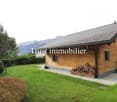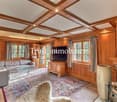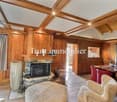6020. L. Chalet de charme en location
Trust immobilier vous propose : Réf : 6020 - TTCML* LOCATION A LA SEMAINE en "basse saison" : CHF 4'500.- TTC (périodes du 01.03 au 14.07.2024 ET du 01.09 au 15.12.2024)* LOCATION A LA SEMAINE en "haute saison" : CHF 6'000.- TTC (périodes du 01.08 au 31.08.2024 ET du 16.01 au 28.02.2025)* LOCATION AU MOIS : PRIX SUR DEMANDE*PERIODES D'EXCLUSION : pas de location possible durant les périodes du 15.07 au 31.07.2024 ET du 15.12.2024 au 15.01.2025Chalet de charme dans le style traditionnel montagne.Vous bénéficierez d'un endroit bucolique, d'un calme absolu et d'une jolie vue sur la chaîne des Alpes valaisannesIl comprend : Hall d'entrée, Séjour avec cheminée, Salle à manger avec accès sur terrasse, Grande cuisine séparée, 2 Chambres, 2 Salles de douche avec WCEtage : Chambre parentale, Salle de bainSous-sol : Vestiaire, Grande pièce (chambre/ bureau/ fitness), Salle de douche, Local techniqueAnnexes : Cave, Cave à vin, Garages pour 2 voitures, BuanderieTrust immobilier offers you: Ref: 6020 - TTCML* WEEKLY RENTAL in low season: CHF 5,560 incl. tax (periods from 01.03 to 14.07.2024 AND from 01.09 to 15.12.2024)* WEEKLY RENTAL in high season: CHF 6,000 inc.(periods from 01.08 to 31.08.2024 AND from 16.01 to 28.02.2025)* MONTHLY RENTAL: PRICE ON REQUEST*EXCLUSION PERIODS: no rental possible during the periods from 15.07 to 31.07.2024 AND from 15.12.2024 to 15.01.2025.Charming chalet in traditional mountain style.You will enjoy a bucolic setting, absolute peace and quiet and a lovely view of the Valais Alps.It includes: Entrance hall, Living room with fireplace, Dining room with access to terrace, Large separate kitchen, 2 Bedrooms, 2 Shower rooms with WC.First floor: Master bedroom, BathroomBasement: Cloakroom, Large room (bedroom/office/fitness), Shower room, Utility roomAnnexes: Cellar, Wine cellar, Garages for 2 cars, Utility room

