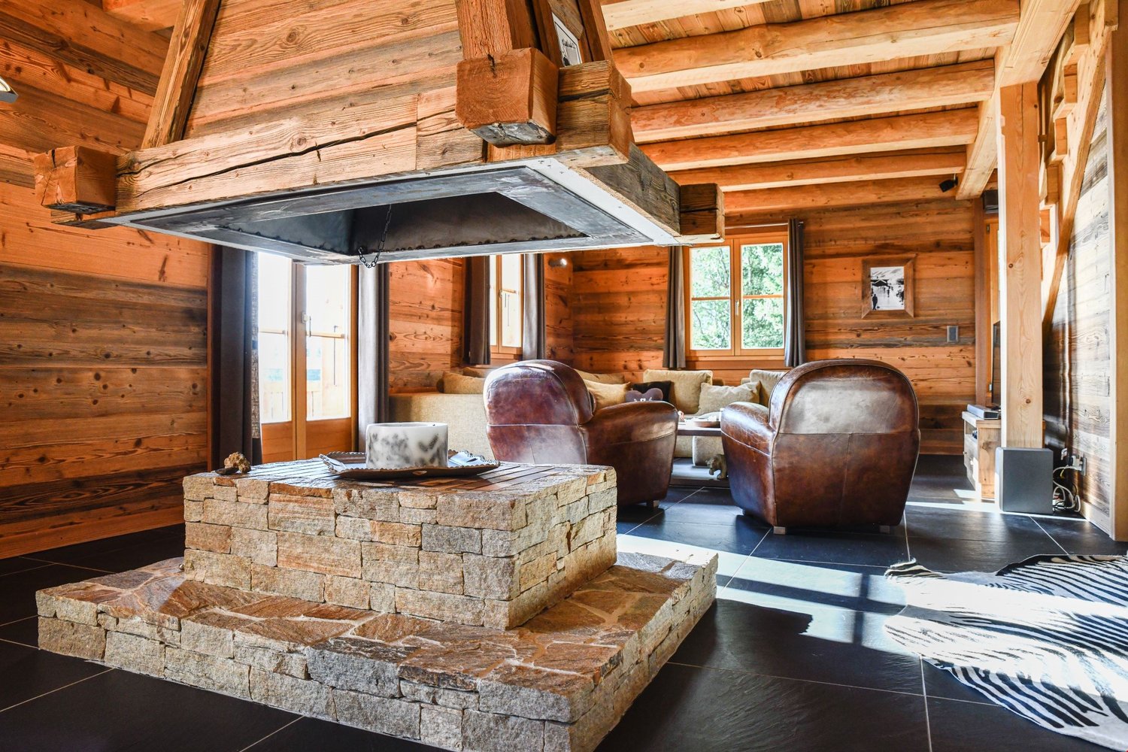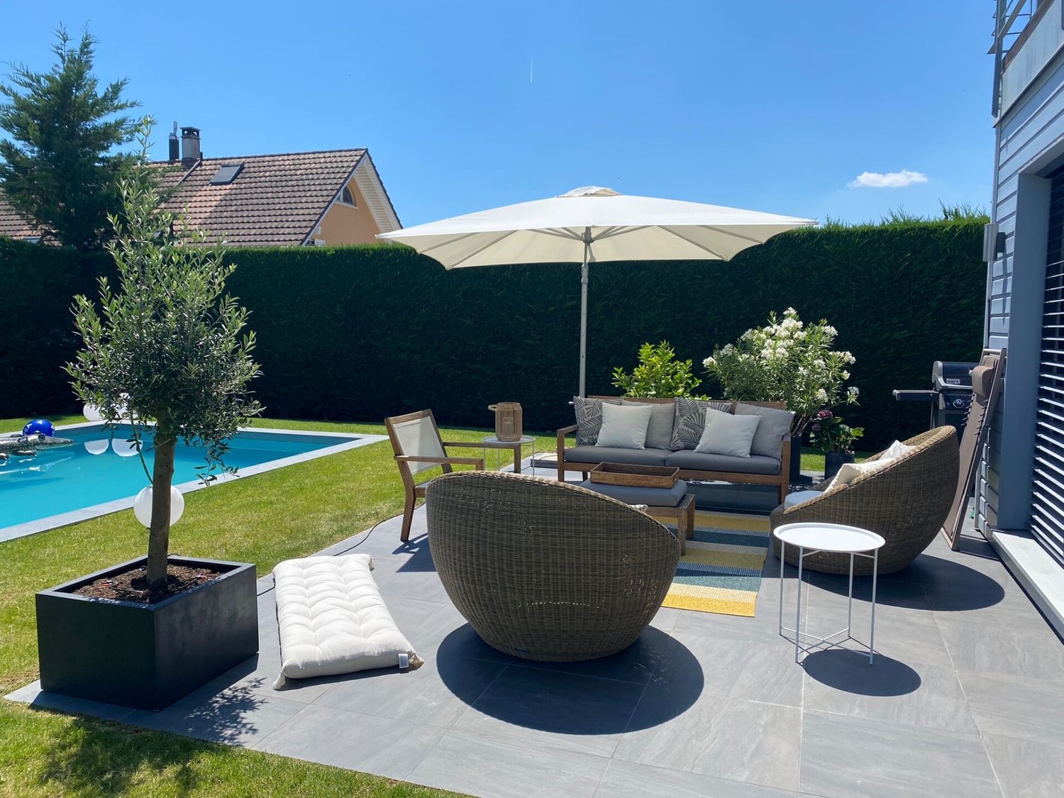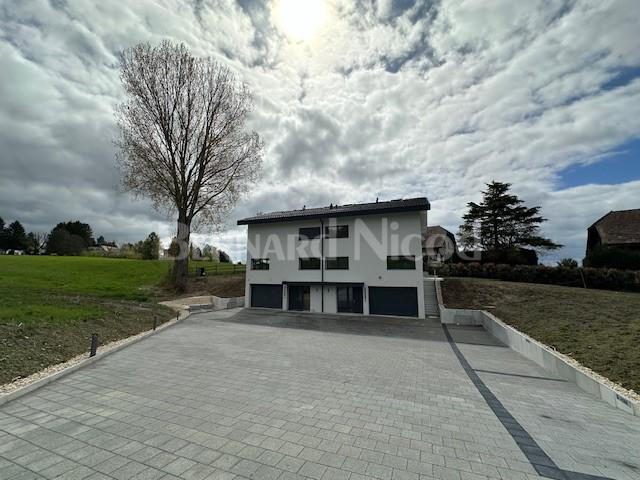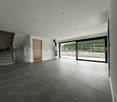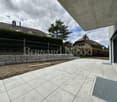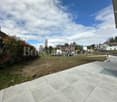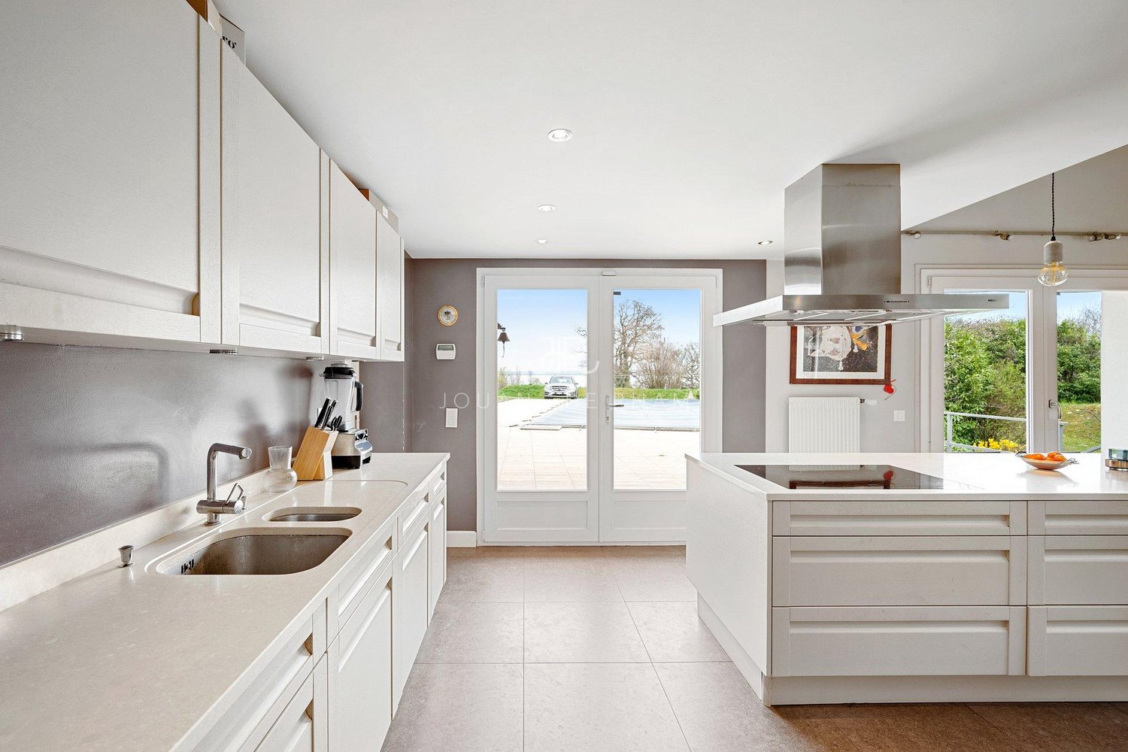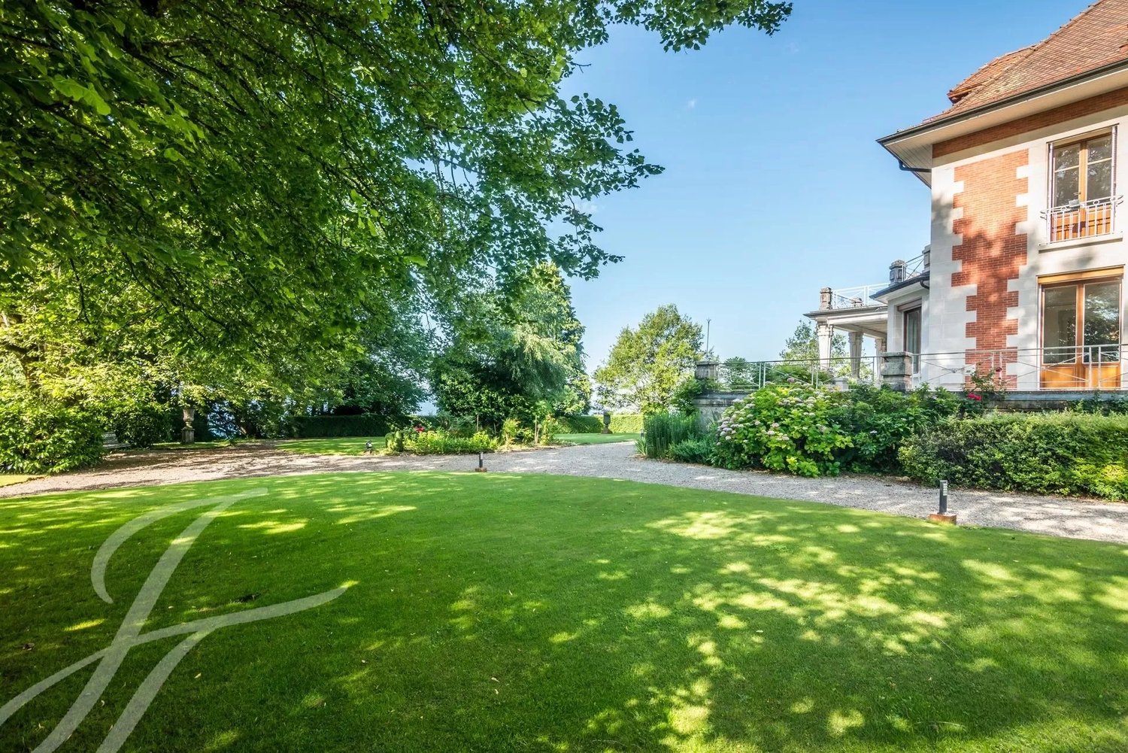Superb mansion in an enchanting setting
At the end of a large private driveway lined with century-old trees, behind its beautiful period gate, this superb historic residence "La Villa de Coppet" offers its residents a magnificent view of the lake, the Alps and the vineyards of Lavaux. This exceptional object enjoys absolute discretion, without being isolated. The picturesque environment has been preserved by the current owner, between countryside, authenticity and modernism. Its magnificent spaces, the generous volumes embellished with its traditional wooden floors and its ceilings with mouldings, give it a majestic charm. The two living rooms on the first floor each have a functional fireplace. The dining room communicates with the beautiful contemporary kitchen through a service office with storage space. The first floor benefits from a vast terrace, facing south, overlooking the park and its English lawns. Access to the terrace is via a majestic staircase. The main entrance features a double reception area worthy of the prestige of the complex. To reach the first floor, one takes a staircase realized according to dimensions and prestige equaling only the unspeakable refinement produced by the craftsmen of the time. On the second floor there is a bright master suite with a comfortable terrace overlooking the vineyards, the lake and the Alps, a dressing room, a living room, a contemporary bathroom/shower and two bedrooms. On this level, there is an additional bedroom with a shower room. This floor benefits from a temperature control system to enhance the general comfort. With a separate access, the top floor consists of a children's playroom, an office, a living room, three beautiful bedrooms, two bathrooms/showers and a separate water point. Completely excavated, the villa offers a basement, rather on the garden level, composed of, among other things, an equipped laundry room, a wintering space reserved for plants, a wine cellar, a storage room and a garage for two cars. An additional room can be used for a fitness room or a playroom. The exteriors are regularly maintained by gardeners dedicated to respecting the cycles of the various species that have enriched the estate since its conception at the beginning of the last century. Ideally located, this property designed by an American architect, built in brick and stone, was intended to accommodate professional musicians in the respect of the acoustics that prevailed at that time. The lighting of the park, the automatic gate, the secured access, the contemporary chandelier, the water softener, the new boiler, the La Cornue stove, the satellite TV connections, the high speed WIFI, the air conditioning in the master suite, the automatic blinds, and many other elements of comfort have been added to the qualities of this villa. Modernism combined with heritage conservation means that nothing has been overlooked in this house of approximately 600 m2 of living space, renovated by an architect, on the advice of the current owner, in 2015. Schools, quality shops, the train station, the motorway axes as well as the tennis club and the golf course of Lavaux, are close by. The city of Vevey is 10 minutes away, Lausanne takes 15 minutes easy drive.

