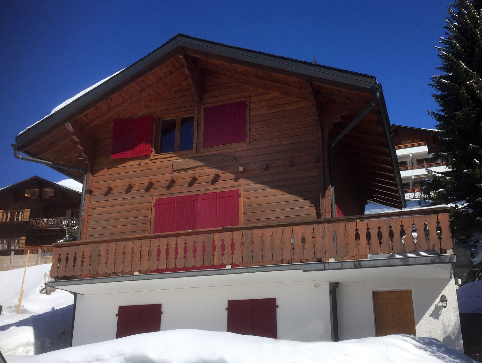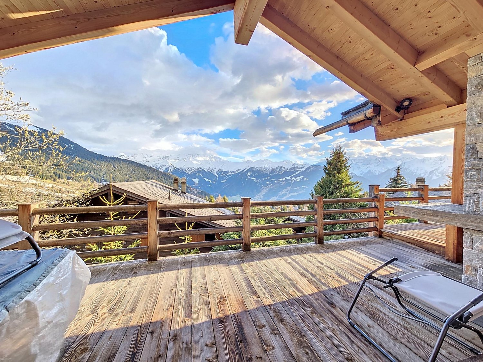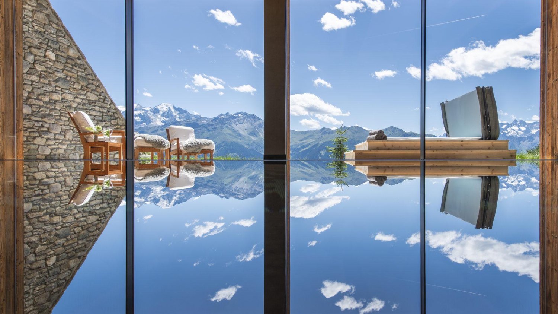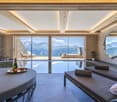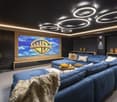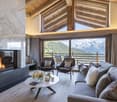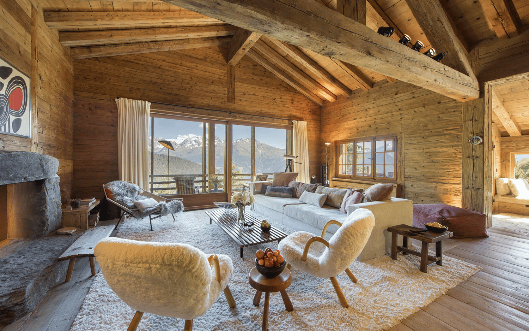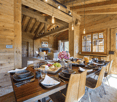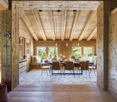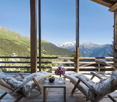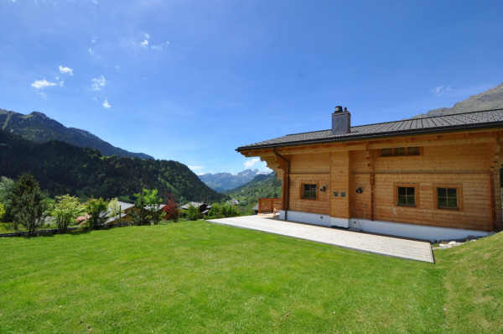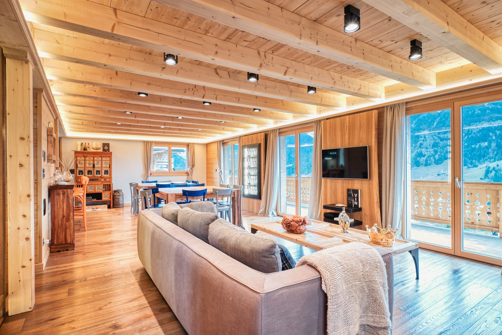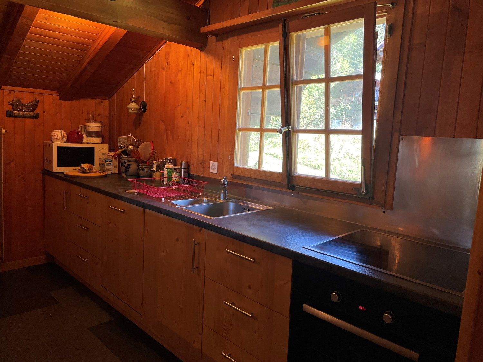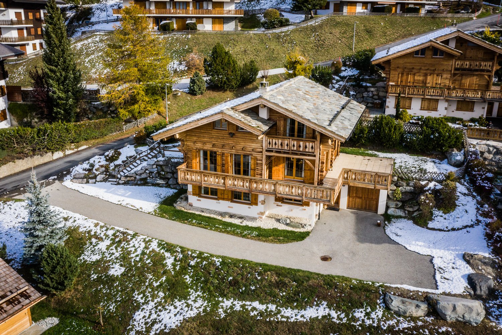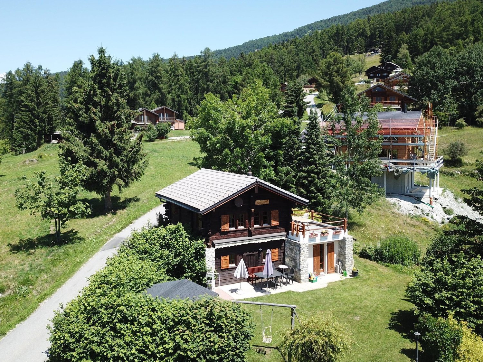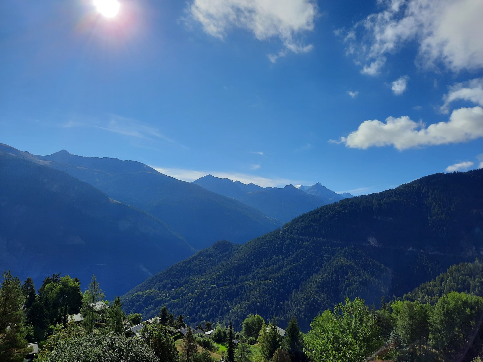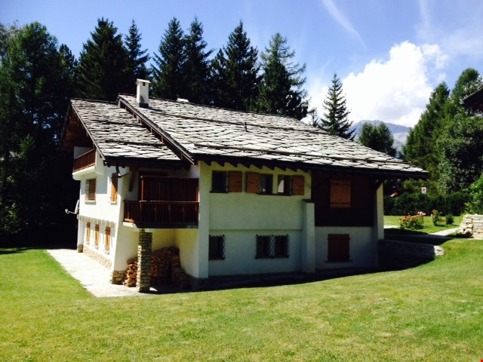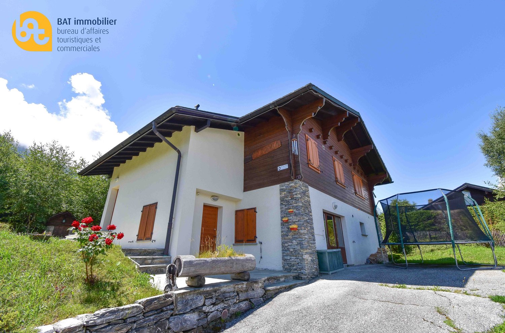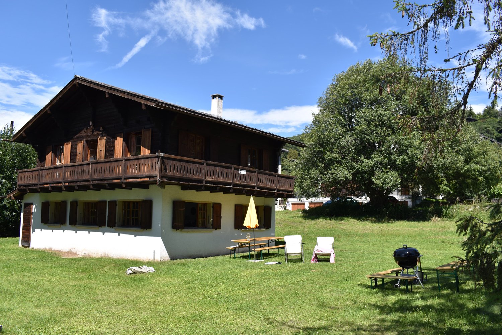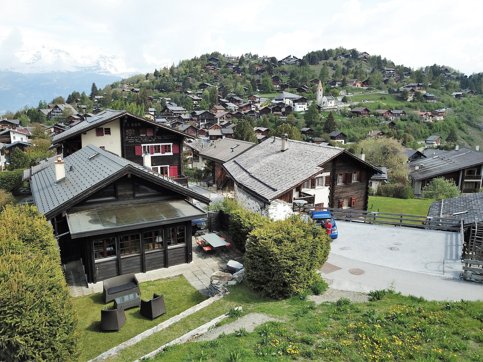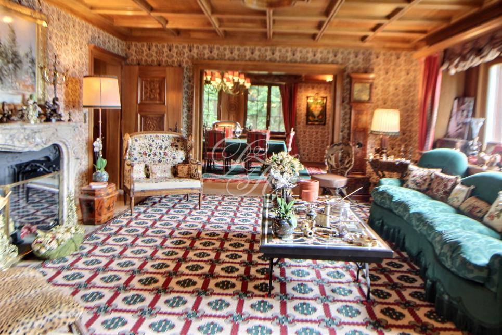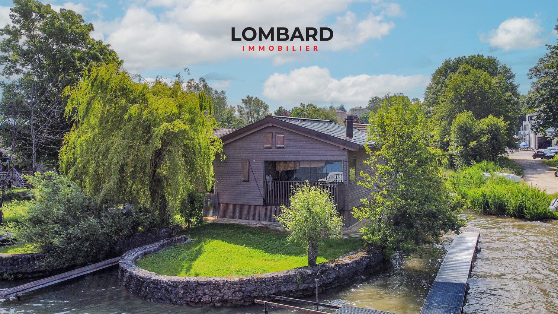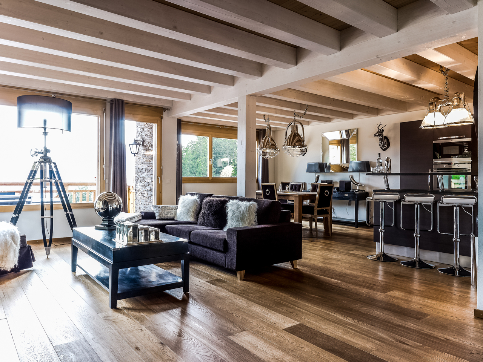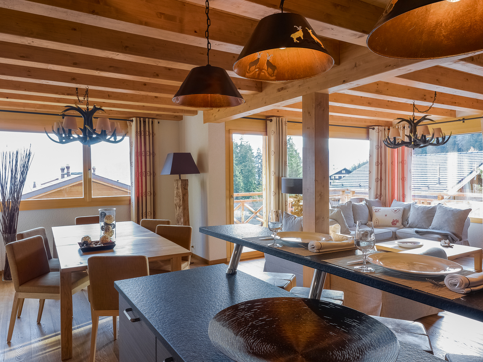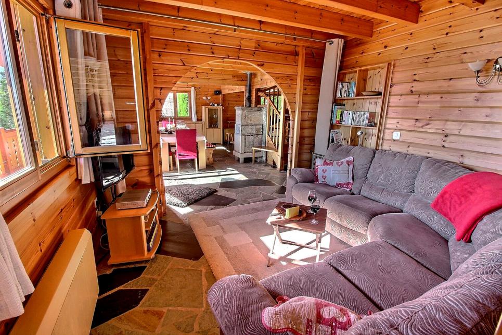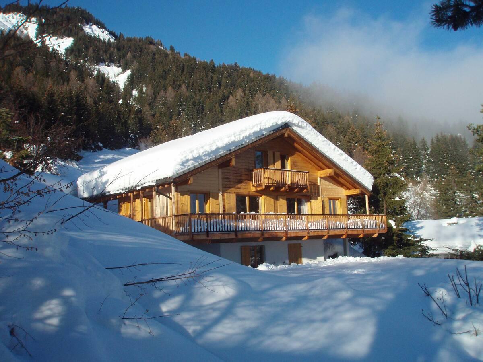CHALET DE LUXE EN LOCATION AUX PIEDS DES PISTES
Présentation du chalet Le Chalet Vieux Bisse est un chalet de prestige qui allie modernité et confort. Avec son emplacement idéal au pied de la piste de la National, il dispose d'une vue imprenable sur les sommets des Alpes Suisse. À seulement 4 minutes en voiture du centre de Crans-Montana, le chalet se situe dans un quartier calme. Avec ces trois étages, le chalet mitoyen dispose de 300 m2 habitables, ainsi que de plusieurs balcons. Au rez supérieur, se situe l'entrée du chalet qui donne sur son grand séjour et sa cuisine ouverte toute équipée, un endroit idéal pour apprécier la salle à manger, la cheminée et la magnifique vue sur les montagnes. Vous trouverez aussi une chambre avec sa salle de bainÀ l'étage, le coin nuit, vous trouverez deux suites disposant de leurs propres salles de bain ainsi que la master bedroom avec son dressing privatif et sa grande salle de douche. Une dernière chambre en suite se situe au rez ainsi que l'espace spa, il se compose d'un sauna et d'un jacuzzi à débordement (6 personnes). Cet espace dispose aussi d'une superbe vue sur les montagnes. Disposition des pièces Rez inférieur : cave à vin, sauna et jacuzzi à débordement, douche, espace buanderie, chambre avec lit 140 x 200 et baignoire Rez supérieur : salon avec cheminée et salle à manger, cuisine ouverte et agencée avec un bar parfait pour les apéritifs ou la réception d'invités, chambre avec lit king size, salle de douche et WC visiteur et un accès sur la grande terrasse sud. 1er étage : une chambre en suite avec salle de douche et lit 140 x 200, une chambre en suite avec lit king size et sa salle de douche, la master avec lit king size, dressing et salle de bain privée et balconEmplacement Le chalet se situe aux pieds de la piste de la National à l'arrivée des Barzettes dans un quartier de chalet très calme.À seulement 4 minutes en voiture du centre de la station45 minutes de l'aéroport de Sion Et environ deux heures de l'aéroport de Genève (190km)Presentation of the chalet Chalet Benou is a prestigious chalet that combines modernity and comfort. With its ideal location at the end of the National ski slope, it has a breathtaking view of the Swiss Alps. Only 4 minutes by car from the center of Crans-Montana, the chalet is located in a quiet area. With three floors, the semi-detached chalet has 300 m2 of living space, as well as several balconies. On the upper ground floor, the entrance of the chalet opens onto the large living room and the fully equipped open kitchen, an ideal place to enjoy the dining room, the fireplace and the magnificent view of the mountains. Upstairs, the sleeping area, you will find two suites with their own bathrooms as well as the master bedroom with its private dressing room and large shower room. A last bedroom is located on the ground floor as well with another bathroom. On the same floor you'll find the spa area, it consists of a sauna and an overflowing Jacuzzi for 6 people. This space also has a superb view of the mountains. Layout of the rooms Lower floor: wine cellar, sauna and overflow jacuzzi, shower, laundry room, bedroom with bed 140 x 200 and bathtub Upper floor: living room with fireplace and dining room, open kitchen with bar perfect for aperitifs or guest reception, one bedroom with bathroom and guest toilet and access to the large south terrace. 1st floor: one bedroom en suite with shower room and 140 x 200 bed, one bedroom en suite with king size bed and shower room, the master with king size bed, dressing room and private bathroom and balconyLocation The chalet is located at the foot of the National ski slope at the arrival of Les Barzettes in a very quiet neighborhood.Only 4 minutes by car from the center of the...
