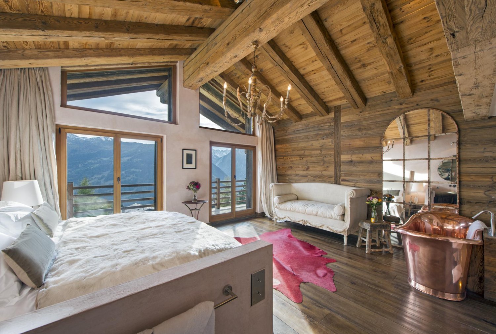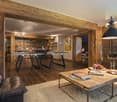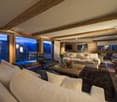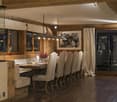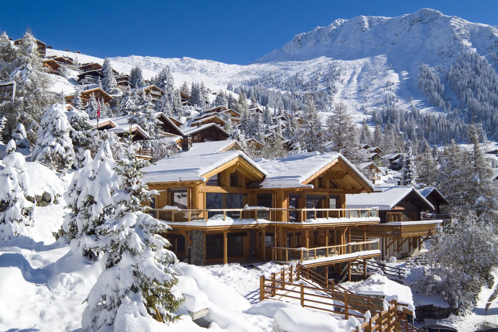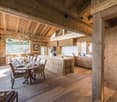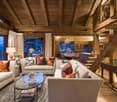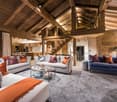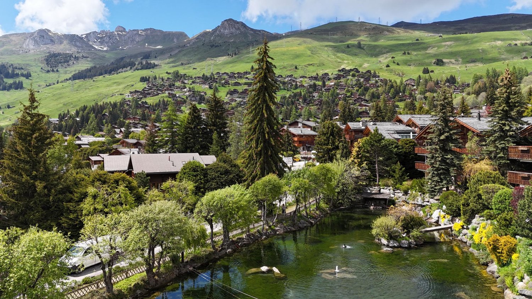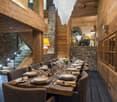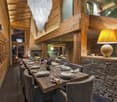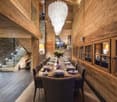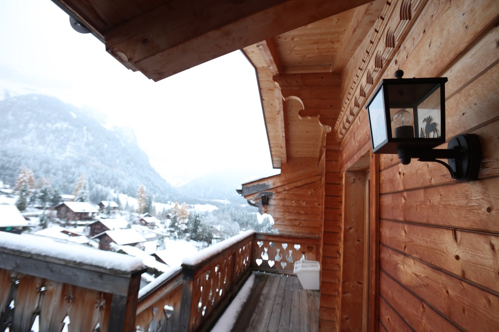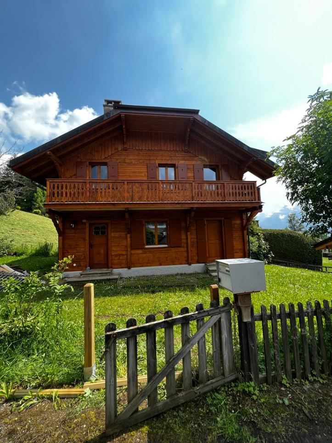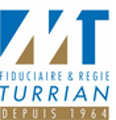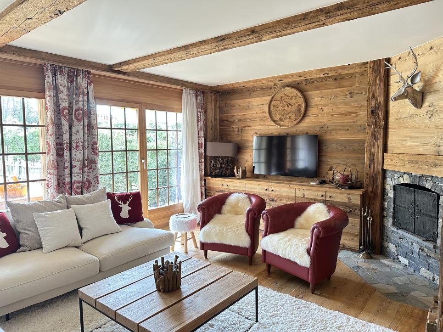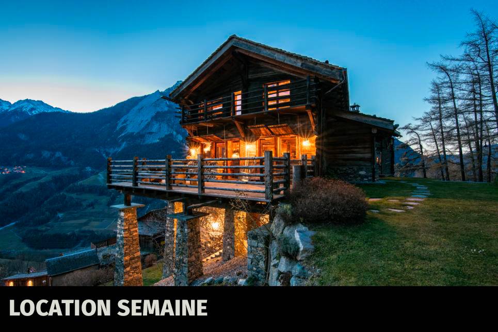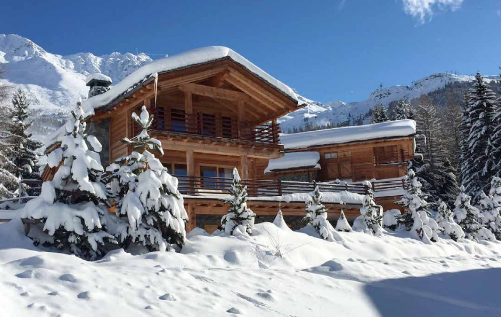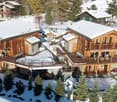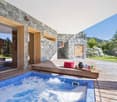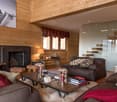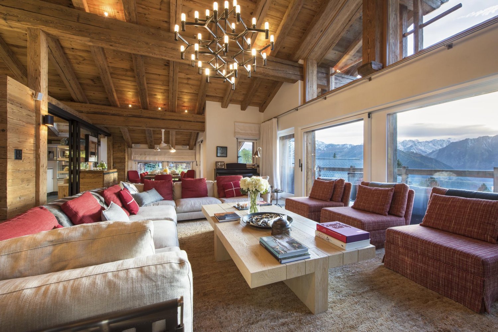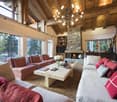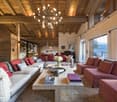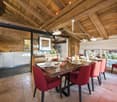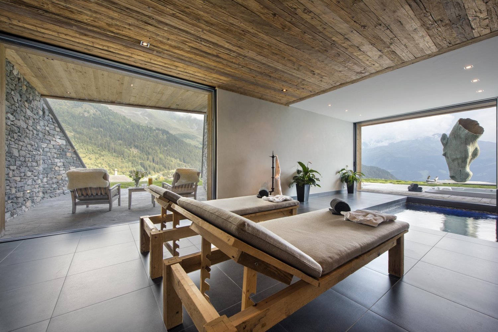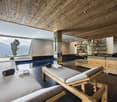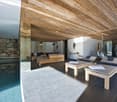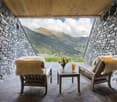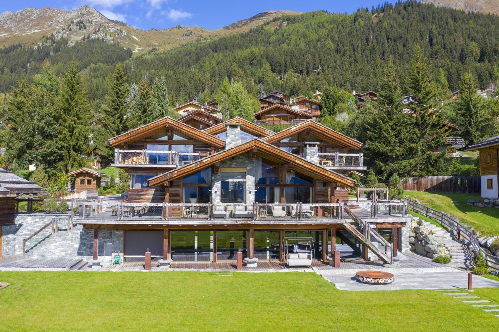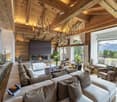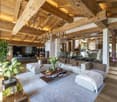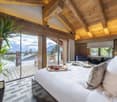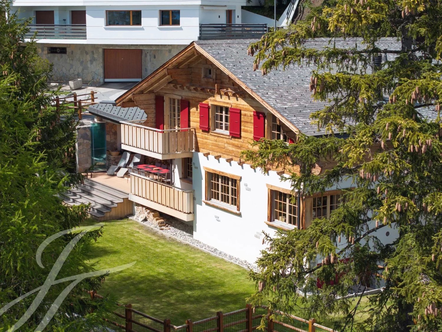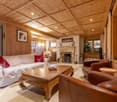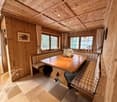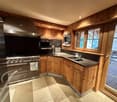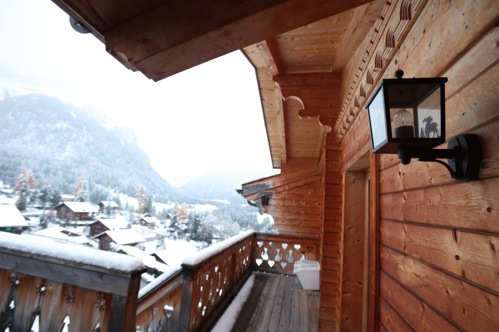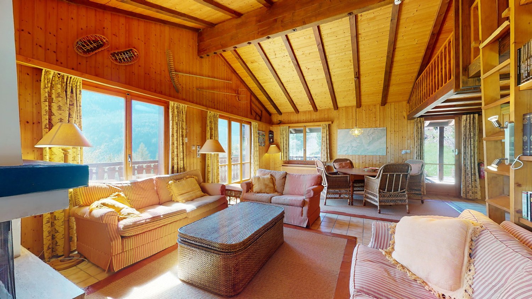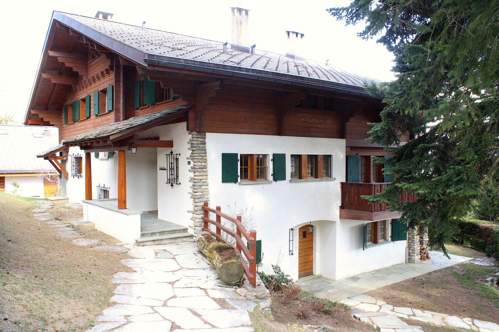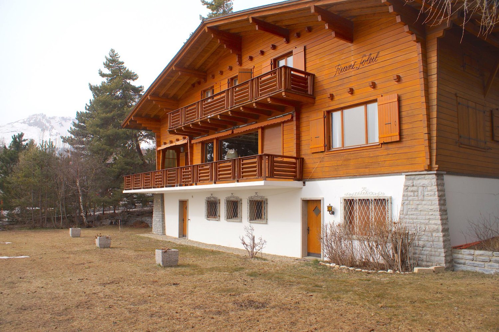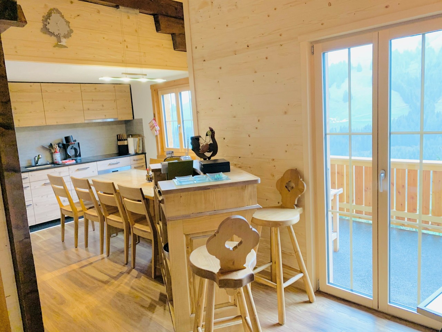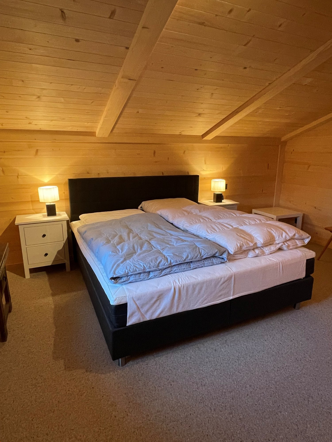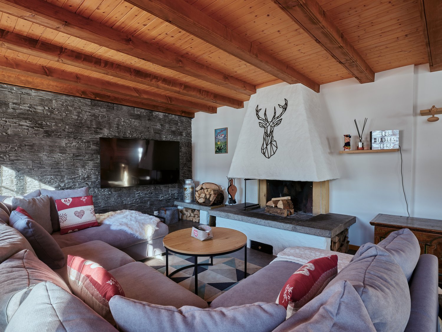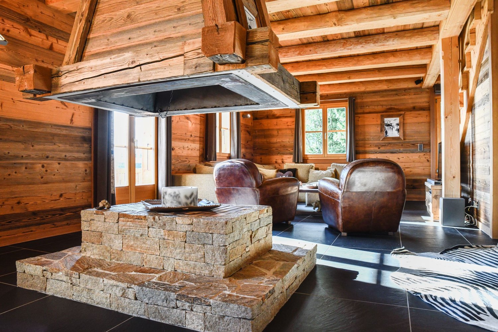One of Verbier's most exclusive luxury properties
Retreat to Chalet Norte for one of Verbier's most sublime living experiences. A luxury private chalet with heated pool, Norte gazes on the village below and across to the striking landscape, in formidable style.This incredible 1,000m2 chalet sleeps a total of 14 people over four fabulously luxurious floors. Relax in Chalet Norte's six en-suite bedrooms, in the private spa with pool, or socialise in the impressive living areas. Retreat to the separate one-bedroom apartment and enjoy it all with unparalleled views.One of Verbier's most exclusive luxury properties with a private spa and pool, Chalet Norte was completed to perfection in 2011 and has already gained a reputation as one of the most lavish properties in the Swiss Alps and beyond.The artistic vision of a leading London-based interior designer, Chalet Norte creates its own definition of luxury for a total of 14 people and draws upon the unique skills of craftsmen using traditional materials and methods to build an architecturally stunning building. It is set out over five floors linked by a staircase and a lift.The property occupies an impressive position in the dreamy heights of Verbier, providing a platform for experiencing unparalleled views of the village below and the majesty of the surrounding mountains.A true fusion of old and new, the building has been handcrafted from old wood in a style reflecting the local architecture. Inside, the property is fitted throughout with the latest in sound and vision systems and even has its own cinema room located on the spa level.The top floor has been transformed into a master bedroom suite with a splendid en-suite bathroom, complete with separate shower and a walk-in wardrobe. This room also gives access to a private secluded balcony.Upon arrival, you will step through the main entrance of the chalet taking you into the second floor hallway. The expansive living room boasts floor-to-ceiling windows, which frame the mountain views fabulously, and an impressive open stone fireplace. The living area opens onto an extensive wrap-around balcony, ideal for sipping champagne while soaking up the beauty of the setting sun.The dining room caters for glamorous evening meals and can be closed off from the living area. This floor also features a separate kitchen where your personal chef will cook up delicious meals for you each day. There is a guest restroom on this level too.If you take the lift down to the first floor, you will find a further five unique bedrooms and a spacious separate one-bedroom apartment which sleeps an additional two people. All of these plush rooms - four double suites and one delightful children's bunk room sleeping four - are en-suite and and have access to a balcony or terrace.It is at ground floor that you can immerse yourself in the luxury of Verbier chalet life. Here is a deluxe personal spa, consisting of a large indoor heated pool, an exotic hammam, sumptuous sauna, refreshing outdoor hot tub, two massage rooms where you can enjoy expert treatments, a bar, and wet lounge area. There is also a large cinema room where you can recline and watch a film, a separate kitchen, and three separate restrooms. In fact everything you could possibly need is just footsteps away.On the lower ground floor is the secret private wine cellar with windows looking onto the pool. There is also a ski and boot room to keep your equipment in top condition, and access to the private garage with parking spaces for five vehicles.
