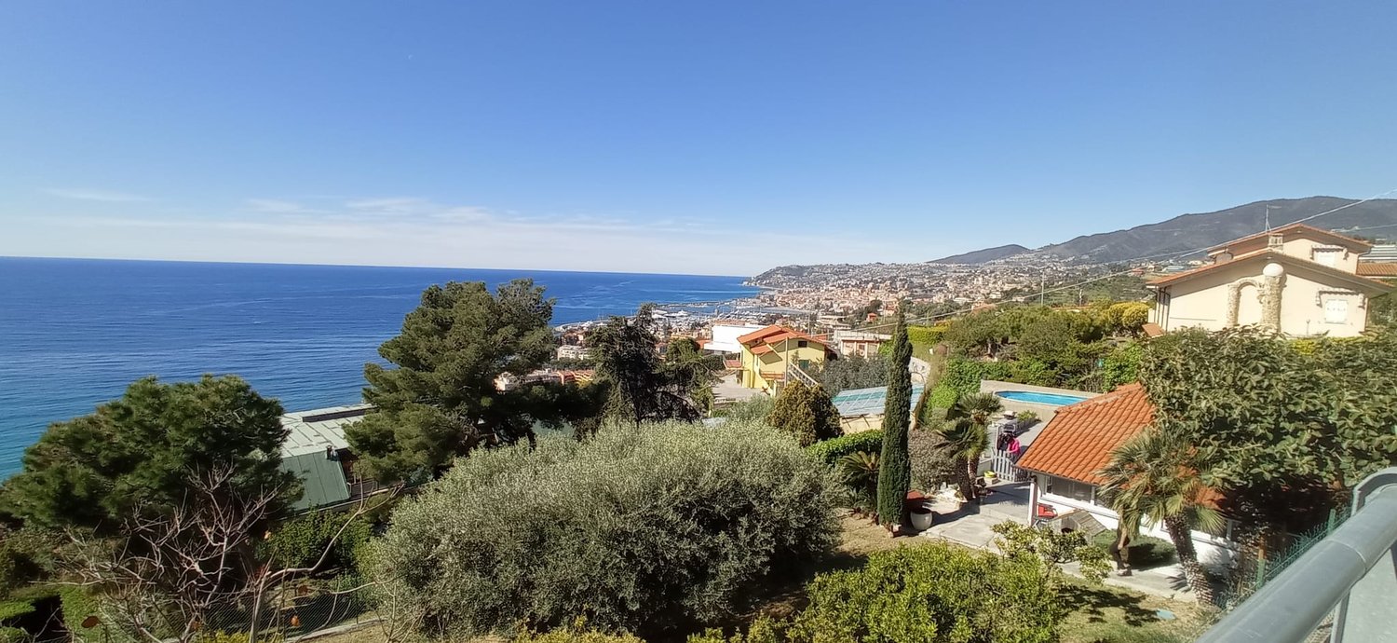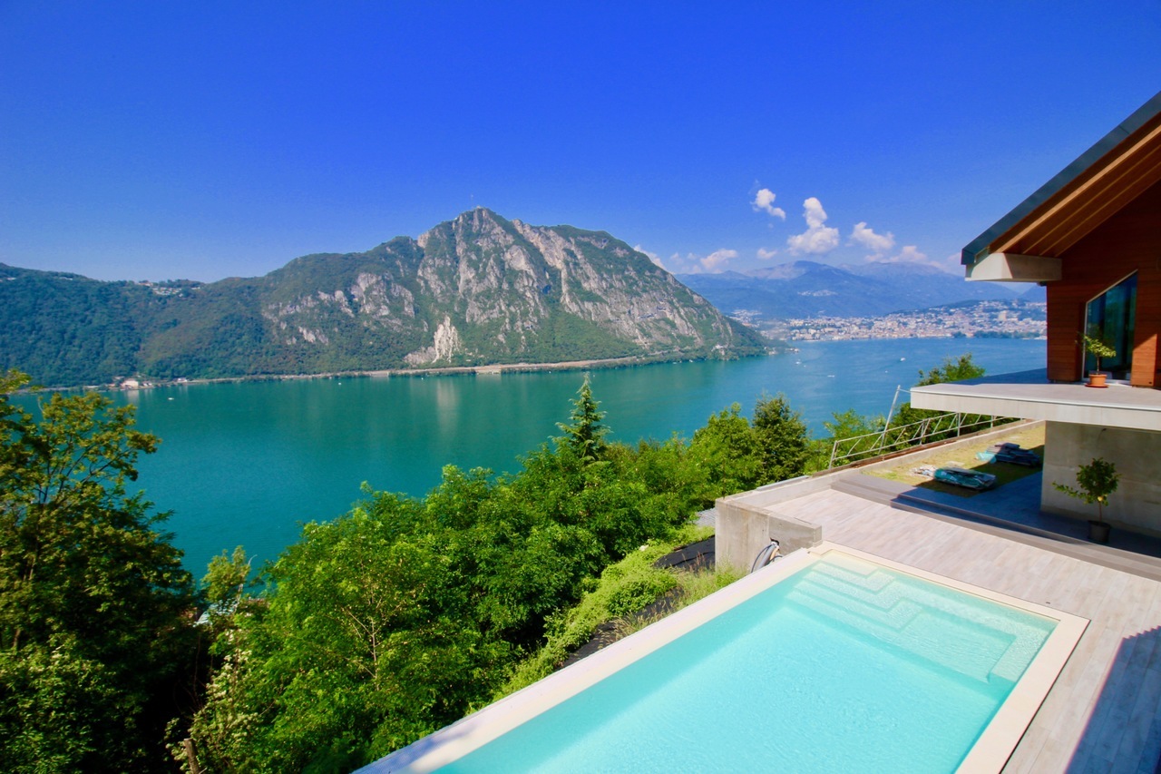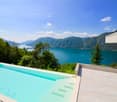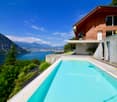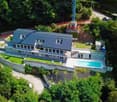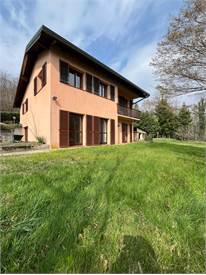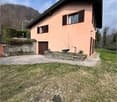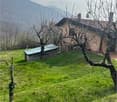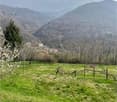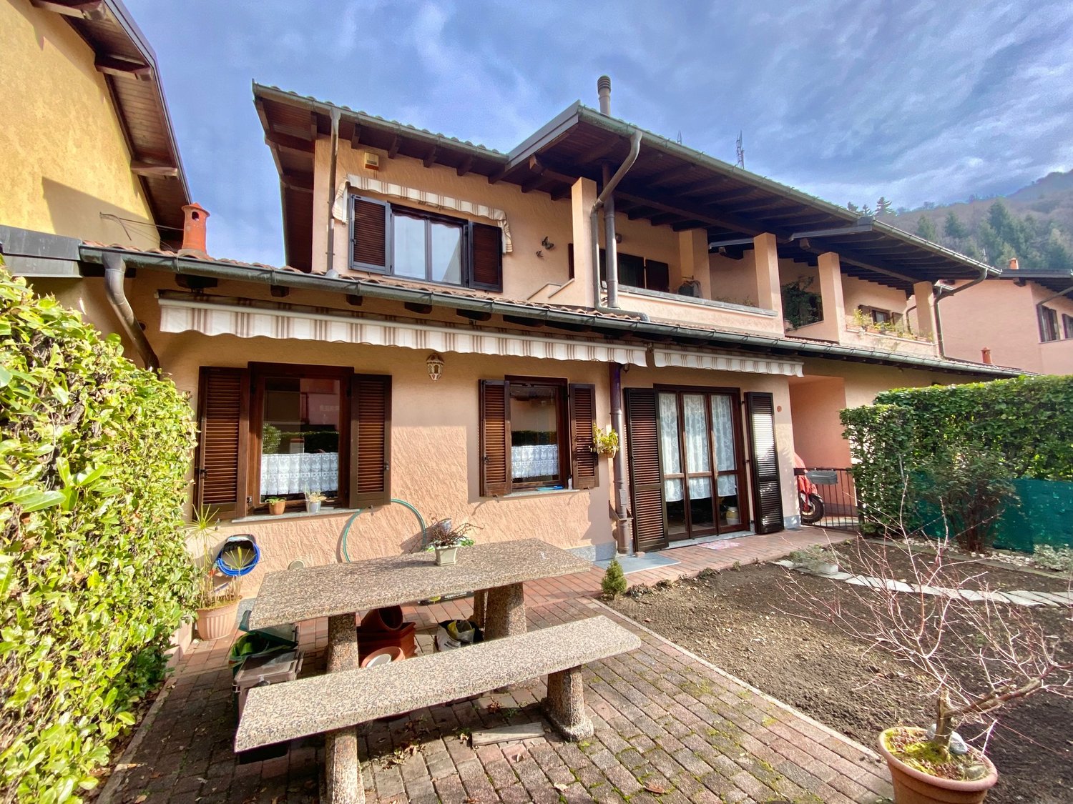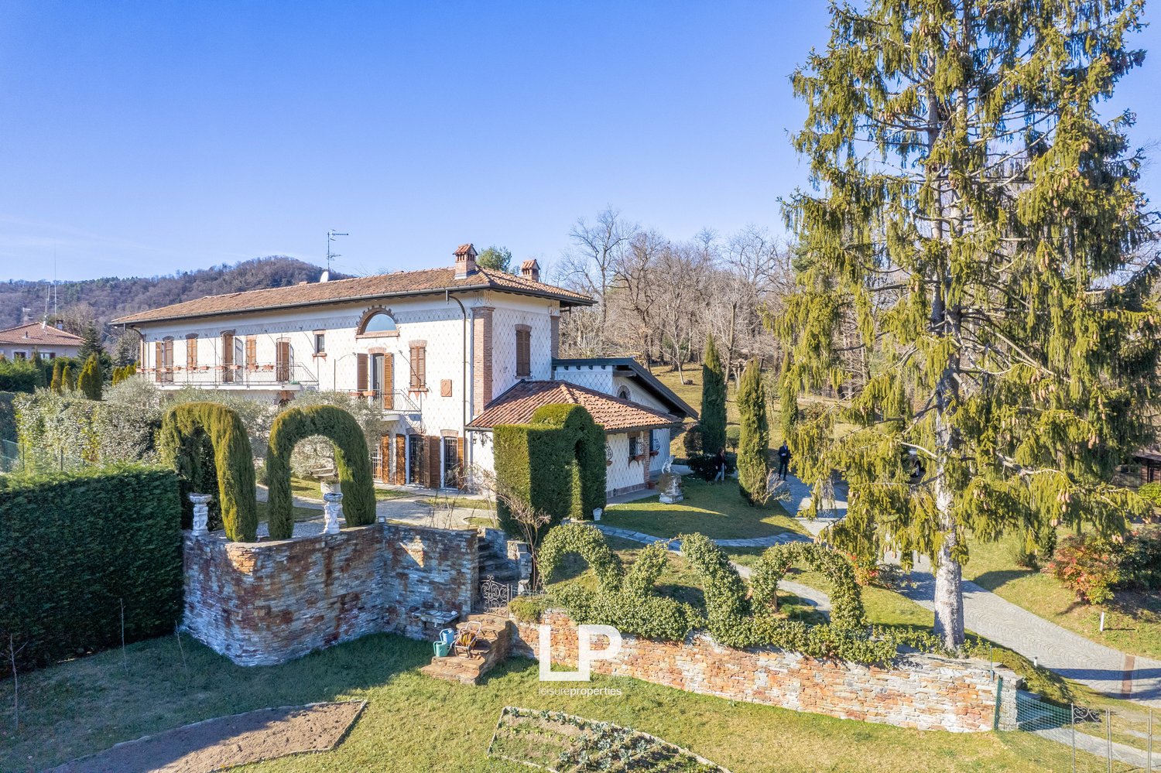Moderna Villa di Lusso con Vista lago di Lugano a Campione d'Italia
Villa in vendita a Campione d'Italia, a ca. 12 km dal centro di Lugano.Questa moderna villa di lusso si trova a Campione d'Italia, in zona molto riservata ed esclusiva, facilmente accessibile, con una spettacolare vista sul Lago di Lugano. La proprietà sorge sul terreno di 1'477 mq, si sviluppa su 3 piani fuori terra per complessivi 1050 mq ed è suddivisa come segue: PIANO TERRA (280 mq): appartamento di servizio con soggiorno, cucina e bagno; 3 camere da letto, 3 bagni, sauna, locale fitness, lavanderia, cantina vini; giardino e piscina 12x4 m, spogliatoio, WC e doccia per la piscina; spogliatoio, WC e doccia per la piscina.PRIMO PIANO (235 mq): terrazza e giardino, 2 ingressi, bagno ospiti, grande cucina, sala da pranzo, soggiorno privato con camino, soggiorno ospiti con camino, biblioteca/studio.SECONDO PIANO (235 mq): 2 camere da letto ciascuna con bagno privato e camera padronale con bagno en-suite e guardaroba.La struttura è edificata in cemento armato, acciaio e legno; la copertura in lamiera composta da una lega di acciaio, rame e titanio.La villa è dotata delle più moderne apparecchiature della domotica e della home automation che la tecnologia oggi ci offre, impianto di riscaldamento e climatizzazione, pannelli radianti a pavimento, videocitofoni, sistema di allarme. Villa zu verkaufen in Campione d'Italia, ca. 12 km vom Zentrum von Lugano entfernt.Diese moderne Luxusvilla befindet sich in Campione d'Italia, in einer sehr privaten und exklusiven Gegend, leicht zugänglich, mit einem spektakulären Blick auf den Luganer See. Die Immobilie steht auf einem Grundstück von 1'477 qm, verteilt auf 3 oberirdische Stockwerke mit insgesamt 1050 qm und ist wie folgt aufgeteilt ERDGESCHOSS (280 Quadratmeter): Service-Wohnung mit Wohnzimmer, Küche und Bad; 3 Schlafzimmer, 3 Bäder, Sauna, Fitnessraum, Waschküche, Weinkeller; Garten und 12x4 m Swimmingpool; Umkleideraum, WC und Dusche für den PoolERSTES STOCKWERK (235 qm): Terrasse und Garten, 2 Eingänge, Gästebad, große Küche, Esszimmer, privates Wohnzimmer mit Kamin, Gästewohnzimmer mit Kamin, Bibliothek/Arbeitszimmer.ZWEITES OBERGESCHOSS (235 qm): 2 Schlafzimmer jeweils mit eigenem Bad und Hauptschlafzimmer mit eigenem Bad und Kleiderschrank.Die Struktur besteht aus Stahlbeton, Stahl und Holz; das Dach ist aus einer Stahl-, Kupfer- und Titanlegierung gefertigt.Die Villa ist mit der modernsten Domotik und Hausautomation ausgestattet, die die Technik heute zu bieten hat, sowie mit Heizungs- und Klimaanlagen, Fußbodenheizung, Video-Gegensprechanlagen und Alarmanlagen. Exclusive luxury villa is located in a very peaceful area in Campione d'Italia, easily accessible, with a spectacular view over Lugano Lake. The property is divided in three levels with a lift, swimming pool and garden.GROUND FLOOR (280 sq m) service flat with living room, kitchen and bathroom; 3 bedrooms, 3 bathrooms, sauna, fitness room, laundry, wine cellar; garden and 12x4 m swimming pool; changing room, WC and shower for the swimming poolFIRST FLOOR (235 sqm): terrace and garden, 2 entrances, guest bathroom, large kitchen, dining room, private living room with fireplace, guest living room with fireplace, library/study.SECOND FLOOR (235 sqm): 2 bedrooms each with en-suite bathroom and master bedroom with en-suite bathroom and wardrobe.The structure of the building is in concrete, steel and wood. The inside finishing is of highest level: valuable wood flooring, marble/stone/ceramic in the bathrooms. Floor of balconies, terraces and area around the pool is of natural stone and ceramic. The kitchen is furnished with high standard furniture and equipment of famous brands. The home has modern domotic system and home automation, radiant floor heating and cooling system, video-entry phones and alarm system.

