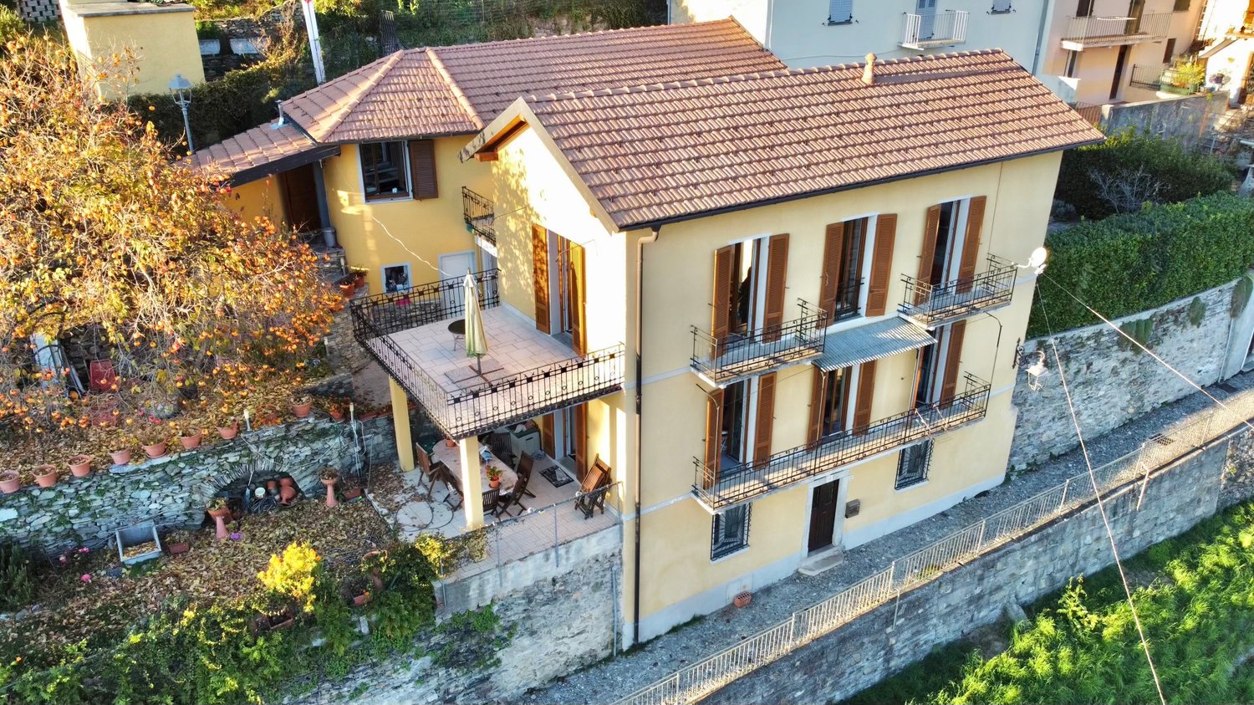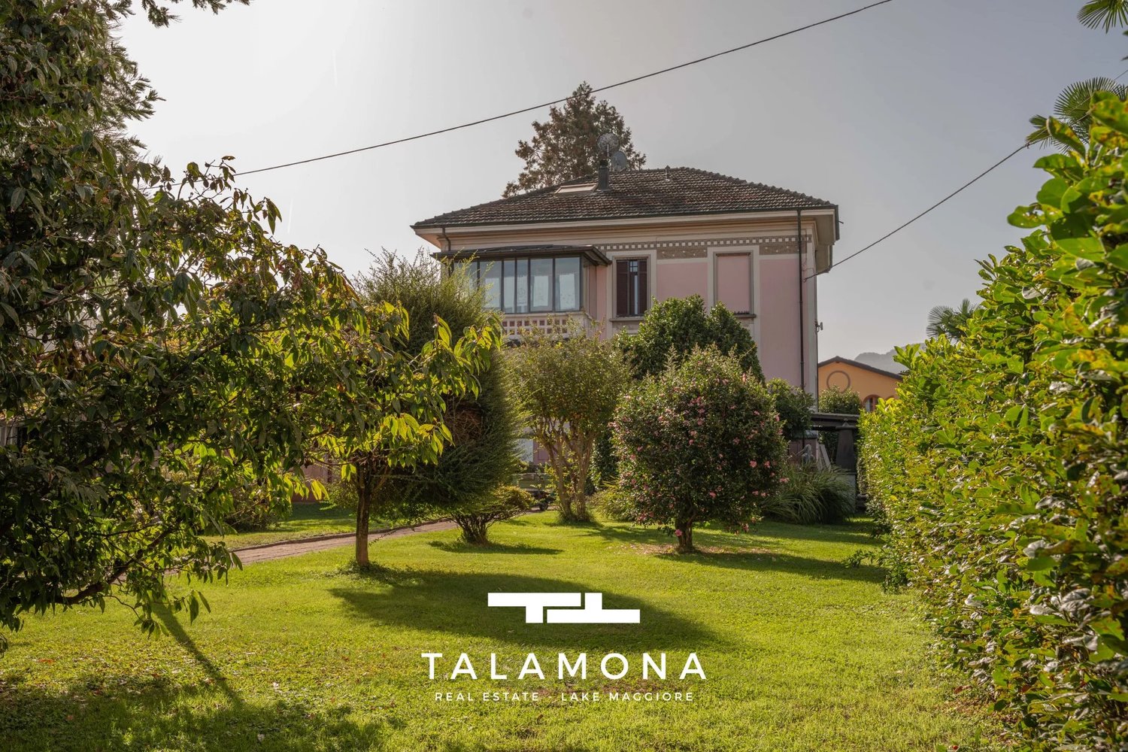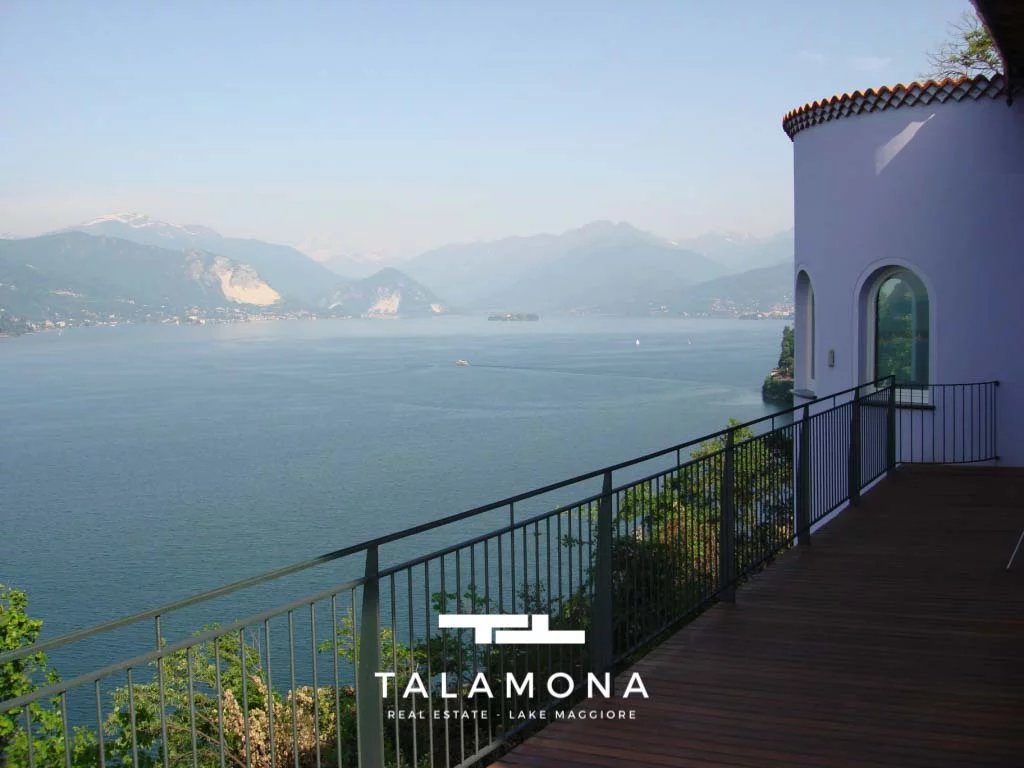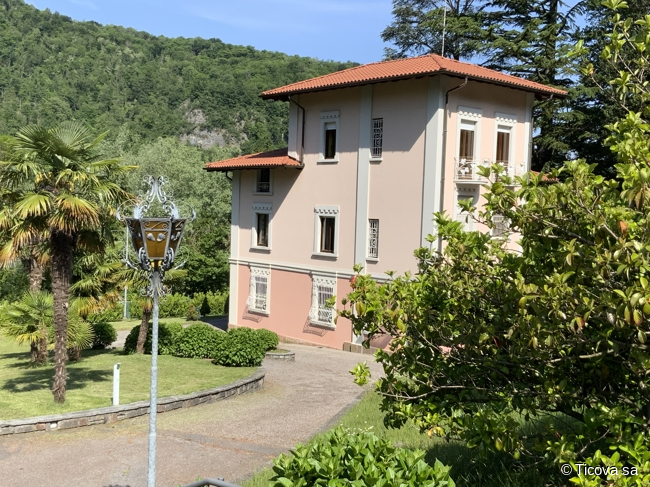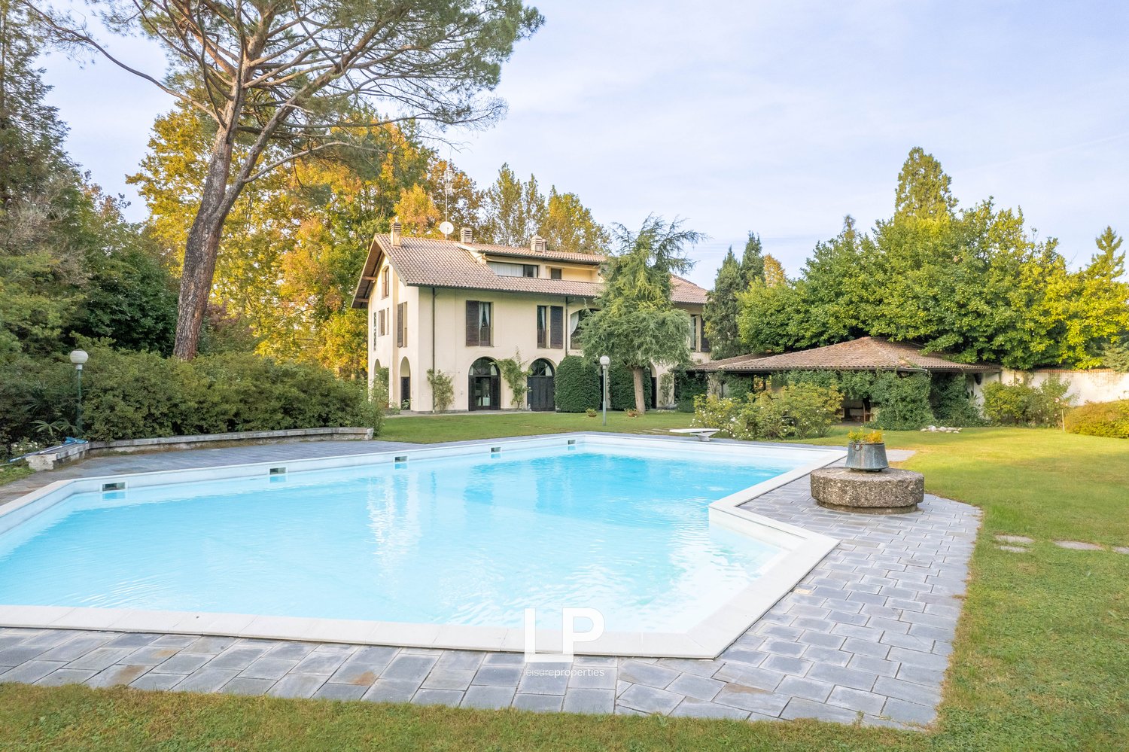Villa d'epoca con giardino e vista lago di Ghirla
Rif. 1072 I A - Ticova immobiliare propone in vendita bellissima villa d'epoca in ottimo stato di manutenzione con circa 2000 mq di giardino e vista lago in Varese, Ghirla . La proprietà risulta in eccellente stato di manutenzione, anche se datata. La villa è così composta: - Piano seminterrato: ampia taverna completamente attrezzata con camino funzionante e adatta per l'intrattenimento con disimpegno, bagno, lavanderia, locale caldaia e cantina. - Piano terra: bel portico, soggiorno con camino funzionante e sala TV, cucina abitabile ben attrezzata con ampio ripostiglio, bagno. - Piano primo : disimpegno, 3 camere, due bagni, grande terrazza. - Piano secondo: ampio monolocale con cucina e bagno, un appartamento mansardato con ingresso indipendente, cucina, soggiorno, camera matrimoniale e bagno. - Completano la proprietà due garage, di cui uno spaziosissimo per 3 auto ed altro più piccolo, grande giardino di circa 2000 mq. La villa è tagliata in maniera da avere un accesso indipendente ad ogni piano per cui si presta bene ad eventuali modifiche. Restiamo a disposizione per ulteriori informazioni. Segui le nostre pagine social e scrivici su whtsapp +4176411542110.Ghirla è una frazione di Valganna un comune italiano sparso di 1 583 abitanti in provincia di Varese. A sud della frazione si trova il lago di Ghirla, di origine glaciale. Ponte Tresa / dogana Svizzera 7,4 km Lugano (Svizzera) 111,5 km Luino - Lago Maggiore 13,6 km Varese centro 14,7 km Milano centro 77,2 km Aeroporto di Milano Malpensa 58,1 kmLAKE GHIRLA - We are offering for sale an Immaculate period Villa with wonderful lake and mountain views. The historic villa is characterized by large rooms with refined period finishes. It has 2 floors of family living with 2 smaller apartments on the top floors once used as staff quarters and a large tavern with fireplace in the basement level. **"The Villa" covers 4 levels and divided into the main apartment on levels 1 and 2, and staff quarters on the lop floors with separate entrance by independent staircase., **Basement there is a large fully equipped heated tavern with an open fire suitable for entertainment. There is a hallway, bathroom, laundry room, boiler room and cellar. **On the Ground floor, the main entrance is from the porch, where we find the main 2 floored apartment composed of entrance, kitchen, living room, dining area and guest bathroom. **Stairs leading up to the First floor there are 4 bedrooms with views of the pool gardens and lake, bathrooms and hallways. **On the second floor there is a large studio apartment with kitchen and bathroom and, on the upper floor, an attic apartment with entrance, kitchen, living room, 2 bedrooms and bathroom. . It is Immersed in a centuries-old park, surrounded by mountains and just a stone throw away from lake Ghirla where in the summer you can enjoy swimming in the cool fresh water from the mountains and in the winter a paradise for those who enjoy to ice skate and many other sporting activites. The area is surrounded by well kept hedgerows, mature trees and is accessed by either of the 2 independent sweeping driveways with automated gate.

