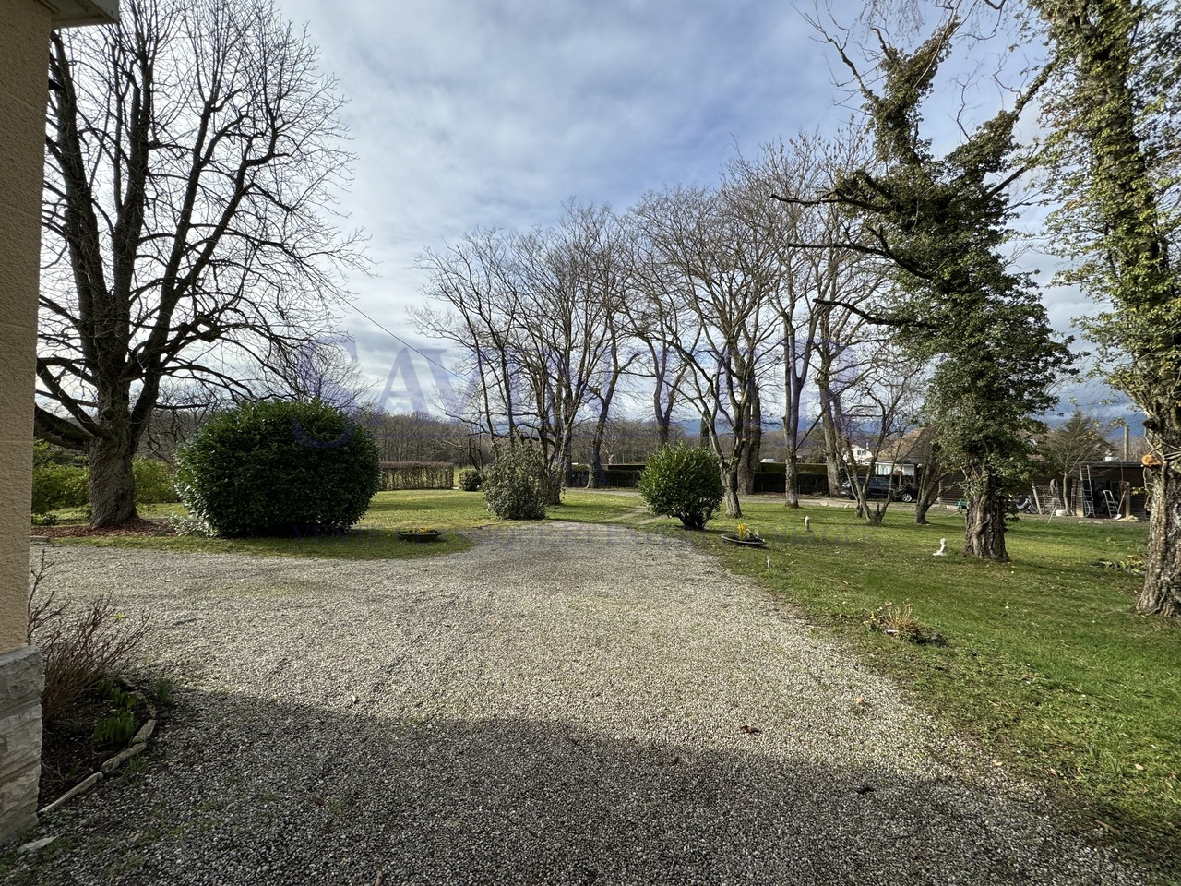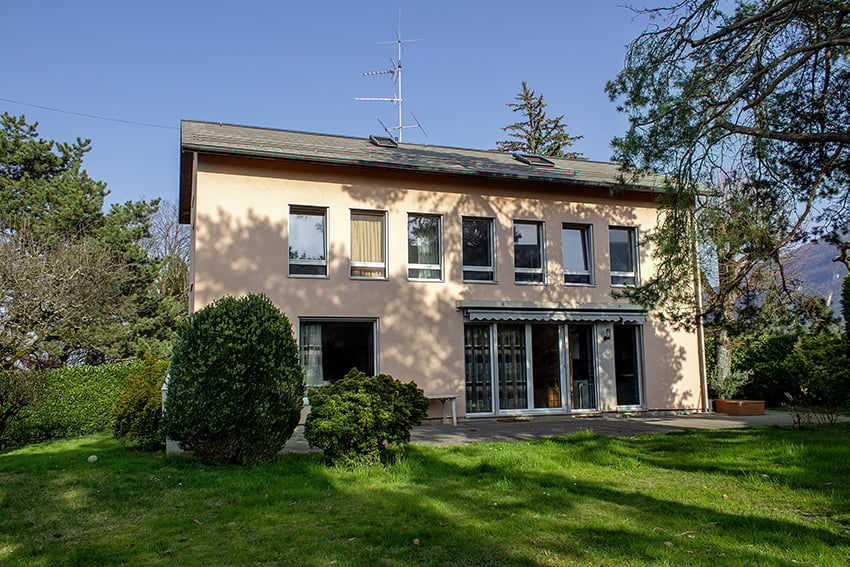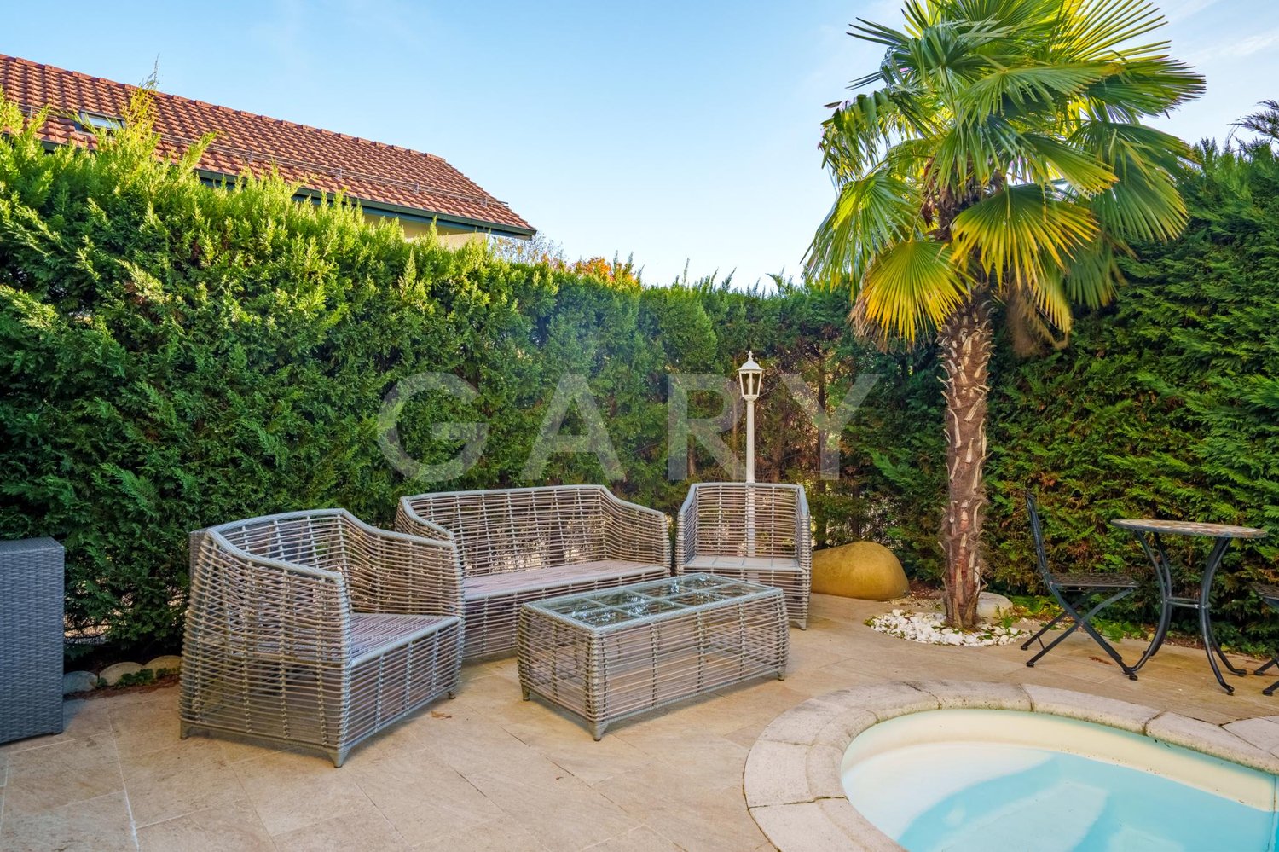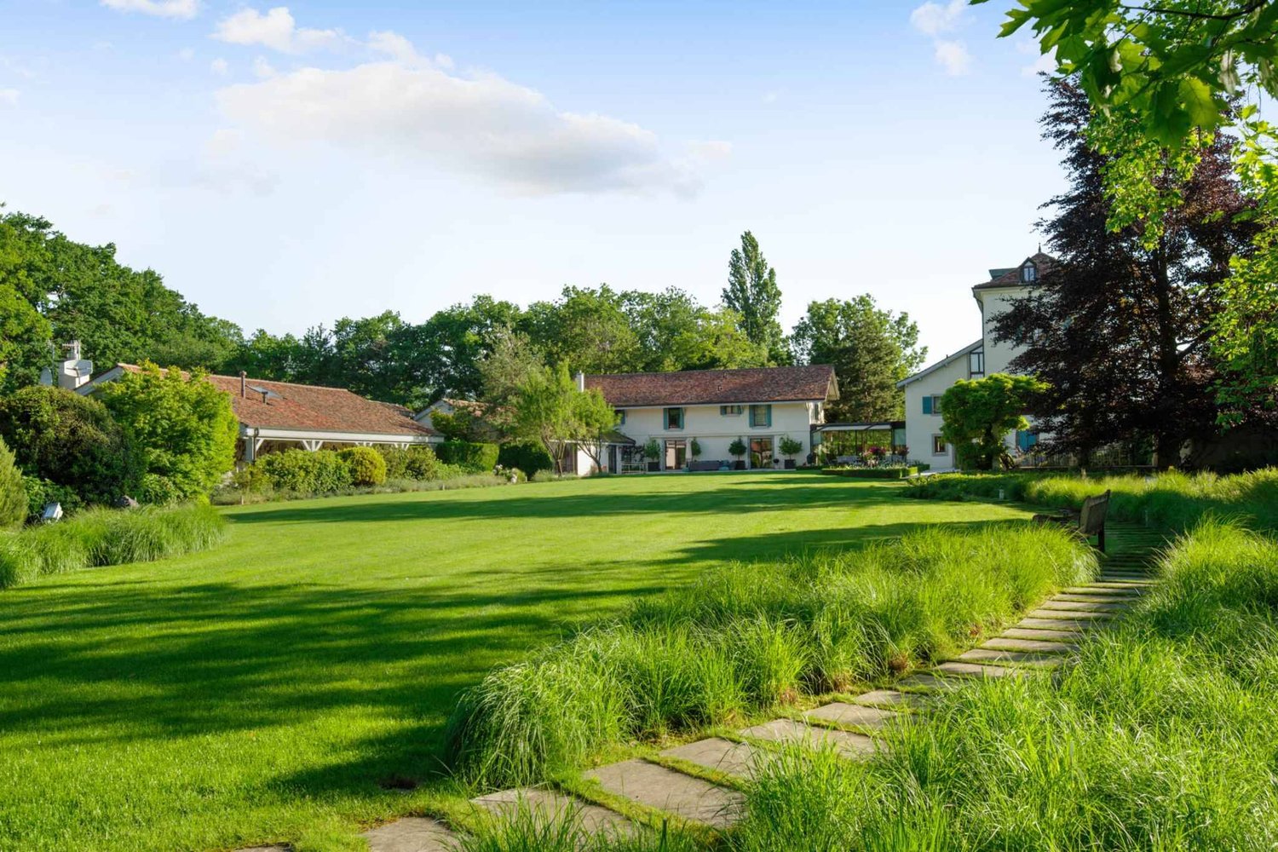Superbe propriété en première ligne du Lac, Cologny
Cette vaste maison d'architecte construite dans l'esprit d'un grand bateau en 1980, a été rénovée en 2007, et implantée sur une parcelle de plus de 2900m2 idéalement située à Cologny sur le front du Lac. Offrant une vue panoramique, cette propriété a été conçue pour optimiser la vue du lac d'un maximum de pièces tout en offrant une réelle intimité ses propriétaires; elle s'étend sur 4 niveaux et demi-niveaux pour une surface habitable d'environ 850 m2.De l'entrée on accède à plusieurs salons et à une grande salle à manger hexagonale. Un magnifique escalier dessert les différents espaces, tous baignés de lumière grâce à de grandes baies vitrées. En prolongement de la salle à manger, une cuisine séparée est dotée d'un accès direct à la partie service de la maison.La partie supérieure est réservée à deux très belles suites; la suite parentale est doté d'un dressing en duplex et de 2 salles de bains alors que celle aujourd'hui réservée aux invités offre un joli petit salon privé en plus de sa salle de bain. Au rez inférieur, on peut profiter d'une superbe piscine intérieure, elle aussi bordée de baies vitrées, et ouverte sur un jardin à l'abri des regards; 5 chambres toutes dotées d'une salle de douche attenante et d'un balcon ou d'un accès direct au jardin permettent d'accueillir famille et amis. La maison dispose également d'un grand bureau avec cheminée, d'un home-cinema, d'une salle de sport, d'un sauna et d'un bain froid. Un grand patio bordé par un mur d'eau permet de déjeuner au coeur du magnifique jardin paysagé et d'accéder directement à la piscine. Un couvert pour 2 voitures; un garage pour 6 à 8 voitures et un portail électrique complètent cette splendide propriété atypique.This vast lake front architect-designed house built in the spirit of a ship in 1980, was renovated in 2007, and is located on a plot of over 2900sqm ideally situated in Cologny. The property offers a panoramic view and was designed to optimize the lake view from a maximum of rooms, while providing real privacy to its owners; it extends over 4 levels and half levels for a living area of approximately 850sqm.From the entrance one enters several lounges and a large hexagonal dining room. A magnificent staircase leads to the different areas, all of which are bathed in light thanks to large bay windows. The dining room is extended by a separate kitchen with direct access to the service area of the house.The upper part is reserved for two beautiful suites; the master suite has a duplex dressing room and two bathrooms, while the suite now reserved for guests has a small private lounge and bathroom. On the lower ground floor, one can enjoy a superb indoor swimming pool, also lined with bay windows, and open onto a garden sheltered from view; 5 bedrooms, all with an en-suite shower room and a balcony or direct access to the garden, can accommodate family and friends. The house also has a large office with fireplace, a home cinema, a gym, a sauna and a cold bath. A large patio bordered by a water wall allows you to have lunch in the heart of the beautiful landscaped garden and to access the pool. A covered area for 2 cars; a garage for 6 to 8 cars and an electric gate complete this splendid atypical property.







