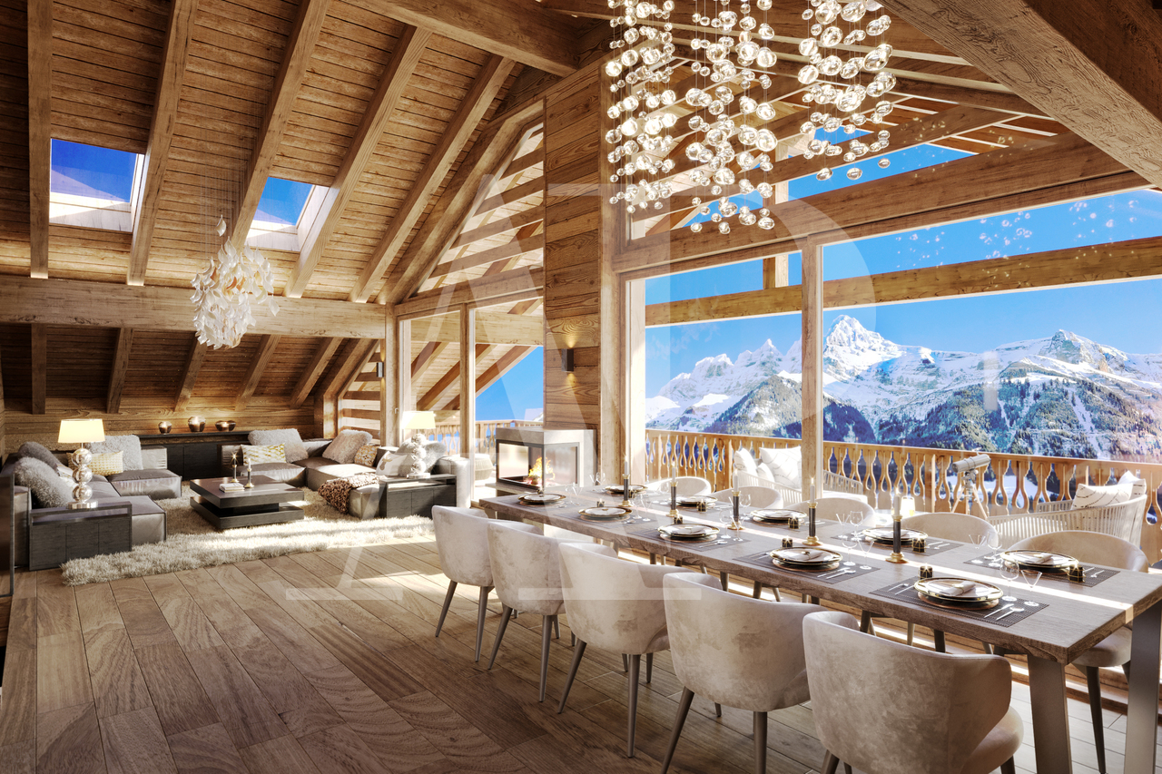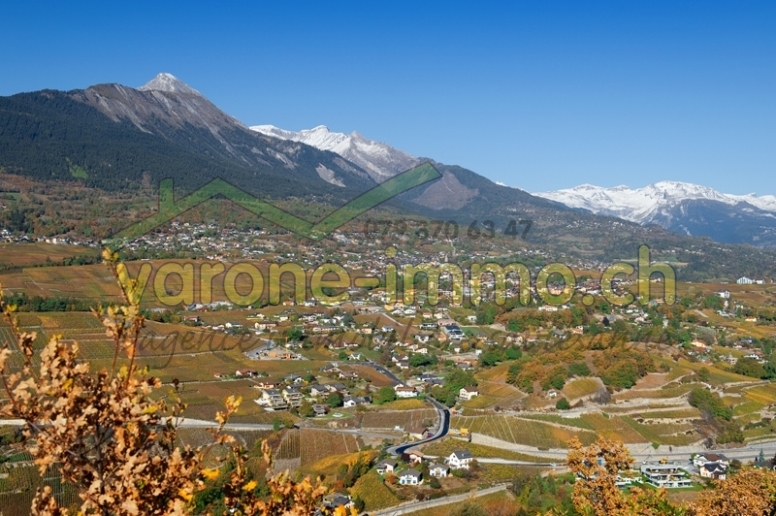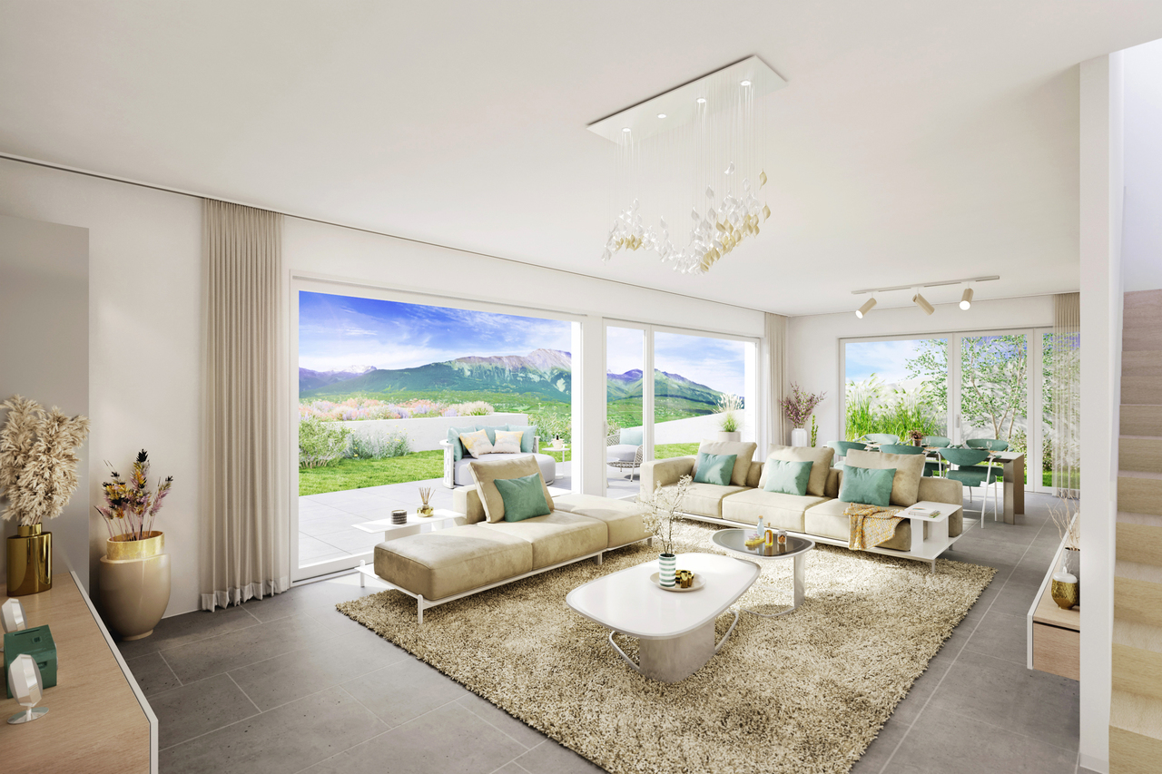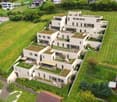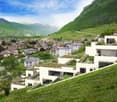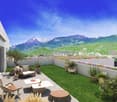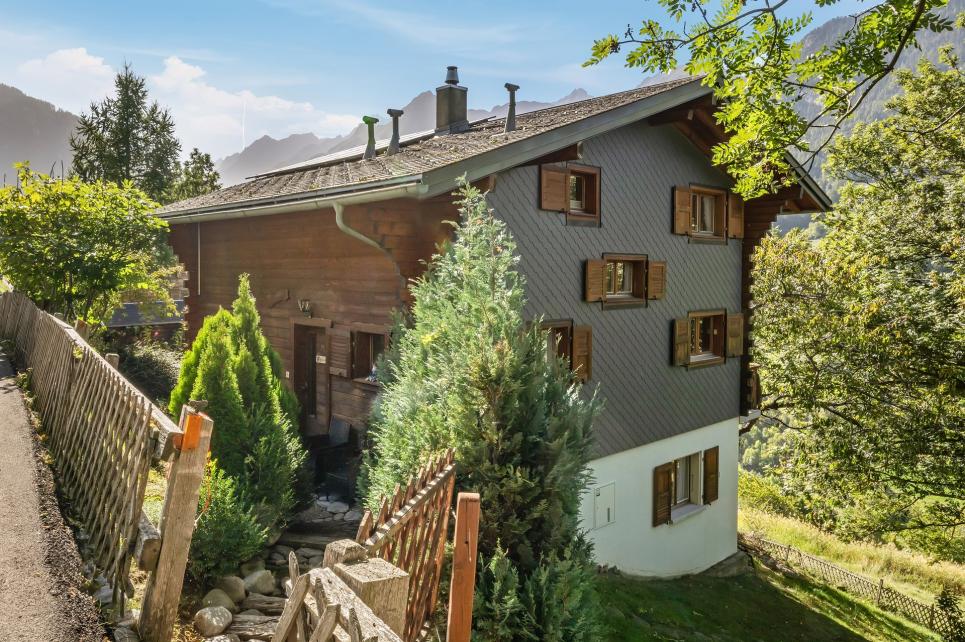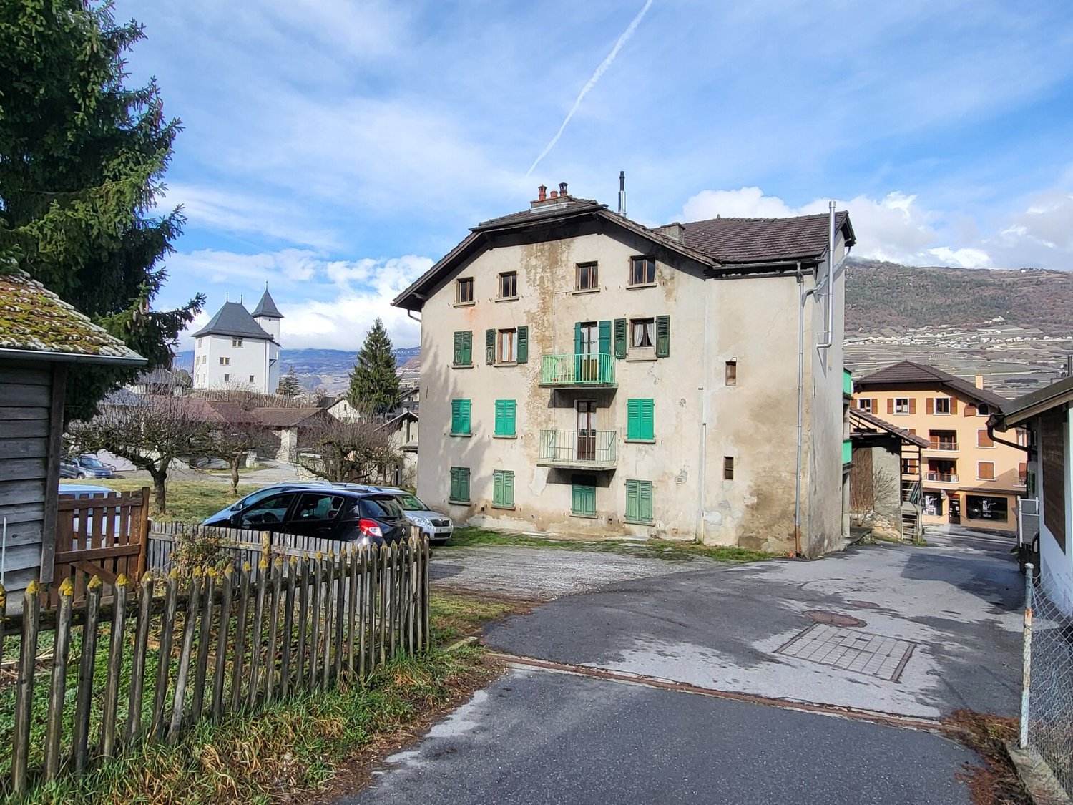Projet de luxueux Chalet / SPA neuf
Avanthay Immobilier - Champéry - Le 715- nouveau chalet /SPA projectRéalisé sur 5 niveaux relié par un ascenseur (3 aériens et 2 souterrains reliés par ascenseur), ce remarquable projet de chalet à flanc de colline totalise plus de 700 m2 de surface utile (entre le chalet et le Mazot) et s'intègre avec élégance au paysage champérolain.Tout en alliant authenticité et modernité, ce joyau, situé dans un des quartiers les plus prisés de Champéry, jouira d'une situation dominante exceptionnelle et d'une vue splendide sur les massifs montagneux ainsi que sur la vallée. Bénéficiant d'un layout non conventionnel, l'espace de vie, situé sous les combles, se développe sur 110 m2. Il s'ouvre sur un splendide et généreux séjour avec cheminée, une grande salle à manger, une cuisine ouverte avec réduit et économat, un espace bibliothèque/repos/jeux et un W.C. visiteurs. Une loggia de 38 m2, offrant une vue spectaculaire sur les Dents du Midi, permet de profiter d'un agréable repas à l'extérieur et d'un lieu de détente unique.Le premier étage comprend une chambre double avec salle d'eau en suite, W.C. séparé et dressing, deux chambres doubles avec salle d'eau en suite et un dortoir ou chambre twin avec salle d'eau en suite. Toutes les chambres donnent sur un large balcon avec une vue imprenable.Le rez-de-chaussée est composé d'une chambre double avec salle d'eau en suite ainsi qu'un espace SPA, avec sauna, hammam, jacuzzi, douche, W.C., vestiaire et zone de détente avec accès à une magnifique terrasse sud. Le rez-de-chaussée comprend en outre une chambre pour le personnel avec salle de douche en suite.Le premier sous-sol jouit d'une salle de cinéma de 15 places, d'une cave à vin, ainsi que du local technique. Le deuxième sous-sol comprend un parking fermé 4 places avec borne de recharge, accès direct à l'entrée du chalet, local à ski/vélos, buanderie et cave.La transformation d'un authentique mazot de 40 m2 existant - chambre double et salle de bain en rez - complète ce bien d'exception.VENTE EN RÉSIDENCE PRINCIPALEDÉMARRAGE DES TRAVAUX PRÉVUS AU PRINTEMPS 2023 / FINITIONS NOËL 2024Avanthay Immobilier - Champéry- Le 715- new chalet /SPA projectBuilt on 5 levels connected by an elevator (3 above ground and 2 underground connected by elevator), this remarkable chalet project on the hillside totals more than 700 m2 of usable space (between the chalet and the Mazot) and is elegantly integrated into the Champéry landscape.While combining authenticity and modernity, this jewel, located in one of the most prized areas of Champéry, will enjoy an exceptional dominant situation and a splendid view of the mountain ranges and the valley. Benefiting from an unconventional layout, the living space, located under the attic, develops on 110 m2. It opens onto a splendid and generous living room with fireplace, a large dining room, an open kitchen with a storeroom, a library/rest/games area and a guest toilet. A loggia of 38 m2, offering a spectacular view on the Dents du Midi, allows to enjoy a pleasant meal outside and a unique place to relax.The second floor includes a double bedroom with en suite shower room, separate toilet and dressing room, two double bedrooms with en suite shower room and a dormitory or twin room with en suite shower room. All rooms open onto a large balcony with a breathtaking view.The first floor consists of a double room with en suite bathroom and a SPA area, with sauna, hammam, jacuzzi, shower, toilet, changing room and relaxation area with access to a beautiful south-facing terrace. The first floor also includes a staff room with an en suite shower room.The first basement has a 15-seat cinema room, a wine cellar and a technical room. The second basement includes a closed parking lot for 4 cars with a charging station, direct access to the entrance of the chalet, ski/bike room, laundry room and cellar.The transformation of an authentic mazot of 40 m2 - double bedroom and bathroom on the ground floor...

