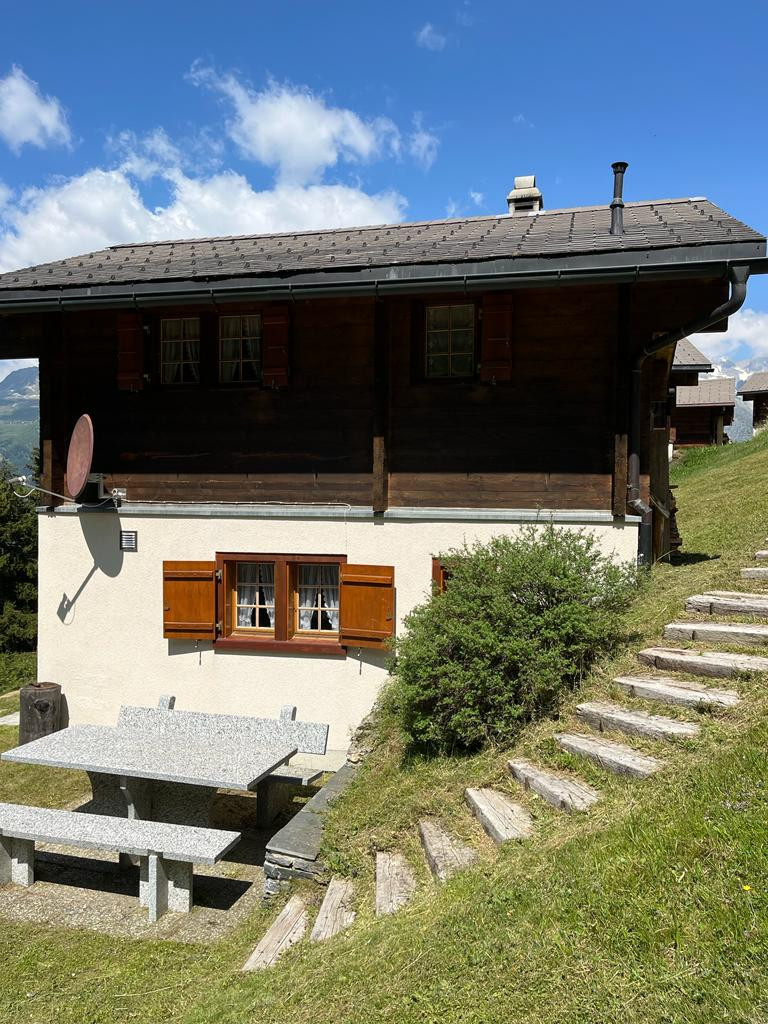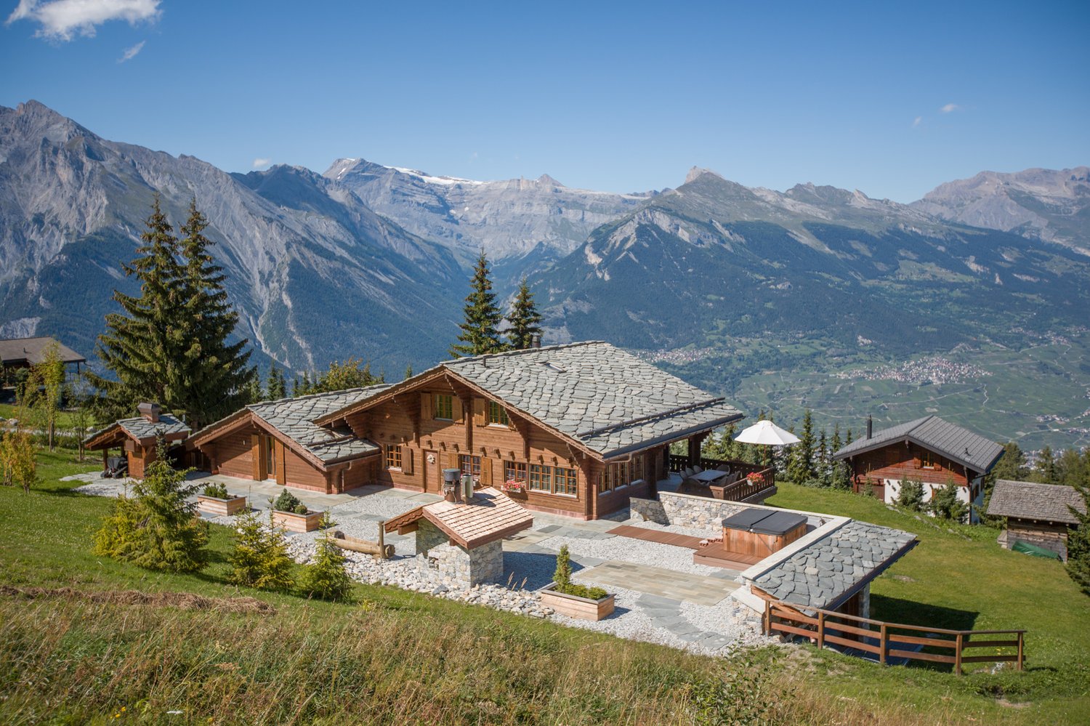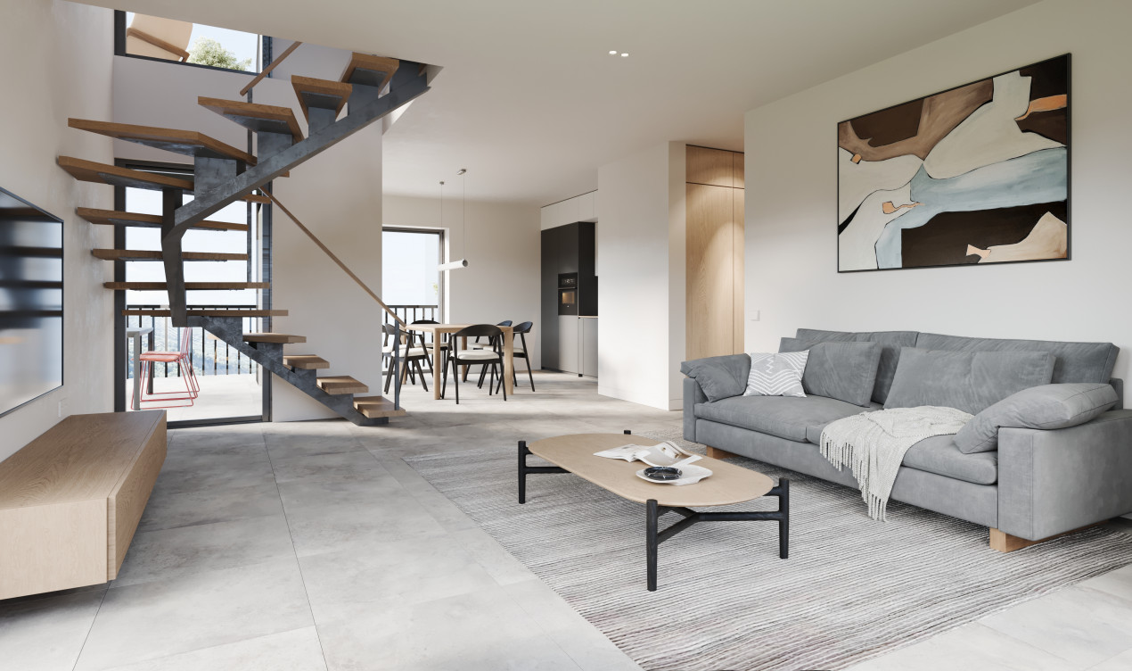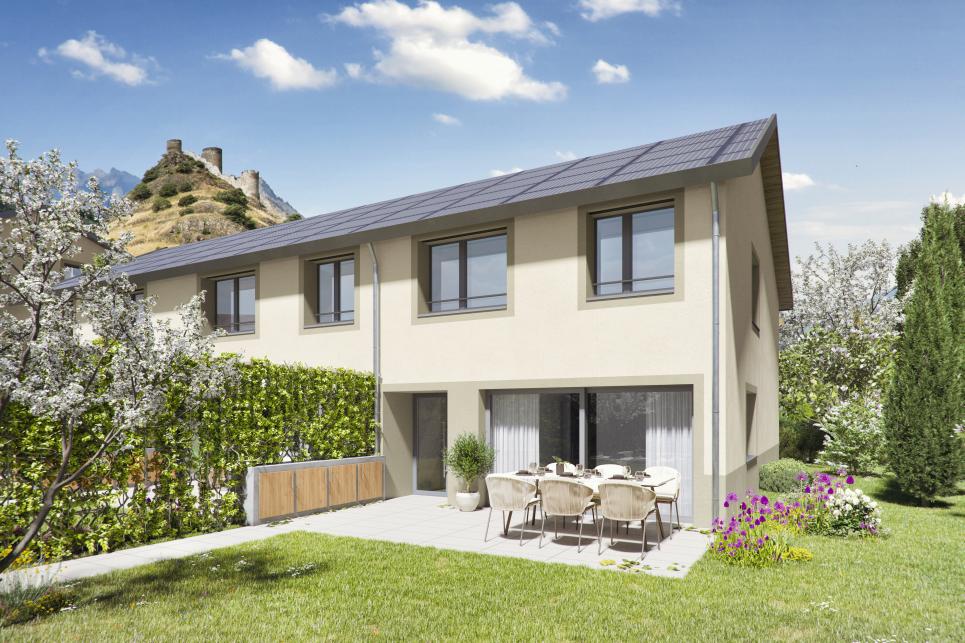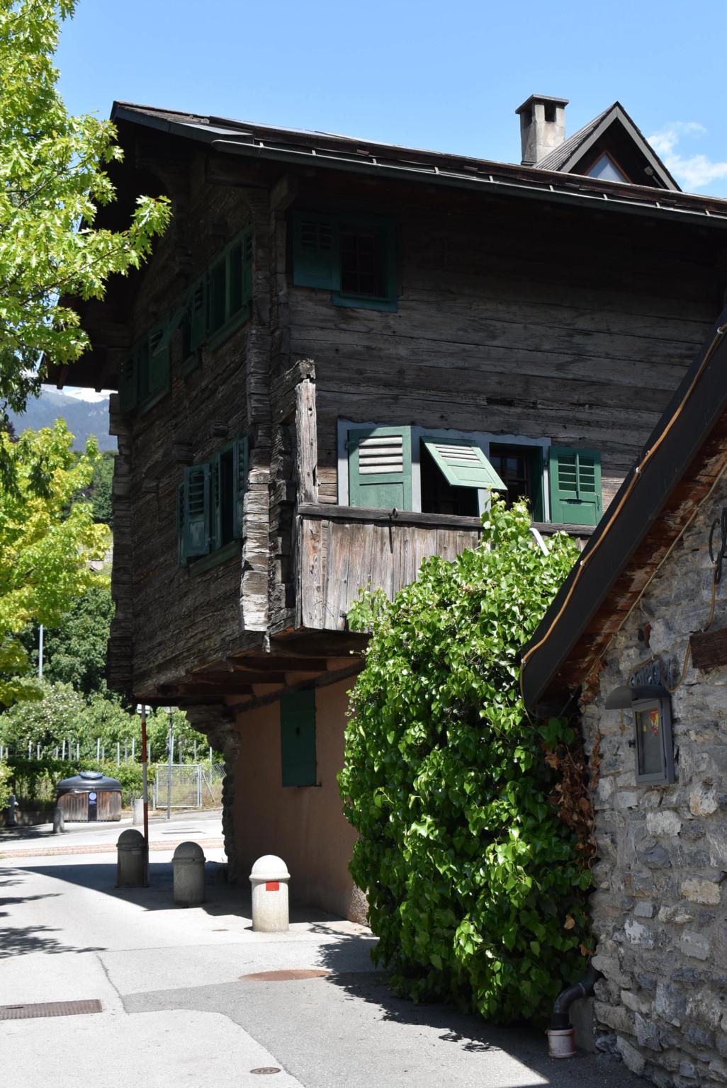Chalet Kaufen: Trient

Kein Objekt entspricht Ihren Kriterien
Erstellen Sie ein kostenloses Suchabo. Wir benachrichtigen Sie dann regelmässig über neue Inserate, die Ihren Suchkriterien entsprechen.
Weitere interessante Inserate basierend auf deinen Suchkriterien
