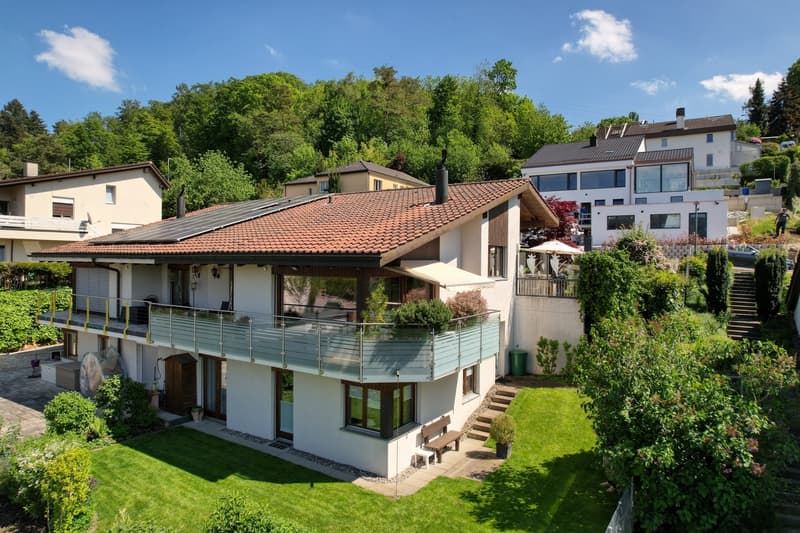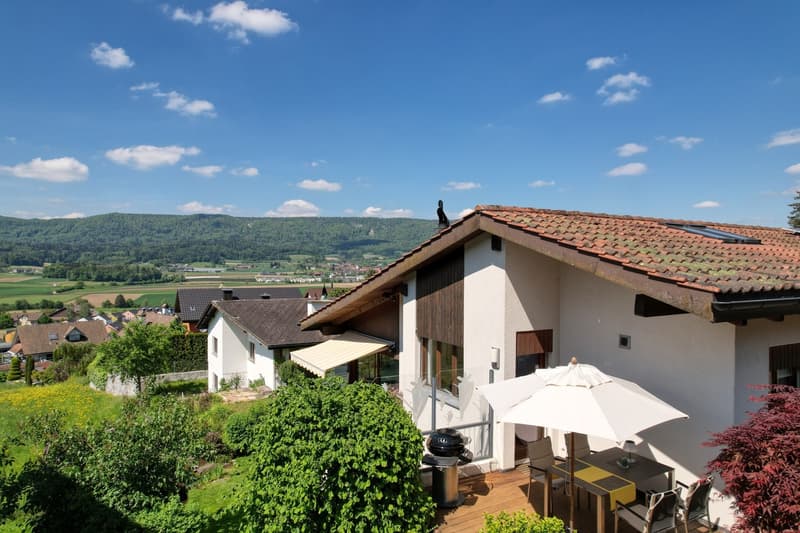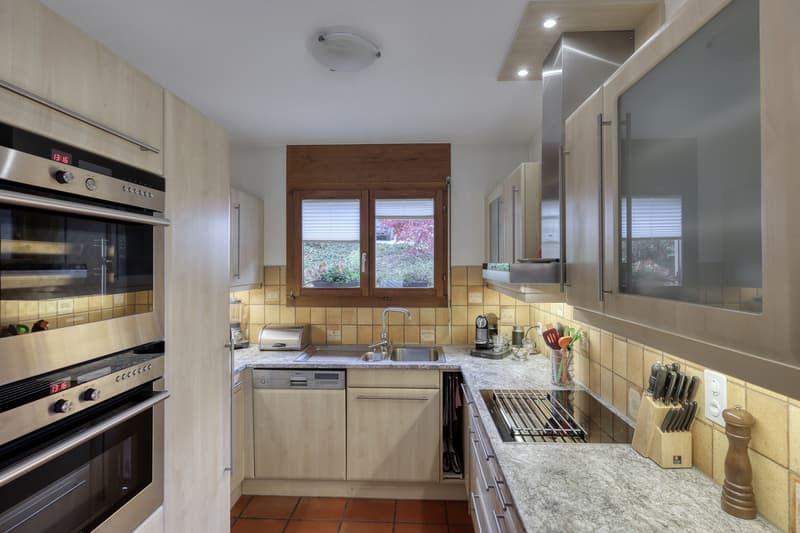Rooms
6.5
Selling price
CHF 1,559,790.–
"Charmantes Doppel-Einfamilienhaus in ländlicher Umgebung"
Address
Höhenstrasse 8, 8115 HüttikonPrice
- Buy price:
- CHF 1,559,790.–
Main information
- Availability:
- By agreement
- Type:
- Bifamiliar house
- No. of rooms:
- 6.5
- Floor space:
- 190 m2
- Land area:
- 360 m2
- Last refurbishment:
- 2020
- Year built:
- 1985
Description
Dieses einseitig angebaute 4½-Zimmer Einfamilienhaus an erhöhter Lage begeistert mit einem gepflegten Garten und schöner Aussicht.
Der Split-Level-Grundriss umfasst vier Ebenen. Auf der obersten Ebene befindet sich das helle Entrée mit Gästetoilette, Küche mit modernen Geräten und Essbereich mit Zugang zum West-Gartensitzplatz. Eine Galerie über dem Eingang und der Küche ist ein raffiniertes Detail. Die nächste Ebene bietet ein geräumiges Wohnzimmer mit Cheminée und Zugang zur umlaufenden Terrasse mit Glasgeländer und unverbauter Fernsicht. Eine Treppe führt zum beheizten Hobbyraum, Haustechnik und Keller. Die vierte Ebene beherbergt drei Schlafzimmer mit direktem Gartenzugang und ein Badezimmer mit Badewanne, Dusche, WC und Lavabo. Der sonnige Garten mit Teich ist optimal gestaltet. Zwei Parkplätze, einer davon überdacht, stehen zur Verfügung.
Das Haus ist sehr gepflegt. Der Innenausbau, weitestgehend im Originalzustand, bietet Raum für persönliche Renovierungsideen. Die Lage bietet Naherholung vor der Haustür und eignet sich perfekt für Paare und Familien.
Haben wir Ihr Interesse geweckt? Wir freuen uns auf Ihre Kontaktaufnahme.
This 4½-room detached house, built on one side in an elevated location, boasts a well-tended garden and beautiful views.
The split-level floor plan comprises four levels. On the top level is the bright entrance hall with guest toilet, kitchen with modern appliances and dining area with access to the west-facing garden seating area. A gallery above the entrance and the kitchen is a sophisticated detail. The next level offers a spacious living room with fireplace and access to the surrounding terrace with glass railings and unobstructed views. A staircase leads to the heated hobby room, utility room and cellar. The fourth level houses three bedrooms with direct access to the garden and a bathroom with bathtub, shower, WC and washbasin. The sunny garden with pond is perfectly designed. Two parking spaces, one of which is covered, are available.
The house is very well maintained. The interior, largely in its original condition, offers scope for personal renovation ideas. The location offers local recreation on the doorstep and is perfect for couples and families.
Have we piqued your interest? We look forward to hearing from you.
Der Split-Level-Grundriss umfasst vier Ebenen. Auf der obersten Ebene befindet sich das helle Entrée mit Gästetoilette, Küche mit modernen Geräten und Essbereich mit Zugang zum West-Gartensitzplatz. Eine Galerie über dem Eingang und der Küche ist ein raffiniertes Detail. Die nächste Ebene bietet ein geräumiges Wohnzimmer mit Cheminée und Zugang zur umlaufenden Terrasse mit Glasgeländer und unverbauter Fernsicht. Eine Treppe führt zum beheizten Hobbyraum, Haustechnik und Keller. Die vierte Ebene beherbergt drei Schlafzimmer mit direktem Gartenzugang und ein Badezimmer mit Badewanne, Dusche, WC und Lavabo. Der sonnige Garten mit Teich ist optimal gestaltet. Zwei Parkplätze, einer davon überdacht, stehen zur Verfügung.
Das Haus ist sehr gepflegt. Der Innenausbau, weitestgehend im Originalzustand, bietet Raum für persönliche Renovierungsideen. Die Lage bietet Naherholung vor der Haustür und eignet sich perfekt für Paare und Familien.
Haben wir Ihr Interesse geweckt? Wir freuen uns auf Ihre Kontaktaufnahme.
This 4½-room detached house, built on one side in an elevated location, boasts a well-tended garden and beautiful views.
The split-level floor plan comprises four levels. On the top level is the bright entrance hall with guest toilet, kitchen with modern appliances and dining area with access to the west-facing garden seating area. A gallery above the entrance and the kitchen is a sophisticated detail. The next level offers a spacious living room with fireplace and access to the surrounding terrace with glass railings and unobstructed views. A staircase leads to the heated hobby room, utility room and cellar. The fourth level houses three bedrooms with direct access to the garden and a bathroom with bathtub, shower, WC and washbasin. The sunny garden with pond is perfectly designed. Two parking spaces, one of which is covered, are available.
The house is very well maintained. The interior, largely in its original condition, offers scope for personal renovation ideas. The location offers local recreation on the doorstep and is perfect for couples and families.
Have we piqued your interest? We look forward to hearing from you.
Mortgage Calculator
From dream house to home ownership: the mortgage calculator can help you estimate the affordability of this property.
Viewing
Contact for viewing
Nina Flückiger
Advertiser
Kuoni Mueller & Partner AG
Schweizergasse 21
8001 Zürich
Contact
- Listing ID
- 4001160671
- Object ref.
- 15878162



