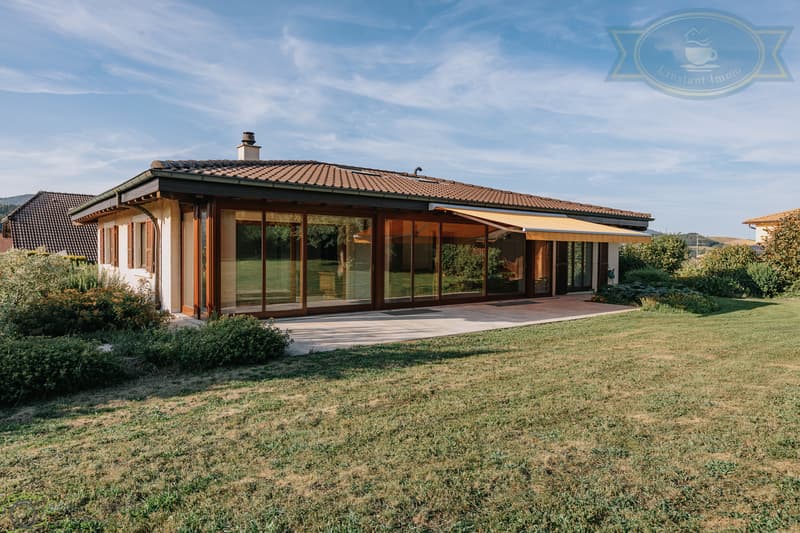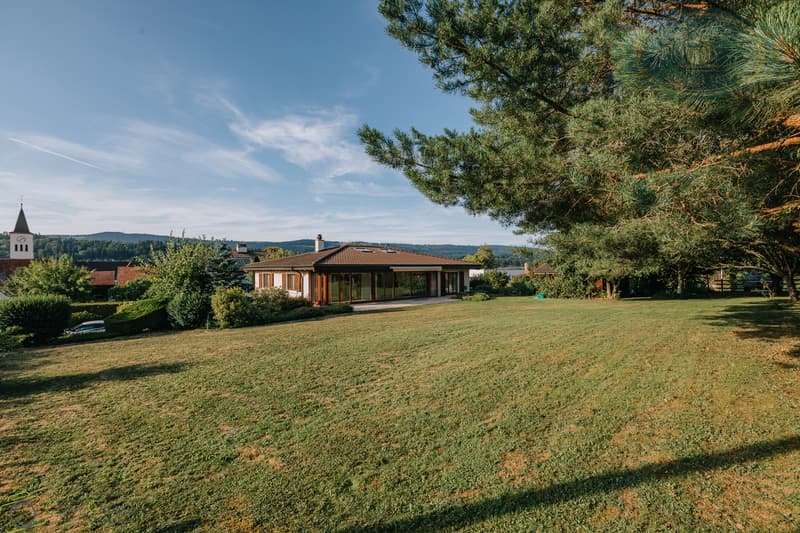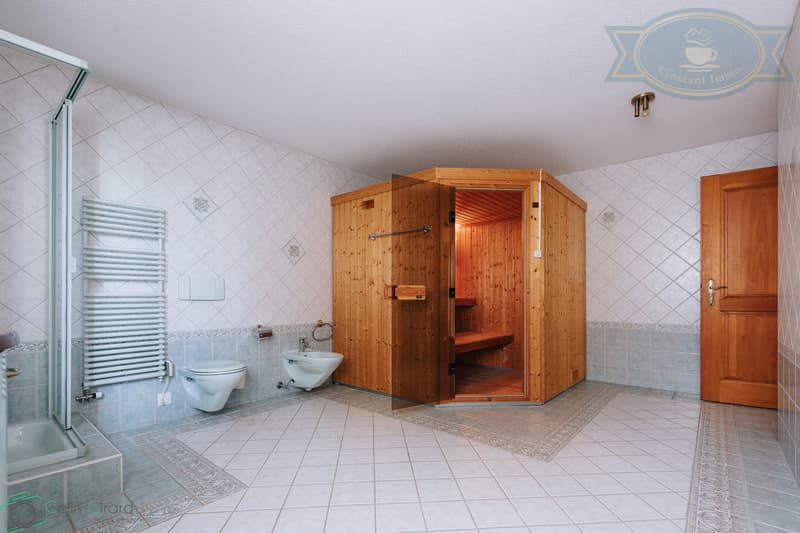Locali
11.5
Spazio abitativo
450 m2
Prezzo di vendita
CHF 2’148’900.–
"Magnifique maison de 450m2 sur une parcelle de 1200m2 à Bassecourt."
Indirizzo
2854 BassecourtPrezzo
- Prezzo d'acquisto:
- CHF 2’148’900.–
Dati principali
- Disponibilità:
- Subito
- Tipo di oggetto:
- Casa unifamiliare
- Locali:
- 11.5
- No. abitazioni:
- 1
- Superficie:
- 450 m2
- Superficie terreno:
- 1200 m2
- Cubatura:
- 1300 m3
- Anno di costruzione:
- 1995
Caratteristiche
Balcone / Terrazza
Caminetto
Veduta
Parcheggio
Garage
Descrizione
Cette superbe maison de 450m2, sur deux niveaux, est construite sur une parcelle entretenue de 1200m2 est située dans les hauteurs de Bassecourt dans un quartier résidentiel.
Elle se compose, au rez-de-chaussée, d'une entrée avec vestibule ainsi qu'un grand salon et salle à manger avec une superbe cheminée qui est au milieu du salon. Celle-ci permet de voir le feu de plusieurs côtés.
Nous y trouvons également la cuisine qui donne accès à une grande véranda ainsi que la terrasse extérieure. Une chambre ainsi qu'une suite parentale avec douche, baignoire d'angle à remous et WC complètent cet étage.
Au sous-sol, nous avons un grand garage double avec porte électrique ainsi que deux caves, le local de chauffage et de buanderie ainsi que deux chambres et une salle d'eau avec douche, WC et sauna.
Un carnotzet avec cuisine et un abri PC complètent le sous-sol.
A l'extérieur, nous y retrouvons, sur cette belle et grande parcelle, une annexe pouvant servir d'atelier ou de local de stockage. La parcelle est partiellement arborée ce qui permet de profiter autant du soleil que de l'ombre.
Dieses prächtige Haus mit einer Wohnfläche von 450 m² auf zwei Ebenen wurde auf einem gepflegten Grundstück von 1200 m² gebaut und liegt auf den Anhöhen von Bassecourt in einem Wohngebiet.
Es besteht im Erdgeschoss aus einer Eingangshalle mit Vorraum sowie einem großen Wohn- und Esszimmer mit einem herrlichen Kamin in der Mitte des Wohnzimmers. Dadurch ist das Feuer von mehreren Seiten sichtbar.
Wir finden auch die Küche, die Zugang zu einer großen Veranda sowie zur Außenterrasse bietet. Ein Schlafzimmer und eine Master-Suite mit Dusche, Eck-Whirlpool-Badewanne und WC vervollständigen diese Etage.
Im Untergeschoss verfügen wir über eine große Doppelgarage mit elektrischem Tor sowie zwei Kellerräume, den Heiz- und Waschraum sowie zwei Schlafzimmer und ein Badezimmer mit Dusche, WC und Sauna.
Ein Carnotzet mit Küche und ein PC-Unterstand vervollständigen den Keller.
Draußen finden wir auf diesem schönen und großen Grundstück einen Anbau, der als Werkstatt oder Lagerraum genutzt werden kann. Das Grundstück ist teilweise bewaldet, sodass Sie sowohl die Sonne als auch den Schatten genießen können.
This superb house of 450m2, on two levels, is built on a maintained plot of 1200m2 is located in the heights of Bassecourt in a residential area.
It consists, on the ground floor, of an entrance hall with a vestibule as well as a large living room and dining room with a superb fireplace which is in the middle of the living room. This allows the fire to be seen from several sides.
We also find the kitchen which gives access to a large veranda as well as the outdoor terrace. A bedroom and a master suite with shower, corner whirlpool bath and WC complete this floor.
In the basement, we have a large double garage with electric door as well as two cellars, the heating and laundry room as well as two bedrooms and a bathroom with shower, toilet and sauna.
A carnotzet with kitchen and a PC shelter complete the basement.
Outside, we find, on this beautiful and large plot, an annex that can be used as a workshop or storage room. The plot is partially wooded which allows you to enjoy both the sun and the shade.
Questa superba casa di 450m2, su due livelli, è costruita su un terreno curato di 1200m2 e si trova sulle alture di Bassecourt in una zona residenziale.
Si compone, al piano terra, di un ingresso con vestibolo oltre ad un ampio soggiorno e sala da pranzo con un superbo camino che si trova al centro del soggiorno. Ciò consente di vedere il fuoco da più lati.
Troviamo anche la cucina che da accesso ad un'ampia veranda oltre che al terrazzo esterno. Una camera da letto e una master suite con doccia, vasca idromassaggio angolare e WC...
Elle se compose, au rez-de-chaussée, d'une entrée avec vestibule ainsi qu'un grand salon et salle à manger avec une superbe cheminée qui est au milieu du salon. Celle-ci permet de voir le feu de plusieurs côtés.
Nous y trouvons également la cuisine qui donne accès à une grande véranda ainsi que la terrasse extérieure. Une chambre ainsi qu'une suite parentale avec douche, baignoire d'angle à remous et WC complètent cet étage.
Au sous-sol, nous avons un grand garage double avec porte électrique ainsi que deux caves, le local de chauffage et de buanderie ainsi que deux chambres et une salle d'eau avec douche, WC et sauna.
Un carnotzet avec cuisine et un abri PC complètent le sous-sol.
A l'extérieur, nous y retrouvons, sur cette belle et grande parcelle, une annexe pouvant servir d'atelier ou de local de stockage. La parcelle est partiellement arborée ce qui permet de profiter autant du soleil que de l'ombre.
Dieses prächtige Haus mit einer Wohnfläche von 450 m² auf zwei Ebenen wurde auf einem gepflegten Grundstück von 1200 m² gebaut und liegt auf den Anhöhen von Bassecourt in einem Wohngebiet.
Es besteht im Erdgeschoss aus einer Eingangshalle mit Vorraum sowie einem großen Wohn- und Esszimmer mit einem herrlichen Kamin in der Mitte des Wohnzimmers. Dadurch ist das Feuer von mehreren Seiten sichtbar.
Wir finden auch die Küche, die Zugang zu einer großen Veranda sowie zur Außenterrasse bietet. Ein Schlafzimmer und eine Master-Suite mit Dusche, Eck-Whirlpool-Badewanne und WC vervollständigen diese Etage.
Im Untergeschoss verfügen wir über eine große Doppelgarage mit elektrischem Tor sowie zwei Kellerräume, den Heiz- und Waschraum sowie zwei Schlafzimmer und ein Badezimmer mit Dusche, WC und Sauna.
Ein Carnotzet mit Küche und ein PC-Unterstand vervollständigen den Keller.
Draußen finden wir auf diesem schönen und großen Grundstück einen Anbau, der als Werkstatt oder Lagerraum genutzt werden kann. Das Grundstück ist teilweise bewaldet, sodass Sie sowohl die Sonne als auch den Schatten genießen können.
This superb house of 450m2, on two levels, is built on a maintained plot of 1200m2 is located in the heights of Bassecourt in a residential area.
It consists, on the ground floor, of an entrance hall with a vestibule as well as a large living room and dining room with a superb fireplace which is in the middle of the living room. This allows the fire to be seen from several sides.
We also find the kitchen which gives access to a large veranda as well as the outdoor terrace. A bedroom and a master suite with shower, corner whirlpool bath and WC complete this floor.
In the basement, we have a large double garage with electric door as well as two cellars, the heating and laundry room as well as two bedrooms and a bathroom with shower, toilet and sauna.
A carnotzet with kitchen and a PC shelter complete the basement.
Outside, we find, on this beautiful and large plot, an annex that can be used as a workshop or storage room. The plot is partially wooded which allows you to enjoy both the sun and the shade.
Questa superba casa di 450m2, su due livelli, è costruita su un terreno curato di 1200m2 e si trova sulle alture di Bassecourt in una zona residenziale.
Si compone, al piano terra, di un ingresso con vestibolo oltre ad un ampio soggiorno e sala da pranzo con un superbo camino che si trova al centro del soggiorno. Ciò consente di vedere il fuoco da più lati.
Troviamo anche la cucina che da accesso ad un'ampia veranda oltre che al terrazzo esterno. Una camera da letto e una master suite con doccia, vasca idromassaggio angolare e WC...
Calcolatore ipoteche
Trasforma in realtà la casa dei tuoi sogni: il calcolatore di ipoteche può aiutarti a stimare la sostenibilità economica di questo immobile di proprietà.
Visita
Prévenir au moins 48h à l'avance.
Contatto per le visite
Estebane Marquis
Contatto
- N. Inserzione
- 4001050796
- Rif. oggetto
- 4498209



