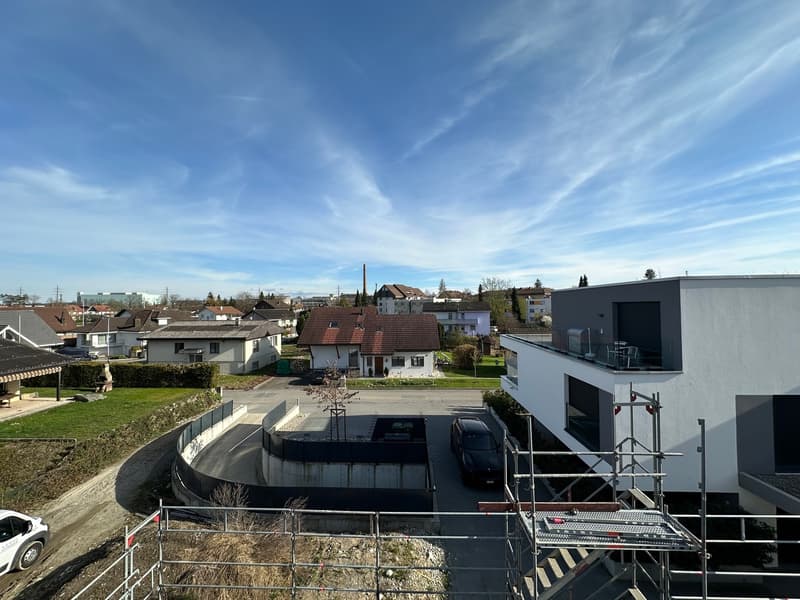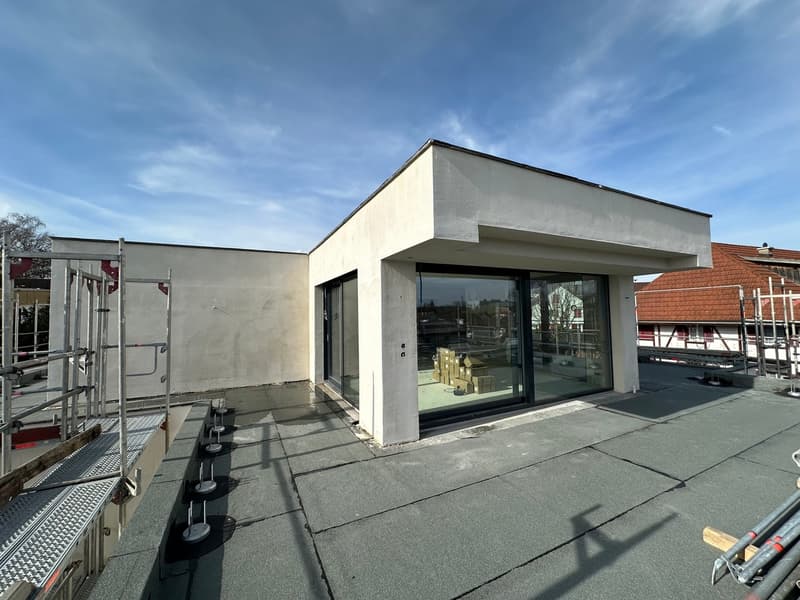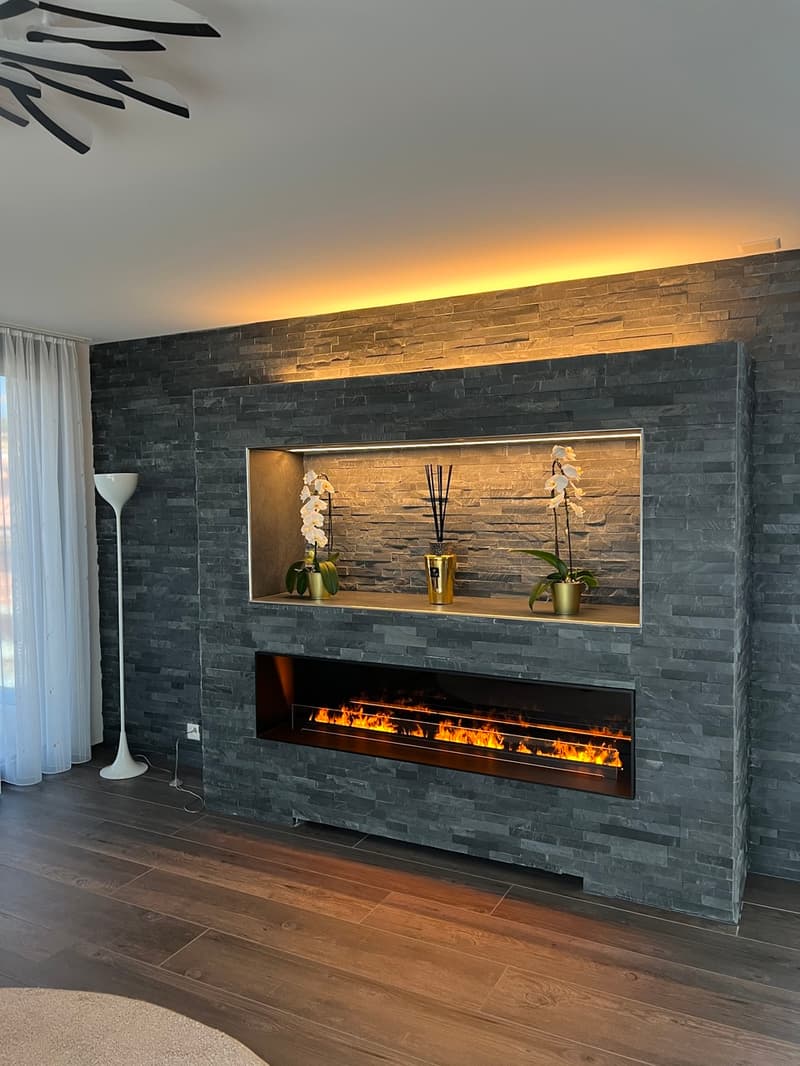Locali
6.5
Spazio abitativo
190 m2
Prezzo di vendita
CHF 1’628’140.–
"Moderne Design Attika-Neubauwohnung mit Aussichtsterrasse"
Indirizzo
Unterbiberiststrasse 12, 4562 BiberistPrezzo
- Prezzo d'acquisto:
- CHF 1’628’140.–
Dati principali
- Disponibilità:
- Su richiesta
- Tipo di oggetto:
- Attico
- Locali:
- 6.5
- Piano:
- 1
- Numero di piani:
- 1
- Superficie:
- 190 m2
- Superficie terreno:
- 2751 m2
- Anno di costruzione:
- 2024
Caratteristiche
Balcone / Terrazza
TV via cavo
Veduta
Adatto per bambini
Nuova costruzione
Costruzione Minergie
Descrizione
An bevorzugter und zentraler Wohnlage entsteht ein exklusiver Neubau mit nur drei Wohnungen auf je einer Etage und je einem privaten Eingang. Diese zweite Bauetappe ist die Fortsetzung der bereits erfolgreich abgeschlossenen und verkauften ersten Etappe. Der Käufer kann beim grosszügigen Grundriss und gehobenen Ausbau noch mitbestimmen. Das Gebäude wird in nachhaltiger Minergie-Standard Bauweise gebaut und besticht durch eine moderne, schwellenlose und hochwertige Architektur mit hohen Decken und Fensterfronten. Diese 6.5 Zimmer Wohnung wird in edlen Materialien und sorgfältiger Verarbeitung realisiert. Die Designerküche mit Insel wird mit Granitarbeitsplatten und MDF Fronten sowie mit modernsten Smart Home Küchengeräten ausgestattet. Die beiden Nasszellen haben je ein WC, eine mit bodenebener XL Dusche, die andere mit Designer Badewanne. Hochwertige Stein- und Holzböden in allen Räumen sowie ein Waschturm im Badezimmer runden den Ausbau ab. Ein weiteres Highlight ist die 133m2 grosse Aussichtsterrasse, welche nach Osten, Süden und Westen ausgerichtet ist und über alle Räume direkt zugänglich ist. Zur Wohnung können ein Aussenparkplatz und ein grosser Carport dazu erworben werden. Besucherparkplatz und Gemeinschaftsveloraum sind vorhanden.
Un nouveau bâtiment exclusif avec seulement trois appartements sur un étage et une entrée privée est en cours de construction dans un quartier résidentiel privilégié et central. Cette deuxième phase de construction est la continuation de la première phase, qui a déjà été achevée et vendue avec succès. L'acheteur peut toujours avoir son mot à dire sur le plan d'étage généreux et l'agrandissement haut de gamme. Le bâtiment sera construit selon une norme Minergie durable et vous impressionnera par son architecture moderne et de haute qualité sans seuil, ses hauts plafonds et ses façades vitrées. Cet appartement de 6.5 pièces est réalisé avec des matériaux nobles et une transformation soignée. La cuisine design avec îlot est équipée de plans de travail en granit et de façades en MDF ainsi que des derniers appareils de cuisine Smart Home. Les deux cellules humides disposent chacune de toilettes, l'une avec une douche XL de plain-pied, l'autre avec une baignoire design. Des sols en pierre et en bois de haute qualité dans toutes les pièces et une tour de lavage dans la salle de bain complètent l'agrandissement. Un autre point fort est la terrasse panoramique de 133 m2, qui fait face à l'est, au sud et à l'ouest et est directement accessible depuis toutes les pièces. Une place de parking extérieure et un grand carport peuvent être achetés pour l'appartement. Un parking visiteurs et un local à vélos commun sont à disposition.
An exclusive new building with only three apartments on one floor and one private entrance is being built in a preferred and central residential area. This second construction phase is the continuation of the first phase, which has already been successfully completed and sold. The buyer can still have a say in the generous floor plan and upscale expansion. The building will be built in a sustainable Minergie standard and will impress you with its modern, high-quality architecture with no thresholds, high ceilings and window fronts. This 6.5 room apartment is realized with noble materials and careful processing. The designer kitchen with island is equipped with granite worktops and MDF fronts as well as the latest Smart Home kitchen appliances. The two wet cells each have a toilet, one with a floor-level XL shower, the other with a designer bathtub. High-quality stone and wooden floors in all rooms and a wash tower in the bathroom round off the expansion. Another highlight is the 133m2 viewing terrace, which faces east, south and west and is directly accessible from all rooms. An outdoor parking space and a large carport can be purchased for the apartment. Visitor parking and a shared bike room are available.
Un nouveau bâtiment exclusif avec seulement trois appartements sur un étage et une entrée privée est en cours de construction dans un quartier résidentiel privilégié et central. Cette deuxième phase de construction est la continuation de la première phase, qui a déjà été achevée et vendue avec succès. L'acheteur peut toujours avoir son mot à dire sur le plan d'étage généreux et l'agrandissement haut de gamme. Le bâtiment sera construit selon une norme Minergie durable et vous impressionnera par son architecture moderne et de haute qualité sans seuil, ses hauts plafonds et ses façades vitrées. Cet appartement de 6.5 pièces est réalisé avec des matériaux nobles et une transformation soignée. La cuisine design avec îlot est équipée de plans de travail en granit et de façades en MDF ainsi que des derniers appareils de cuisine Smart Home. Les deux cellules humides disposent chacune de toilettes, l'une avec une douche XL de plain-pied, l'autre avec une baignoire design. Des sols en pierre et en bois de haute qualité dans toutes les pièces et une tour de lavage dans la salle de bain complètent l'agrandissement. Un autre point fort est la terrasse panoramique de 133 m2, qui fait face à l'est, au sud et à l'ouest et est directement accessible depuis toutes les pièces. Une place de parking extérieure et un grand carport peuvent être achetés pour l'appartement. Un parking visiteurs et un local à vélos commun sont à disposition.
An exclusive new building with only three apartments on one floor and one private entrance is being built in a preferred and central residential area. This second construction phase is the continuation of the first phase, which has already been successfully completed and sold. The buyer can still have a say in the generous floor plan and upscale expansion. The building will be built in a sustainable Minergie standard and will impress you with its modern, high-quality architecture with no thresholds, high ceilings and window fronts. This 6.5 room apartment is realized with noble materials and careful processing. The designer kitchen with island is equipped with granite worktops and MDF fronts as well as the latest Smart Home kitchen appliances. The two wet cells each have a toilet, one with a floor-level XL shower, the other with a designer bathtub. High-quality stone and wooden floors in all rooms and a wash tower in the bathroom round off the expansion. Another highlight is the 133m2 viewing terrace, which faces east, south and west and is directly accessible from all rooms. An outdoor parking space and a large carport can be purchased for the apartment. Visitor parking and a shared bike room are available.
Calcolatore ipoteche
Trasforma in realtà la casa dei tuoi sogni: il calcolatore di ipoteche può aiutarti a stimare la sostenibilità economica di questo immobile di proprietà.
Visita
Contatto per le visite
Daniel Poni
Contatto
- N. Inserzione
- 4000988836
- Rif. oggetto
- 3581219



