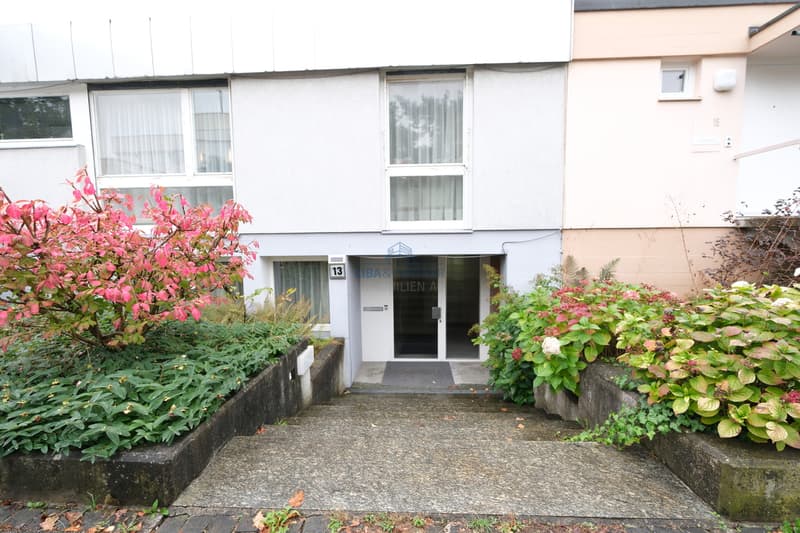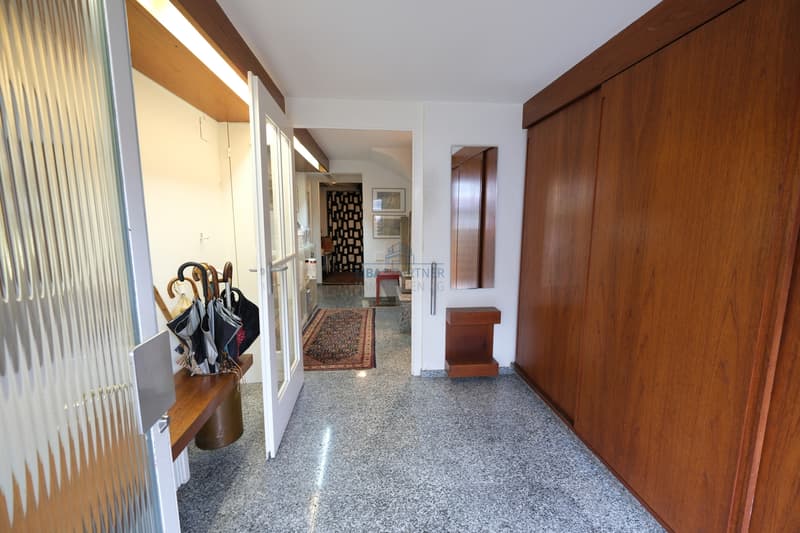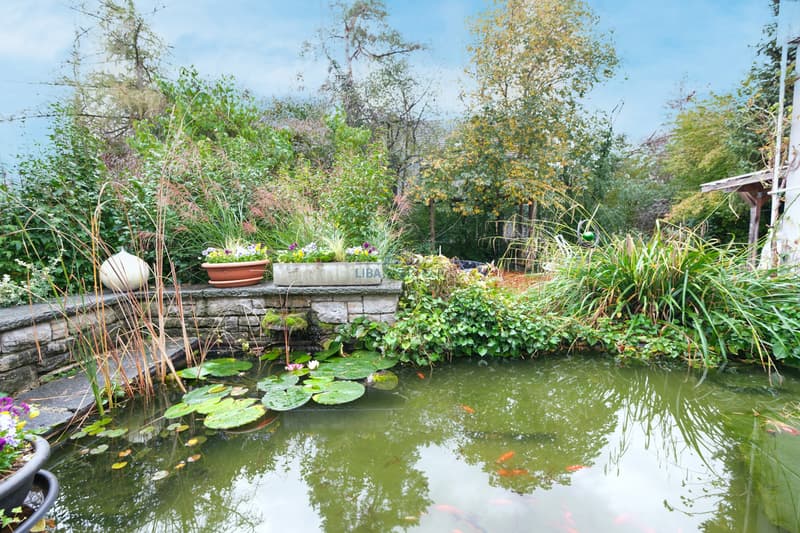Locali
3.5
Spazio abitativo
230 m2
Prezzo di vendita
CHF 2’052’760.–
"Komfort und Eleganz: Eck-Reihenfamilienhaus der besonderen Art"
Indirizzo
4153 Reinach BLPrezzo
- Prezzo d'acquisto:
- CHF 2’052’760.–
Dati principali
- Disponibilità:
- Su richiesta
- Tipo di oggetto:
- Casa unifamiliare
- Locali:
- 3.5
- Superficie:
- 230 m2
- Superficie utile:
- 380 m2
- Superficie terreno:
- 536 m2
- Ultimo rinnovo:
- 2006
- Anno di costruzione:
- 1961
Caratteristiche
Balcone / Terrazza
Con casetta da giardino
Caminetto
Veduta
Adatto per bambini
Parcheggio
Garage
Piscina
Casa di testa
Descrizione
Dieses attraktive Eck-Reihenfamilienhaus, ein eleganter Bungalow, befindet sich in einer erstklassigen, ruhigen und dennoch zentralen Lage. Der schön angelegte Garten umgibt Ihr neues Zuhause, ein wahres Paradies der Ruhe. Im Freien erwarten Sie ein Aussenkamin sowie ein erfrischender Pool, perfekt ergänzt durch eine einladende Pergola. Das gesamte Haus wird von natürlichem Licht durchflutet, dank grosszügiger Fensterfronten, Oblichter zum Öffnen und dem atemberaubenden Wintergarten.
Im Inneren präsentiert sich eine moderne Oase des Luxus: Offenes Wohnen und Essen, erweitert durch einen wunderschönen Wintergarten, eine stilvolle Bar und eine grosse Wohnküche schaffen eine beeindruckende Atmosphäre. Überall erstrecken sich makellose Granitböden, alle Einbauschränke sind in Teakholz gehalten. Schlafen und Wohnen verschmelzen harmonisch auf einer Ebene, drei Schlafzimmer, ein Bad und ein separates WC befinden sich ebenfalls auf dieser Etage. Im Untergeschoss befinden sich nebst einem geräumigen Eingangsbereich weitere grosszügige Räume, darunter ein Arbeitszimmer, eine Dusche, ein WC, ein Partyraum, eine Waschküche und ein Lagerraum. Ein zusätzlicher Bastelraum ermöglicht kreative Entfaltung.
Direkter Zugang zur Garage, die Platz für ein Auto bietet, ist sowohl vom Büro als auch vom Lagerraum aus möglich. Zusätzlich zur Garage stehen Ihnen zwei Aussenstellplätze zur Verfügung.
Dieses Haus ist nicht nur ein Zuhause, sondern ein Ort, der Lebensträume wahr werden lässt. Willkommen in einer Welt voller Komfort und Eleganz - hier können Sie Ihren Lebensstil auf hohem Niveau geniessen.
Haben wir Ihr Interesse geweckt? Gerne zeigen wir Ihnen dieses Haus bei einer Besichtigung vor Ort. Wir freuen uns auf Ihre Kontaktaufnahme.
Bitte beachten Sie: Die Informationen in dieser Verkaufsdokumentation wurden nach bestem Wissen und Gewissen zusammengestellt. Abweichungen sind vorbehalten.
This attractive corner terraced family home, an elegant bungalow, is situated in a prime, quiet yet central location. The beautifully landscaped garden surrounds your new home, a true paradise of tranquillity. Outside you will find an outdoor fireplace and a refreshing pool, perfectly complemented by an inviting pergola. The entire house is flooded with natural light thanks to generous window fronts, skylights that can be opened and the breathtaking conservatory.
Inside, a modern oasis of luxury presents itself: open plan living and dining, extended by a beautiful conservatory, a stylish bar and a large eat-in kitchen create an impressive atmosphere. Immaculate granite floors extend throughout and all fitted wardrobes are in teak. Sleeping and living merge harmoniously on one level, three bedrooms, a bathroom and a separate WC are also located on this floor. In addition to a spacious entrance area, there are further generous rooms in the basement, including a study, a shower, a WC, a party room, a laundry room and a storage room. An additional craft room allows for creative development.
Direct access to the garage, which has space for one car, is possible from both the office and the storage room. In addition to the garage, there are two outside parking spaces available.
This house is not just a home, but a place that makes dreams come true. Welcome to a world of comfort and elegance - here you can enjoy your lifestyle at a high level.
Have we caught your interest? We would be happy to show you this house during a viewing on site. We look forward to hearing from you.
Please note: The information in this sales documentation has been compiled to the best of our knowledge and belief. Deviations are reserved.
Im Inneren präsentiert sich eine moderne Oase des Luxus: Offenes Wohnen und Essen, erweitert durch einen wunderschönen Wintergarten, eine stilvolle Bar und eine grosse Wohnküche schaffen eine beeindruckende Atmosphäre. Überall erstrecken sich makellose Granitböden, alle Einbauschränke sind in Teakholz gehalten. Schlafen und Wohnen verschmelzen harmonisch auf einer Ebene, drei Schlafzimmer, ein Bad und ein separates WC befinden sich ebenfalls auf dieser Etage. Im Untergeschoss befinden sich nebst einem geräumigen Eingangsbereich weitere grosszügige Räume, darunter ein Arbeitszimmer, eine Dusche, ein WC, ein Partyraum, eine Waschküche und ein Lagerraum. Ein zusätzlicher Bastelraum ermöglicht kreative Entfaltung.
Direkter Zugang zur Garage, die Platz für ein Auto bietet, ist sowohl vom Büro als auch vom Lagerraum aus möglich. Zusätzlich zur Garage stehen Ihnen zwei Aussenstellplätze zur Verfügung.
Dieses Haus ist nicht nur ein Zuhause, sondern ein Ort, der Lebensträume wahr werden lässt. Willkommen in einer Welt voller Komfort und Eleganz - hier können Sie Ihren Lebensstil auf hohem Niveau geniessen.
Haben wir Ihr Interesse geweckt? Gerne zeigen wir Ihnen dieses Haus bei einer Besichtigung vor Ort. Wir freuen uns auf Ihre Kontaktaufnahme.
Bitte beachten Sie: Die Informationen in dieser Verkaufsdokumentation wurden nach bestem Wissen und Gewissen zusammengestellt. Abweichungen sind vorbehalten.
This attractive corner terraced family home, an elegant bungalow, is situated in a prime, quiet yet central location. The beautifully landscaped garden surrounds your new home, a true paradise of tranquillity. Outside you will find an outdoor fireplace and a refreshing pool, perfectly complemented by an inviting pergola. The entire house is flooded with natural light thanks to generous window fronts, skylights that can be opened and the breathtaking conservatory.
Inside, a modern oasis of luxury presents itself: open plan living and dining, extended by a beautiful conservatory, a stylish bar and a large eat-in kitchen create an impressive atmosphere. Immaculate granite floors extend throughout and all fitted wardrobes are in teak. Sleeping and living merge harmoniously on one level, three bedrooms, a bathroom and a separate WC are also located on this floor. In addition to a spacious entrance area, there are further generous rooms in the basement, including a study, a shower, a WC, a party room, a laundry room and a storage room. An additional craft room allows for creative development.
Direct access to the garage, which has space for one car, is possible from both the office and the storage room. In addition to the garage, there are two outside parking spaces available.
This house is not just a home, but a place that makes dreams come true. Welcome to a world of comfort and elegance - here you can enjoy your lifestyle at a high level.
Have we caught your interest? We would be happy to show you this house during a viewing on site. We look forward to hearing from you.
Please note: The information in this sales documentation has been compiled to the best of our knowledge and belief. Deviations are reserved.
Calcolatore ipoteche
Trasforma in realtà la casa dei tuoi sogni: il calcolatore di ipoteche può aiutarti a stimare la sostenibilità economica di questo immobile di proprietà.
Inserzionista
LIBA & PARTNER IMMOBILIEN AG
Aeschenvorstadt 55
4051 Basel
Contatto
- N. Inserzione
- 4000845729
- Rif. oggetto
- 4947539



