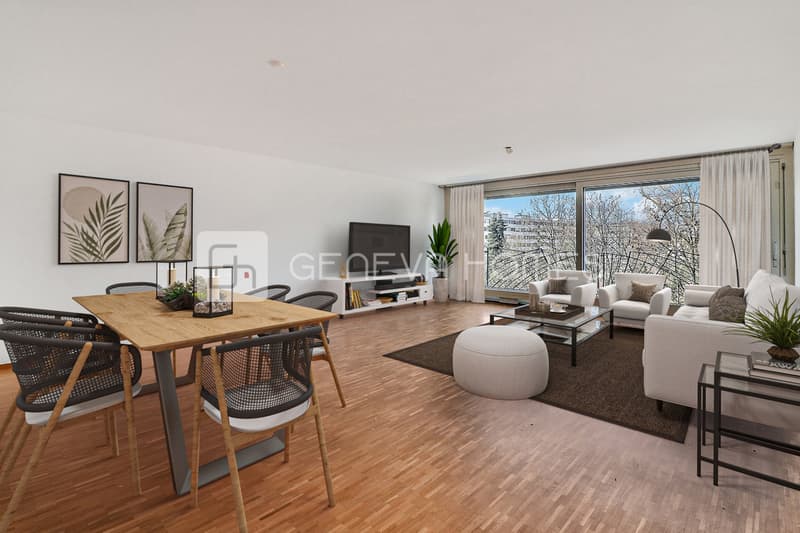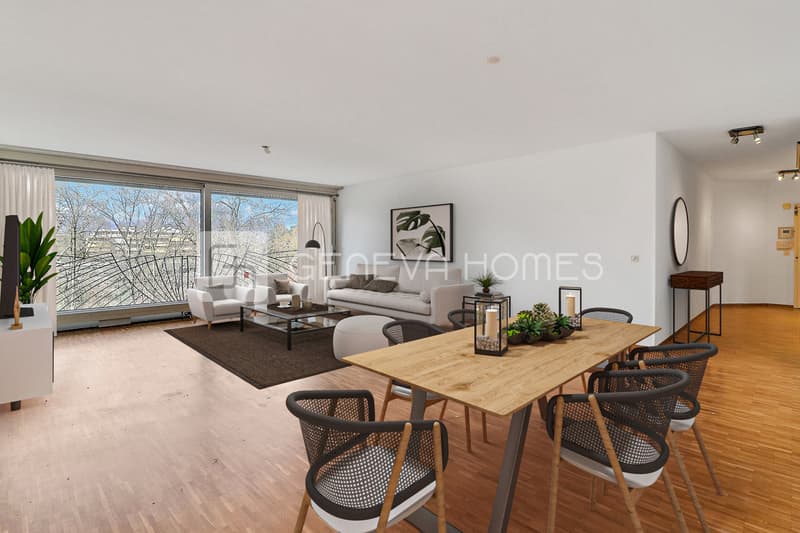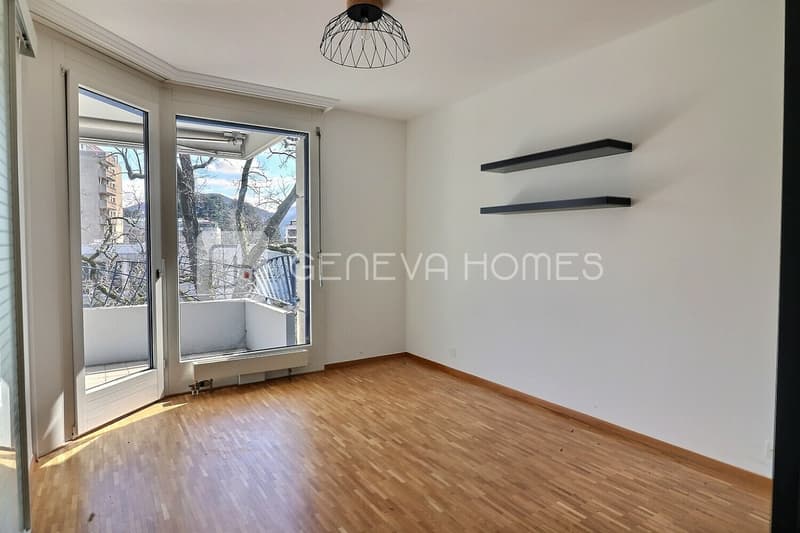Locali
6
Spazio abitativo
200 m2
Prezzo di vendita
CHF 3’498’600.–
"A deux pas du Parc Bertrand"
Indirizzo
1206 GenèvePrezzo
- Prezzo d'acquisto:
- CHF 3’498’600.–
Dati principali
- Disponibilità:
- Subito
- Tipo di oggetto:
- Appartamento
- Locali:
- 6
- Piano:
- 5
- Superficie:
- 200 m2
- Superficie terreno:
- 19 m2
- Anno di costruzione:
- 1998
Caratteristiche
Adatto per bambini
Ascensore
Descrizione
Nichee au coeur du quartier tres prise de Champel, au calme, se trouve ce bel appartement profitant d'un tres bon emplacement. En effet, il se situe a cote du Parc Bertrand et a proximite de toutes les commodites, telles que les commerces, les écoles, ainsi que les transports publics.
Ce vaste appartement traversant est situe au 6eme etage d'un immeuble de 7 etages. Depuis l'interieur, la vue est verdoyante et aeree.
Il presente de vastes espaces, il est lumineux et jouit de trois balcons couverts.
Il est compose comme suit:
Une entree qui dessert deux chambres a coucher reunies avec deux acces aux balcon et une salle de bains et wc. En longeant un vaste couloir nous arrivons sur un tres grand sejour/salle a manger, sur la gauche on y trouve la cuisine entierement equipee avec un coin a manger et une troisieme chambre avec balcon ainsi que sa salle de douche et wc.
Une cave, un box simple, ainsi que d'une place de parking interieur au sous-sol agrementent le tout.
Nestled in the heart of the very popular Champel district, and in a quiet area, is this beautiful apartment enjoying a very good location. Indeed, it is located next to the Parc Bertrand and close to all amenities, such as shops and public transport.
This vast crossing apartment is located on the 6th floor of a 7-storey building. From the inside the view is green and airy.
It has large spaces, is bright and has three covered balconies.
It is composed as follows:
An entrance that serves two bedrooms joined together with two accesses to the balconies and a bathroom and toilet. Following a wide corridor we arrive to a very large living/dining room, on the left we find the fully equipped kitchen with a dining area and a third bedroom with balcony and its shower room and toilet.
A cellar, a simple box, as well as an interior parking space in the basement decorate the whole.
Ce vaste appartement traversant est situe au 6eme etage d'un immeuble de 7 etages. Depuis l'interieur, la vue est verdoyante et aeree.
Il presente de vastes espaces, il est lumineux et jouit de trois balcons couverts.
Il est compose comme suit:
Une entree qui dessert deux chambres a coucher reunies avec deux acces aux balcon et une salle de bains et wc. En longeant un vaste couloir nous arrivons sur un tres grand sejour/salle a manger, sur la gauche on y trouve la cuisine entierement equipee avec un coin a manger et une troisieme chambre avec balcon ainsi que sa salle de douche et wc.
Une cave, un box simple, ainsi que d'une place de parking interieur au sous-sol agrementent le tout.
Nestled in the heart of the very popular Champel district, and in a quiet area, is this beautiful apartment enjoying a very good location. Indeed, it is located next to the Parc Bertrand and close to all amenities, such as shops and public transport.
This vast crossing apartment is located on the 6th floor of a 7-storey building. From the inside the view is green and airy.
It has large spaces, is bright and has three covered balconies.
It is composed as follows:
An entrance that serves two bedrooms joined together with two accesses to the balconies and a bathroom and toilet. Following a wide corridor we arrive to a very large living/dining room, on the left we find the fully equipped kitchen with a dining area and a third bedroom with balcony and its shower room and toilet.
A cellar, a simple box, as well as an interior parking space in the basement decorate the whole.
Calcolatore ipoteche
Trasforma in realtà la casa dei tuoi sogni: il calcolatore di ipoteche può aiutarti a stimare la sostenibilità economica di questo immobile di proprietà.
Visita
Contatto per le visite
Silvia Mandracho
Contatto
- N. Inserzione
- 4000636426
- Rif. oggetto
- 1556a



