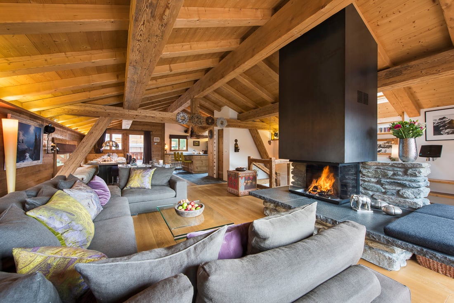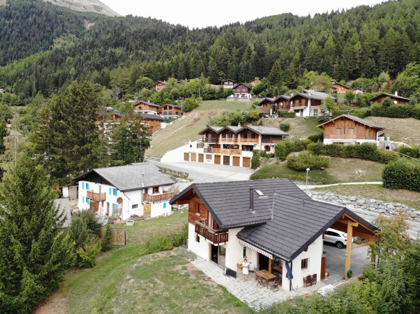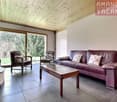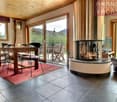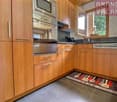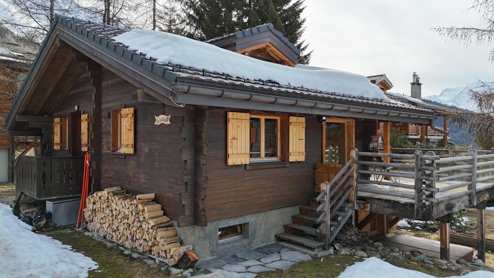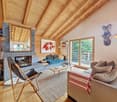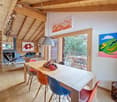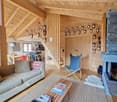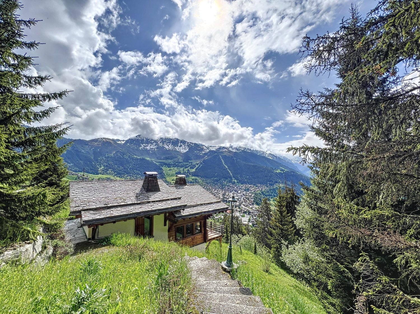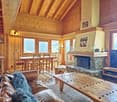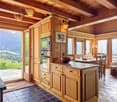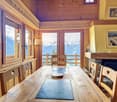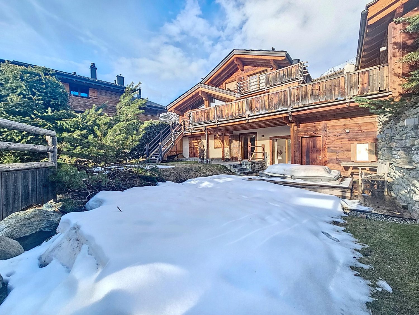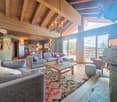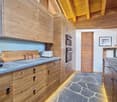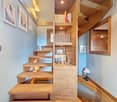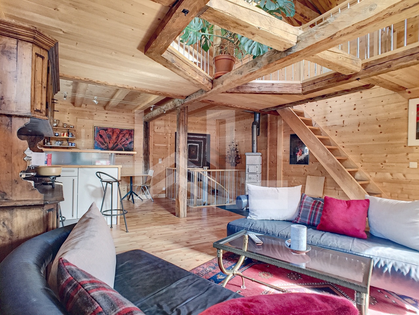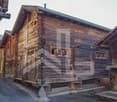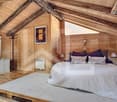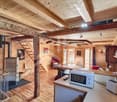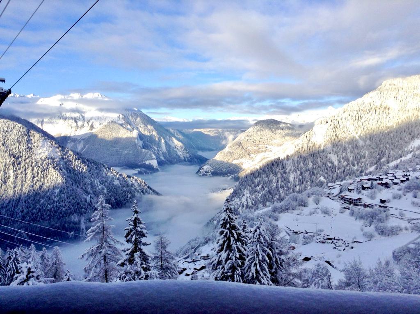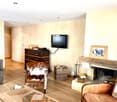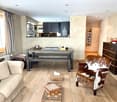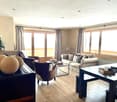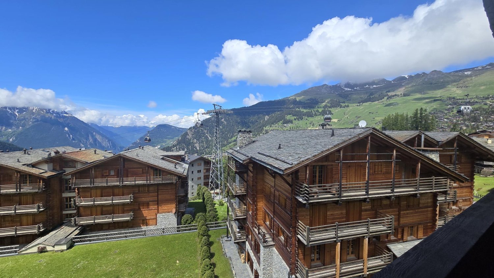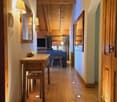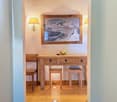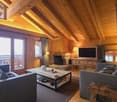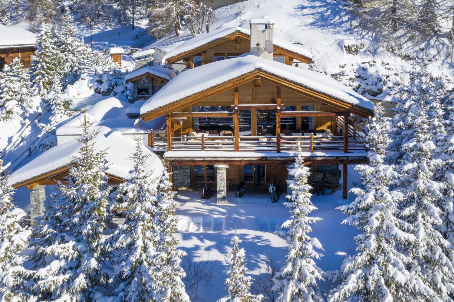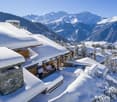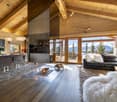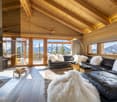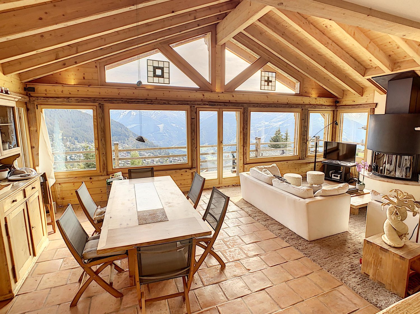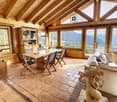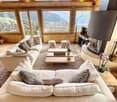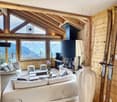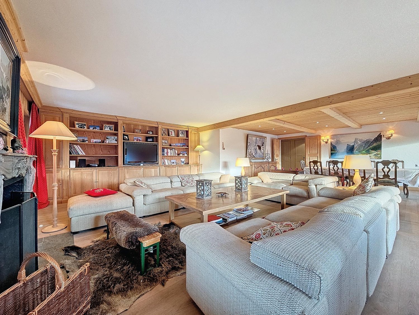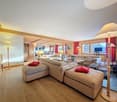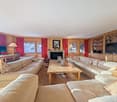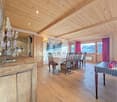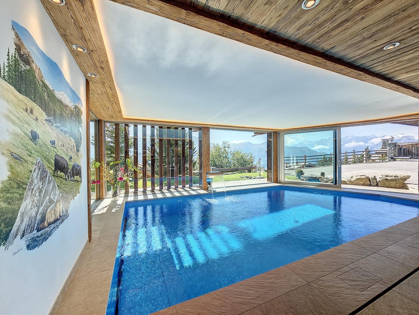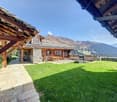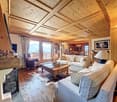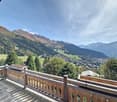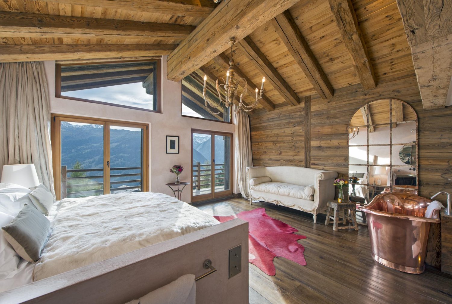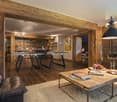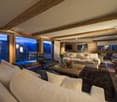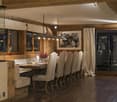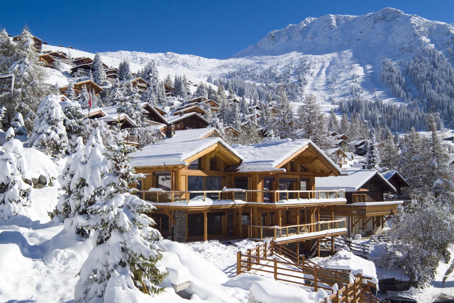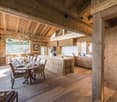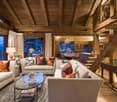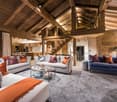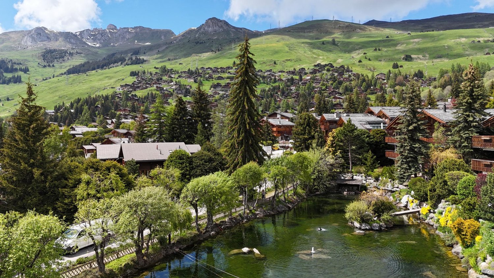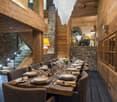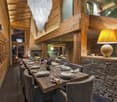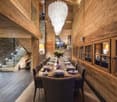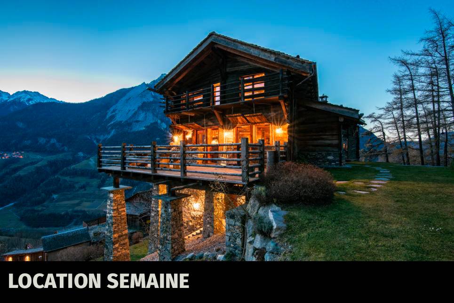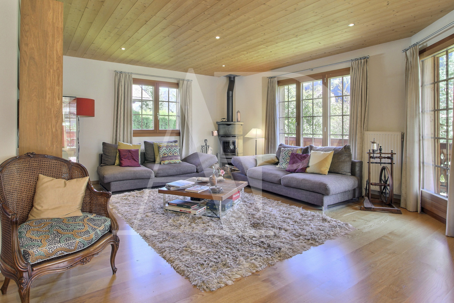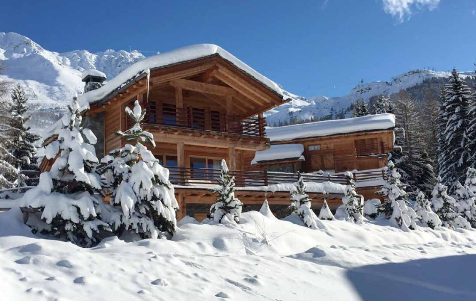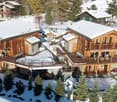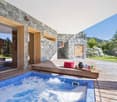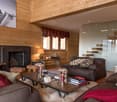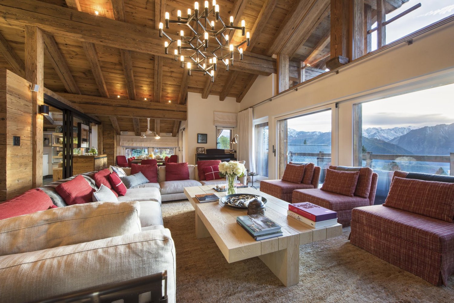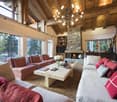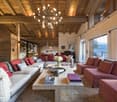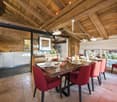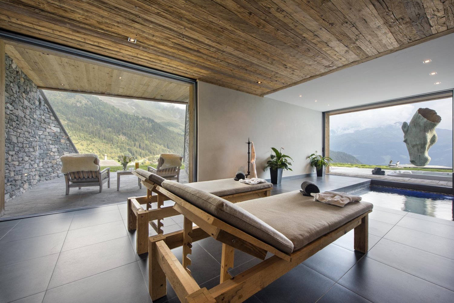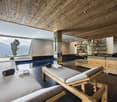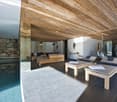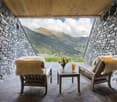Magnifique Chalet familial dans les hauteurs de Verbier! 8+2
À LOUER! - À la semaine, au mois, ou plus longue durée, Hiver comme Été, sur requête!Niché & isolé dans un quartier très prisé pour ses vues imprenables, ce magnifique chalet familial d'environ 400m2, est parfait pour un séjour familial en toute discrétion à Verbier!En effet, il offre de nombreux atouts: un environnement paisible et verdoyant, de vastes et lumineux espaces de vie, sans oublier un espace bien-être royal avec une vue imprenable sur les Alpes Suisses! Le 1er étage offre un espace de vie très spacieux et convivial, composé d'un grand séjour orné d'une magnifique cheminée authentique, d'une salle à manger pouvant accueillir 10 personnes, une cuisine principale entièrement équipée; toutes ces pièces ayant accès à une large terrasse et une partie du jardin extérieur bénéficiant d'un superbe barbecue.Un WC visiteurs et des espaces de rangement se trouvent également à cet étage, et, à l'étage supérieur, une petite chambrette pouvant accueillir deux invités sous combles.C'est à l'étage inférieur que se trouvent les chambres principales ;1 chambre double avec salle de bain (baignoire à buses & massages)1 chambre double avec salle de bain (douche)1 chambre double, salle de douche1 WC séparéeLe long du couloir, après quelques escaliers, se trouve un exceptionnel second espace de vie, offrant un petit salon avec canapé lit (pouvant accueillir deux personnes), des jeux, dont un baby-foot, sans oublier une deuxième salle à manger, authentique et parfaite pour les soirées de fondue et raclettes, équipée d'une seconde petite cuisine.C'est derrière la porte magique de cet espace de vie à la vue imprenable sur les Alpes Suisse que se trouve l'espace bien-être au confort absolu de cet propriété;- une magnifique piscine chauffée, équipée de buses produisant des jets d'eau et des jets d'air, d'une fontaine cascade, d'un système de nage à contre courant. L'espace détente offre encore un sauna, une douche, WC séparé, un bar, une télévision, le tout doté de systèmes domotiques exceptionnels.Le garage intérieur pouvant accueillir 3-4 voitures, dispose d'un superbe ski-room, high-tech avec système réchauffant les chaussures de ski & déshumidificateur pour les vêtements, ainsi qu'une buanderie.Viennent compléter cette magnifique propriété un super Mazot extérieur, chauffé, indépendant, réchauffé, avec cuisinette et salle de douche, pouvant séjourner encore deux personnes dans un charme absolu.L'entrée de la propriété privée peut accueillir encore 2-3 voitures pour vos invités.
