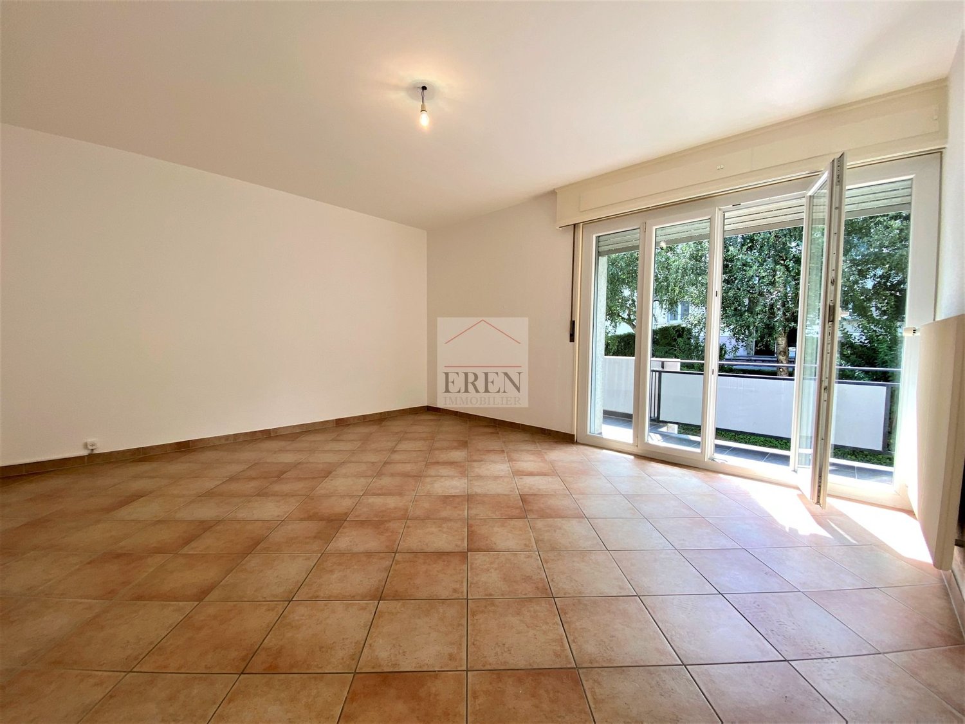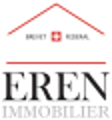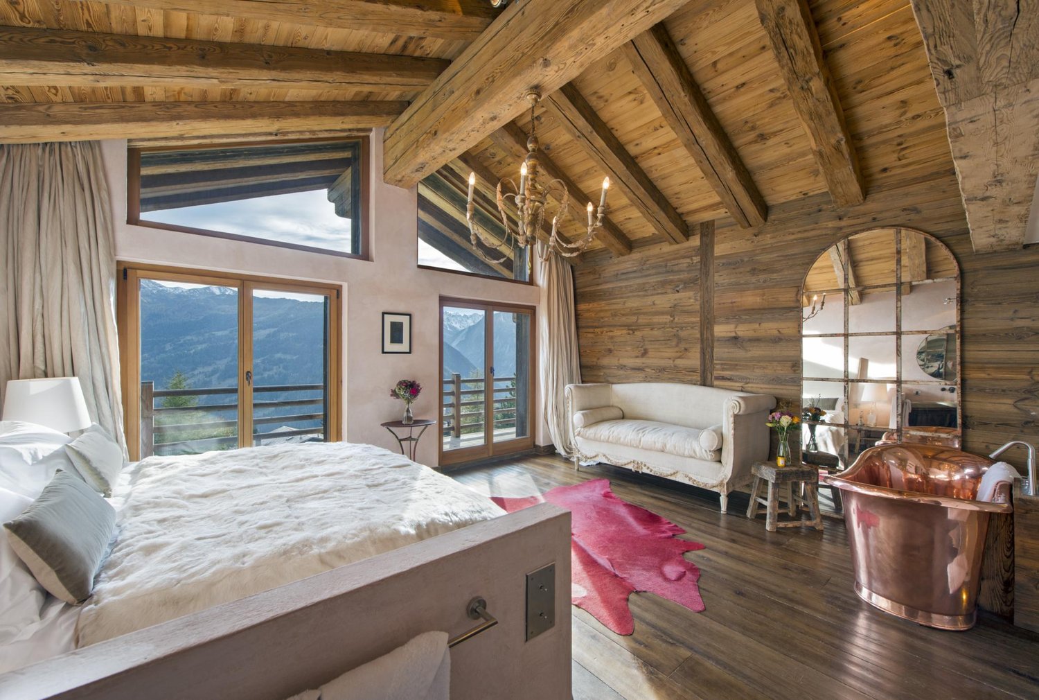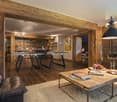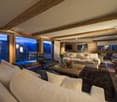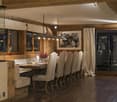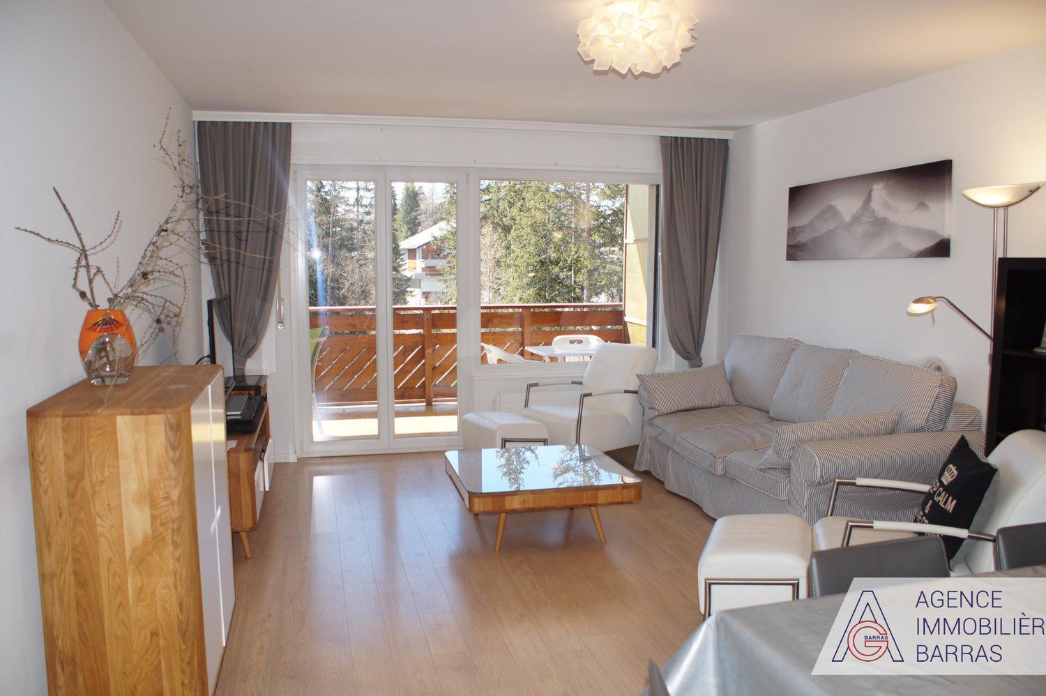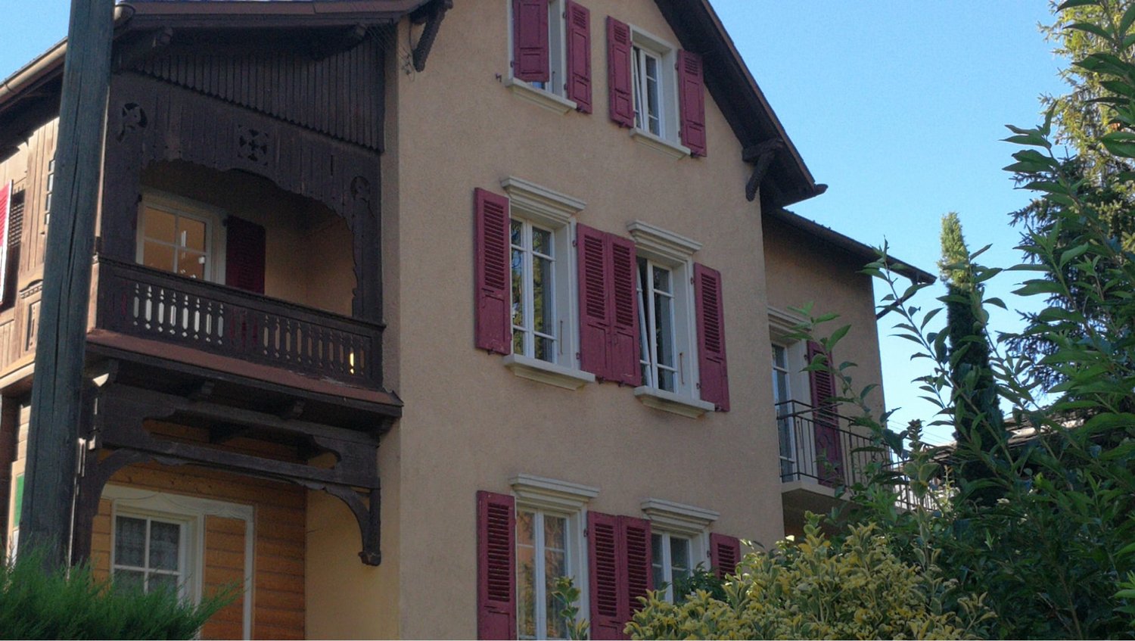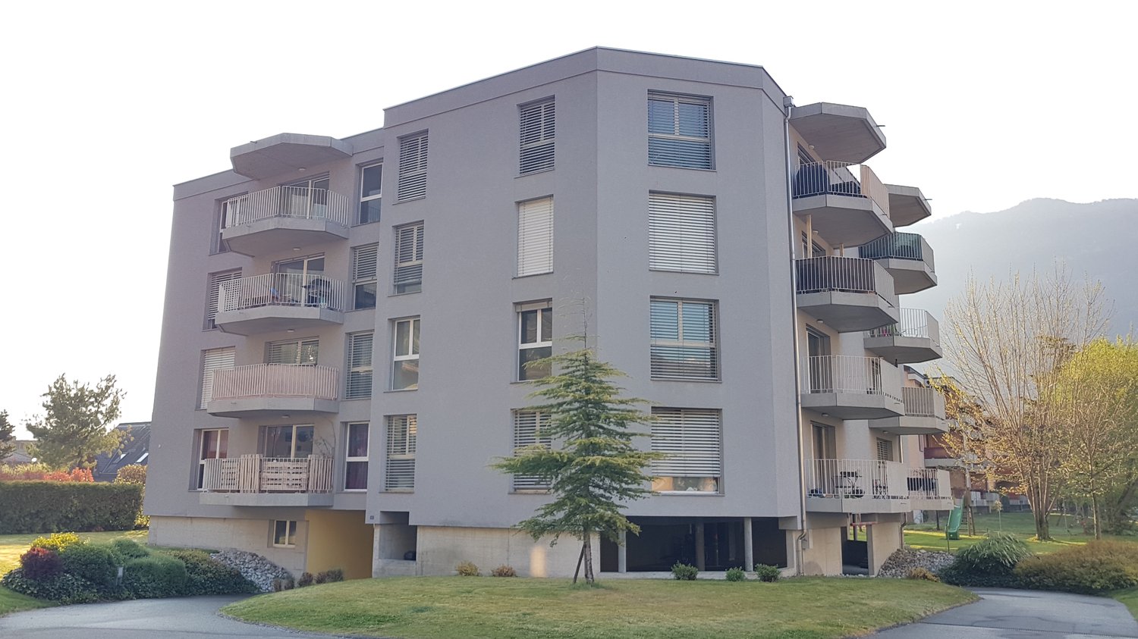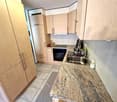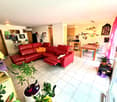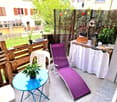Stand-out Swiss lodge perched on the Verbier plateau
Stunning contemporary design fuses with traditional alpine elements to create a superbly stylish chalet. From its unrivalled features to the stunning views it provides, this property is truly one-of-a-kind.Traditional alpine chalet features of antique wood beams and oak flooring are married with bespoke contemporary design features such as natural stone sinks to make an unbelievably stunning place to stay. Indulgent spa facilities will ensure ultimate relaxation and fantastic entertainment will keep you stimulated throughout your stay.The ultimate Swiss lodge, Chalet 1936 is as breathtaking as the immense mountain scapes it is nestled within. Pop art cool meets chalet chic in this impressive alpine home. Step inside and scan your eyes across gorgeous interiors and indulge in panoramic views of the surrounding mountains and valleys stretching out before the chalet.Set out over five floors are seven individually designed en-suite bedrooms sleeping a total of 14 people in ultimate grandeur. An elevator services the first four floors of the property to give you complete ease of access to all of its facilities.The chalet is designed with the most minute detail in mind, combining antique wood beams and panelling, plush oak flooring, natural stone sinks, and traditional alpine features to create an interior that oozes class. Roll-top copper baths, contemporary lighting and furniture, pop art, and sumptuous fabrics ease you in to an experience of modern opulence.The top floor of the chalet is dedicated to the impressive master bedroom where you can retreat to recharge in a luxurious suite with roll-top bath, shower room, dressing area, and your own cosy fire place and private balcony.Descending down the stairs or in the lift, the floor below is dedicated to a further five bespoke-designed bedrooms - three double en-suite bedrooms with balcony access, a children's room with two sets of delightful hand-crafted bunks sleeping four, and an en-suite bedroom with a queen-sized bed.The main entrance of the chalet is on the second floor, where you can enter the main entertaining areas of the house. An elegant open plan dining area seating 14 will provide many exquisite dining experiences catered by your private chef, who you can observe at work in the well-equipped and extensive kitchen. Put your feet up and relax in the exceptional living room with open fireplace.A separate winter entrance leads to the ski room where you can store all of your equipment safely. There is also a guest restroom here.The lower two floors of the chalet are home to pure luxury and indulgence. Here you can unwind in your personal spa and entertainment areas, perhaps swimming in the 8x3 metre pool with swim jets, relaxing in the glass hammam, or recharging in the spacious gym. An outdoor hot tub, bar area, and cinema room will keep you entertained throughout your stay.The chalet has exterior parking for three vehicles, meaning your cars are kept safe and close at hand at all times.Chalet 1936 is a truly jaw-dropping property that feels as if a whole world has been housed within one immense property, making for a remarkable ski chalet experience.

