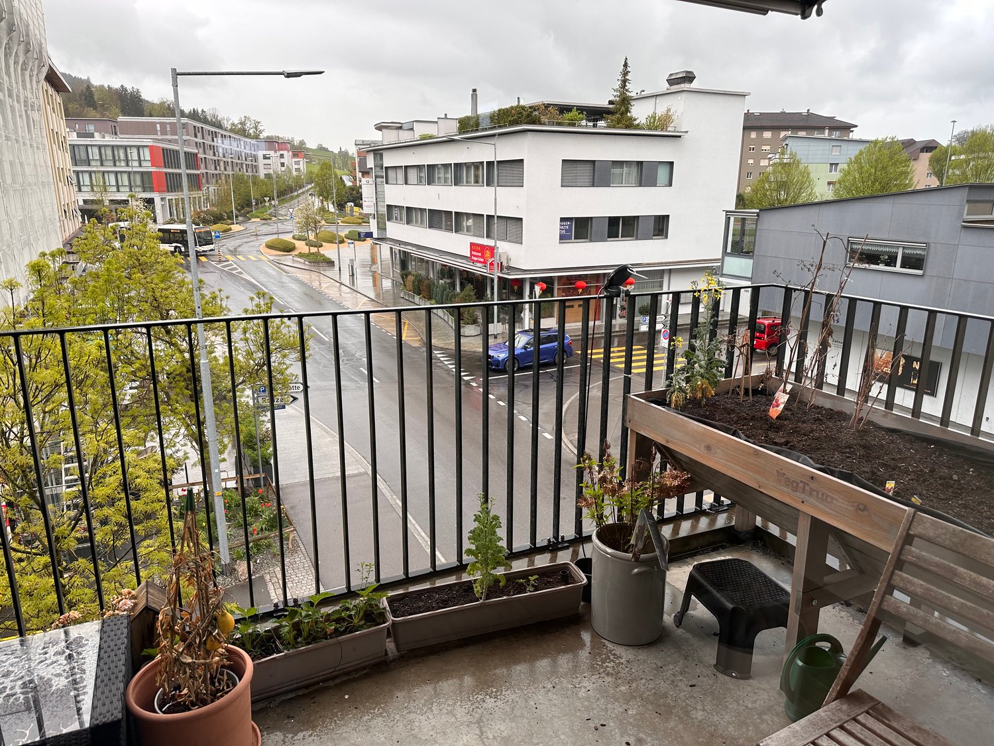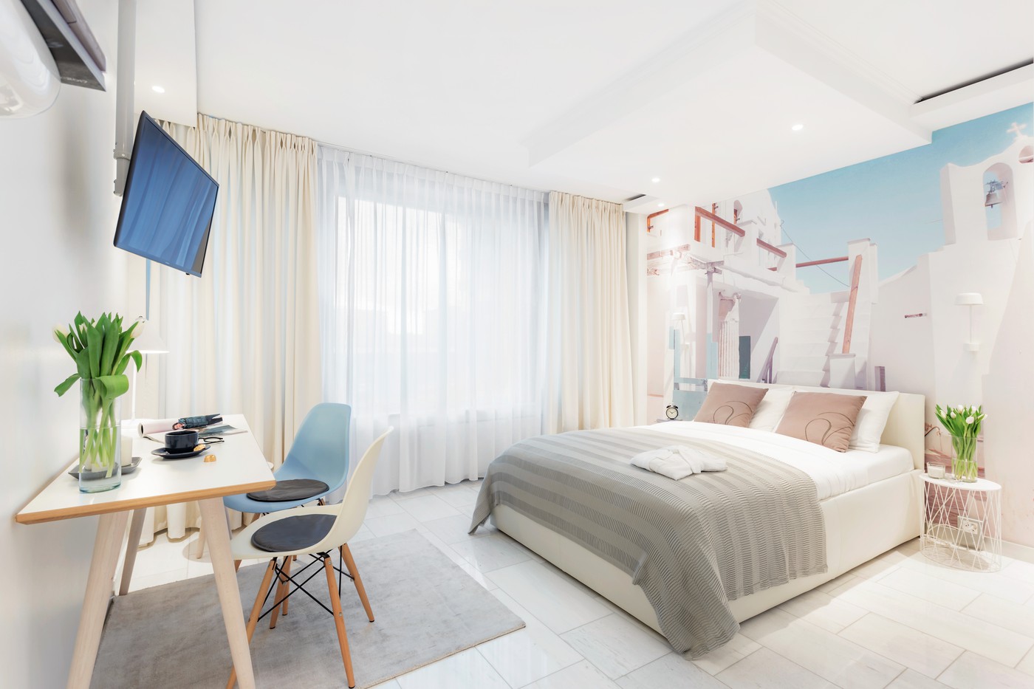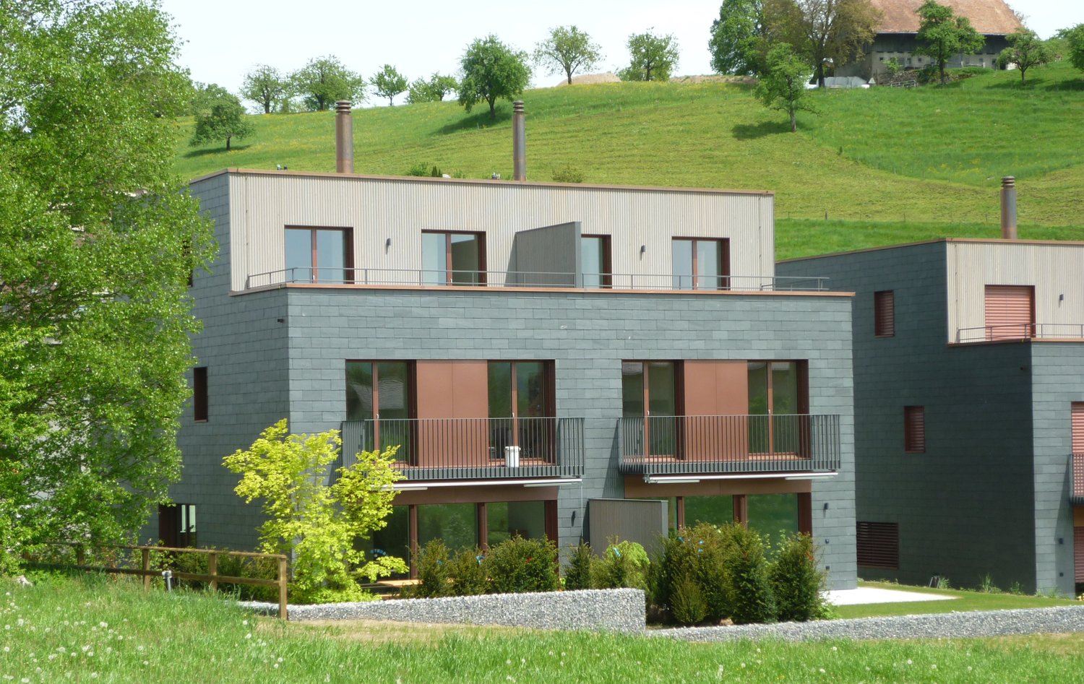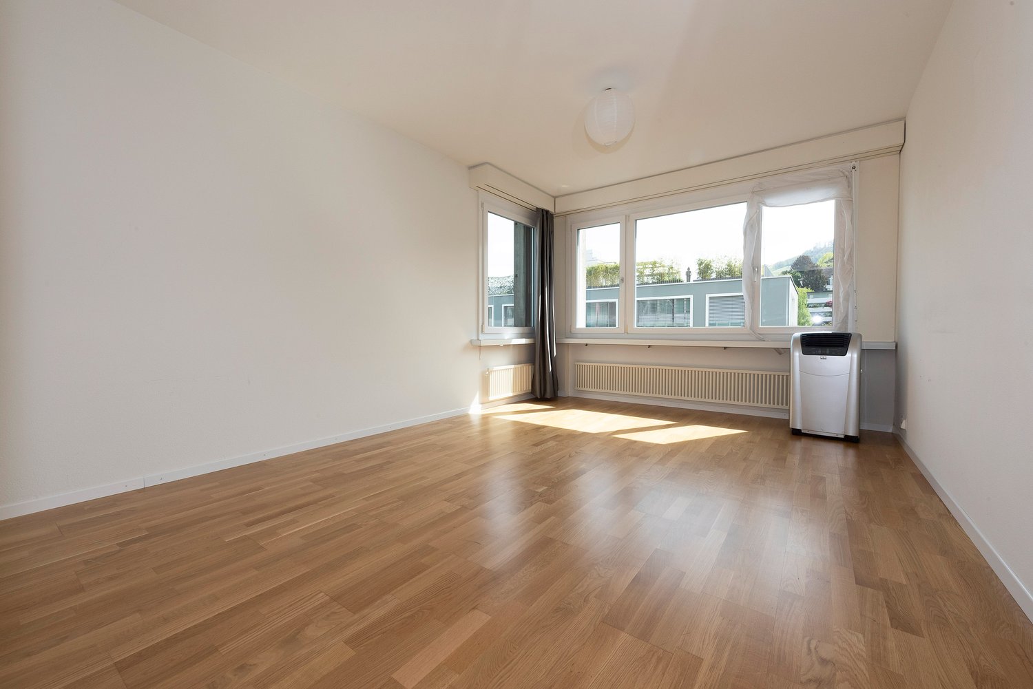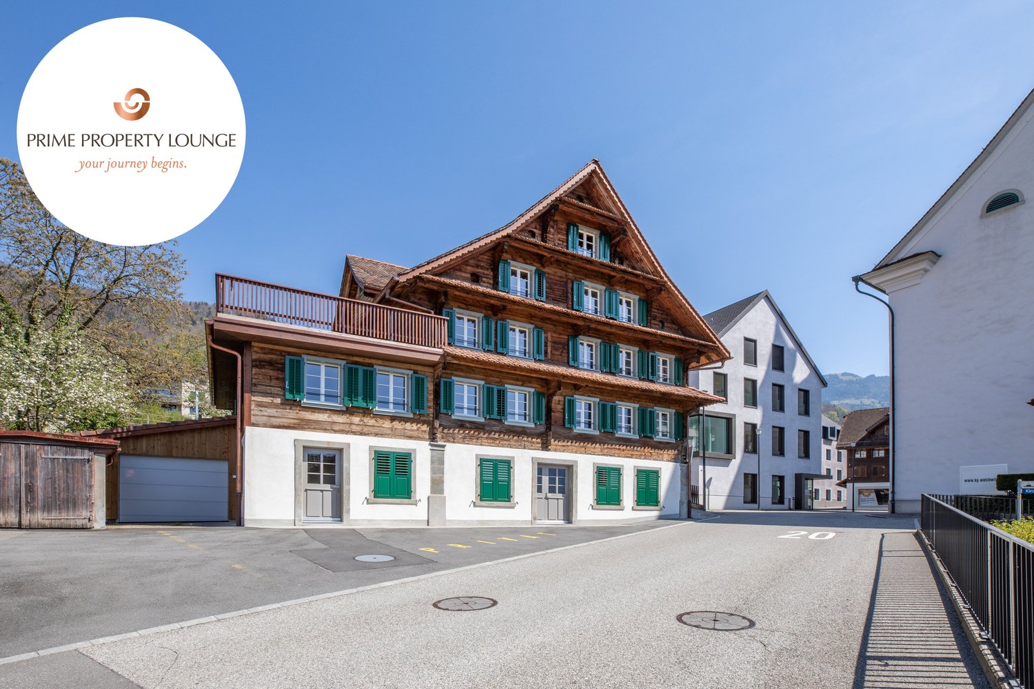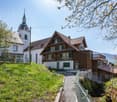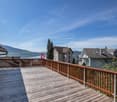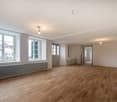Altri oggetti interessanti
- Duplex affittare: Allenwinden
- Attico affittare: Allenwinden
- Appartamento ultimo piano affittare: Allenwinden
- Appart. a terrazza affittare: Allenwinden
- Loft affittare: Allenwinden
- Casa unifamiliare affittare: Allenwinden
- Villa affittare: Allenwinden
- Chalet affittare: Allenwinden
- Fattoria affittare: Allenwinden
- Rustico affittare: Allenwinden

