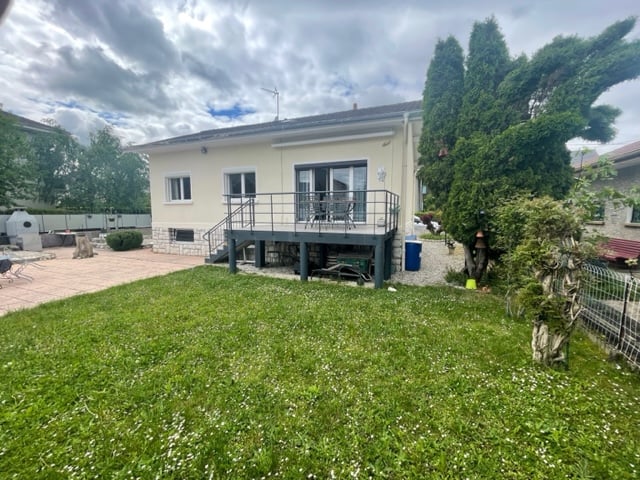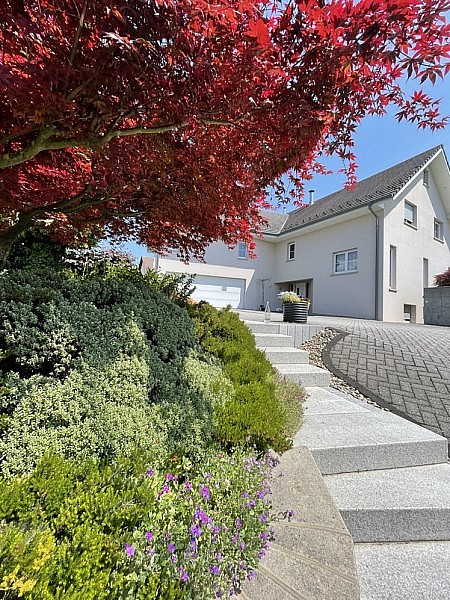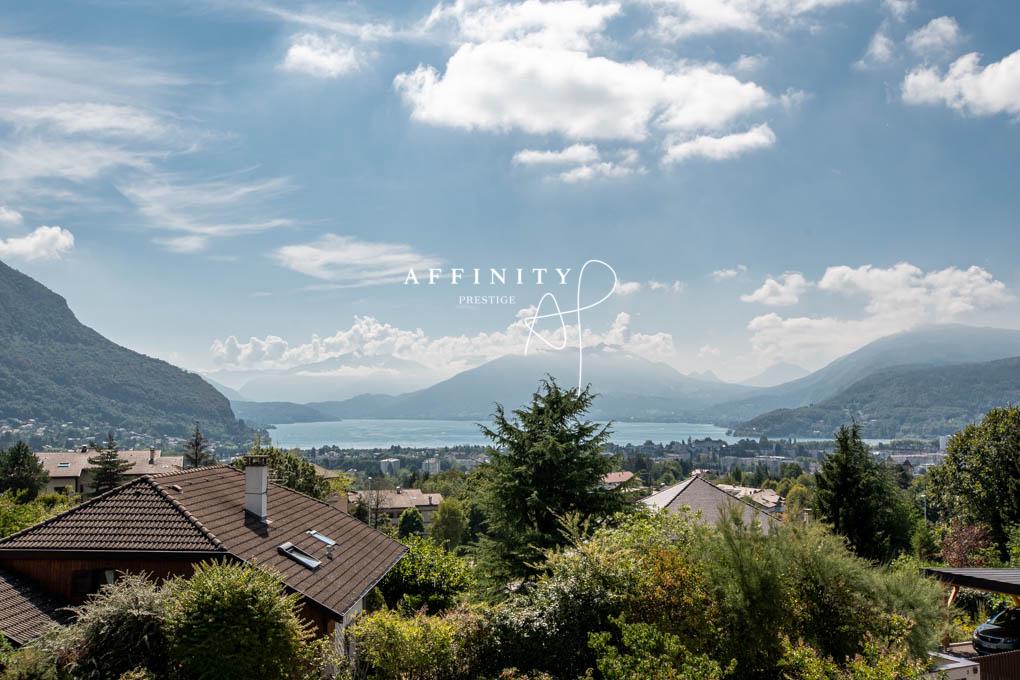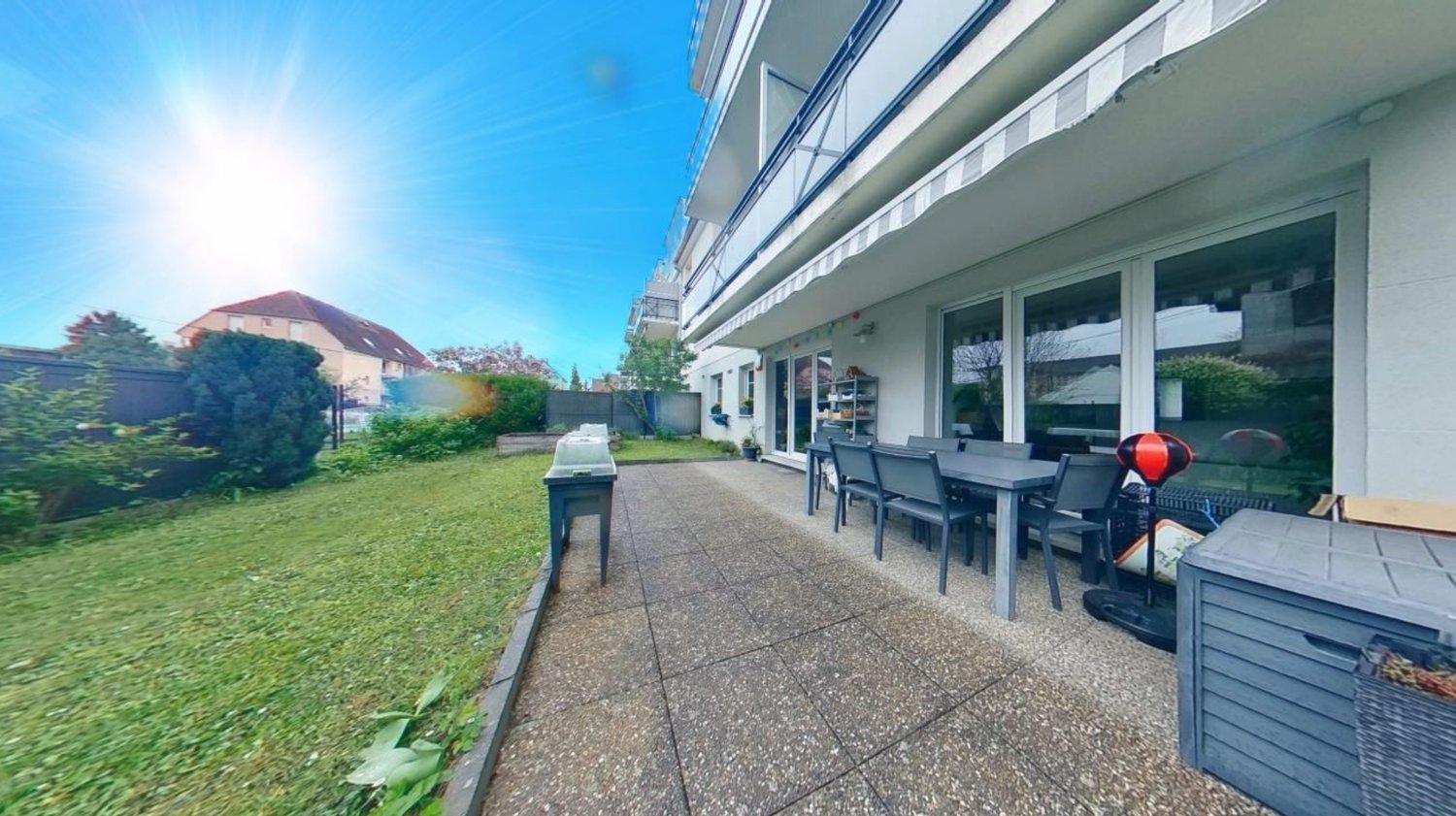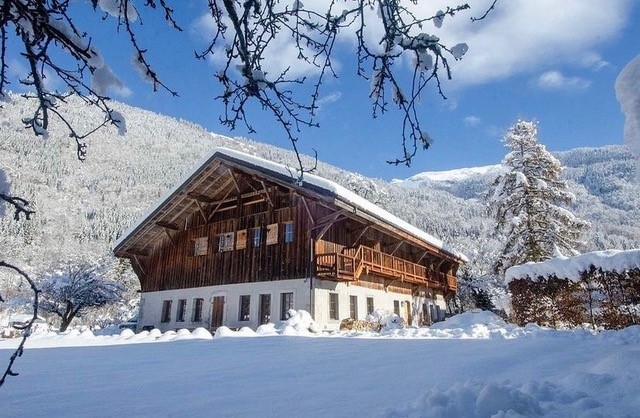Réf: 11000*** Axe Bartenheim - Helfrantzkirch: Villa d'architecte de haut standing sut 10 ares
Région frontalière, Axe Bartenheim - Helfrantzkirch - Sierentz à env. 15 - 20 min A 35, Airport, Bâle, Mulhouse: Villa généreuse et de qualité env. 310 m² / magnifique salon-séjour ouvert (avec véranda), poêle à bois, cuisine Américaine env. 60 m², grandes baies vitrées panoramique / 4 chambres (dont 1 masterbedroom) , magn. bureau XXL, 3 salles d'eau, 1 gr. mezzanine vue pano. Situation idyllique en bordure de champ + vergers, vue dégagée, ruelle sans circulation très au calme!Sous-sol: avec caveau, cuisine, cave à vin, chaufferie (chauffage au sol pellets + panneaux solaires pour eau chaude), grand atelier, 1 salle d'eau et 1 chambre d'amis, accès à l'extérieur. Terrain env. 10 ares aménagé avec grande terrasse, pergola. Grande cour pavée plusieurs parkings. Garage double 2 voitures et grand espace stockage - accès separé vers l'extérieur.Description:RDJ: entrée, WC, accès garage pour 2 voitures + rangementDemi niveau: salon-séjour / véranda XXL, cuisine US, cellier / arrière cuisine, buanderie.1er étage: 1 chambre parentale avec salle de bain, dressing XXLDemi niveau: 3 chambres, 1 salle d'eau, 1 mezzanine2 ème étage: 1 bureau XXL, 1 grenierSous-sol: caveau, cuisine, cave à vin, 1 salle d'eau, 1 chambre, 1 atelier, accès à l'extérieurExtérieur: terrasse, pergola, jardin, grande courRéglementation immobilière:Honoraire à la charge du vendeur.------------Sie suchen das besondere, großzügige, bequeme und moderne Wohnen auf rund 310 m² Wohnfläche im Grünen? Mit großem, zentralem Lebensmittelpunkt und einmaligem Wintergarten, hell und lichtdurchflutet, mit traumhaftem Garten, viel Privatsphäre? Nur 15 - 20 min bis zur schweizer und deutschen Grenze, bis Basel, Flughafen, Mulhouse, Weil am Rhein? Schauen Sie sich die Bilder an - diese qualitativ sehr hochwertige Villa wird Sie begeistern! Sehr funktionale Aufteilung, ästhetische Architektur und top Qualität - kurz, ein harmonisches Wohlfühlhaus, das in Grenznähe nicht oft zu finden ist. Aus energetischer und ökonomischer Sicht ist Ihre Villa auf dem neusten Stand (Holzpelletheizung, Solar, Fußbodenheizung, Cheminée). Nicht nur die Lage - sonnig und ruhig, mit offener Rundum-Sicht auf Wiesen und Obstgärten - wird Sie begeistern! Sehr energieeffizient und technisch sowie qualitativ bestens durchdacht... - es wurde an nichts gespart! Rufen Sie uns an und lassen Sie sich vor Ort von dieser Perle überzeugen! Verkauf wegen downsizing - die Kinder sind groß und teilweise bereits aus dem Haus!-------------A perfect family and free lancer destination is awaiting you! With 4 to 5 bed rooms, a master, 3 bathrooms, a fantastic office, a huge mezzanine, a vaste core living space and an integrated veranda with an American kitchen, a chimney as well as a seperate guest unit ... - in all just very inviting and stunning! You got in all some 310 sqm pure living space! Take a look on the pictures and convince you sur place! Please don't hesitate to contact us for viewing - you find this propery in the near hinterland of Basel, just some 20 min easy drive via panoramic roads, without traffic jam and traffic lights! There is decent space for 6 - 10 people, for guests and friends, for receptions and partys, for offices and up to 4 cars. Different terraces, an excellent courtyard, parking spaces, a dream garden, sun & shadow places ... and good amenities in the village and in nearby Sierentz, Altkirch, Bartenheim, Saint Louis, Hegenheim. 10 - 15 min to supermarkets, to the airport, motorways and to 2 golf courses, 15 - 20 min to best bilingual schools and lycees in Altkirch, Landser, Blotzheim, Hegenheim... Just outstanding - a visit pays!

