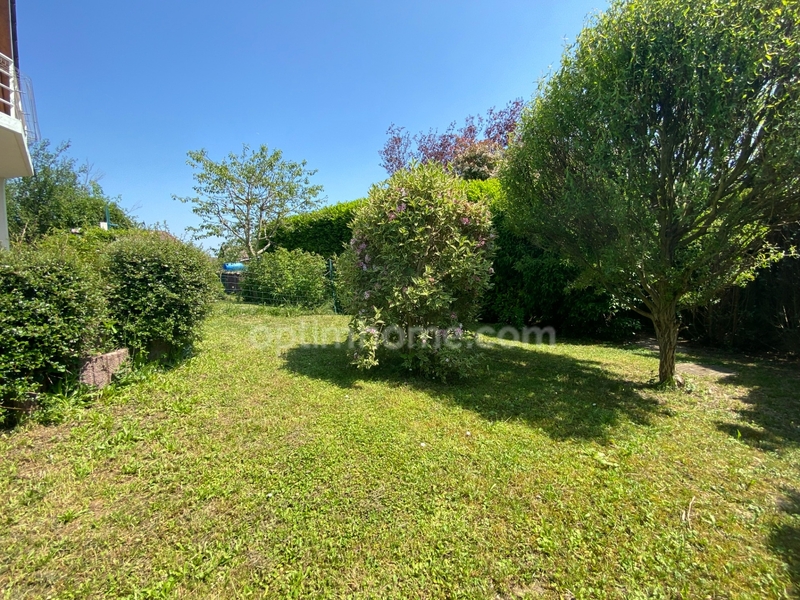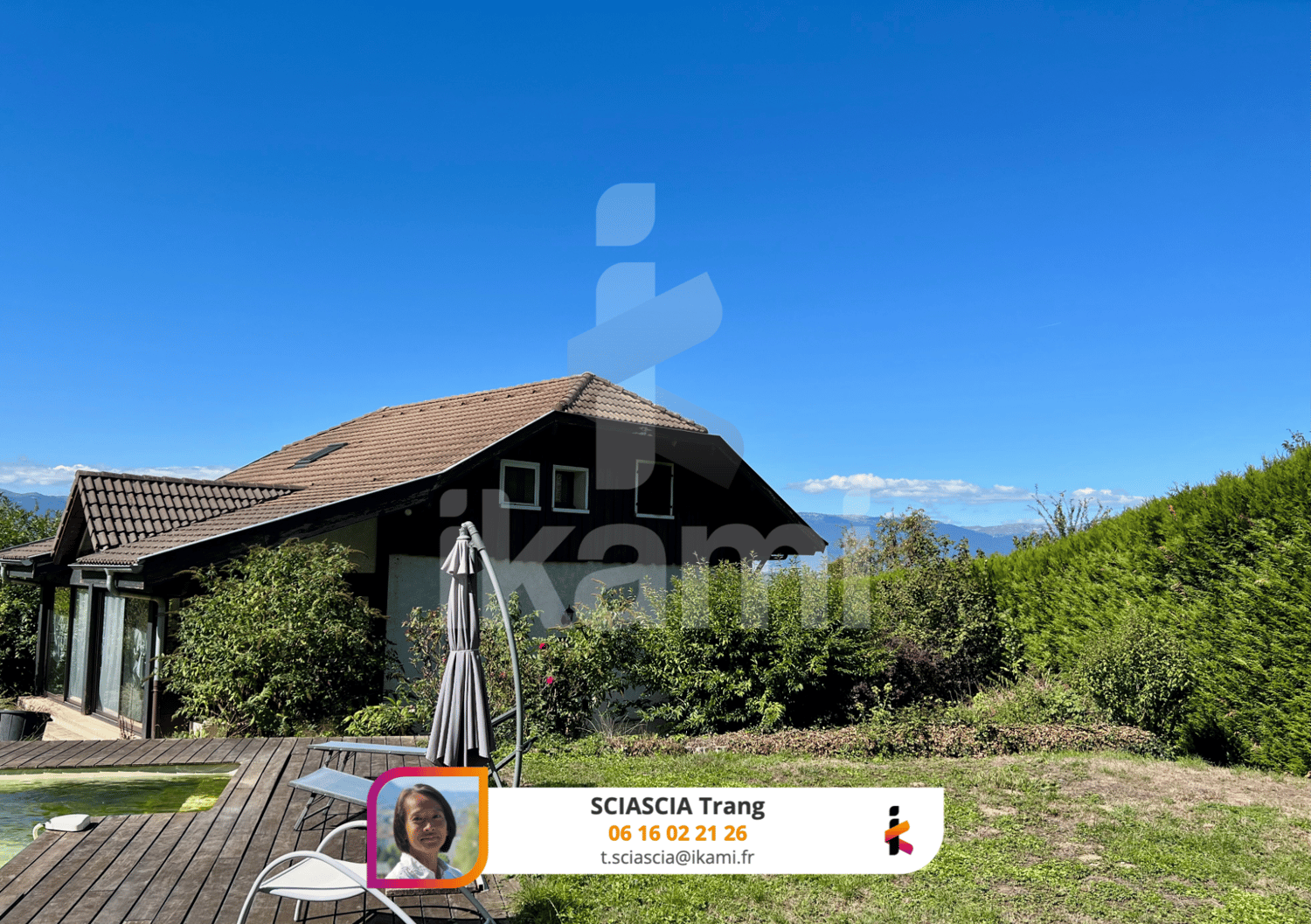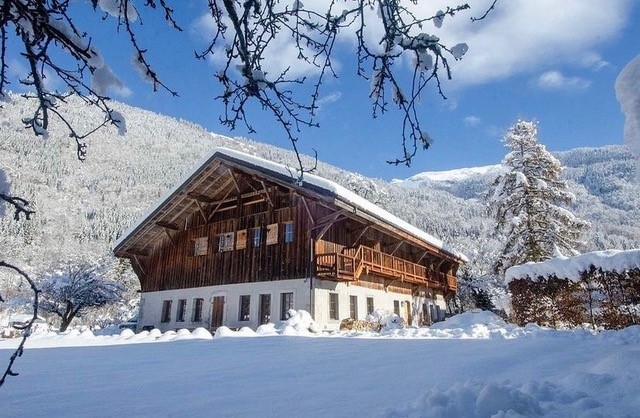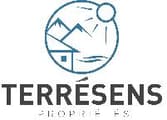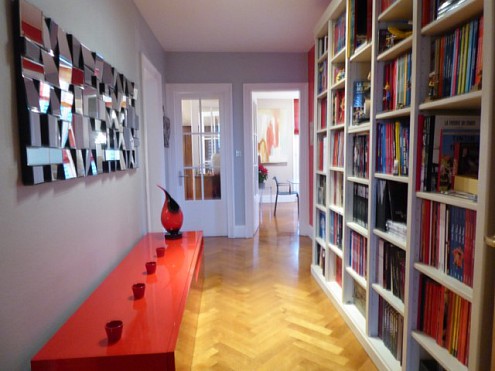Réf: 11032*** Sect. Pfastatt, proche Mulhouse: Appartement bourgeois de caractère env. 190 m²
Luxus-Wohnung vom Feinsten in Herrenhaus von 1920, 1. Stock, mit guter Lage (Sackgasse), perfekt geschnitten, großzügig & hell: ideal für Menschen auf der Suche nach hohem Komfort, Stil & Licht, bester Versorgung und kurzen Wegstrecken (Schulen, Shopping, A 36 + 35). Hohe Decken (ca. 3,20 m), edle Parkettböden, hohe Fenster (Iso-Doppelverglasung), viele dezente und praktische Einbauschränke, Bibliothek, top Nolte-Küche mit Kochinsel und Bar - ein Traum für 'Chefs'. Zwei große Schlafzimmer (mit XXL Kleiderschrank), großes Bad, riesiges Wohn- und Esszimmer. Ruhig und äußerst gepflegt, absolut geringe Nebenkosten (50 €/Monat), sehr gut unterhaltenes maison de maitre mit nur 3 Wohneinheiten/Eigentümern, großem gekiestem Hof, privater Wohlfühl-Terrasse, 2 privaten Parkplätzen. Im sehr symphatischen Sous-Terrain haben Sie weitere 60 m², hell, mit 2 Zimmern, schönen Decken, Waschküche, Heizung (Gas Zentral), Weinkeller. Durchgängig nur beste Materialien, sehr privat u pflegeleicht! Airport u. Basel ca. 20 - 30 min.-----------------------------------A stone's throw West of Mulhouse, close to the centre of Pfastatt, waits this very luxurious and bright apartement with high ceilings, big windows, parquetry floors, large 2 bed rooms and plenty of spaaace (living-dining + US kitchen some 70 m²) in a manor house of best shape. Good location (cul-de-sac), nice garden with privat terrace, BBQ corner, 2 parkings. In the big basement are 2 more rooms, ideal for your guests, your offices or an au-pair. Voilà, here is your new destination, very near to excellent amenities (walking distance to schools, shopping and public transport, motorways A 36 at 3 min ... ).-------------------------------------Pfastatt, proche Mulhouse, A 36+35, Bus, Tram; calme & résidentiel: Appartement bourgeois de caractère env. 190 m², 1er étage / 2 chambres (une avec dressing XXL) / grand espace de vie env. 50 m² avec accès balcon / cuisine design Nolte avec îlot central env. 20 m². Bonne Situation, en impasse, shopping à pied...Magnifique terrasse et jardin privatif paysagé style 'patio, cocon vert', coin BBQ, 2 places de parking, portail électrique. Sous-sol très soigné env. 70 m²: cave, buanderie, WC, cave à vin, 2 pièces (possibilité chambre d'amis). Chauffage gaz de ville individuel (chaudière Vaillant récente).Appartement plein de charme et cachet en état impeccable, soigné, très bien aménagé. Volumineux, spacieux et surtout lumineux.Ruelle/impasse très calme, pas de circulation sauf riverain. Idéale pour un couple luxueux, une famille avec un enfant mais aussi pour 'home office'.Pfastatt, petite ville très sympathique, avec toutes les infrastructures à proximité. A deux pas vous avez le Bus et des écoles. À env. 5-15 min vous avez tout: A 36, supermarchés, gare, Centre hospitalier du Moenchsberg...Détails des pièces:Entrée, bibliothèque, WC, salon-séjour, balcon, cuisine équipée, 2 chambres dont l'une avec dressing, salle d'eau. Cave, buanderie, WC, cave à vin, 2 grandes pièces à vivre. Cour, terrasse privée, 2 places de parkings privatives.Prestations:Parquet de l'époque chevronné en chêne, grès cérame dans la cuisine et salle de bain, plan de travail en granite. Portail électrique. Plafonds hauts (3.20 m), grandes fenêtres et portes. Chaudière individuel (récente) au gaz de ville.Règlementation immobilière:Honoraire à la charge du vendeurPas de procédure en coursCharges prévisionnelles: 600€DPE: D = 197GES: D = 33Retrouvez nous sur www.lohr-immo.comBei uns Sie finden was Sie suchen!If you need advices in buying or selling please call us!

