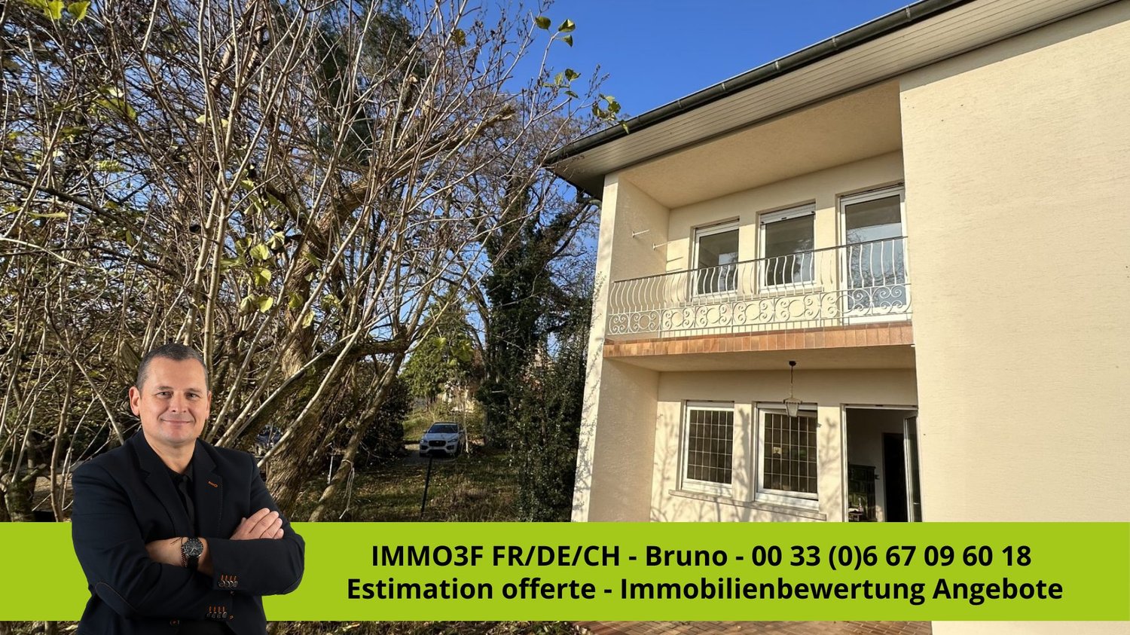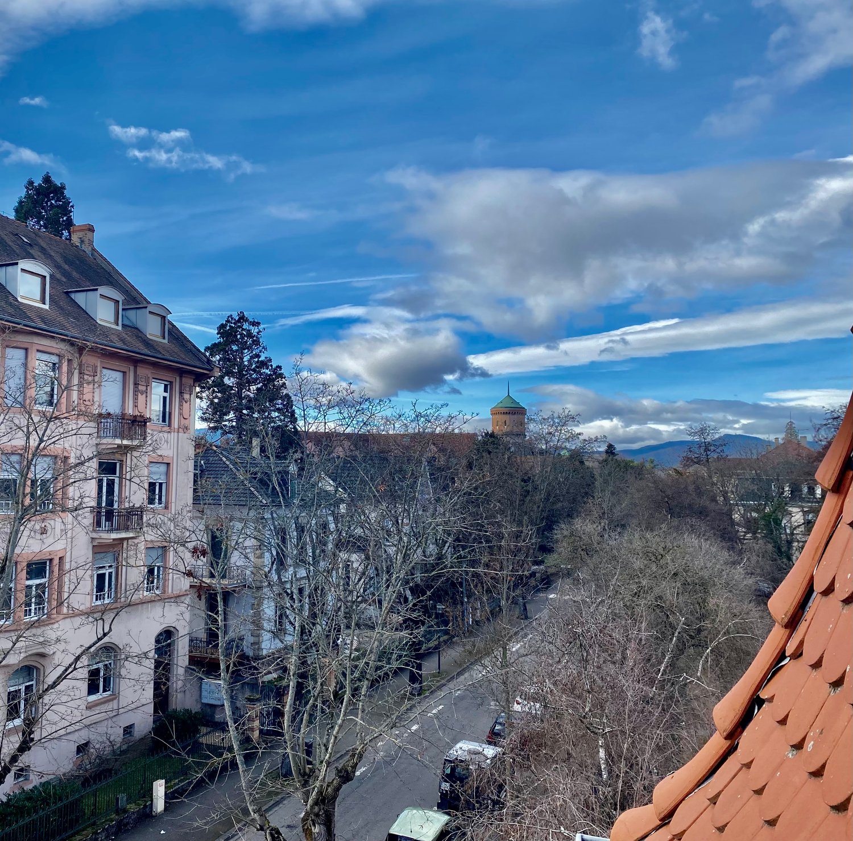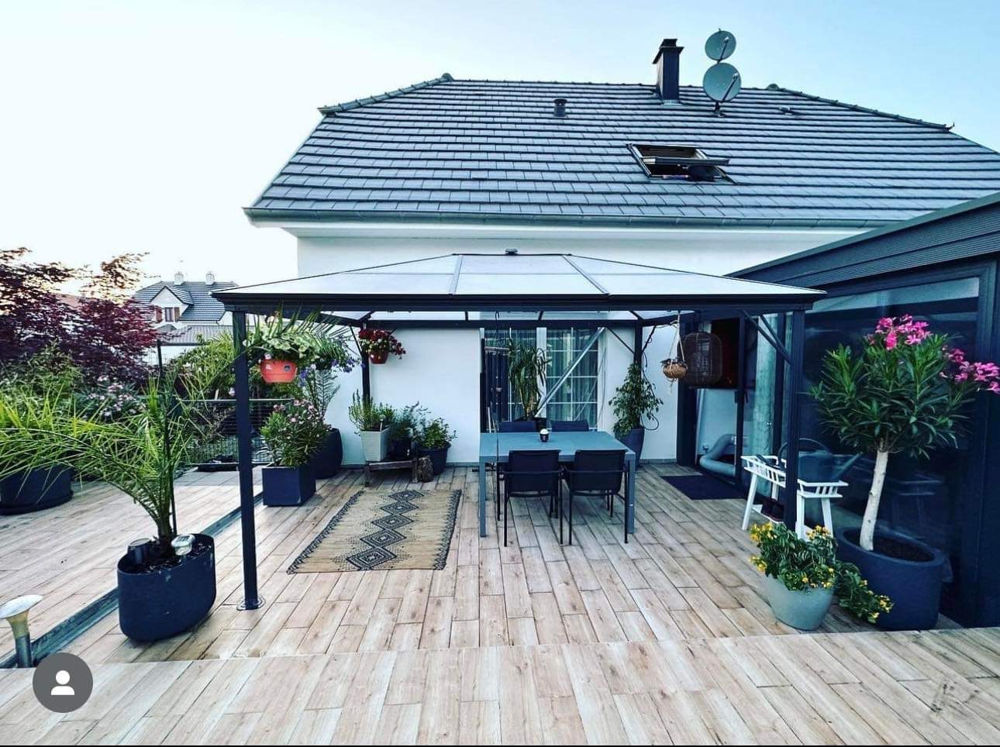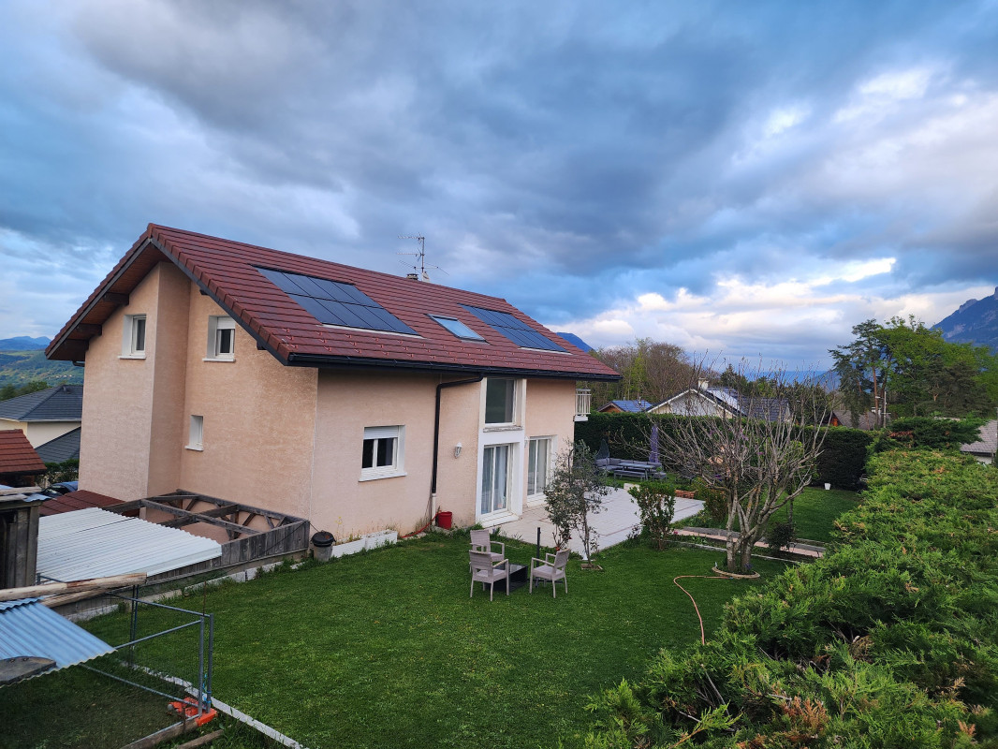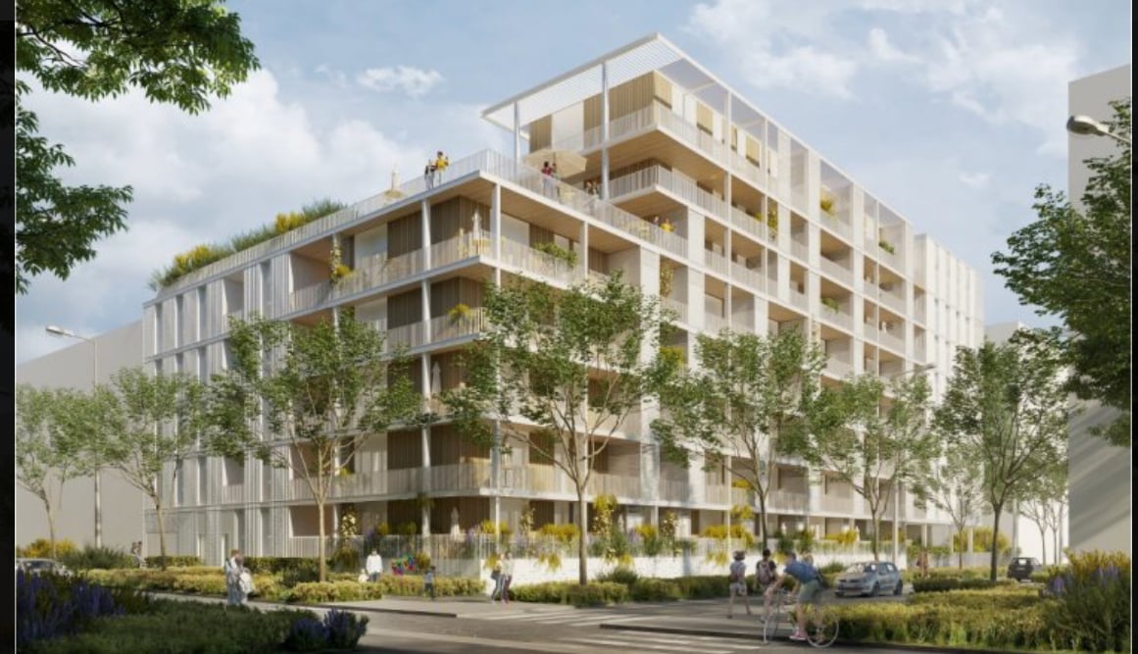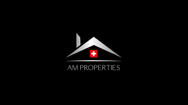Charmantes Haus in Bartenheim
Bitte kontaktieren Sie Bruno Simet unter 00 33 7 77 09 70 18 oder bruno@immo3f.com.Zum Verkauf in Bartenheim: Haus von 2705, 7 Zimmer, 4 Schlafzimmer plus 2 Schlafzimmer im Keller: Charmantes 157m2 Haus mit 21m2 beheizter Fußboden-Veranda.Entdecken Sie dieses herrliche 141,5m2 Haus, das ideal gelegen ist. Es bietet optimalen Wohnkomfort und hochwertige Annehmlichkeiten. Diese Residenz ist perfekt für eine Familie, die nach einer warmen und funktionalen Umgebung sucht.Im Erdgeschoss finden Sie einen großzügigen offenen Wohnbereich von 77m2, einschließlich einer ausgestatteten Küche und einem Holzofen, der eine freundliche und gemütliche Atmosphäre schafft. Von diesem Raum aus gelangen Sie zu einer 21m2 Veranda, die zusätzlichen Platz bietet, um das ganze Jahr über die Helligkeit zu genießen. Darüber hinaus können Sie auf der Terrasse oder im vollständig umzäunten Garten nach Südwesten entspannen und Ruhe finden. Ein Büro und eine separate Toilette vervollständigen diese Etage.Im Obergeschoss befindet sich ein Zwischengeschoss, das zu vier Schlafzimmern (11,8m2, 13,5m2, 11,5m2, 11,5m2) führt und somit komfortable und gut gestaltete Schlafbereiche für alle Familienmitglieder bietet. Außerdem steht Ihnen ein voll ausgestattetes Badezimmer zur Verfügung.Der voll geflieste Keller umfasst einen Waschraum, einen Lagerraum und eine Garage, die zusätzlichen Platz für Ihre täglichen Bedürfnisse und zur Aufbewahrung bietet. Im Außenbereich können Sie eine große, perfekt orientierte Terrasse genießen, die mit einer elektrischen Markise ausgestattet istFor sale in Bartenheim: 2705 house, 7 rooms, 4 bedrooms plus 2 bedrooms in the basement: Charming 157m2 house with a 21m2 heated floor veranda.Discover this superb 141.5m2 house, ideally located. It offers optimal living comfort and high-quality amenities. This residence is perfect for a family looking for a warm and functional setting.On the ground floor, you will find a spacious open living space of 77m2, including a fitted kitchen and a wood stove, creating a friendly and cozy atmosphere. You can access a 21m2 veranda from this space, providing additional space to enjoy the brightness all year round. Furthermore, you can relax on the terrace or in the southwest-facing, fully fenced garden, offering privacy and tranquility. An office and separate toilet complete this floor.Upstairs, you will discover a mezzanine area leading to four bedrooms (11.8m2, 13.5m2, 11.5m2, 11.5m2), providing comfortable and well-designed sleeping spaces for all family members. Additionally, a full bathroom will be at your disposal.The fully tiled basement includes a laundry room, a storage room, and a garage, providing additional space for your daily and storage needs.Outside, you can enjoy a large, perfectly oriented terrace equipped with an electric awning to protect you from the sun. Additionally, you will have five parking spaces with a carport and a charging station for electric vehicles. An enjoyable surprise awaits you in the garden with a sauna, allowing you to relax and enjoy moments of well-being.

